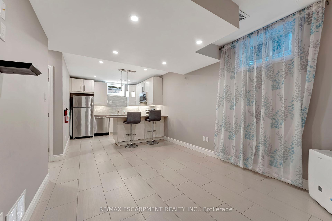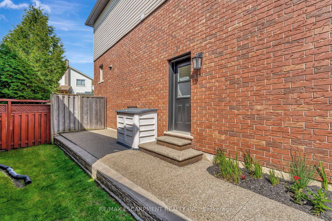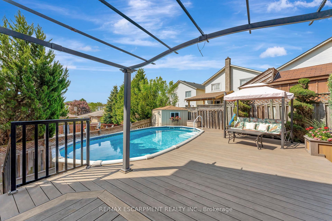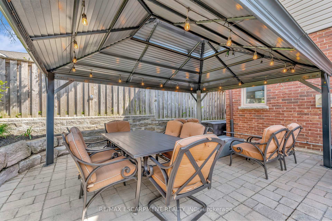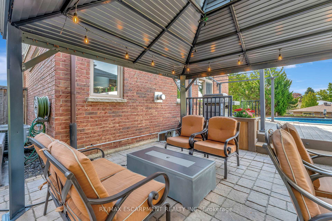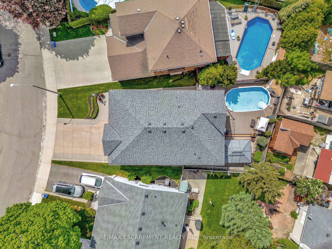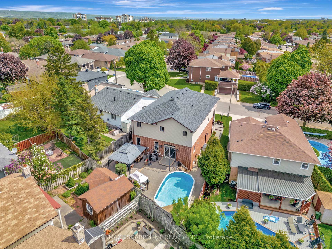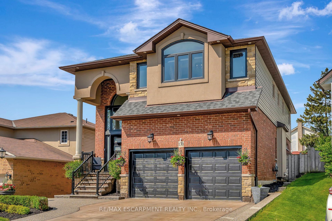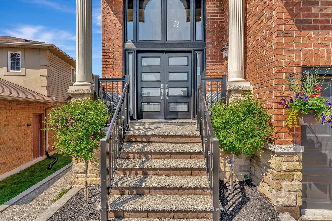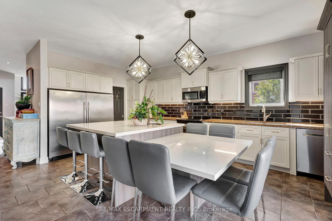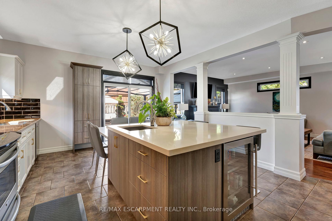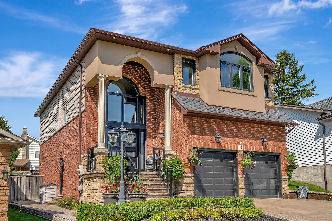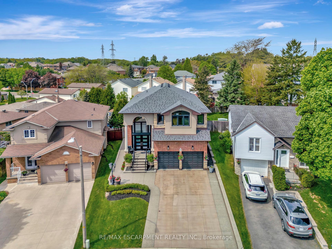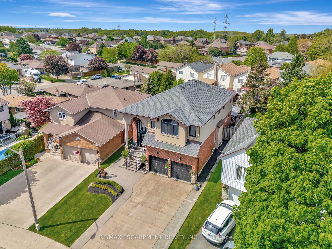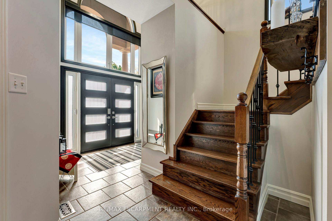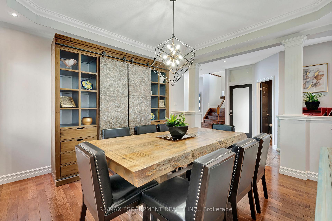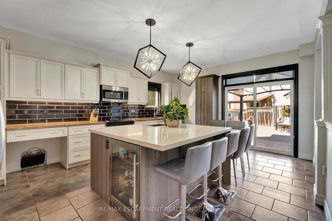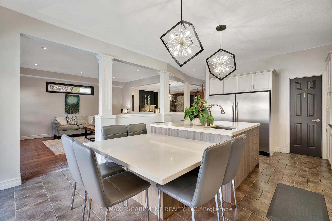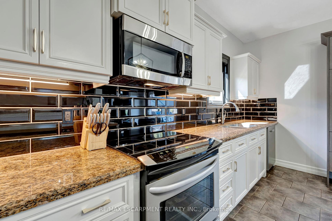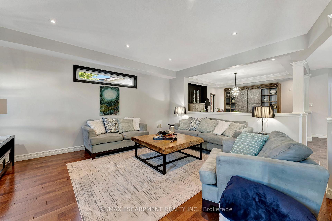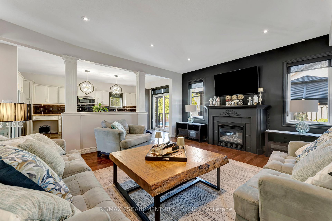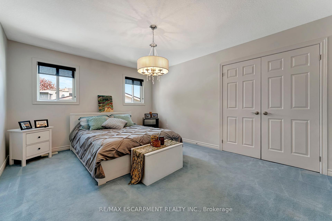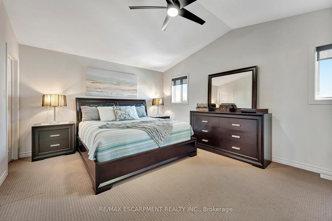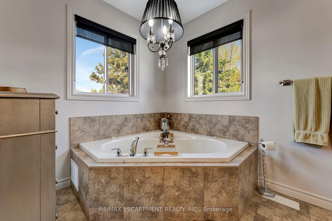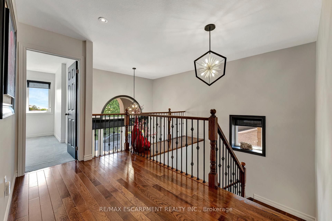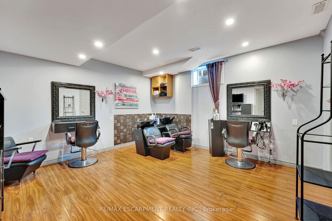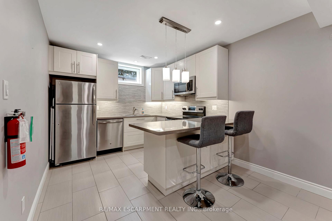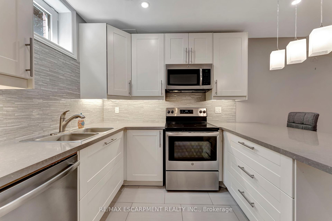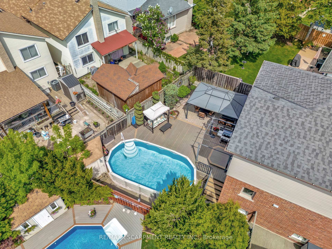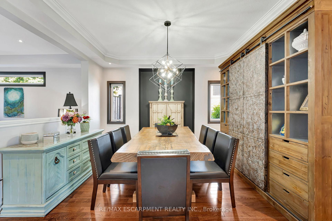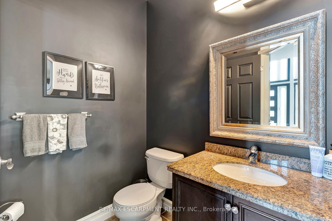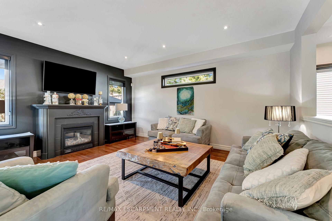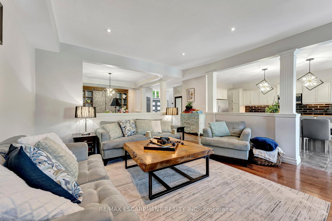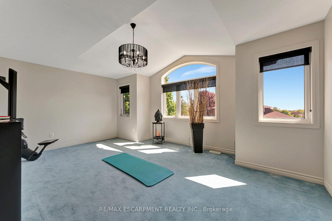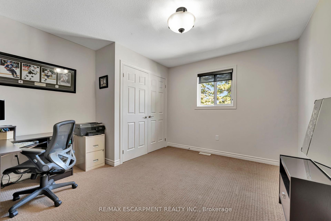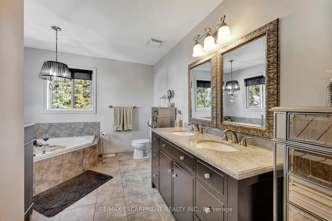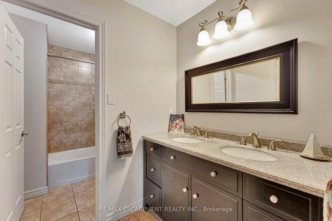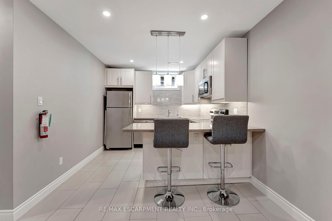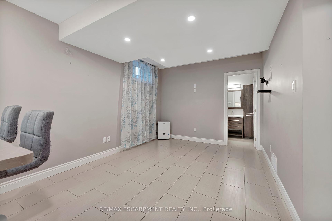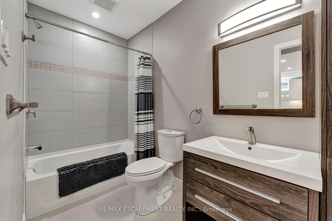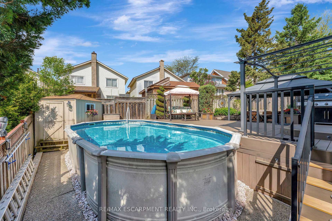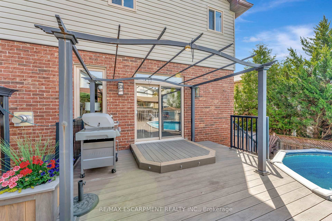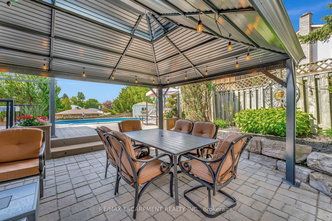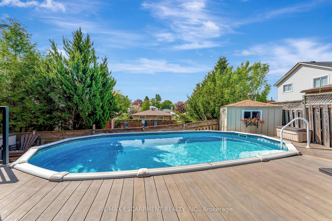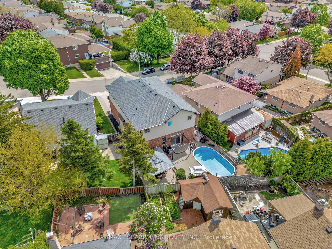$1,184,900
Available - For Sale
Listing ID: X12170331
130 Napoli Driv , Hamilton, L9C 6X2, Hamilton
| Welcome to this stunning 4 bedroom, 4 bathroom home offering over 3,500 square feet of thoughtfully designed living space. Perfect for families or multi generational living, this home combines comfort, functionality, and unique extras that set it apart. Step into a bright airy main level featuring a spacious kitchen with a walk in pantry, a large quartz island, stainless steel appliances, along with built in microwave and wine fridge- ideal for both everyday living and entertaining. The coffered ceiling in the dining room adds a touch of elegance, while the living room is equipped with a cozy gas fireplace that creates the perfect gathering space. The second level does not disappoint, enjoy a hardwood floored foyer, plush carpeted bedrooms, and ample storage. The larger Master bedroom suite offers a walk in closet and a luxurious 5 piece en-suite bath complete with jacuzzi tub. The fully finished lower level includes a private entry in-law suite, complete with a full kitchen, bedroom, full bathroom, and large egress windows that flood the space with natural light. A bonus room is equipped with a functional hair salon in which can be easily re-purposed to suit your needs. Step outside to a private backyard retreat, complete with an above ground pool that is tastefully framed with composite decking-perfect for summer fun and family gatherings. This home is conveniently located near all amenities, with easy access to local highways - perfect for shoppers and commuters alike. |
| Price | $1,184,900 |
| Taxes: | $7320.00 |
| Occupancy: | Owner |
| Address: | 130 Napoli Driv , Hamilton, L9C 6X2, Hamilton |
| Acreage: | < .50 |
| Directions/Cross Streets: | Upper Horning to Guildwood / Napoli Drive |
| Rooms: | 11 |
| Bedrooms: | 4 |
| Bedrooms +: | 1 |
| Family Room: | F |
| Basement: | Finished, Separate Ent |
| Level/Floor | Room | Length(ft) | Width(ft) | Descriptions | |
| Room 1 | Main | Foyer | 8.89 | 10.82 | |
| Room 2 | Main | Bathroom | 4.95 | 5.87 | 2 Pc Bath |
| Room 3 | Main | Kitchen | 18.93 | 14.79 | Backsplash, Quartz Counter, Centre Island |
| Room 4 | Main | Living Ro | 16.83 | 14.86 | Hardwood Floor, Gas Fireplace, Pot Lights |
| Room 5 | Main | Dining Ro | 12.92 | 13274.16 | Coffered Ceiling(s), Pot Lights, Hardwood Floor |
| Room 6 | Second | Bathroom | 6.1 | 11.35 | 5 Pc Bath, Quartz Counter, Double Sink |
| Room 7 | Second | Bedroom 2 | 11.91 | 12.69 | Closet |
| Room 8 | Second | Bedroom 3 | 11.97 | 15.45 | Closet |
| Room 9 | Second | Bedroom 4 | 14.69 | 18.89 | Closet |
| Room 10 | Lower | Primary B | 11.09 | 10 | Tile Floor |
| Room 11 | Lower | Kitchen | 10 | 10.46 | Tile Floor |
| Room 12 | Lower | Living Ro | 10.23 | 12.73 | Tile Floor |
| Room 13 | Lower | Living Ro | 10.23 | 12.73 | Tile Floor |
| Room 14 | Lower | Bathroom | 10.23 | 5.05 | 4 Pc Bath |
| Room 15 | Lower | Other | 14.46 | 14.07 | Laminate |
| Washroom Type | No. of Pieces | Level |
| Washroom Type 1 | 5 | Second |
| Washroom Type 2 | 5 | Second |
| Washroom Type 3 | 2 | Main |
| Washroom Type 4 | 4 | Lower |
| Washroom Type 5 | 2 | Lower |
| Total Area: | 0.00 |
| Approximatly Age: | 16-30 |
| Property Type: | Detached |
| Style: | 2-Storey |
| Exterior: | Aluminum Siding, Brick |
| Garage Type: | Attached |
| (Parking/)Drive: | Private |
| Drive Parking Spaces: | 4 |
| Park #1 | |
| Parking Type: | Private |
| Park #2 | |
| Parking Type: | Private |
| Pool: | Above Gr |
| Approximatly Age: | 16-30 |
| Approximatly Square Footage: | 2500-3000 |
| Property Features: | Fenced Yard, Public Transit |
| CAC Included: | N |
| Water Included: | N |
| Cabel TV Included: | N |
| Common Elements Included: | N |
| Heat Included: | N |
| Parking Included: | N |
| Condo Tax Included: | N |
| Building Insurance Included: | N |
| Fireplace/Stove: | Y |
| Heat Type: | Forced Air |
| Central Air Conditioning: | Central Air |
| Central Vac: | N |
| Laundry Level: | Syste |
| Ensuite Laundry: | F |
| Elevator Lift: | False |
| Sewers: | Sewer |
| Utilities-Cable: | A |
| Utilities-Hydro: | Y |
$
%
Years
This calculator is for demonstration purposes only. Always consult a professional
financial advisor before making personal financial decisions.
| Although the information displayed is believed to be accurate, no warranties or representations are made of any kind. |
| RE/MAX ESCARPMENT REALTY INC. |
|
|

Yuvraj Sharma
Realtor
Dir:
647-961-7334
Bus:
905-783-1000
| Virtual Tour | Book Showing | Email a Friend |
Jump To:
At a Glance:
| Type: | Freehold - Detached |
| Area: | Hamilton |
| Municipality: | Hamilton |
| Neighbourhood: | Gurnett |
| Style: | 2-Storey |
| Approximate Age: | 16-30 |
| Tax: | $7,320 |
| Beds: | 4+1 |
| Baths: | 5 |
| Fireplace: | Y |
| Pool: | Above Gr |
Locatin Map:
Payment Calculator:

