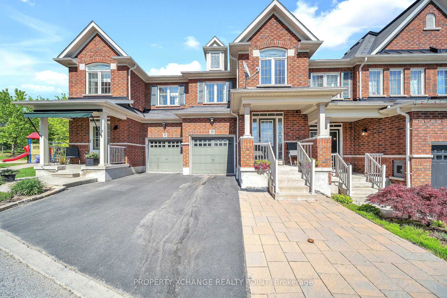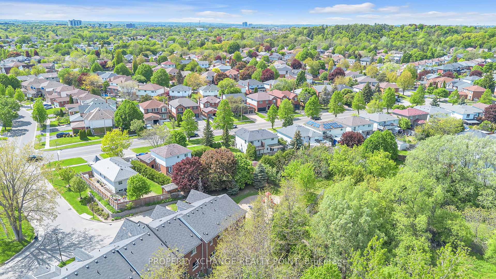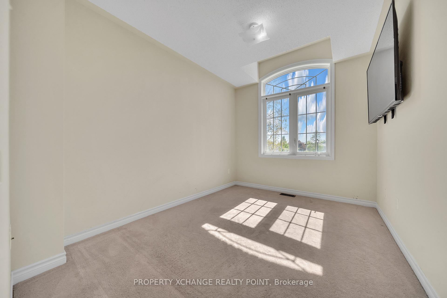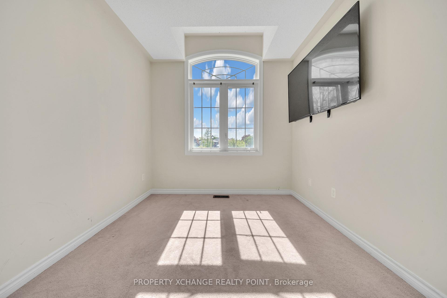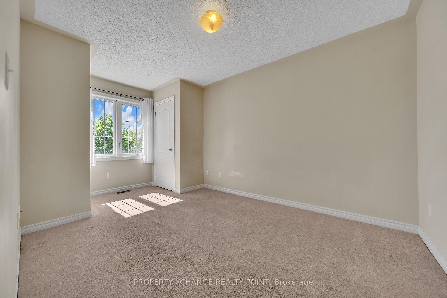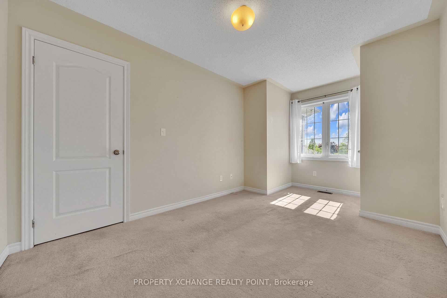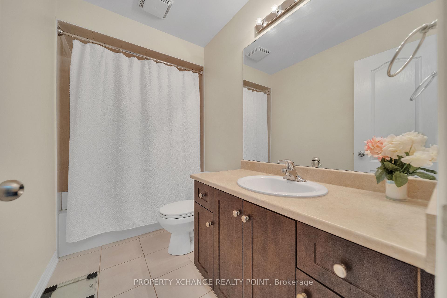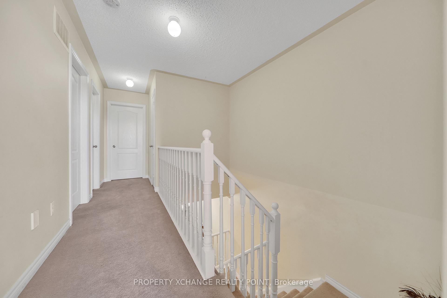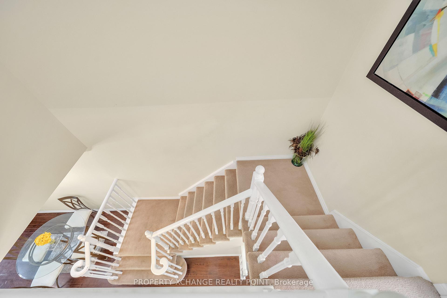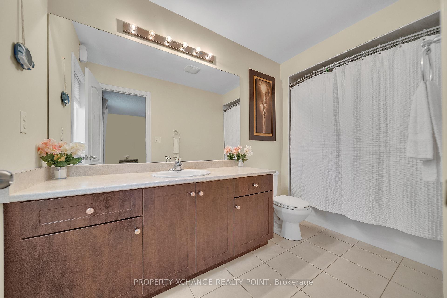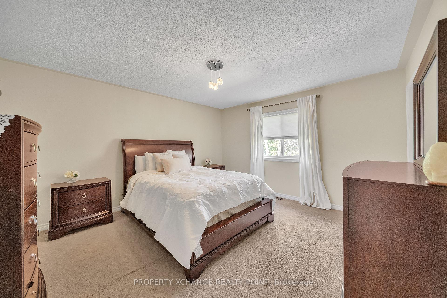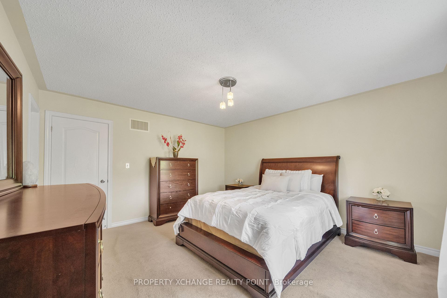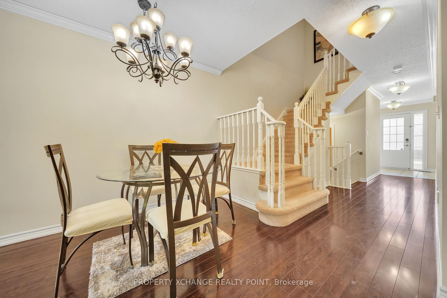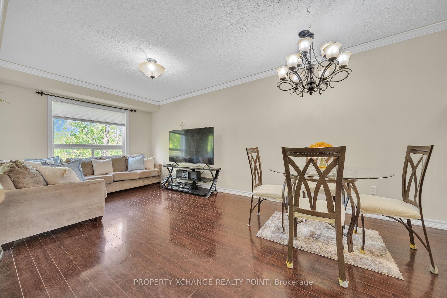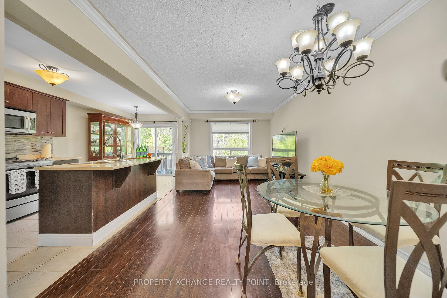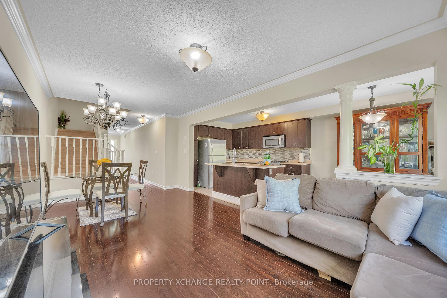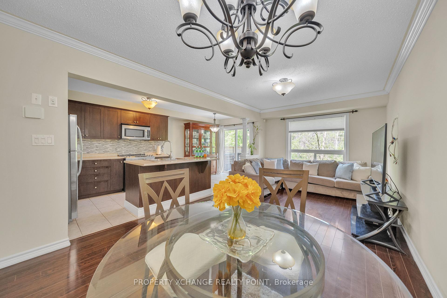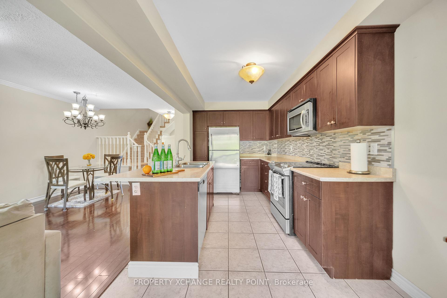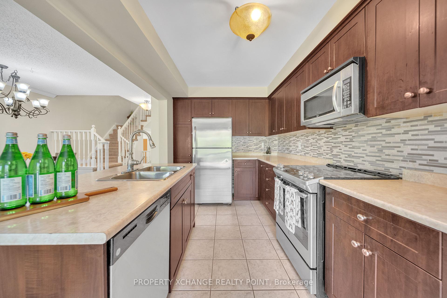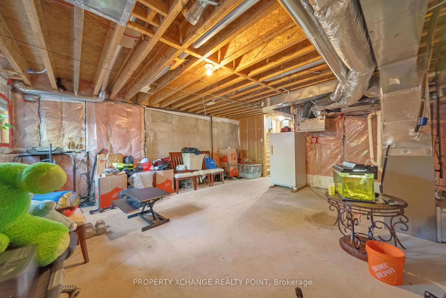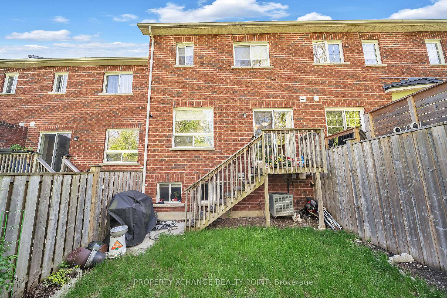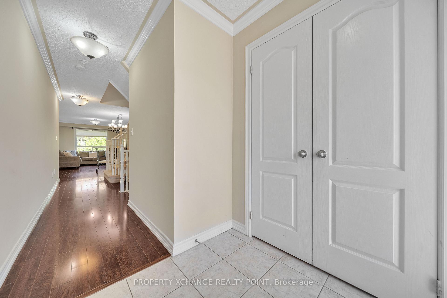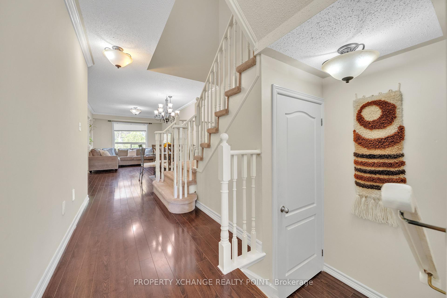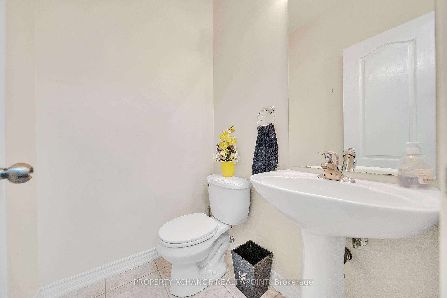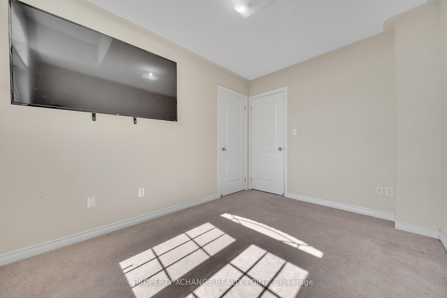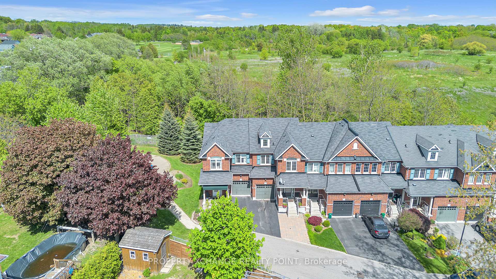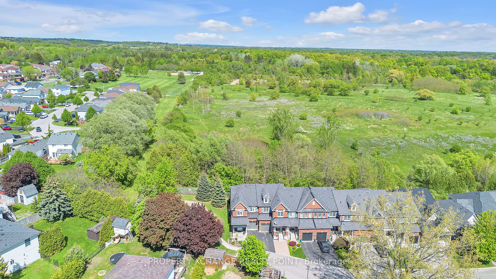$719,900
Available - For Sale
Listing ID: E12180399
715 Grandview Stre North , Oshawa, L1K 0N2, Durham
| Welcome Home to this stunning 3-bedroom, 3-bathroom home in Oshawa's desirable Pinecrest community. Nestled on a quiet ravine lot, this property backs onto the Harmony Valley Conservation Area, offering scenic nature trails and serene treetop views. The open-concept main floor and large windows, flooding the space with natural light. The generously sized primary suite features a 4-piece ensuite and a walk-in closet. Enjoy the private backyard with walkout access from the dining room, perfect for family living. Experience the tranquillity of nature, breathtaking sunrise views, and family-friendly atmosphere of this exceptional home. Minutes from the 401, 407, Trails, Parks, Schools, Shopping, Restaurants, Community Centre, and more. Don't miss out on viewing this peaceful ravine retreat! The POLT fee ($189.98) Covers Water, Snow Removal, Garbage collection and Lawn maintenance for common areas to ensure a hassle free lifestyle of living. |
| Price | $719,900 |
| Taxes: | $4625.00 |
| Occupancy: | Owner |
| Address: | 715 Grandview Stre North , Oshawa, L1K 0N2, Durham |
| Directions/Cross Streets: | Grandview and Rossland |
| Rooms: | 6 |
| Bedrooms: | 3 |
| Bedrooms +: | 0 |
| Family Room: | T |
| Basement: | Unfinished |
| Level/Floor | Room | Length(ft) | Width(ft) | Descriptions | |
| Room 1 | Main | Kitchen | 11.15 | 8.69 | |
| Room 2 | Main | Dining Ro | 8.5 | 8.17 | |
| Room 3 | Main | Living Ro | 9.97 | 19.48 | |
| Room 4 | Second | Primary B | 14.46 | 12.99 | |
| Room 5 | Second | Bedroom 2 | 9.28 | 15.48 | |
| Room 6 | Second | Bedroom 3 | 10.99 | 8.59 | |
| Room 7 | Lower | Bedroom 4 | 13.97 | 11.68 | |
| Room 8 | Lower | Bathroom | |||
| Room 9 | Second | Bathroom | |||
| Room 10 | Second | Bathroom |
| Washroom Type | No. of Pieces | Level |
| Washroom Type 1 | 2 | Main |
| Washroom Type 2 | 4 | Second |
| Washroom Type 3 | 4 | Second |
| Washroom Type 4 | 0 | |
| Washroom Type 5 | 0 |
| Total Area: | 0.00 |
| Approximatly Age: | 6-15 |
| Property Type: | Att/Row/Townhouse |
| Style: | 2-Storey |
| Exterior: | Brick, Brick Front |
| Garage Type: | Built-In |
| Drive Parking Spaces: | 3 |
| Pool: | None |
| Approximatly Age: | 6-15 |
| Approximatly Square Footage: | 1500-2000 |
| Property Features: | Park, School |
| CAC Included: | N |
| Water Included: | N |
| Cabel TV Included: | N |
| Common Elements Included: | N |
| Heat Included: | N |
| Parking Included: | N |
| Condo Tax Included: | N |
| Building Insurance Included: | N |
| Fireplace/Stove: | Y |
| Heat Type: | Forced Air |
| Central Air Conditioning: | Central Air |
| Central Vac: | N |
| Laundry Level: | Syste |
| Ensuite Laundry: | F |
| Sewers: | Sewer |
| Utilities-Cable: | A |
| Utilities-Hydro: | A |
$
%
Years
This calculator is for demonstration purposes only. Always consult a professional
financial advisor before making personal financial decisions.
| Although the information displayed is believed to be accurate, no warranties or representations are made of any kind. |
| PROPERTY XCHANGE REALTY POINT |
|
|

Yuvraj Sharma
Realtor
Dir:
647-961-7334
Bus:
905-783-1000
| Book Showing | Email a Friend |
Jump To:
At a Glance:
| Type: | Freehold - Att/Row/Townhouse |
| Area: | Durham |
| Municipality: | Oshawa |
| Neighbourhood: | Pinecrest |
| Style: | 2-Storey |
| Approximate Age: | 6-15 |
| Tax: | $4,625 |
| Beds: | 3 |
| Baths: | 3 |
| Fireplace: | Y |
| Pool: | None |
Locatin Map:
Payment Calculator:

