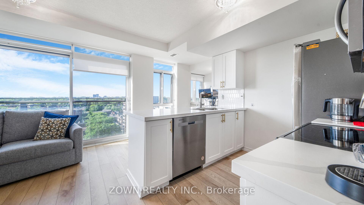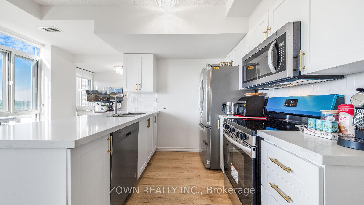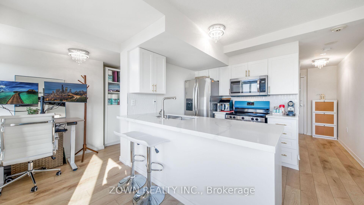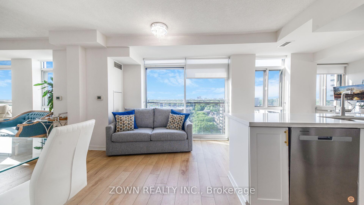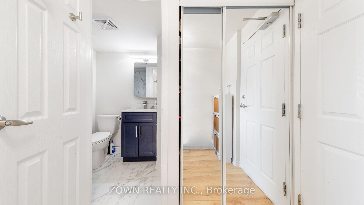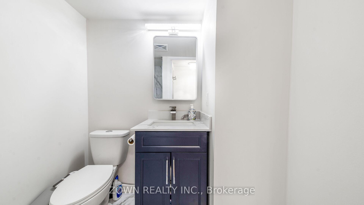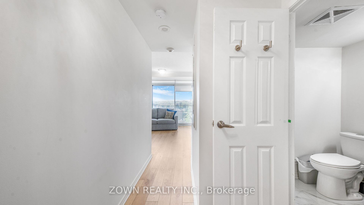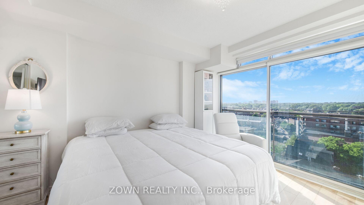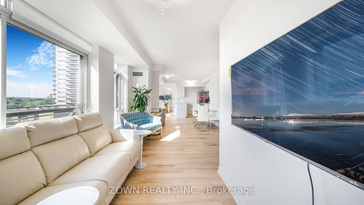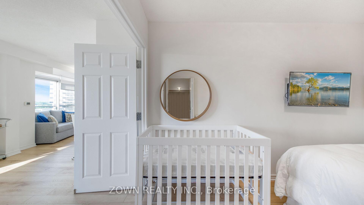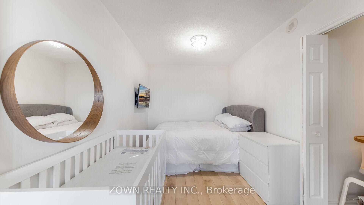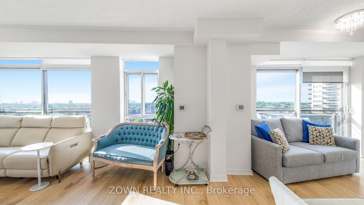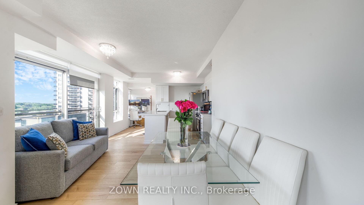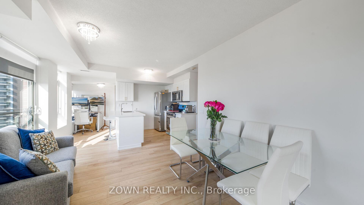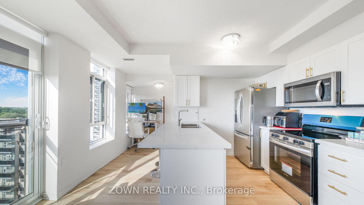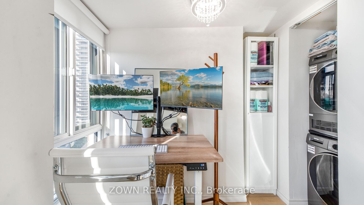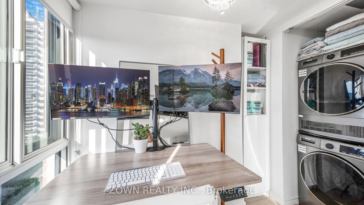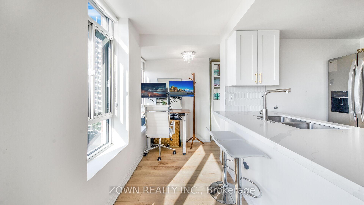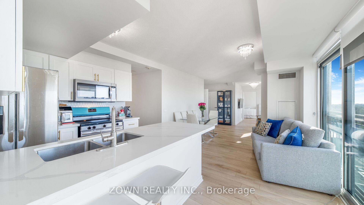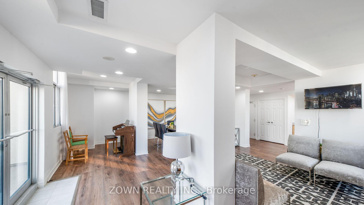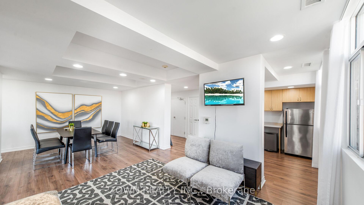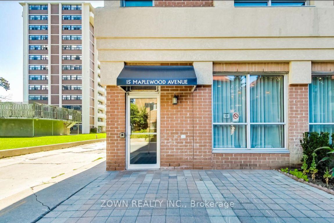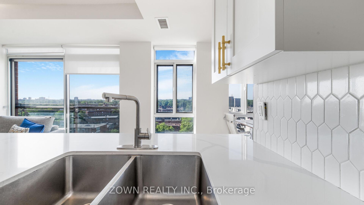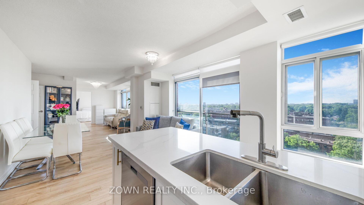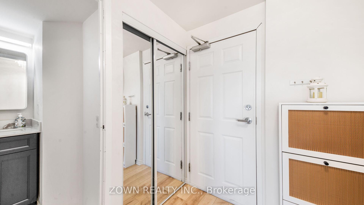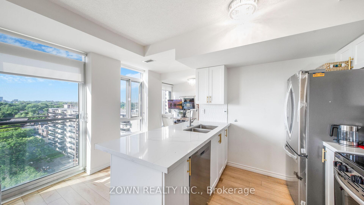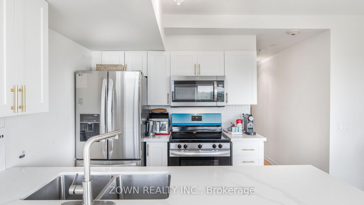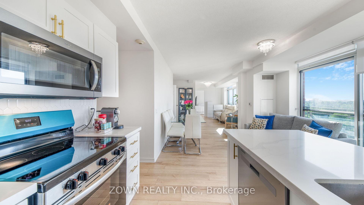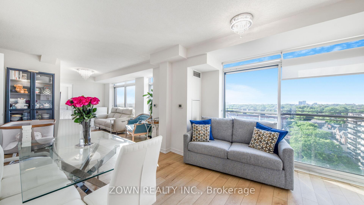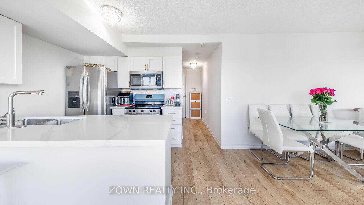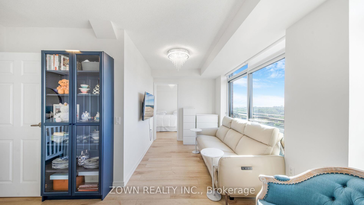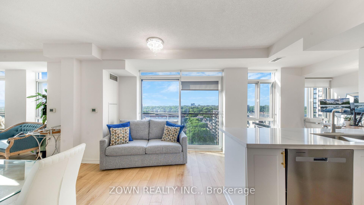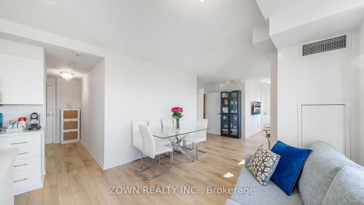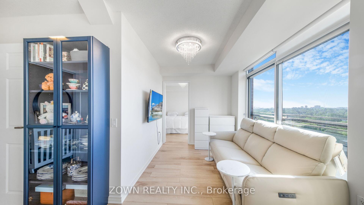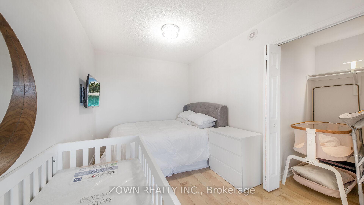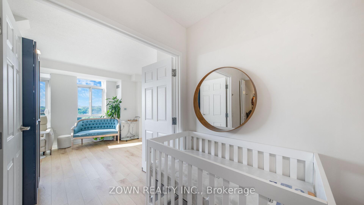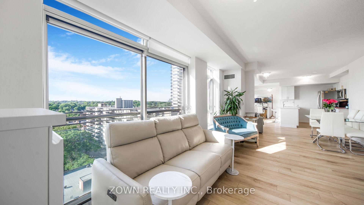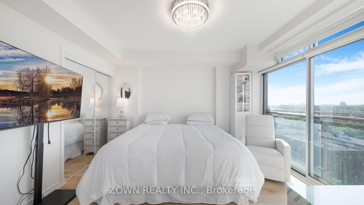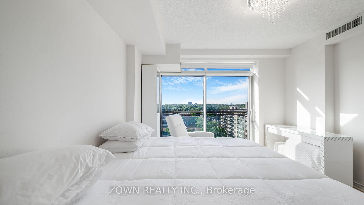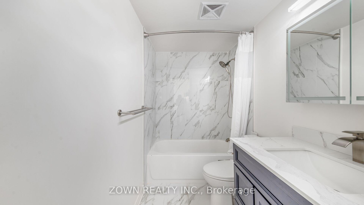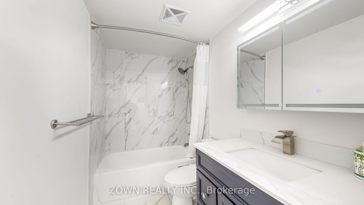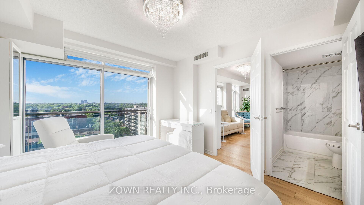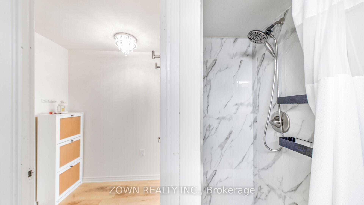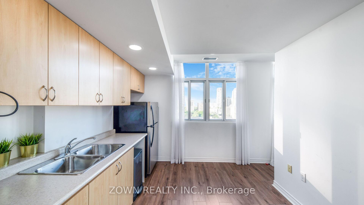$598,000
Available - For Sale
Listing ID: C12245151
15 Maplewood Aven , Toronto, M6C 4B4, Toronto
| Welcome to one of the best value offerings in Toronto. This spacious 978 sq ft end unit in prestigious Cedarvale sits in a secure, well-maintained building steps from St Clair West village shopping district, Forest Hill shopping village, Cedarvale Park and ravine, elite private schools, and St Clair West train station. EXCELLENT WALKABILITY with a walk score of 94! Short ride to the University of Toronto, OCAD, TMU, major hospitals, financial district, bike trails and all key transit lines. Thoughtfully upgraded in 2024 with brand-new flooring, brand-new bathrooms, brand-new stainless steel appliances, quartz countertops, premium chandeliers and premium window shades. The suite features floor-to-ceiling windows and multiple Juliette balconies with bright, unobstructed views. The 1+den layout is comparable to a 2+1 with 2 oversized bedrooms, 2 full bathrooms, a dedicated open den workspace (ideal for home office or study zone), and a large walk-in closet. This unit is located on a quiet street and has priority access to street permit parking, available through the City of Toronto for just $20/month, with NO LIMIT per household. A rare blend of value, space, and unbeatable location. Visit today! |
| Price | $598,000 |
| Taxes: | $3808.14 |
| Occupancy: | Owner |
| Address: | 15 Maplewood Aven , Toronto, M6C 4B4, Toronto |
| Postal Code: | M6C 4B4 |
| Province/State: | Toronto |
| Directions/Cross Streets: | St Clair Ave W/ Vaughan Rd |
| Level/Floor | Room | Length(ft) | Width(ft) | Descriptions | |
| Room 1 | Main | Living Ro | 14.69 | 7.41 | Combined w/Dining, Juliette Balcony, Window Floor to Ceil |
| Room 2 | Main | Dining Ro | 12.92 | 10.99 | Combined w/Living, Juliette Balcony, Window Floor to Ceil |
| Room 3 | Main | Kitchen | 8.66 | 7.45 | Open Concept, Stainless Steel Appl, Quartz Counter |
| Room 4 | Main | Primary B | 11.84 | 11.02 | 4 Pc Ensuite, Window Floor to Ceil, Double Closet |
| Room 5 | Main | Nursery | 8.43 | 8.36 | Laminate, Closet |
| Room 6 | Flat | Den | 6.49 | 7.68 | Combined w/Living, Juliette Balcony, Laminate |
| Washroom Type | No. of Pieces | Level |
| Washroom Type 1 | 3 | Main |
| Washroom Type 2 | 4 | Main |
| Washroom Type 3 | 0 | |
| Washroom Type 4 | 0 | |
| Washroom Type 5 | 0 |
| Total Area: | 0.00 |
| Washrooms: | 2 |
| Heat Type: | Forced Air |
| Central Air Conditioning: | Central Air |
| Elevator Lift: | True |
$
%
Years
This calculator is for demonstration purposes only. Always consult a professional
financial advisor before making personal financial decisions.
| Although the information displayed is believed to be accurate, no warranties or representations are made of any kind. |
| ZOWN REALTY INC. |
|
|

Yuvraj Sharma
Realtor
Dir:
647-961-7334
Bus:
905-783-1000
| Virtual Tour | Book Showing | Email a Friend |
Jump To:
At a Glance:
| Type: | Com - Condo Apartment |
| Area: | Toronto |
| Municipality: | Toronto C03 |
| Neighbourhood: | Humewood-Cedarvale |
| Style: | Apartment |
| Tax: | $3,808.14 |
| Maintenance Fee: | $777.57 |
| Beds: | 1+2 |
| Baths: | 2 |
| Fireplace: | N |
Locatin Map:
Payment Calculator:

