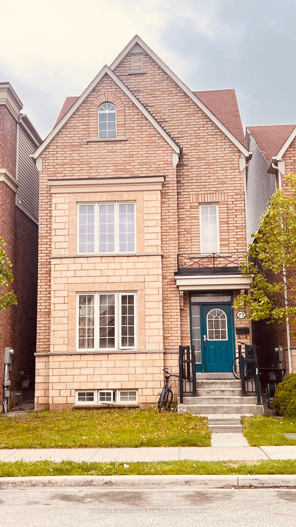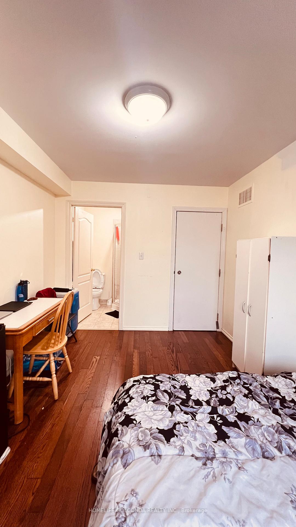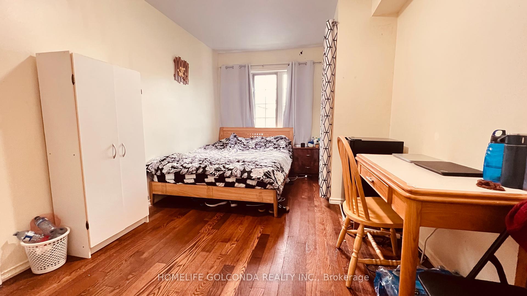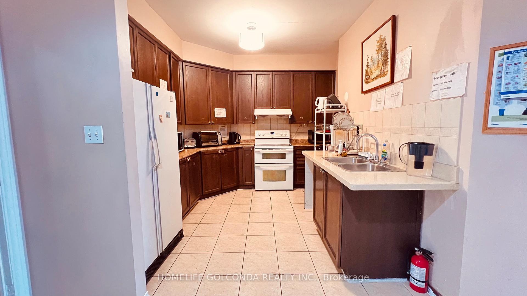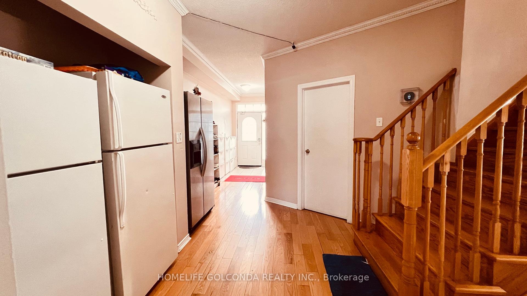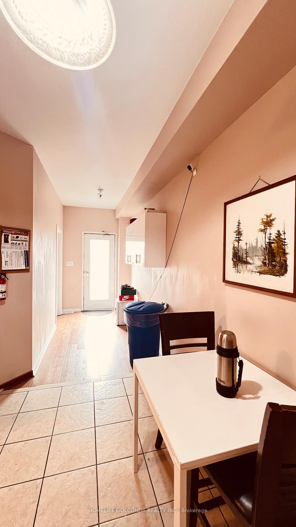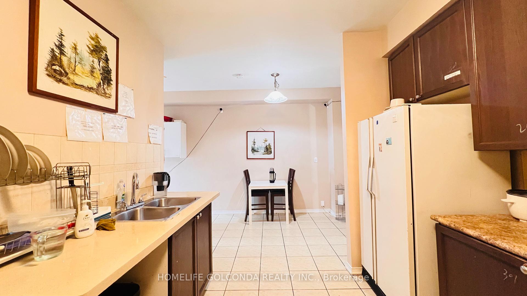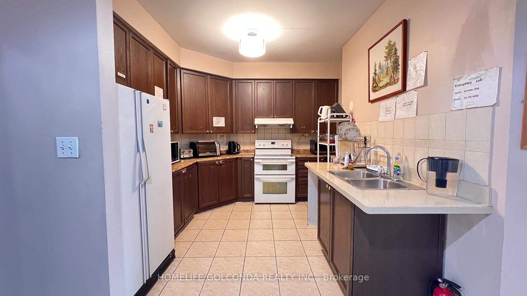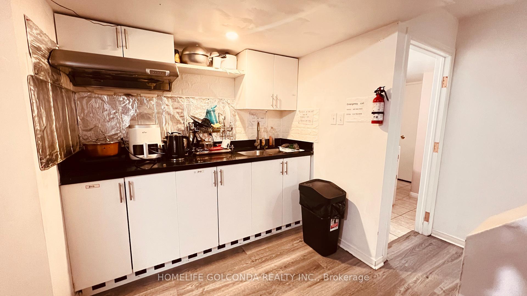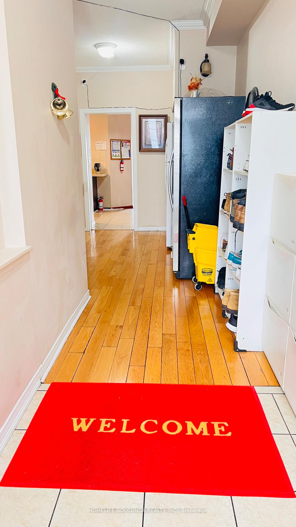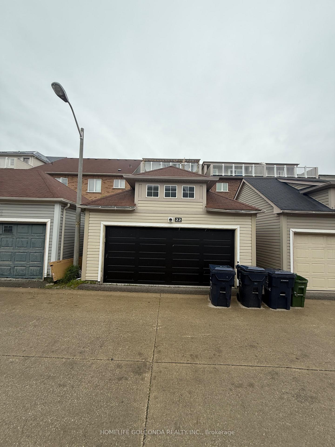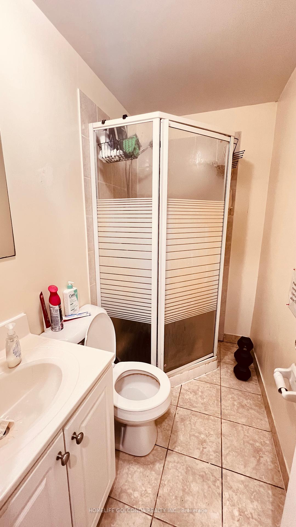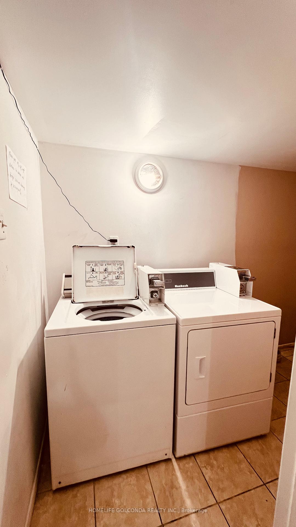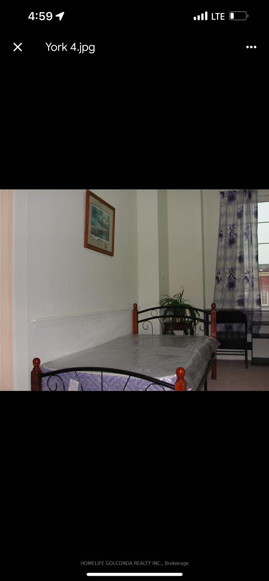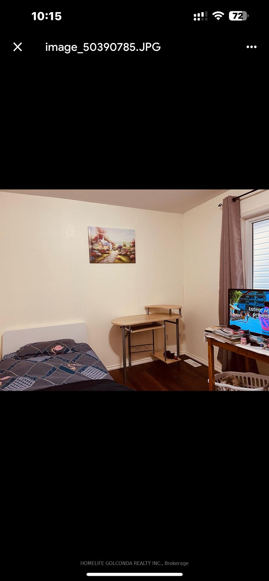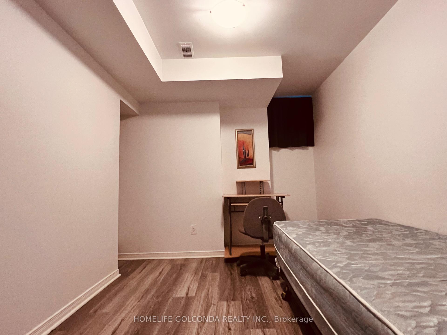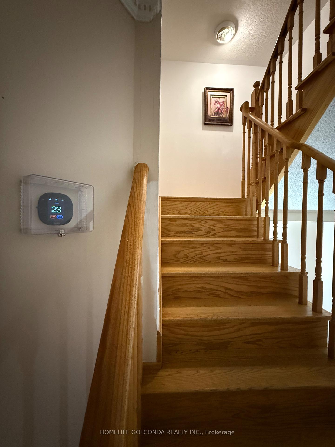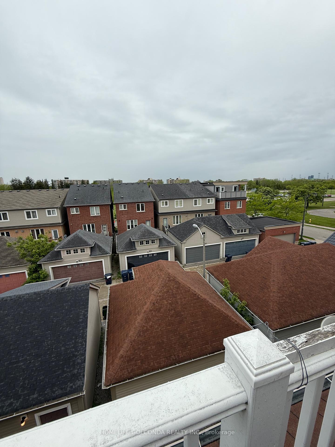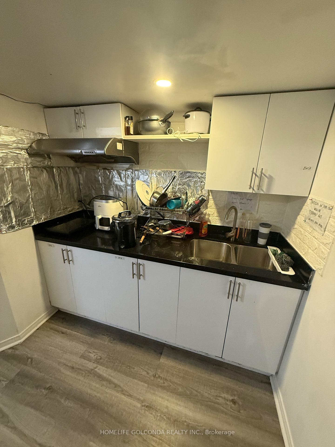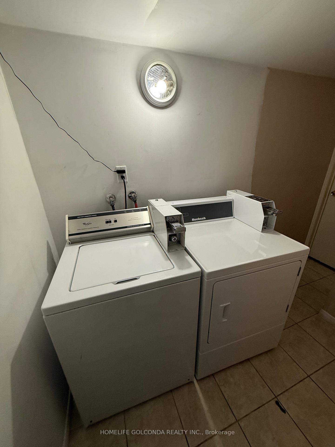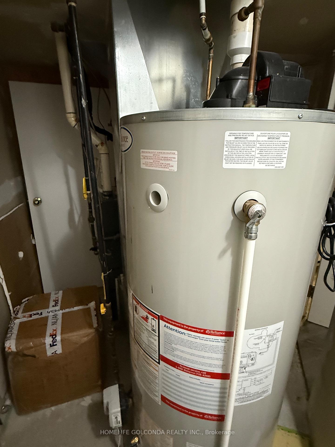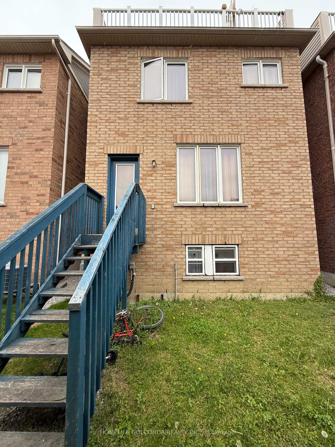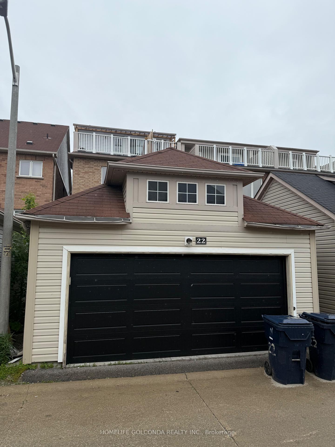$1,450,000
Available - For Sale
Listing ID: W12186529
22 Troyer Aven , Toronto, M3J 0A3, Toronto
| Newly Built Detached House with Double Garage in 2009, Elegent Renovation/Upgrades throughout in 2021, Smart Layout in the village for one of Strongest Cashflow, New A/C 2024, New Automatic Garage Door 2024, Exceptional Maintenance / management, Stone Sink Counter Tops, No Carpet, 9 feet ceiling in main, Raised Basement, Walk to Finch West and York U subway Station, LRT (light train), Close to all Amenities including Campus Gym, Pool, Tennis, York Lane Business Area, Plazas, Walmart, Strong Cashflow make this Comfortable also an Ideal "Financial Haven" for your family, Nowadays this Detached Cash-Cow House May be a Precious Approach for your Liberation of Finance. |
| Price | $1,450,000 |
| Taxes: | $5929.75 |
| Assessment Year: | 2024 |
| Occupancy: | Tenant |
| Address: | 22 Troyer Aven , Toronto, M3J 0A3, Toronto |
| Directions/Cross Streets: | Finch and Keele |
| Rooms: | 12 |
| Rooms +: | 5 |
| Bedrooms: | 10 |
| Bedrooms +: | 4 |
| Family Room: | T |
| Basement: | Apartment, Finished |
| Washroom Type | No. of Pieces | Level |
| Washroom Type 1 | 3 | Basement |
| Washroom Type 2 | 3 | Main |
| Washroom Type 3 | 3 | Second |
| Washroom Type 4 | 4 | Second |
| Washroom Type 5 | 3 | Third |
| Total Area: | 0.00 |
| Approximatly Age: | 16-30 |
| Property Type: | Detached |
| Style: | 3-Storey |
| Exterior: | Brick |
| Garage Type: | Detached |
| (Parking/)Drive: | None |
| Drive Parking Spaces: | 0 |
| Park #1 | |
| Parking Type: | None |
| Park #2 | |
| Parking Type: | None |
| Pool: | None |
| Approximatly Age: | 16-30 |
| Approximatly Square Footage: | 2500-3000 |
| Property Features: | Park, School Bus Route |
| CAC Included: | N |
| Water Included: | N |
| Cabel TV Included: | N |
| Common Elements Included: | N |
| Heat Included: | N |
| Parking Included: | N |
| Condo Tax Included: | N |
| Building Insurance Included: | N |
| Fireplace/Stove: | N |
| Heat Type: | Forced Air |
| Central Air Conditioning: | Central Air |
| Central Vac: | N |
| Laundry Level: | Syste |
| Ensuite Laundry: | F |
| Sewers: | Sewer |
| Utilities-Cable: | Y |
| Utilities-Hydro: | Y |
$
%
Years
This calculator is for demonstration purposes only. Always consult a professional
financial advisor before making personal financial decisions.
| Although the information displayed is believed to be accurate, no warranties or representations are made of any kind. |
| HOMELIFE GOLCONDA REALTY INC. |
|
|

Yuvraj Sharma
Realtor
Dir:
647-961-7334
Bus:
905-783-1000
| Book Showing | Email a Friend |
Jump To:
At a Glance:
| Type: | Freehold - Detached |
| Area: | Toronto |
| Municipality: | Toronto W05 |
| Neighbourhood: | York University Heights |
| Style: | 3-Storey |
| Approximate Age: | 16-30 |
| Tax: | $5,929.75 |
| Beds: | 10+4 |
| Baths: | 10 |
| Fireplace: | N |
| Pool: | None |
Locatin Map:
Payment Calculator:

