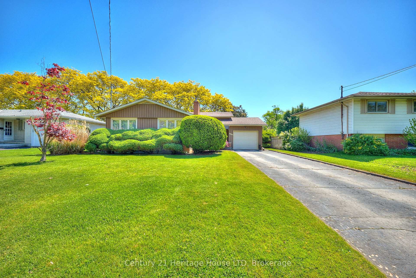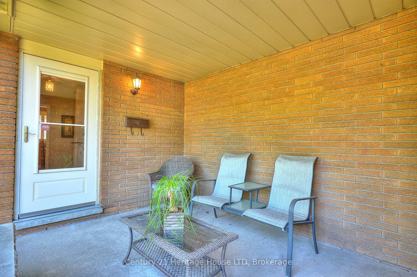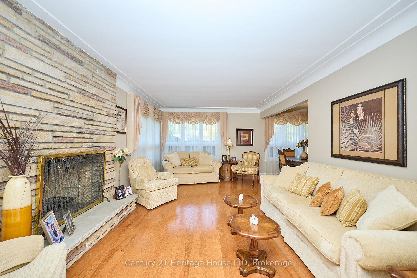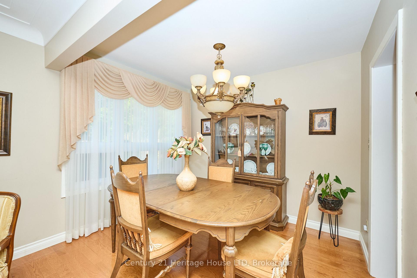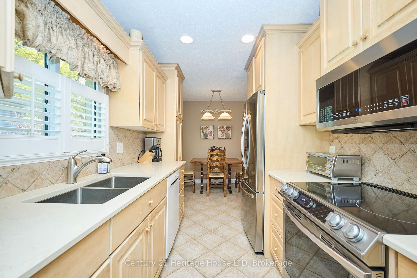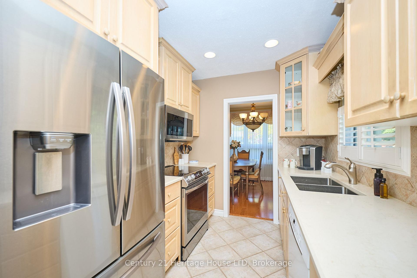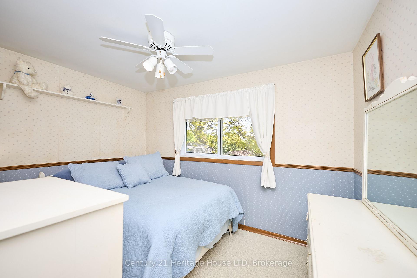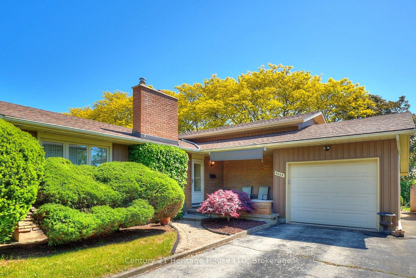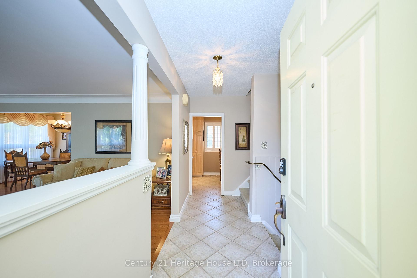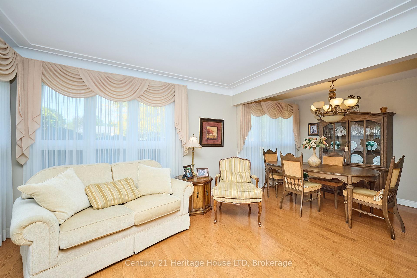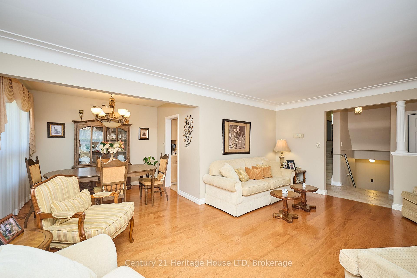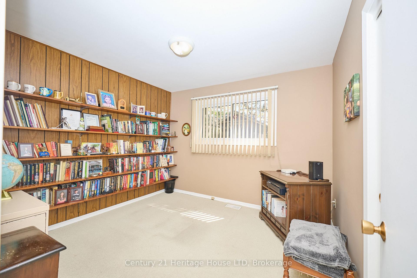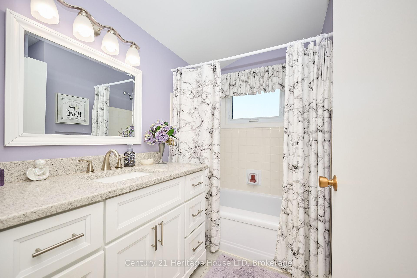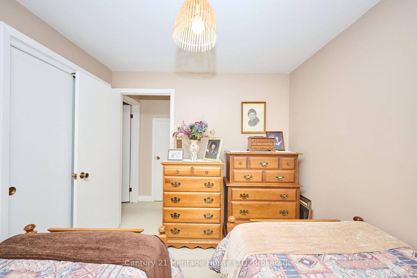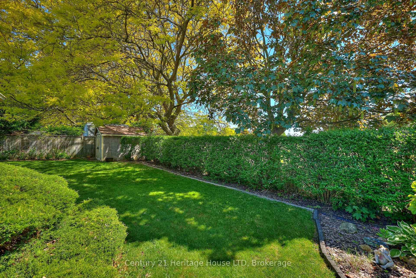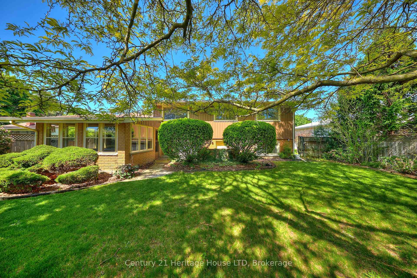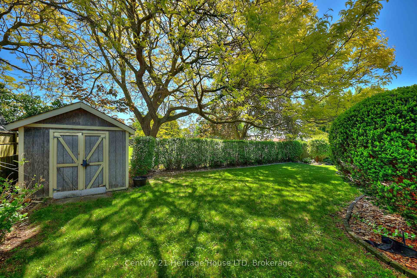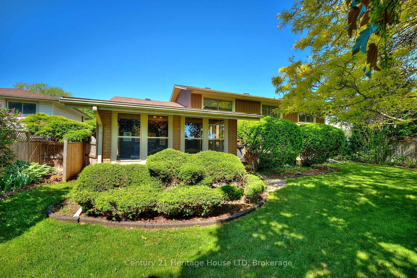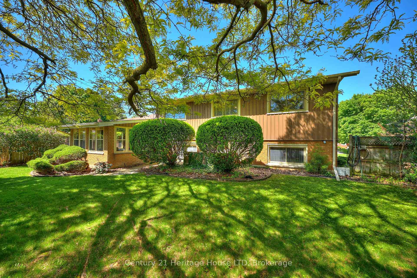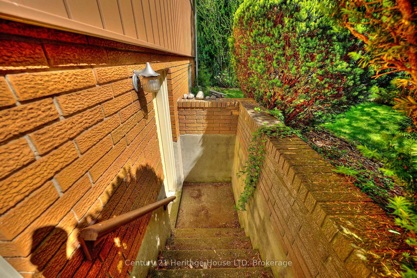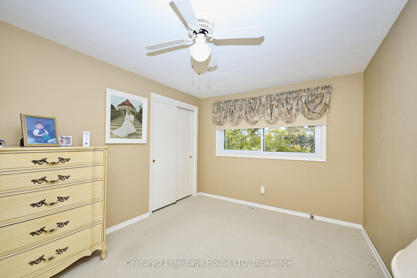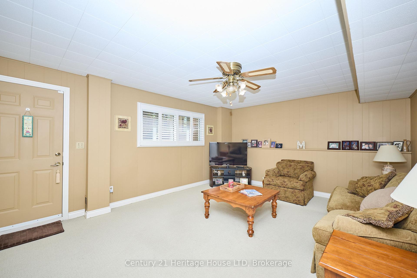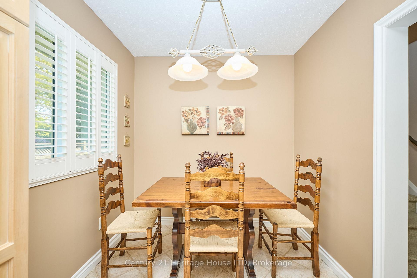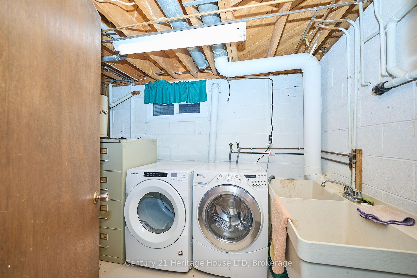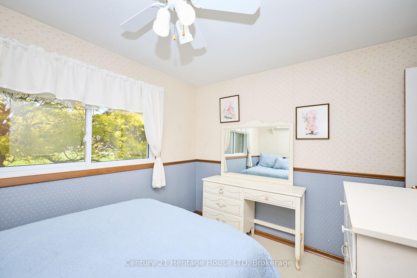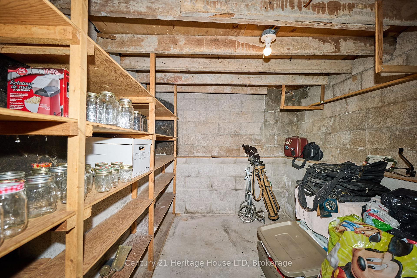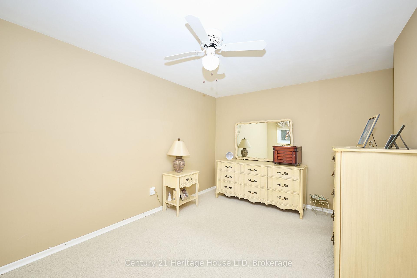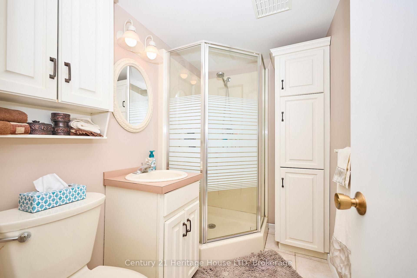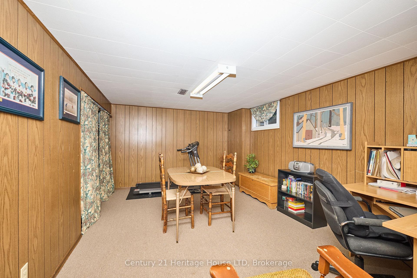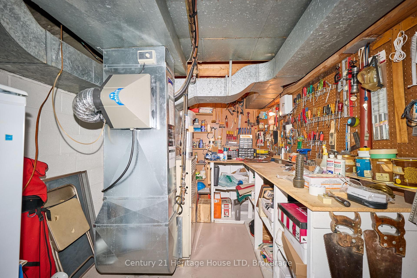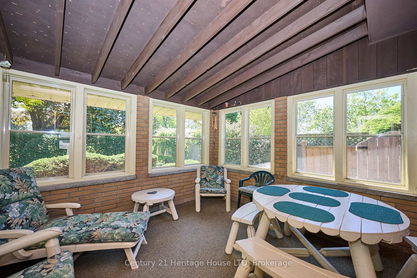$724,900
Available - For Sale
Listing ID: X12177853
4668 Pinedale Driv , Niagara Falls, L2E 6M8, Niagara
| First time offered for sale. This meticulously maintained 4 level home is situated in the heart of Niagara Falls, steps from shopping, great schools, restaurants and the QEW. Private landscaped rear yard backing onto Cherryhill Park. Updated kitchen and bathroom, newer windows and alarm system. Hardwood in living/dining room with cozy wood fireplace. Above grade windows and separate walk up entrance in lower level. Perfect for in-law suite. Bedroom currently used as office. The finished basement level has a versatile bonus room which would make a quiet office, playroom for the kids or a gym. Workshop, laundry and cold room finish off the lower basement level. Shaded front porch, garden irrigation system, motion lights, leaf guards and shed featured outdoors. Finishing off the living space this home offers is the three season backyard sunroom. |
| Price | $724,900 |
| Taxes: | $4120.00 |
| Assessment Year: | 2024 |
| Occupancy: | Owner |
| Address: | 4668 Pinedale Driv , Niagara Falls, L2E 6M8, Niagara |
| Directions/Cross Streets: | Dorchester/Morrison |
| Rooms: | 7 |
| Rooms +: | 7 |
| Bedrooms: | 3 |
| Bedrooms +: | 1 |
| Family Room: | T |
| Basement: | Separate Ent, Finished |
| Level/Floor | Room | Length(ft) | Width(ft) | Descriptions | |
| Room 1 | Main | Living Ro | 19.19 | 12.1 | Brick Fireplace, Combined w/Dining, Hardwood Floor |
| Room 2 | Main | Dining Ro | 9.09 | 8 | Hardwood Floor |
| Room 3 | Main | Kitchen | 16.37 | 7.61 | California Shutters, Eat-in Kitchen, Quartz Counter |
| Room 4 | Second | Bedroom | 10.99 | 10 | |
| Room 5 | Second | Bedroom | 10.89 | 8.69 | |
| Room 6 | Second | Bedroom | 990.56 | 9.71 | |
| Room 7 | Second | Bathroom | 7.51 | 4.13 | 4 Pc Bath |
| Room 8 | Lower | Bedroom | 10.89 | 10.3 | Above Grade Window |
| Room 9 | Lower | Family Ro | 18.7 | 13.81 | Above Grade Window, Closet, Walk-Up |
| Room 10 | Lower | Bathroom | 6.1 | 4.1 | 3 Pc Bath |
| Room 11 | Basement | Laundry | 9.41 | 7.81 | |
| Room 12 | Basement | Cold Room | 10.1 | 8.5 | |
| Room 13 | Basement | Workshop | 17.58 | 8.17 | |
| Room 14 | Basement | Other | 15.09 | 11.18 | Finished, L-Shaped Room |
| Room 15 | Main | Sunroom | 12.3 | 11.81 | Access To Garage |
| Washroom Type | No. of Pieces | Level |
| Washroom Type 1 | 4 | Second |
| Washroom Type 2 | 3 | Lower |
| Washroom Type 3 | 0 | |
| Washroom Type 4 | 0 | |
| Washroom Type 5 | 0 |
| Total Area: | 0.00 |
| Approximatly Age: | 51-99 |
| Property Type: | Detached |
| Style: | Backsplit 4 |
| Exterior: | Other |
| Garage Type: | Attached |
| (Parking/)Drive: | Private |
| Drive Parking Spaces: | 3 |
| Park #1 | |
| Parking Type: | Private |
| Park #2 | |
| Parking Type: | Private |
| Pool: | None |
| Other Structures: | Fence - Full, |
| Approximatly Age: | 51-99 |
| Approximatly Square Footage: | 1100-1500 |
| Property Features: | Public Trans, School |
| CAC Included: | N |
| Water Included: | N |
| Cabel TV Included: | N |
| Common Elements Included: | N |
| Heat Included: | N |
| Parking Included: | N |
| Condo Tax Included: | N |
| Building Insurance Included: | N |
| Fireplace/Stove: | Y |
| Heat Type: | Forced Air |
| Central Air Conditioning: | Central Air |
| Central Vac: | Y |
| Laundry Level: | Syste |
| Ensuite Laundry: | F |
| Elevator Lift: | False |
| Sewers: | Sewer |
$
%
Years
This calculator is for demonstration purposes only. Always consult a professional
financial advisor before making personal financial decisions.
| Although the information displayed is believed to be accurate, no warranties or representations are made of any kind. |
| Century 21 Heritage House LTD |
|
|

Yuvraj Sharma
Realtor
Dir:
647-961-7334
Bus:
905-783-1000
| Book Showing | Email a Friend |
Jump To:
At a Glance:
| Type: | Freehold - Detached |
| Area: | Niagara |
| Municipality: | Niagara Falls |
| Neighbourhood: | 212 - Morrison |
| Style: | Backsplit 4 |
| Approximate Age: | 51-99 |
| Tax: | $4,120 |
| Beds: | 3+1 |
| Baths: | 2 |
| Fireplace: | Y |
| Pool: | None |
Locatin Map:
Payment Calculator:

