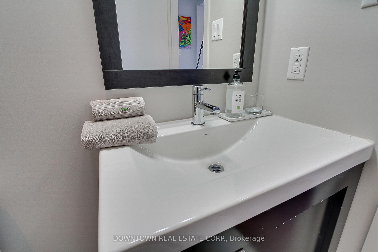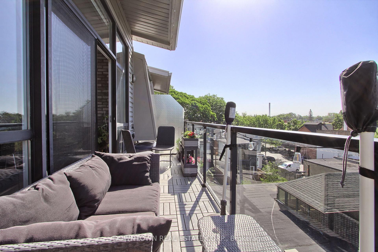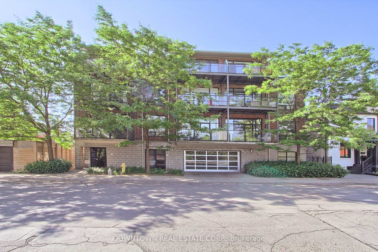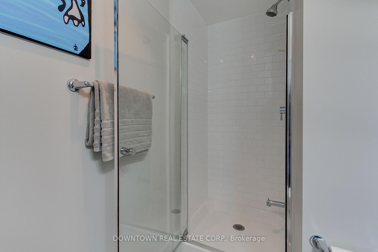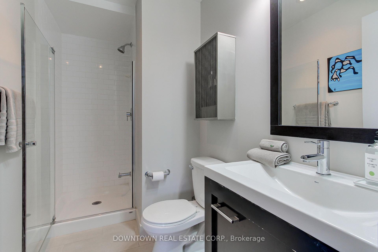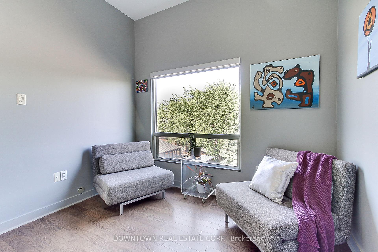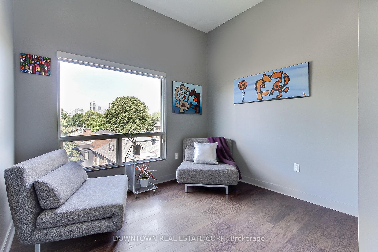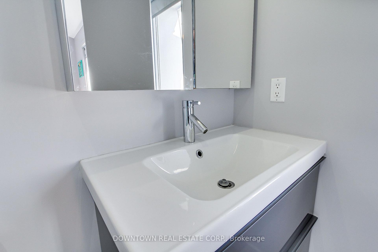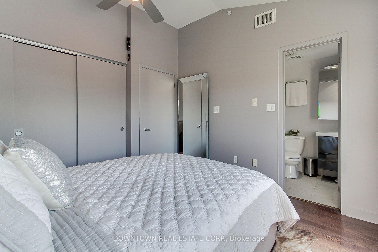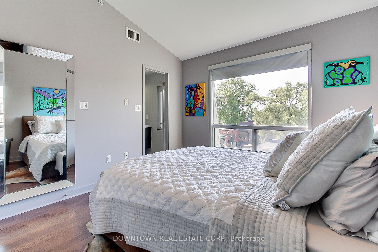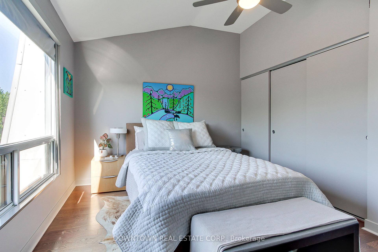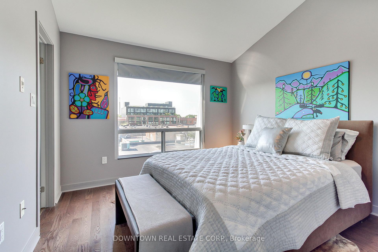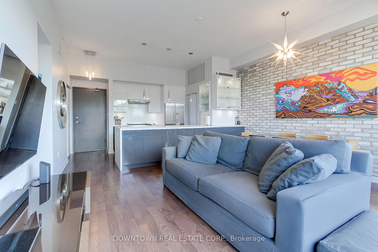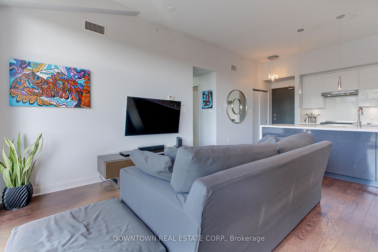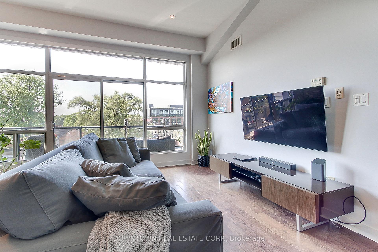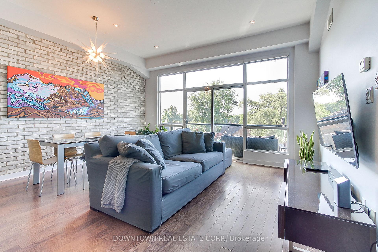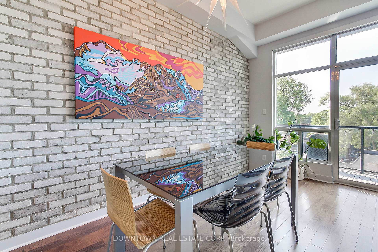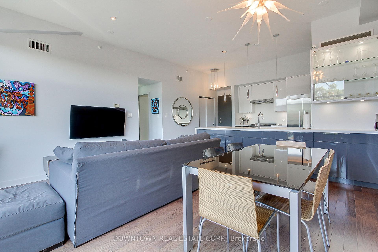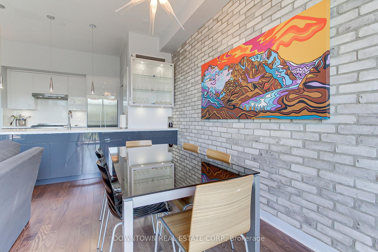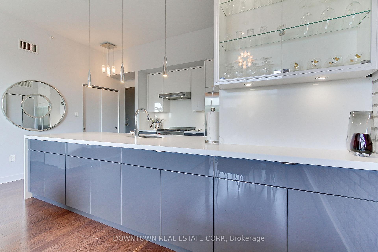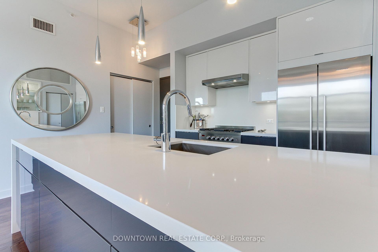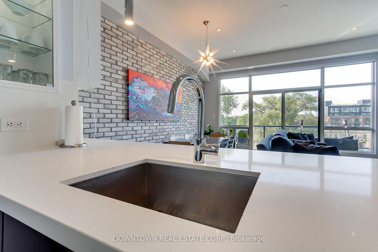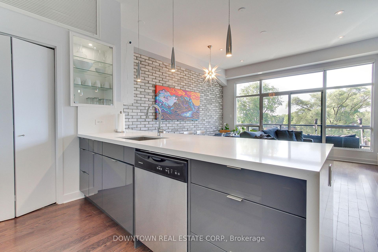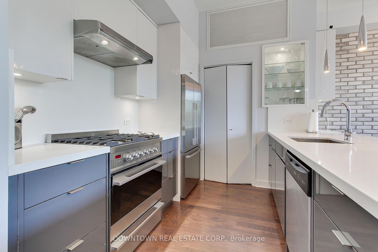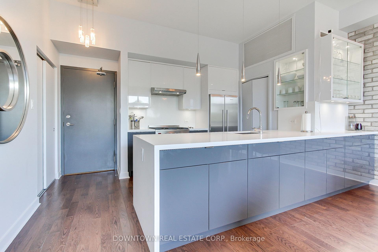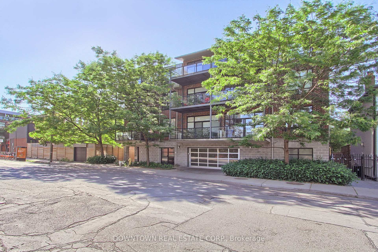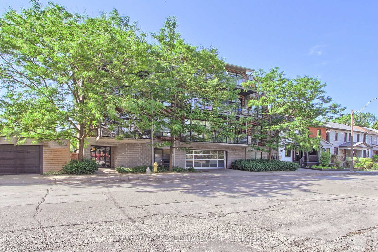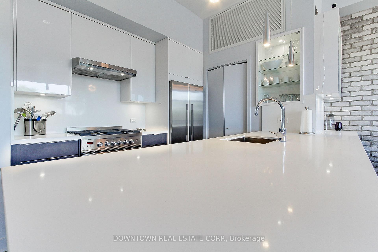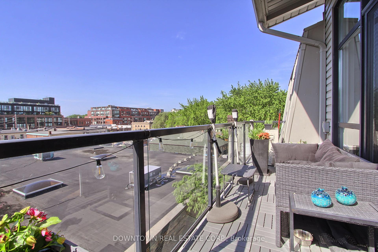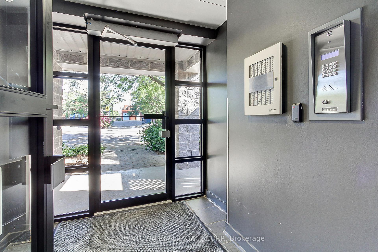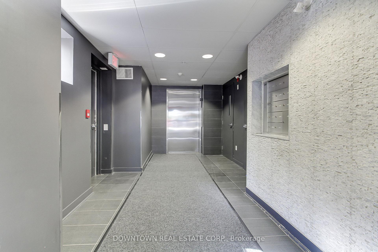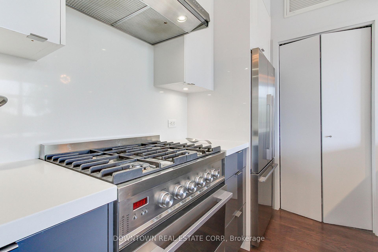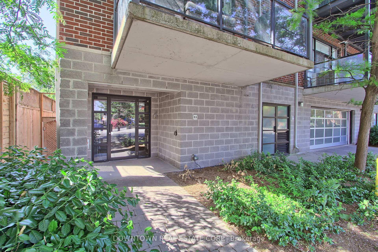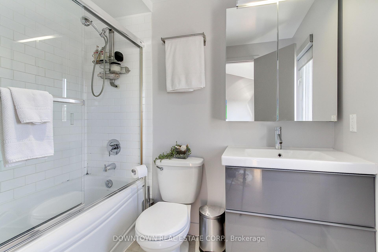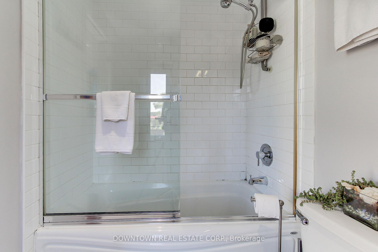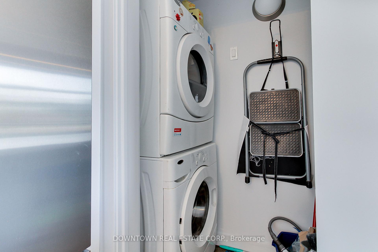$990,000
Available - For Sale
Listing ID: E12247908
53 Colgate Aven , Toronto, M4M 1N6, Toronto
| Live Above It All Designer Penthouse Loft. This stunning 2 bed, 2 bath penthouse blends industrial edge with modern elegance. Soaring 10-ft ceilings, oversized windows, and wide-open city views create a dramatic sense of space and light. The open-concept loft layout is anchored by a sleek, contemporary kitchen featuring stainless steel appliances and clean, minimalist finishes. Tucked inside an exclusive boutique building, this unit offers rare privacy and a distinctly upscale vibe. Every detail feels curated from the airy layout to the modern fixtures making it the perfect backdrop for stylish urban living. Set in one of the city's most dynamic and creative neighborhoods, you'll be steps from top cafés, design shops, and culture. Professional, family and PET friendly building. This is not your average condo this is your statement piece |
| Price | $990,000 |
| Taxes: | $3869.71 |
| Occupancy: | Owner |
| Address: | 53 Colgate Aven , Toronto, M4M 1N6, Toronto |
| Postal Code: | M4M 1N6 |
| Province/State: | Toronto |
| Directions/Cross Streets: | North Of Queen/West Of Carlaw |
| Level/Floor | Room | Length(ft) | Width(ft) | Descriptions | |
| Room 1 | Ground | Living Ro | 16.07 | 15.74 | Hardwood Floor, Pot Lights, W/O To Balcony |
| Room 2 | Ground | Dining Ro | 16.07 | 15.74 | Combined w/Living, Hardwood Floor, Vaulted Ceiling(s) |
| Room 3 | Ground | Kitchen | 12.79 | 7.71 | Open Concept, Stainless Steel Appl, Granite Counters |
| Room 4 | Ground | Primary B | 10.82 | 10.82 | 4 Pc Ensuite, W/W Closet, Hardwood Floor |
| Room 5 | Ground | Bedroom 2 | 10.82 | 9.51 | Hardwood Floor, Double Closet, West View |
| Room 6 | Ground | Other | 22.24 | 6 | Sliding Doors, South View |
| Washroom Type | No. of Pieces | Level |
| Washroom Type 1 | 4 | Flat |
| Washroom Type 2 | 3 | Flat |
| Washroom Type 3 | 0 | |
| Washroom Type 4 | 0 | |
| Washroom Type 5 | 0 |
| Total Area: | 0.00 |
| Approximatly Age: | 11-15 |
| Washrooms: | 2 |
| Heat Type: | Forced Air |
| Central Air Conditioning: | Central Air |
$
%
Years
This calculator is for demonstration purposes only. Always consult a professional
financial advisor before making personal financial decisions.
| Although the information displayed is believed to be accurate, no warranties or representations are made of any kind. |
| DOWNTOWN REAL ESTATE CORP. |
|
|

Yuvraj Sharma
Realtor
Dir:
647-961-7334
Bus:
905-783-1000
| Virtual Tour | Book Showing | Email a Friend |
Jump To:
At a Glance:
| Type: | Com - Condo Apartment |
| Area: | Toronto |
| Municipality: | Toronto E01 |
| Neighbourhood: | South Riverdale |
| Style: | Loft |
| Approximate Age: | 11-15 |
| Tax: | $3,869.71 |
| Maintenance Fee: | $1,140.29 |
| Beds: | 2 |
| Baths: | 2 |
| Fireplace: | N |
Locatin Map:
Payment Calculator:

