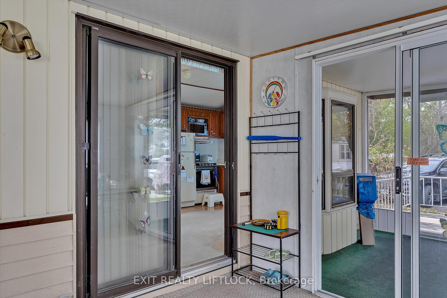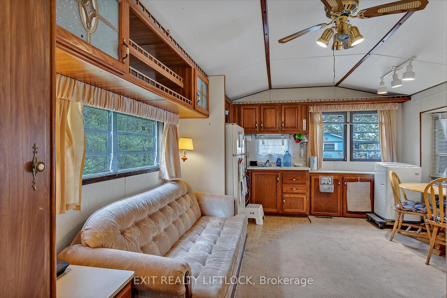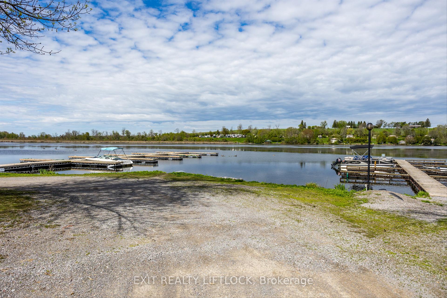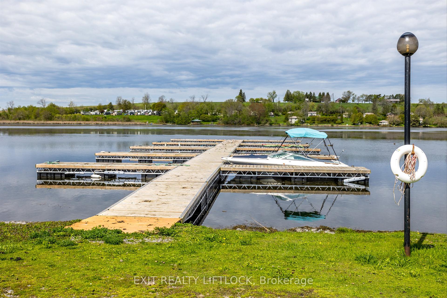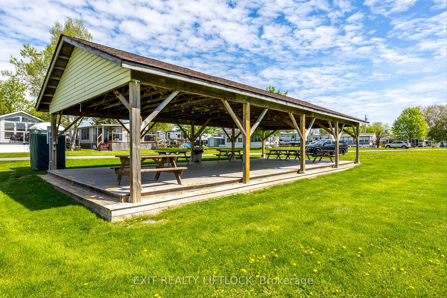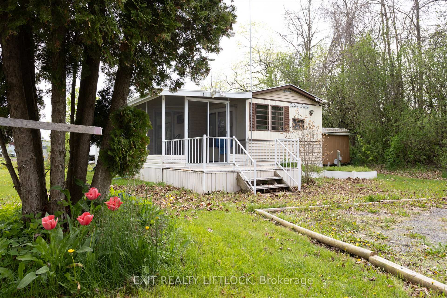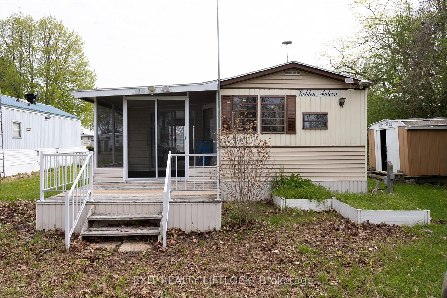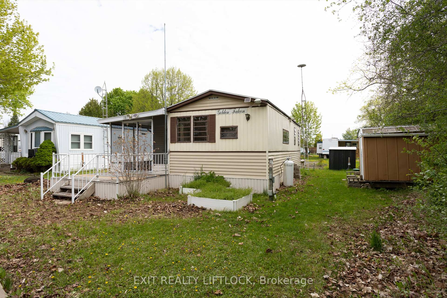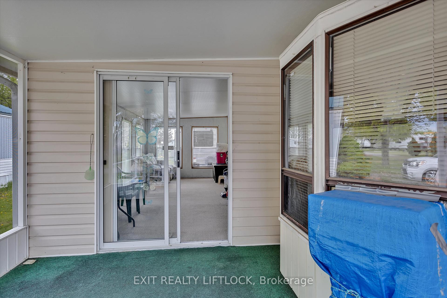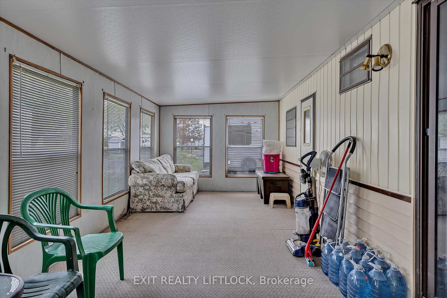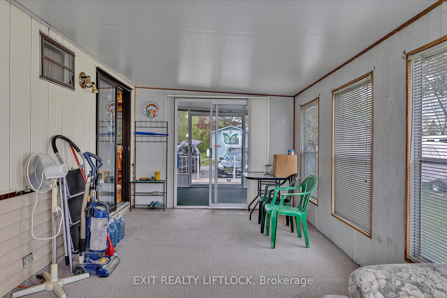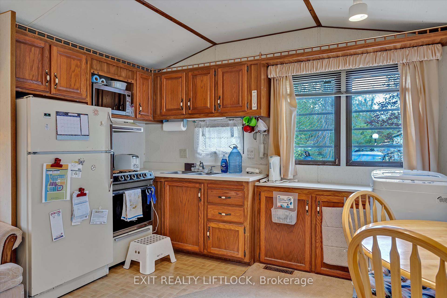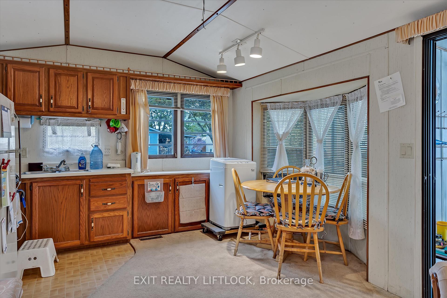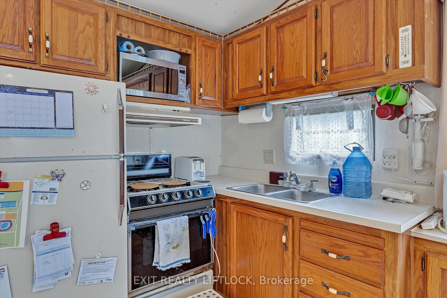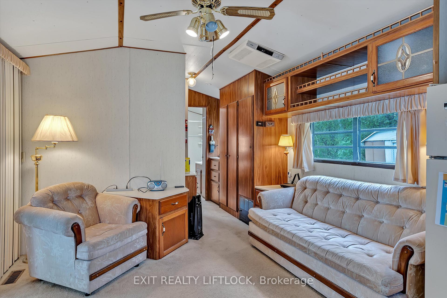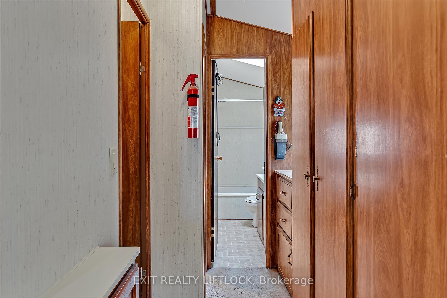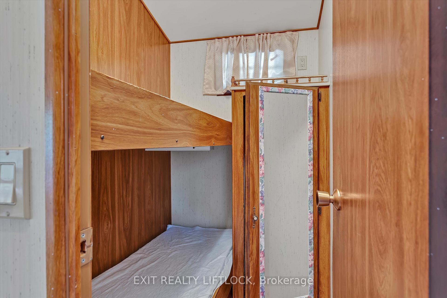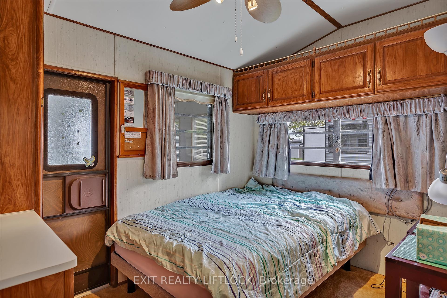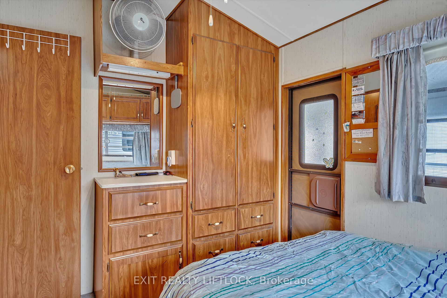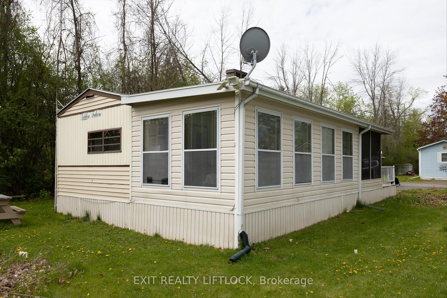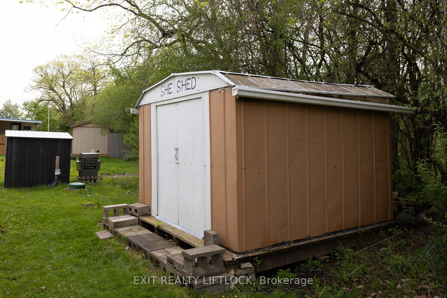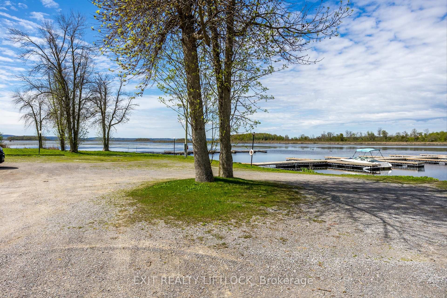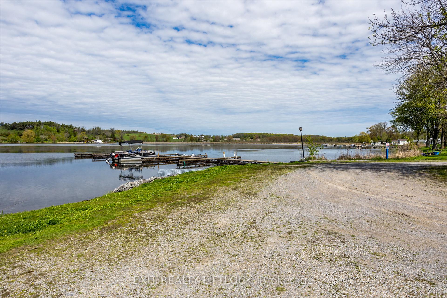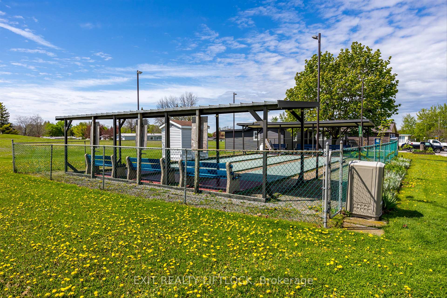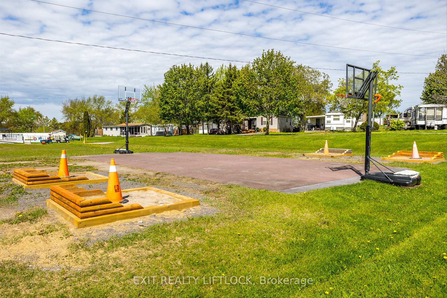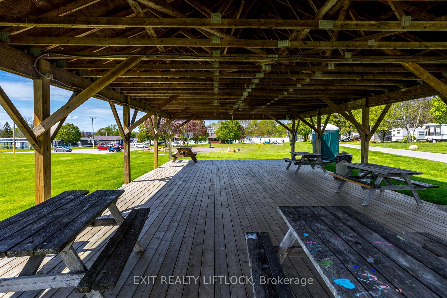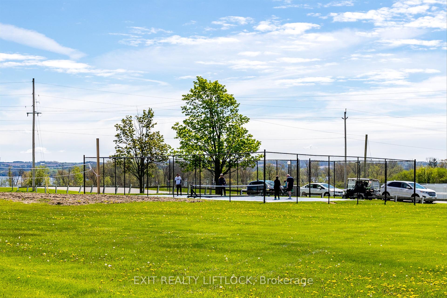$29,000
Available - For Sale
Listing ID: X12174767
1 Hilltop Dr - 740 Ser Road , Otonabee-South Monaghan, K0L 2G0, Peterborough
| Escape to Affordable Seasonal Park Model in Shady Acres Cottage & RV Resort - North Shore of Rice Lake. Escape to Rice Lake with this affordable seasonal park model in the highly sought after Shady Acres Cottage & RV Resort, just minutes from Keene and a short drive to Peterborough. This park model unit offers a spacious primary bedroom that opens into a bright and airy sunroom - perfect for relaxing or accommodating extra guests. A versatile second bedroom can easily double as a home office or cozy retreat. Enjoy the benefits of resort-style living from May to October, with access to a wide range of amenities including two pools, pickleball courts, organized social events, special gatherings, and even the option to rent a dock for your boat. This safe, gated, and maintained community offers peace of mind and a welcoming atmosphere. 2025 park fees are fully paid and cover property taxes, water, sewer, garbage/recycling services, site maintenance, pool use, and participation in resort activities - making this an incredible value for seasonal cottage living. Imagine cruising around on an electric golf cart (not included) and visiting friends in the park! Located less than 5 minutes from the charming town of Keene and only 20 minutes to the city of Peterborough, you'll enjoy the perfect balance of nature, community, and convenience. Don't miss this opportunity to enjoy an affordable cottage life!!! |
| Price | $29,000 |
| Taxes: | $0.00 |
| Occupancy: | Owner |
| Address: | 1 Hilltop Dr - 740 Ser Road , Otonabee-South Monaghan, K0L 2G0, Peterborough |
| Directions/Cross Streets: | Hilltop Drive & South Park Drive |
| Rooms: | 6 |
| Bedrooms: | 2 |
| Bedrooms +: | 0 |
| Family Room: | T |
| Basement: | None |
| Level/Floor | Room | Length(ft) | Width(ft) | Descriptions | |
| Room 1 | Main | Bedroom 2 | 6.2 | 3.9 | |
| Room 2 | Main | Dining Ro | 8.07 | 5.08 | |
| Room 3 | Main | Kitchen | 8.07 | 7.81 | |
| Room 4 | Main | Living Ro | 13.64 | 11.61 | |
| Room 5 | Main | Primary B | 10.27 | 7.41 | |
| Room 6 | Main | Sunroom | 20.63 | 9.91 |
| Washroom Type | No. of Pieces | Level |
| Washroom Type 1 | 3 | Main |
| Washroom Type 2 | 0 | |
| Washroom Type 3 | 0 | |
| Washroom Type 4 | 0 | |
| Washroom Type 5 | 0 |
| Total Area: | 0.00 |
| Approximatly Age: | 16-30 |
| Property Type: | MobileTrailer |
| Style: | Bungalow |
| Exterior: | Vinyl Siding |
| Garage Type: | None |
| (Parking/)Drive: | Private, P |
| Drive Parking Spaces: | 2 |
| Park #1 | |
| Parking Type: | Private, P |
| Park #2 | |
| Parking Type: | Private |
| Park #3 | |
| Parking Type: | Private Do |
| Pool: | Communit |
| Other Structures: | Shed |
| Approximatly Age: | 16-30 |
| Approximatly Square Footage: | < 700 |
| Property Features: | Beach, Cul de Sac/Dead En |
| CAC Included: | N |
| Water Included: | N |
| Cabel TV Included: | N |
| Common Elements Included: | N |
| Heat Included: | N |
| Parking Included: | N |
| Condo Tax Included: | N |
| Building Insurance Included: | N |
| Fireplace/Stove: | N |
| Heat Type: | Forced Air |
| Central Air Conditioning: | None |
| Central Vac: | N |
| Laundry Level: | Syste |
| Ensuite Laundry: | F |
| Sewers: | Septic |
| Water: | Comm Well |
| Water Supply Types: | Comm Well |
$
%
Years
This calculator is for demonstration purposes only. Always consult a professional
financial advisor before making personal financial decisions.
| Although the information displayed is believed to be accurate, no warranties or representations are made of any kind. |
| EXIT REALTY LIFTLOCK |
|
|

Yuvraj Sharma
Realtor
Dir:
647-961-7334
Bus:
905-783-1000
| Virtual Tour | Book Showing | Email a Friend |
Jump To:
At a Glance:
| Type: | Freehold - MobileTrailer |
| Area: | Peterborough |
| Municipality: | Otonabee-South Monaghan |
| Neighbourhood: | Rural Otonabee-South Monaghan |
| Style: | Bungalow |
| Approximate Age: | 16-30 |
| Beds: | 2 |
| Baths: | 1 |
| Fireplace: | N |
| Pool: | Communit |
Locatin Map:
Payment Calculator:

