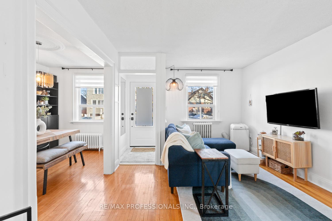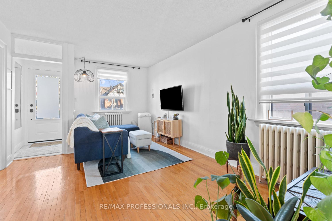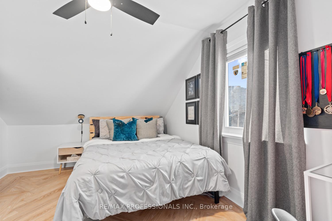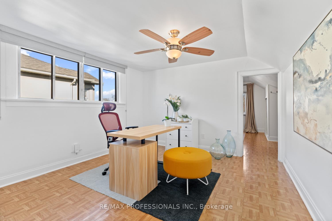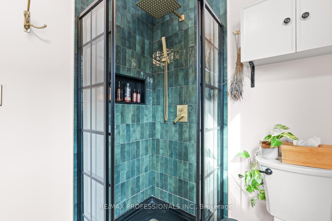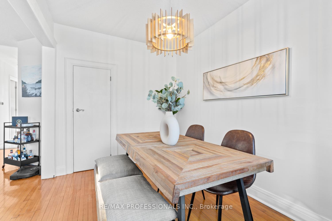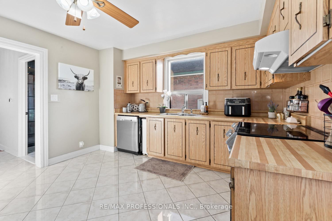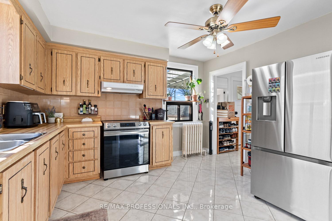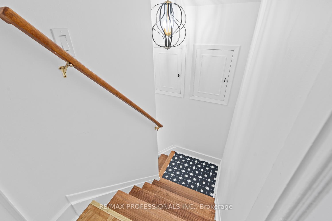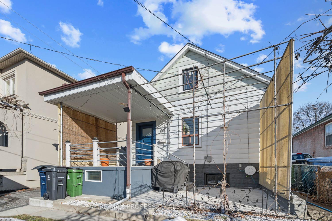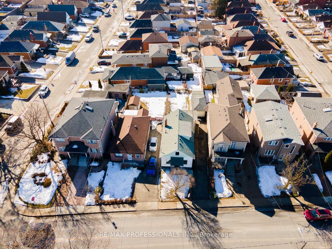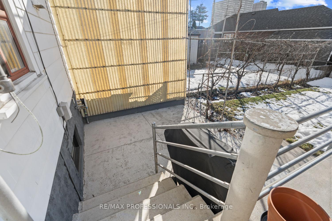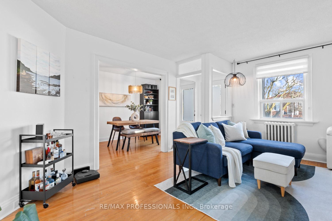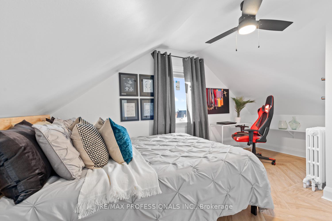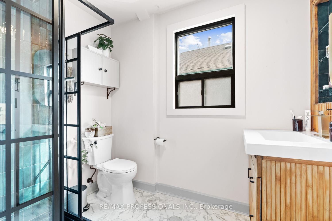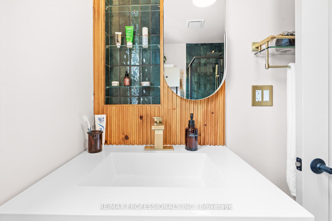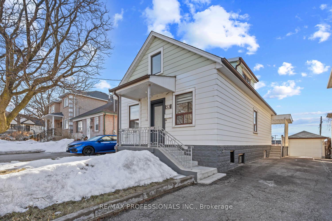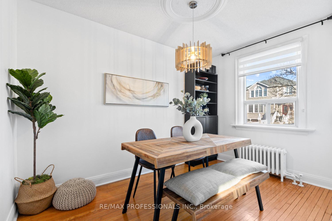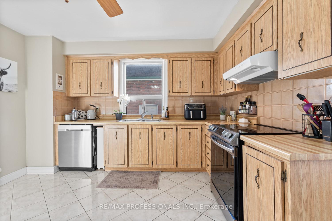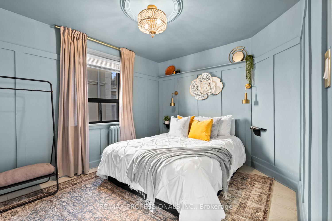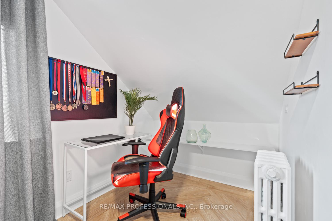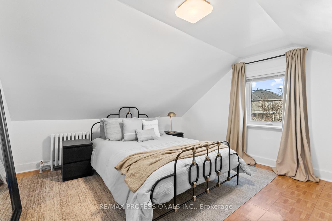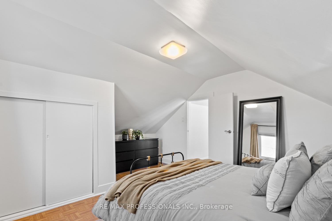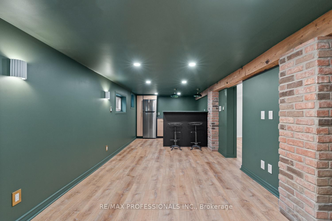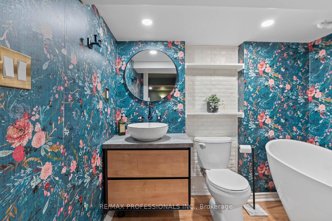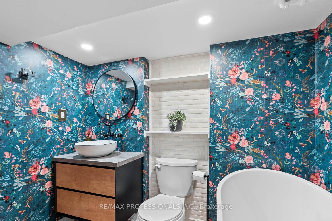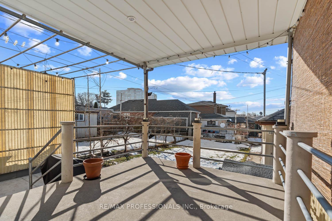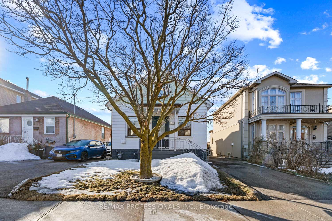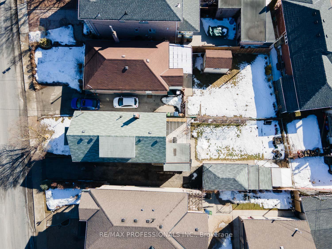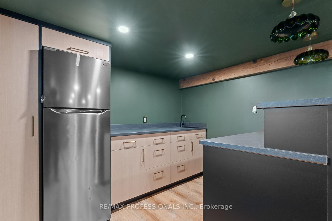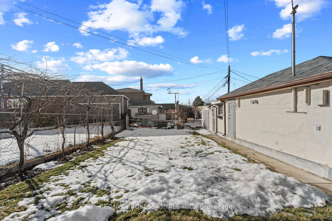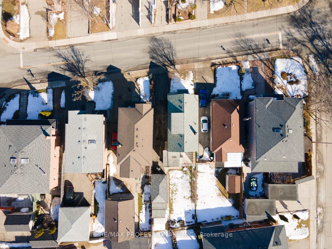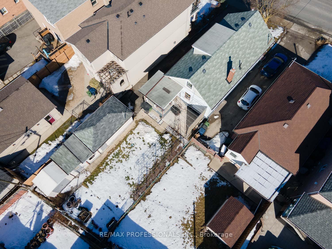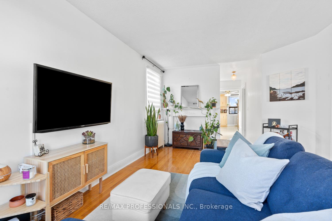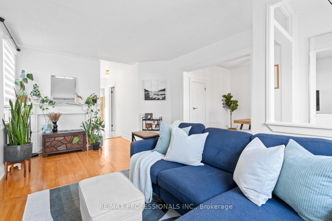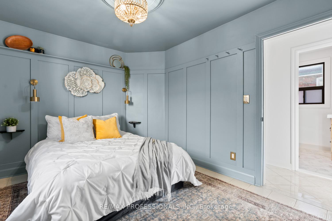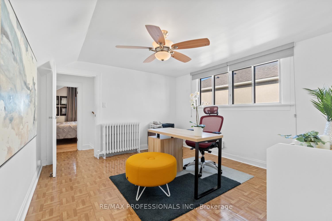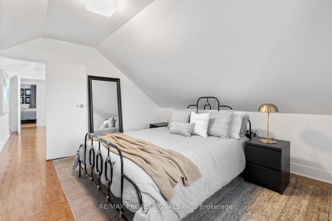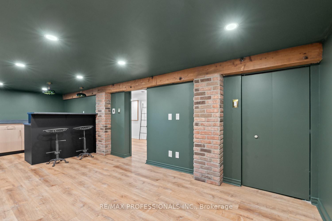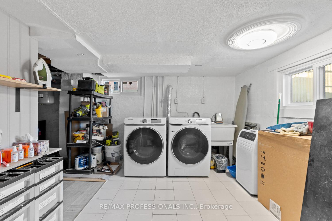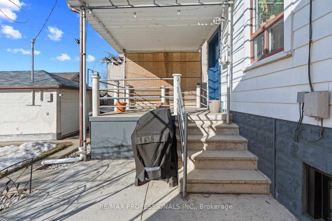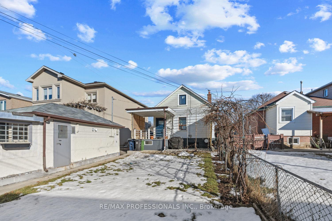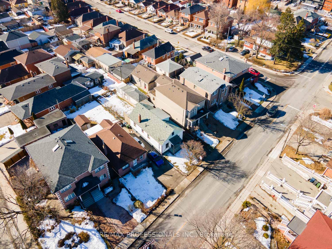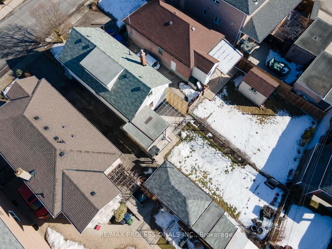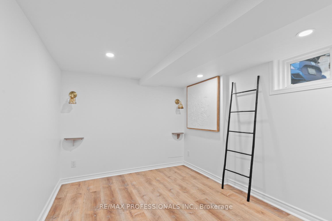$950,000
Available - For Sale
Listing ID: W12178291
53 Beechborough Aven , Toronto, M6M 1Z4, Toronto
| Welcome to 53 Beechborough Ave a charming detached home perfect for first-time buyers and those looking to right-size into a more comfortable, manageable space. Located in the welcoming Beechborough-Greenbrook neighbourhood, this 4-bedroom, 2-bathroom home offers the ideal balance of functionality and flexibility for growing families or those seeking to simplify without compromise. Enjoy the convenience of a private driveway with ample parking and a finished basement with a wet-bar and walk-out, offering extra living space for guests, a home office, or even rental potential with a few tweaks. The south-facing backyard provides all-day sunlight, ideal for outdoor relaxation or your next garden project. Situated in a family-friendly community, you'll love being close to parks, schools, shopping, and transit, with easy access to the upcoming Eglinton Crosstown LRT. Whether you're upsizing from a condo or downsizing from a larger home, 53 Beechborough Ave is the perfect fit. Dont miss your opportunity to settle into a home that truly grows with you. |
| Price | $950,000 |
| Taxes: | $4799.59 |
| Occupancy: | Owner |
| Address: | 53 Beechborough Aven , Toronto, M6M 1Z4, Toronto |
| Directions/Cross Streets: | Keele St & Eglinton Ave W |
| Rooms: | 7 |
| Rooms +: | 1 |
| Bedrooms: | 4 |
| Bedrooms +: | 1 |
| Family Room: | T |
| Basement: | Finished |
| Level/Floor | Room | Length(ft) | Width(ft) | Descriptions | |
| Room 1 | Main | Foyer | 3.71 | 3.31 | Tile Floor |
| Room 2 | Main | Living Ro | 17.29 | 11.09 | Hardwood Floor, Window, Combined w/Dining |
| Room 3 | Main | Dining Ro | 17.29 | 11.09 | Hardwood Floor, Window, Combined w/Living |
| Room 4 | Main | Family Ro | 10.86 | 8 | Hardwood Floor, Closet, Window |
| Room 5 | Main | Bedroom | 12.69 | 10 | Hardwood Floor, B/I Closet, Large Window |
| Room 6 | Main | Kitchen | 12.6 | 13.28 | Tile Floor, Window, Stainless Steel Appl |
| Room 7 | Main | Bathroom | 8.17 | 5.51 | 3 Pc Bath, Tile Floor, Window |
| Room 8 | Main | Mud Room | 4.62 | 5.81 | Tile Floor, Window, Walk-Out |
| Room 9 | Second | Primary B | 12.79 | 15.19 | Hardwood Floor, Window, Double Closet |
| Room 10 | Second | Bedroom | 12.89 | 11.09 | Hardwood Floor, Large Window, Combined w/Office |
| Room 11 | Second | Bedroom | 9.51 | 15.19 | Hardwood Floor, Window, Closet |
| Room 12 | Lower | Recreatio | 23.12 | 22.07 | Laminate, B/I Bar, Pot Lights |
| Room 13 | Lower | Bedroom | 10.3 | 9.18 | Window, Pot Lights, Laminate |
| Room 14 | Lower | Bathroom | 9.18 | 7.94 | 4 Pc Bath, Soaking Tub, Separate Shower |
| Room 15 | Lower | Utility R | 18.76 | 13.28 | Tile Floor, Laundry Sink, Combined w/Laundry |
| Washroom Type | No. of Pieces | Level |
| Washroom Type 1 | 3 | Main |
| Washroom Type 2 | 4 | Lower |
| Washroom Type 3 | 0 | |
| Washroom Type 4 | 0 | |
| Washroom Type 5 | 0 |
| Total Area: | 0.00 |
| Approximatly Age: | 51-99 |
| Property Type: | Detached |
| Style: | 1 1/2 Storey |
| Exterior: | Aluminum Siding |
| Garage Type: | Detached |
| (Parking/)Drive: | Private |
| Drive Parking Spaces: | 4 |
| Park #1 | |
| Parking Type: | Private |
| Park #2 | |
| Parking Type: | Private |
| Pool: | None |
| Other Structures: | Shed |
| Approximatly Age: | 51-99 |
| Approximatly Square Footage: | 1100-1500 |
| Property Features: | Library, Park |
| CAC Included: | N |
| Water Included: | N |
| Cabel TV Included: | N |
| Common Elements Included: | N |
| Heat Included: | N |
| Parking Included: | N |
| Condo Tax Included: | N |
| Building Insurance Included: | N |
| Fireplace/Stove: | N |
| Heat Type: | Radiant |
| Central Air Conditioning: | Wall Unit(s |
| Central Vac: | N |
| Laundry Level: | Syste |
| Ensuite Laundry: | F |
| Sewers: | Sewer |
$
%
Years
This calculator is for demonstration purposes only. Always consult a professional
financial advisor before making personal financial decisions.
| Although the information displayed is believed to be accurate, no warranties or representations are made of any kind. |
| RE/MAX PROFESSIONALS INC. |
|
|

Yuvraj Sharma
Realtor
Dir:
647-961-7334
Bus:
905-783-1000
| Book Showing | Email a Friend |
Jump To:
At a Glance:
| Type: | Freehold - Detached |
| Area: | Toronto |
| Municipality: | Toronto W04 |
| Neighbourhood: | Beechborough-Greenbrook |
| Style: | 1 1/2 Storey |
| Approximate Age: | 51-99 |
| Tax: | $4,799.59 |
| Beds: | 4+1 |
| Baths: | 2 |
| Fireplace: | N |
| Pool: | None |
Locatin Map:
Payment Calculator:

