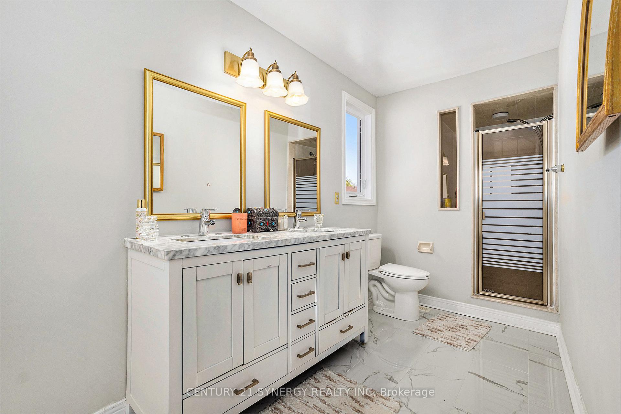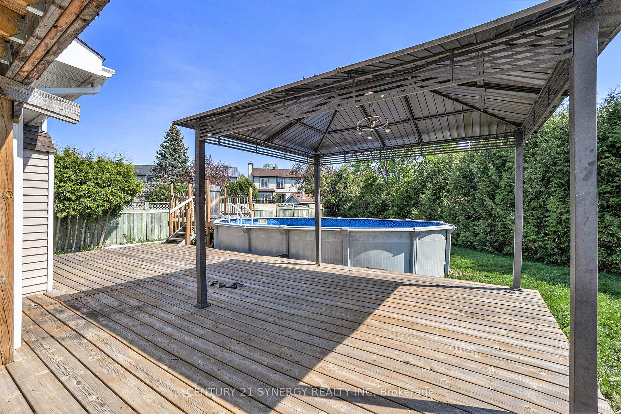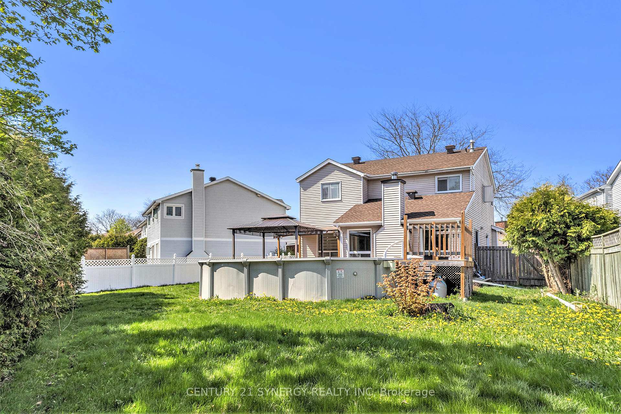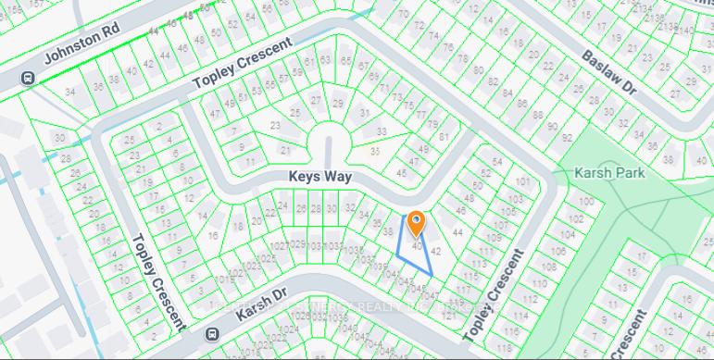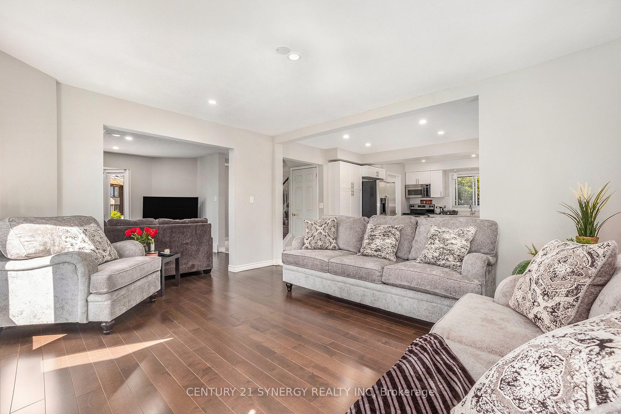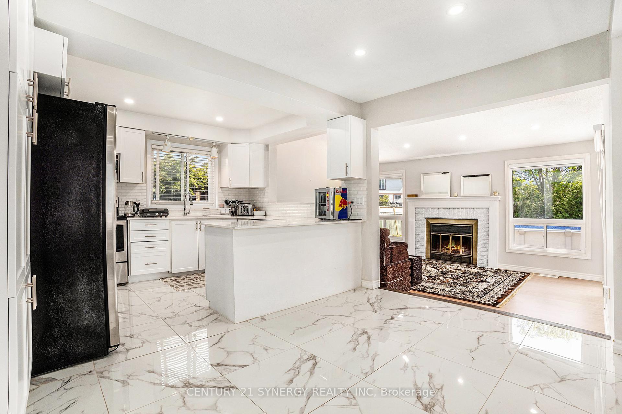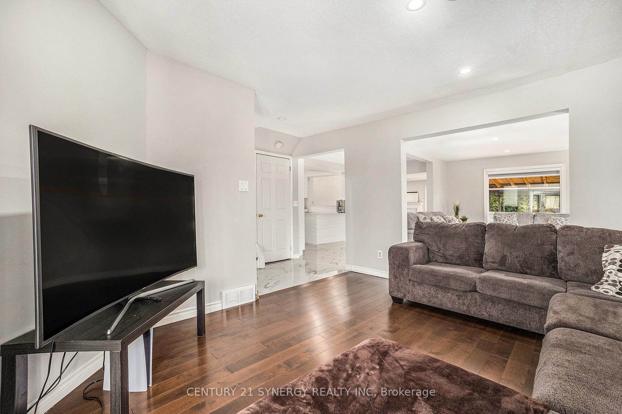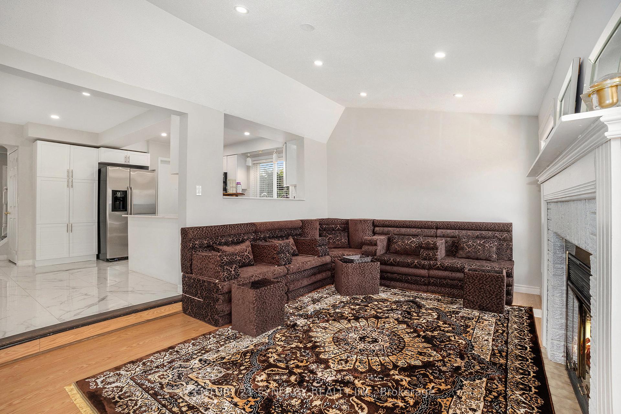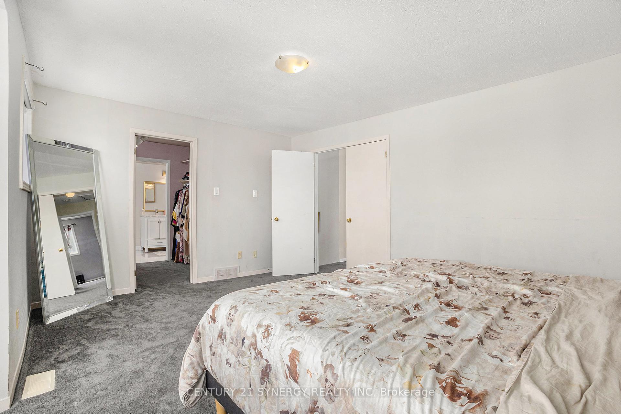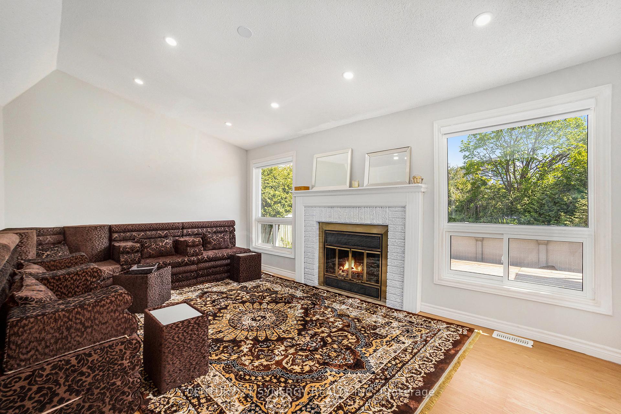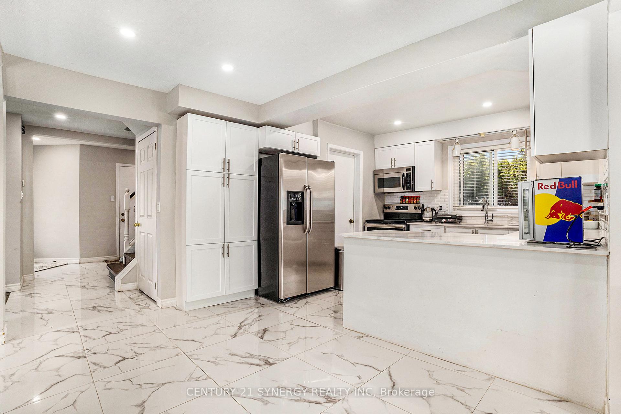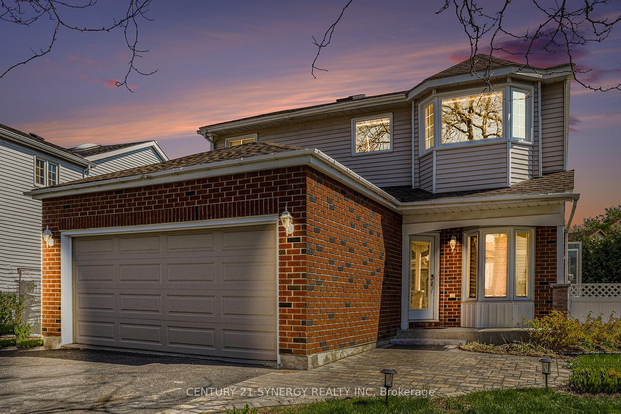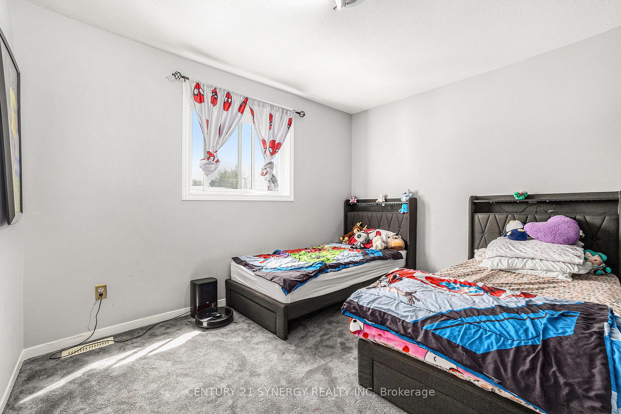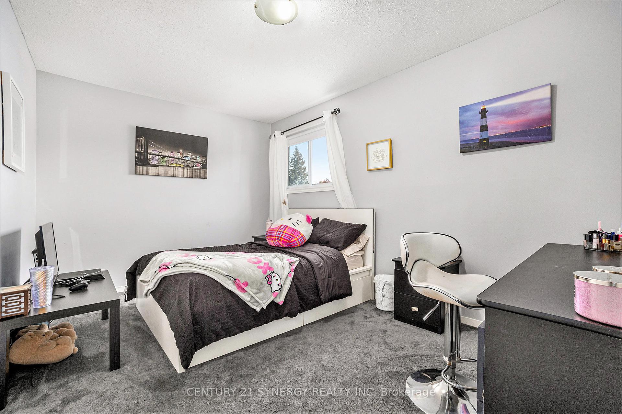$829,000
Available - For Sale
Listing ID: X12149185
40 Keys Way , Hunt Club - South Keys and Area, K1G 4M5, Ottawa
| This beautifully updated detached home in the sought-after Hunt Club Park sits on a PREMIUM lot and offers exceptional versatility with a fully-contained 2-bedroom basement suite featuring its own private entrance, full kitchen, and 3-piece bathroom. And check out the overhead picture! Located on a street that is off of a crescent, this excusive and private street is one your kids can play safe on with NO TRAFFIC, and you can walk to the PARK & TRAILS at the end of the street. When you get home, the main floor welcomes you with a spacious foyer and gleaming tile, leading to bright living and dining areas clad in dark hardwood floors, and an upgraded kitchen complete with stainless steel appliances and granite countertops. Relax in the expansive family room centered around a cozy wood fireplace. Upstairs, the generous master bedroom boasts a large luxurious ensuite and huge walk-in closet, accompanied by two additional bedrooms and a full bath. This home exudes luxury, and has an unbeatable huge backyard! Recent improvements include Fresh Paint and Hardwood Floors (2024), Double Car Garage Door (2024), Roof (2020), Furnace (2019), Windows (2017), Carpets(2025), Pot Lights(2025), Rental Unit (2025). Enjoy summer days in the enormous backyard with an expansive deck and above-ground pool (2022). This one won't last long, book your showing TODAY! |
| Price | $829,000 |
| Taxes: | $5573.00 |
| Occupancy: | Owner |
| Address: | 40 Keys Way , Hunt Club - South Keys and Area, K1G 4M5, Ottawa |
| Acreage: | < .50 |
| Directions/Cross Streets: | Conroy Rd East on Johnston Rd Right on Ewing Left on Karsh left on Topley left on Keys Way |
| Rooms: | 17 |
| Rooms +: | 7 |
| Bedrooms: | 3 |
| Bedrooms +: | 2 |
| Family Room: | T |
| Basement: | Finished |
| Level/Floor | Room | Length(ft) | Width(ft) | Descriptions | |
| Room 1 | Ground | Living Ro | 11.97 | 14.37 | |
| Room 2 | Ground | Foyer | 12.69 | 14.69 | |
| Room 3 | Ground | Bathroom | 5.71 | 4.56 | |
| Room 4 | Ground | Dining Ro | 11.64 | 14.83 | |
| Room 5 | Ground | Kitchen | 17.06 | 12.17 | |
| Room 6 | Ground | Family Ro | 17.02 | 11.41 | |
| Room 7 | Lower | Kitchen | 10.69 | 14.92 | |
| Room 8 | Lower | Living Ro | 10.46 | 10.33 | |
| Room 9 | Lower | Bathroom | 4.72 | 8 | |
| Room 10 | Lower | Bedroom | 15.19 | 13.68 | |
| Room 11 | Lower | Bedroom 2 | 13.12 | 14.76 | |
| Room 12 | Lower | Furnace R | 13.12 | 19.68 | |
| Room 13 | Lower | Laundry | 5.05 | 8.07 | |
| Room 14 | Lower | Other | 6.95 | 7.02 | |
| Room 15 | Second | Bedroom | 15.97 | 14.53 |
| Washroom Type | No. of Pieces | Level |
| Washroom Type 1 | 2 | Ground |
| Washroom Type 2 | 3 | Second |
| Washroom Type 3 | 4 | Second |
| Washroom Type 4 | 3 | Lower |
| Washroom Type 5 | 0 |
| Total Area: | 0.00 |
| Property Type: | Detached |
| Style: | 2-Storey |
| Exterior: | Brick Front, Vinyl Siding |
| Garage Type: | Attached |
| (Parking/)Drive: | Private Do |
| Drive Parking Spaces: | 6 |
| Park #1 | |
| Parking Type: | Private Do |
| Park #2 | |
| Parking Type: | Private Do |
| Pool: | Above Gr |
| Approximatly Square Footage: | 1500-2000 |
| Property Features: | Park, Fenced Yard |
| CAC Included: | N |
| Water Included: | N |
| Cabel TV Included: | N |
| Common Elements Included: | N |
| Heat Included: | N |
| Parking Included: | N |
| Condo Tax Included: | N |
| Building Insurance Included: | N |
| Fireplace/Stove: | Y |
| Heat Type: | Forced Air |
| Central Air Conditioning: | Central Air |
| Central Vac: | N |
| Laundry Level: | Syste |
| Ensuite Laundry: | F |
| Sewers: | Sewer |
| Utilities-Cable: | A |
| Utilities-Hydro: | Y |
$
%
Years
This calculator is for demonstration purposes only. Always consult a professional
financial advisor before making personal financial decisions.
| Although the information displayed is believed to be accurate, no warranties or representations are made of any kind. |
| CENTURY 21 SYNERGY REALTY INC |
|
|

Yuvraj Sharma
Realtor
Dir:
647-961-7334
Bus:
905-783-1000
| Book Showing | Email a Friend |
Jump To:
At a Glance:
| Type: | Freehold - Detached |
| Area: | Ottawa |
| Municipality: | Hunt Club - South Keys and Area |
| Neighbourhood: | 3808 - Hunt Club Park |
| Style: | 2-Storey |
| Tax: | $5,573 |
| Beds: | 3+2 |
| Baths: | 4 |
| Fireplace: | Y |
| Pool: | Above Gr |
Locatin Map:
Payment Calculator:

