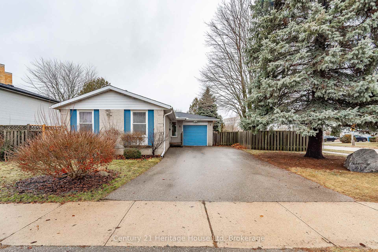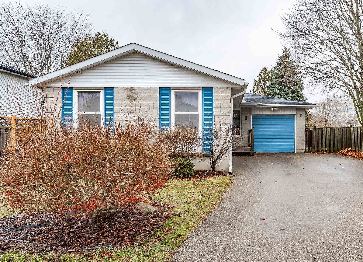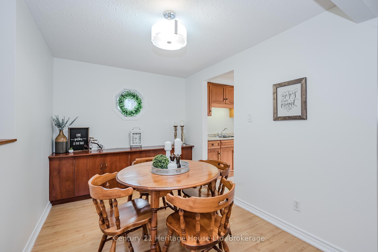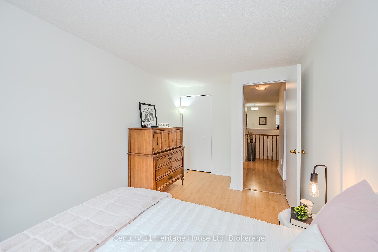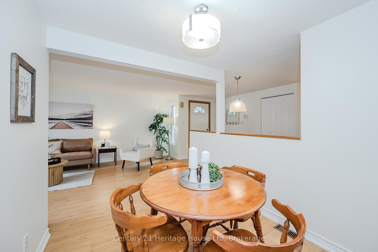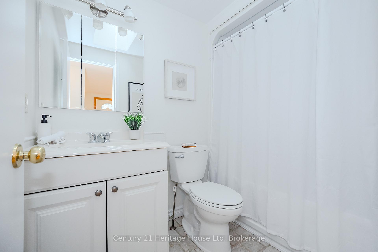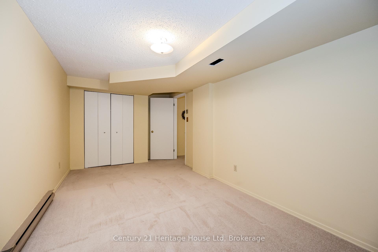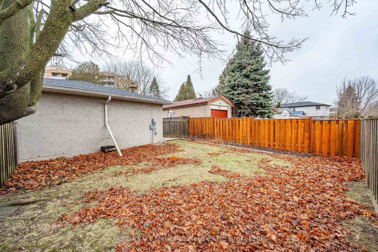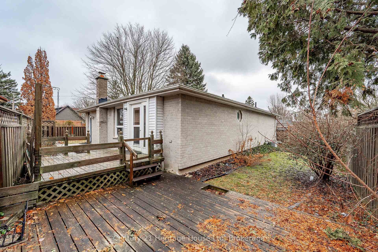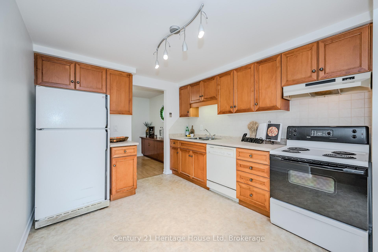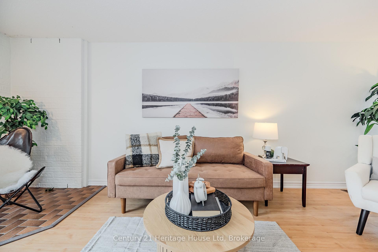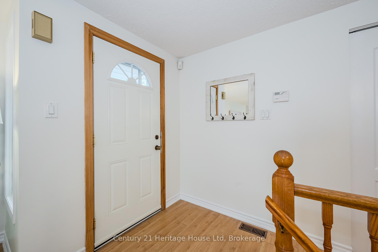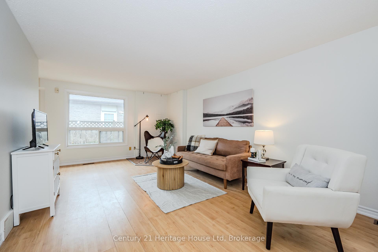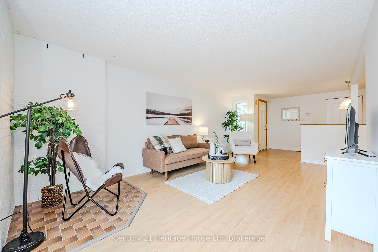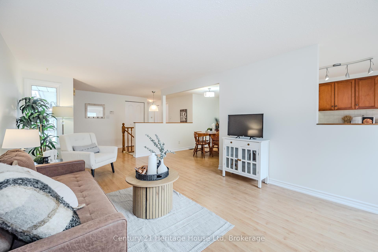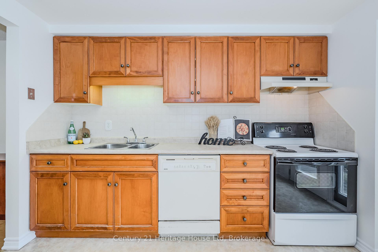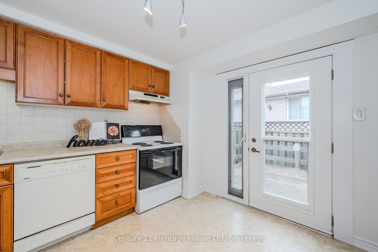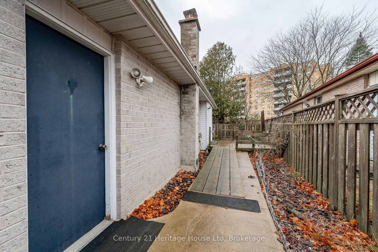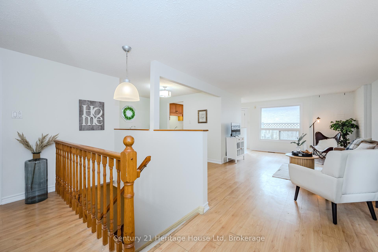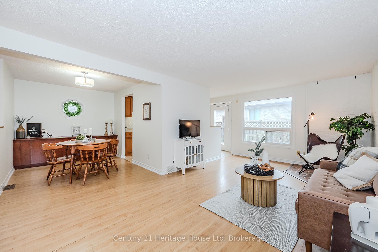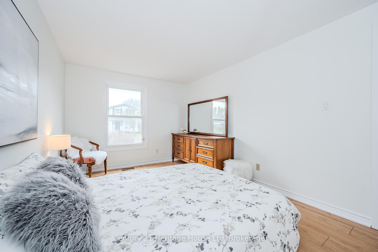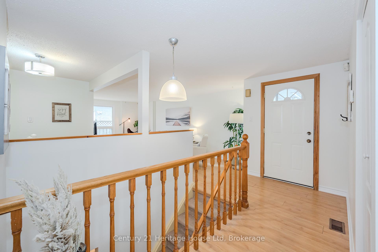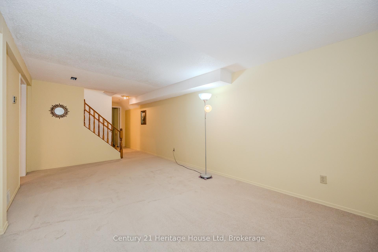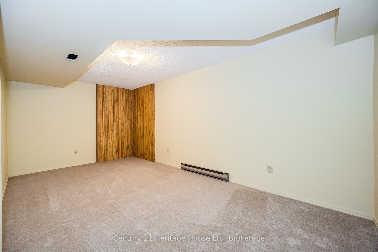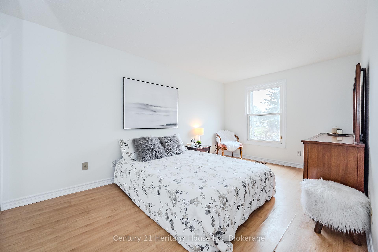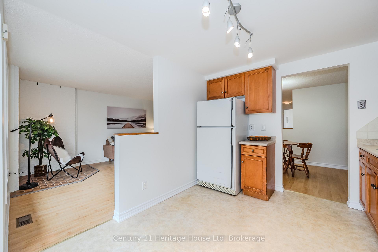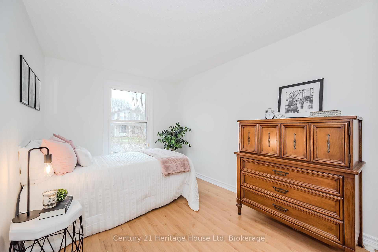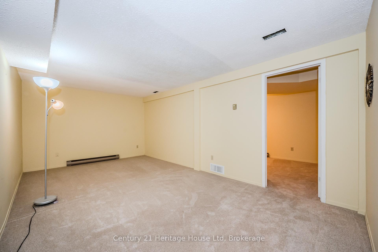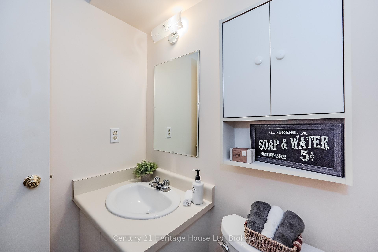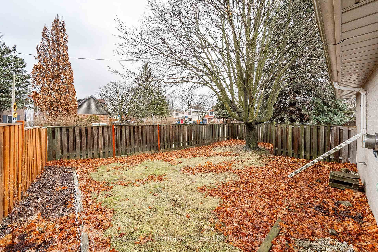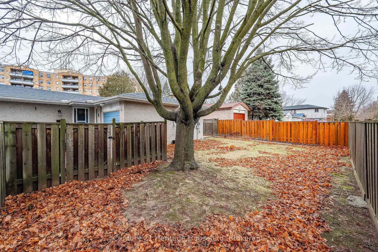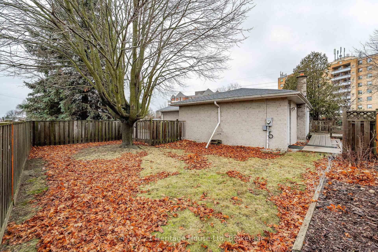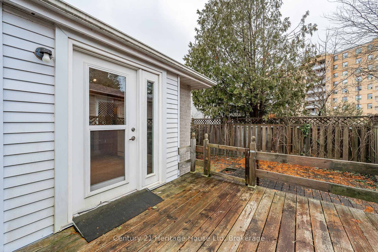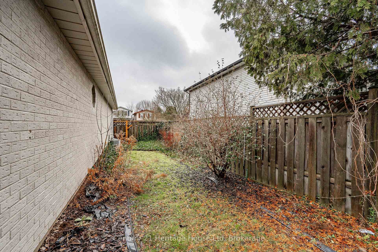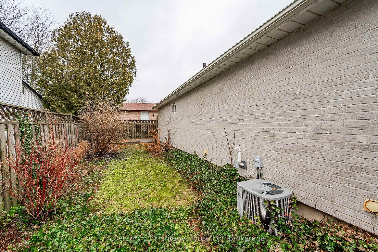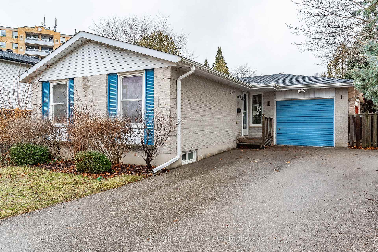$679,000
Available - For Sale
Listing ID: X12181757
1 Christopher Cour , Guelph, N1G 4A1, Wellington
| Welcome to this spacious and beautifully maintained detached brick bungalow, offering over 1800 sq/ft of comfortable living space in a highly desirable south end neighbourhood. This bright and airy home features an open-concept layout perfect for entertaining, with a seamless flow between the living, dining, and kitchen areas.This home offers 2 bedrooms and 2 bathrooms, fully finished basement and ample storage. Enjoy the serenity of the mature, tree-lined lot that provides both shade and privacy. The fully fenced backyard offers a peaceful retreat for relaxation, gardening, or family gatherings. Additional highlights include an attached garage, plus parking for 4 additional vehicles in the private driveway perfect for guests or a multi-vehicle household. Situated on a quiet court, this home is within easy reach of the University, shopping centers, and public transit, making it a smart and convenient choice. This home is ideal for down sizers, first-time buyers, or investors. Don't miss your chance to own this rare bungalow gem in a prime location! |
| Price | $679,000 |
| Taxes: | $4640.36 |
| Assessment Year: | 2025 |
| Occupancy: | Vacant |
| Address: | 1 Christopher Cour , Guelph, N1G 4A1, Wellington |
| Directions/Cross Streets: | Cole Rd / Christopher Crt |
| Rooms: | 6 |
| Bedrooms: | 2 |
| Bedrooms +: | 0 |
| Family Room: | F |
| Basement: | Full, Finished |
| Level/Floor | Room | Length(ft) | Width(ft) | Descriptions | |
| Room 1 | Main | Bathroom | 4.99 | 8.04 | 4 Pc Bath |
| Room 2 | Main | Bedroom | 8.46 | 13.91 | |
| Room 3 | Main | Primary B | 9.48 | 15.06 | |
| Room 4 | Main | Dining Ro | 9.68 | 8 | |
| Room 5 | Main | Kitchen | 9.68 | 11.94 | |
| Room 6 | Main | Living Ro | 11.61 | 20.34 | |
| Room 7 | Basement | Bathroom | 4.36 | 5.15 | 2 Pc Bath |
| Room 8 | Basement | Office | 9.18 | 18.7 | |
| Room 9 | Basement | Recreatio | 10.86 | 18.66 | |
| Room 10 | Basement | Other | 10.04 | 12.2 | |
| Room 11 | Basement | Laundry | 7.22 | 10.27 |
| Washroom Type | No. of Pieces | Level |
| Washroom Type 1 | 4 | |
| Washroom Type 2 | 2 | |
| Washroom Type 3 | 0 | |
| Washroom Type 4 | 0 | |
| Washroom Type 5 | 0 |
| Total Area: | 0.00 |
| Approximatly Age: | 31-50 |
| Property Type: | Detached |
| Style: | Bungalow |
| Exterior: | Brick |
| Garage Type: | Attached |
| Drive Parking Spaces: | 4 |
| Pool: | None |
| Approximatly Age: | 31-50 |
| Approximatly Square Footage: | 700-1100 |
| CAC Included: | N |
| Water Included: | N |
| Cabel TV Included: | N |
| Common Elements Included: | N |
| Heat Included: | N |
| Parking Included: | N |
| Condo Tax Included: | N |
| Building Insurance Included: | N |
| Fireplace/Stove: | N |
| Heat Type: | Forced Air |
| Central Air Conditioning: | Central Air |
| Central Vac: | N |
| Laundry Level: | Syste |
| Ensuite Laundry: | F |
| Sewers: | Sewer |
$
%
Years
This calculator is for demonstration purposes only. Always consult a professional
financial advisor before making personal financial decisions.
| Although the information displayed is believed to be accurate, no warranties or representations are made of any kind. |
| Century 21 Heritage House Ltd |
|
|

Yuvraj Sharma
Realtor
Dir:
647-961-7334
Bus:
905-783-1000
| Virtual Tour | Book Showing | Email a Friend |
Jump To:
At a Glance:
| Type: | Freehold - Detached |
| Area: | Wellington |
| Municipality: | Guelph |
| Neighbourhood: | Kortright West |
| Style: | Bungalow |
| Approximate Age: | 31-50 |
| Tax: | $4,640.36 |
| Beds: | 2 |
| Baths: | 2 |
| Fireplace: | N |
| Pool: | None |
Locatin Map:
Payment Calculator:

