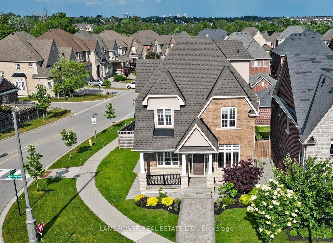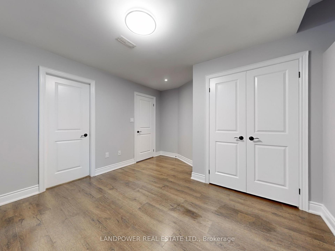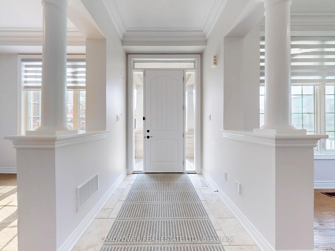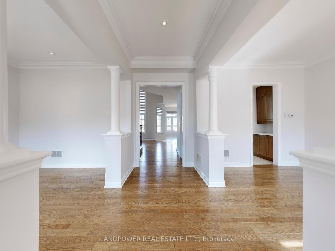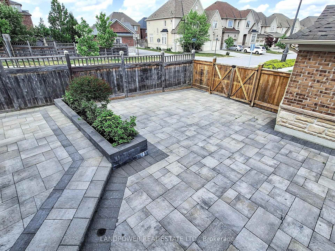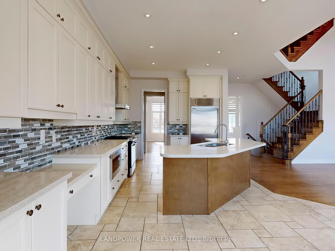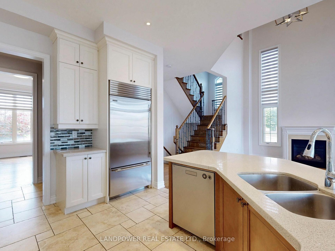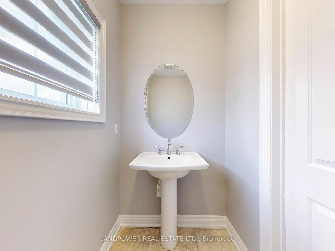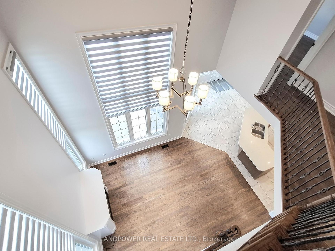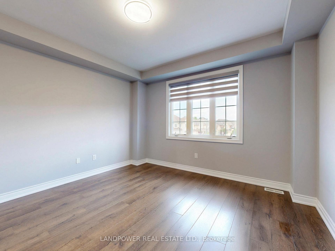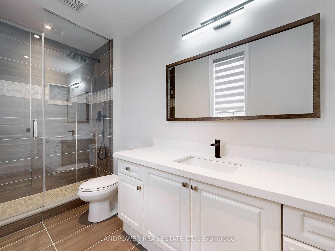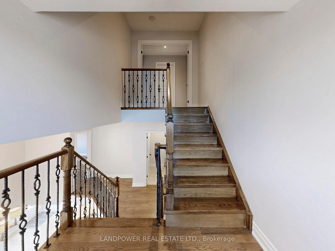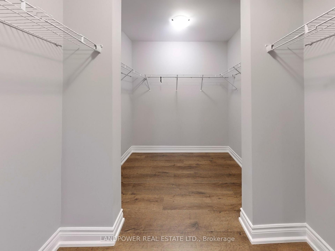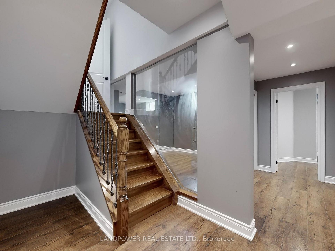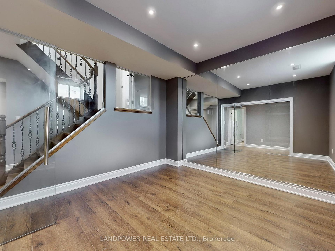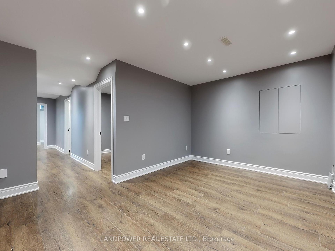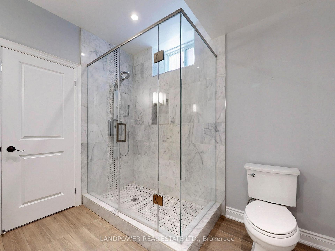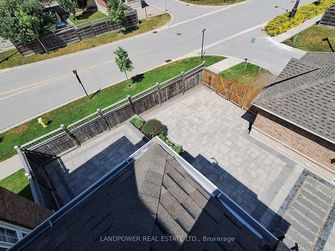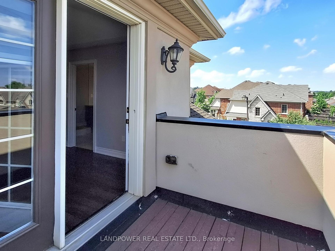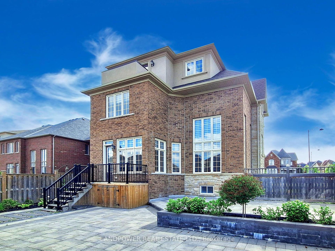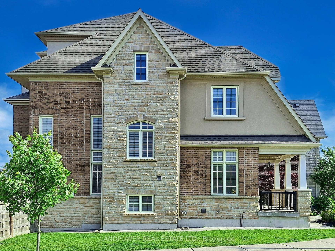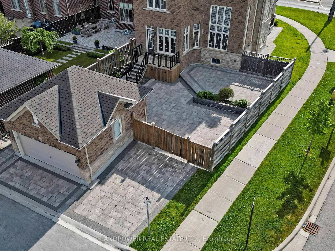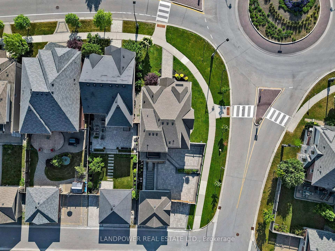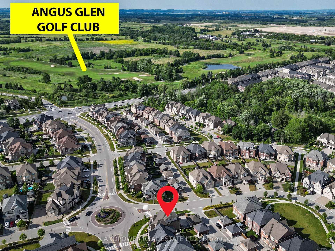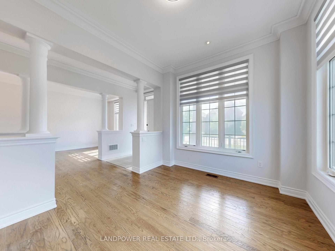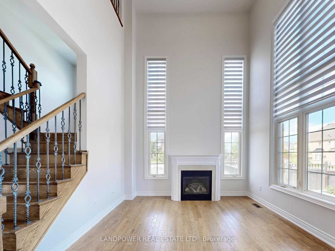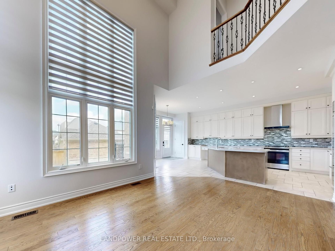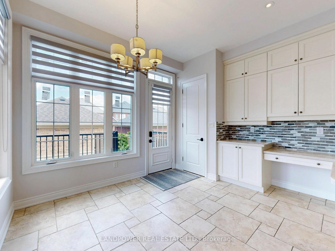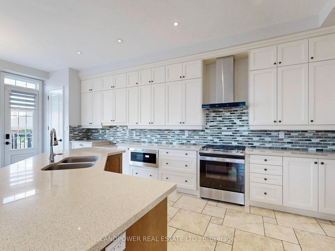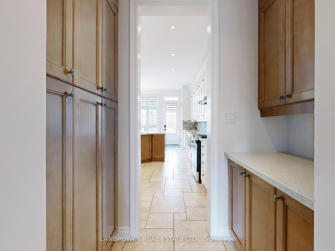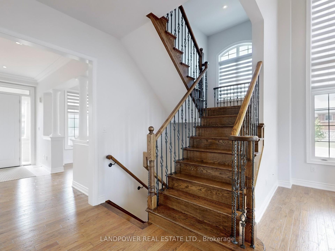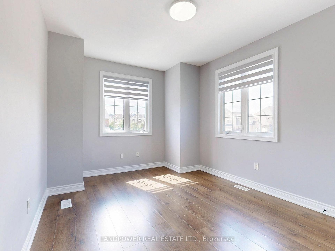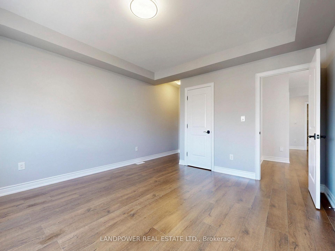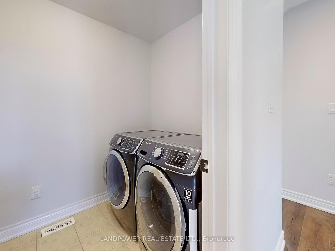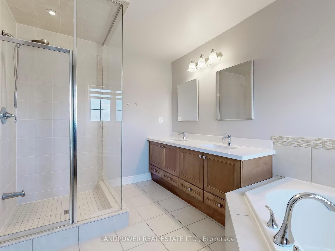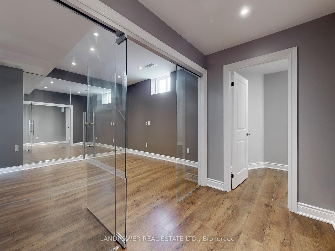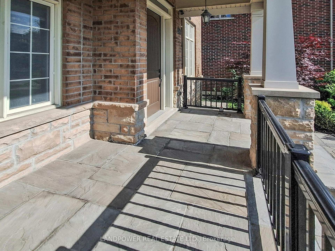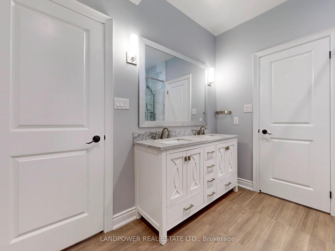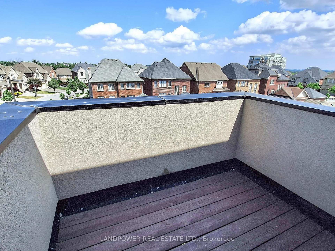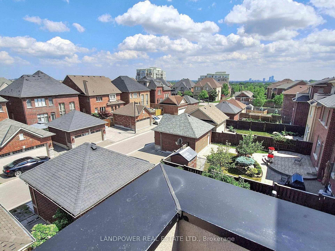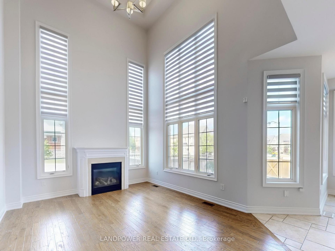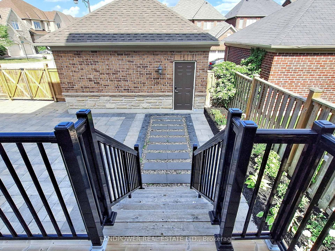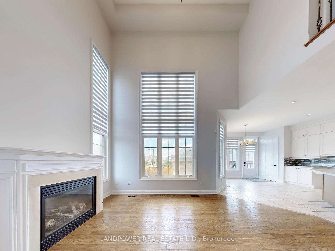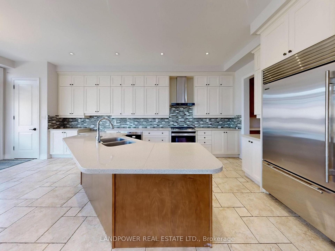$2,480,000
Available - For Sale
Listing ID: N12248953
266 Angus Glen Boul , Markham, L6C 0P5, York
| Welcome to this stunning 3-storey detached home in the desirable Angus Glen Community! This bright and spacious modern home offers over 4,000 sq. of stylish living space with 5 bedrooms, 5 bathrooms enhanced by custom window treatments and a professional finished basement featuring a great home office, yoga studio with glass door, mirror wall and entertainment area. Enjoy abundant natural light to flow in from nearly floor-to-ceiling windows to create space that is bright and cheerful, 10 ft and cathedral smooth ceilings on main, stained oak stairs, wood flooring throughout with a laundry room conveniently located on 2nd floor. The open-concept layout is anchored by an upgraded kitchen with quartz countertops, pot lights, backsplash and top-tier appliances which allows for many comfortable evenings of entertaining. The spacious primary bedroom boasts a luxurious ensuite, large walk-in closet and walk-out balcony with an unobstructed south view. The highlight of this home is the expansive front yard and backyard with sprinkler system, ideal for relaxing or entertaining under the skyline. Extra parking pad next to the double car garage. Steps to Angus Glen Community Centre, within the top-rated schools zone: St. Augustine Catholic HS, Pierre Elliott Trudeau HS, Buttonville PS - this is urban living with style and comfort for all. |
| Price | $2,480,000 |
| Taxes: | $10350.00 |
| Occupancy: | Vacant |
| Address: | 266 Angus Glen Boul , Markham, L6C 0P5, York |
| Directions/Cross Streets: | Warden/Major Mackenzie |
| Rooms: | 9 |
| Rooms +: | 3 |
| Bedrooms: | 4 |
| Bedrooms +: | 1 |
| Family Room: | T |
| Basement: | Finished |
| Level/Floor | Room | Length(ft) | Width(ft) | Descriptions | |
| Room 1 | Main | Living Ro | 12.79 | 10.33 | Hardwood Floor |
| Room 2 | Main | Dining Ro | 15.15 | 10.5 | Hardwood Floor |
| Room 3 | Main | Kitchen | 11.68 | 11.32 | Ceramic Floor, Granite Counters, Stainless Steel Appl |
| Room 4 | Main | Breakfast | 13.15 | 12.5 | Ceramic Floor, W/O To Yard |
| Room 5 | Main | Family Ro | 16.33 | 12.17 | Hardwood Floor, Gas Fireplace |
| Room 6 | Second | Bedroom 2 | 13.15 | 10.82 | Broadloom, Double Closet |
| Room 7 | Second | Bedroom 3 | 12.99 | 10.99 | Broadloom, Double Closet |
| Room 8 | Second | Bedroom 4 | 13.15 | 12 | Broadloom, Walk-In Closet(s), 4 Pc Ensuite |
| Room 9 | Third | Primary B | 15.84 | 13.15 | Broadloom, Walk-In Closet(s), 5 Pc Ensuite |
| Room 10 | Basement | Bedroom | 13.12 | 13.12 | Laminate |
| Room 11 | Basement | Exercise | 13.12 | 13.12 | Laminate, Mirrored Walls, Glass Doors |
| Room 12 | Basement | Recreatio | 13.12 | 13.12 | Laminate |
| Washroom Type | No. of Pieces | Level |
| Washroom Type 1 | 2 | Ground |
| Washroom Type 2 | 4 | Second |
| Washroom Type 3 | 5 | Third |
| Washroom Type 4 | 4 | Basement |
| Washroom Type 5 | 0 |
| Total Area: | 0.00 |
| Approximatly Age: | 6-15 |
| Property Type: | Detached |
| Style: | 3-Storey |
| Exterior: | Brick, Stone |
| Garage Type: | Detached |
| (Parking/)Drive: | Private |
| Drive Parking Spaces: | 1 |
| Park #1 | |
| Parking Type: | Private |
| Park #2 | |
| Parking Type: | Private |
| Pool: | None |
| Approximatly Age: | 6-15 |
| Approximatly Square Footage: | 3000-3500 |
| CAC Included: | N |
| Water Included: | N |
| Cabel TV Included: | N |
| Common Elements Included: | N |
| Heat Included: | N |
| Parking Included: | N |
| Condo Tax Included: | N |
| Building Insurance Included: | N |
| Fireplace/Stove: | Y |
| Heat Type: | Forced Air |
| Central Air Conditioning: | Central Air |
| Central Vac: | N |
| Laundry Level: | Syste |
| Ensuite Laundry: | F |
| Sewers: | Sewer |
$
%
Years
This calculator is for demonstration purposes only. Always consult a professional
financial advisor before making personal financial decisions.
| Although the information displayed is believed to be accurate, no warranties or representations are made of any kind. |
| LANDPOWER REAL ESTATE LTD. |
|
|

Yuvraj Sharma
Realtor
Dir:
647-961-7334
Bus:
905-783-1000
| Virtual Tour | Book Showing | Email a Friend |
Jump To:
At a Glance:
| Type: | Freehold - Detached |
| Area: | York |
| Municipality: | Markham |
| Neighbourhood: | Angus Glen |
| Style: | 3-Storey |
| Approximate Age: | 6-15 |
| Tax: | $10,350 |
| Beds: | 4+1 |
| Baths: | 5 |
| Fireplace: | Y |
| Pool: | None |
Locatin Map:
Payment Calculator:

