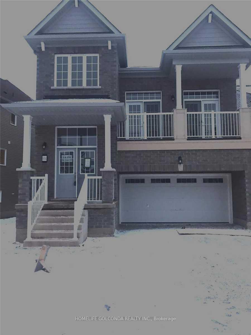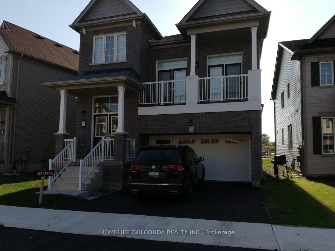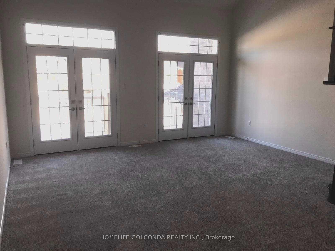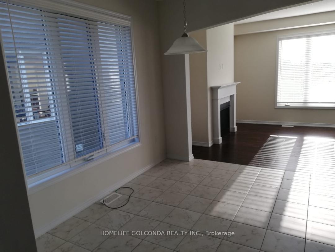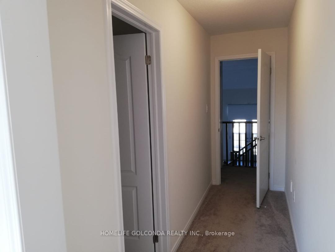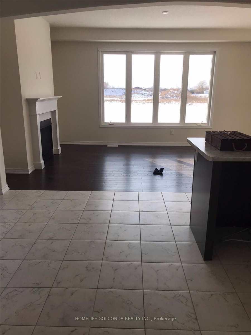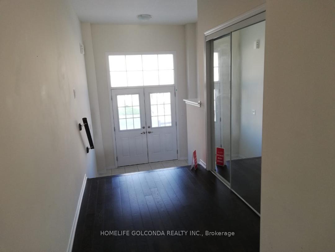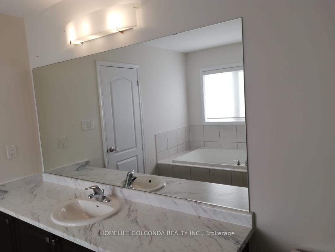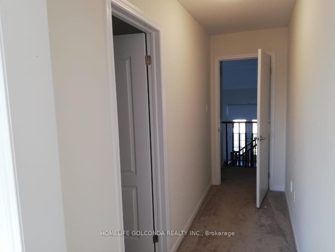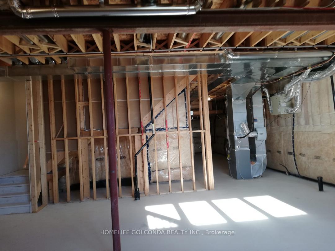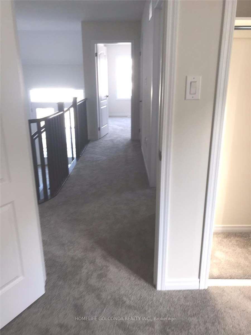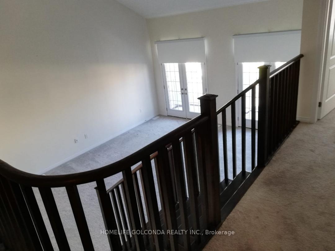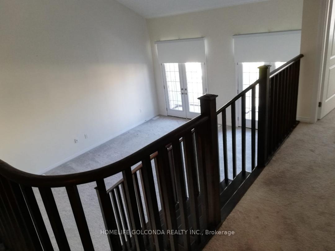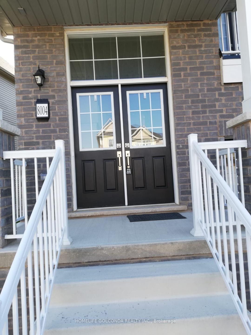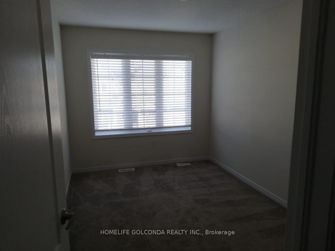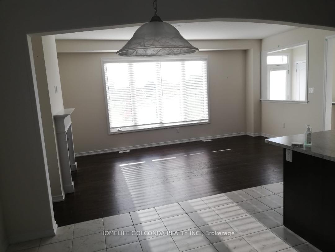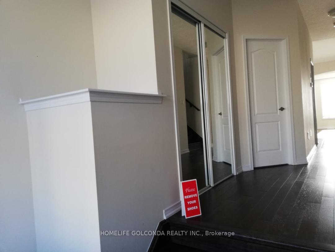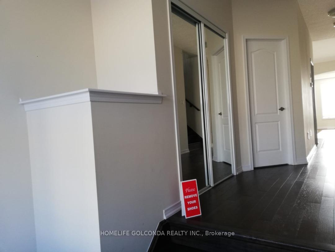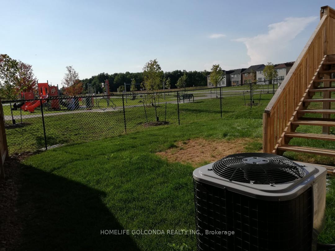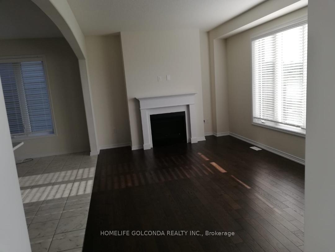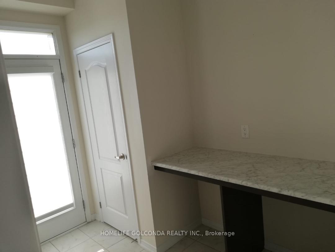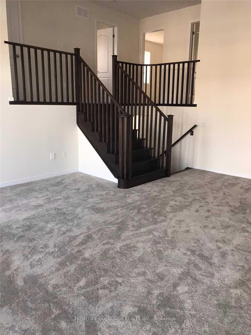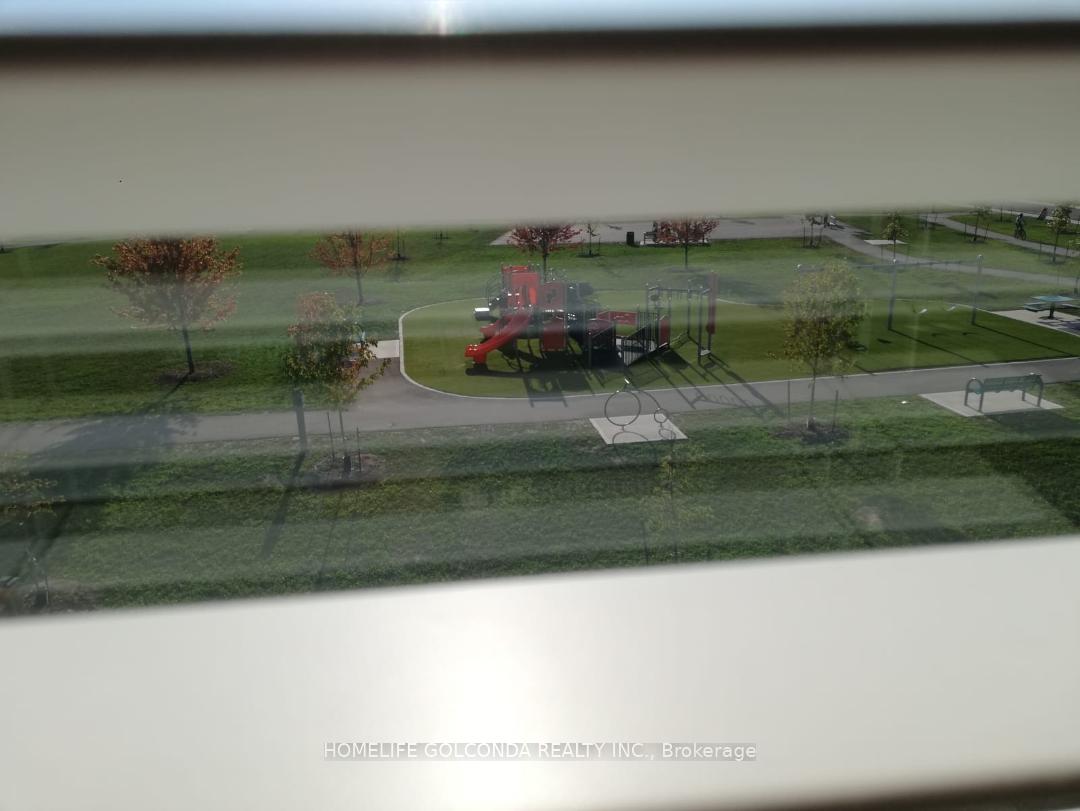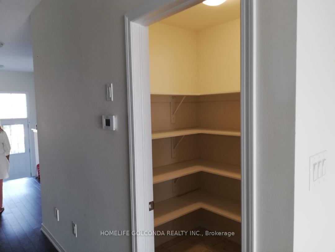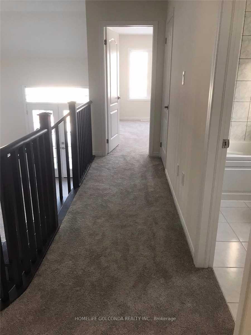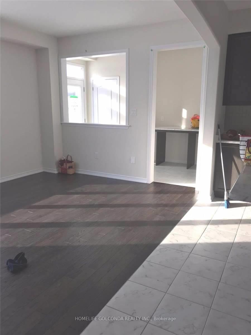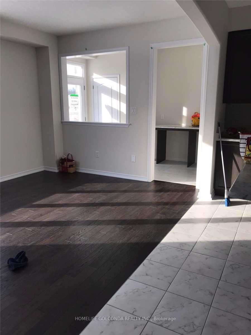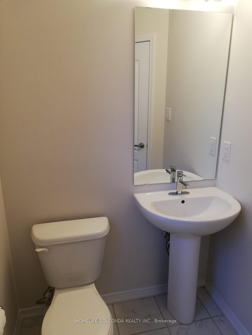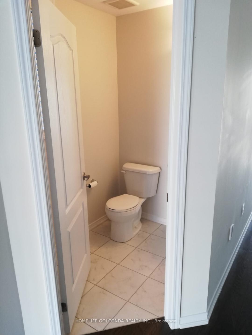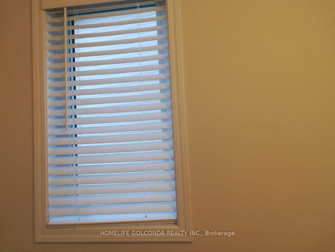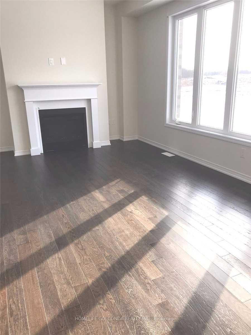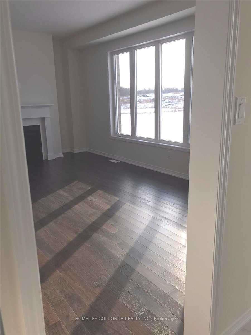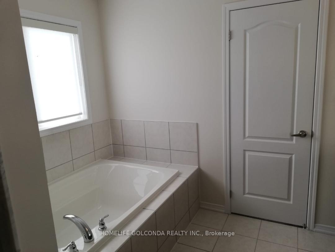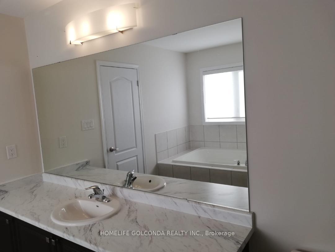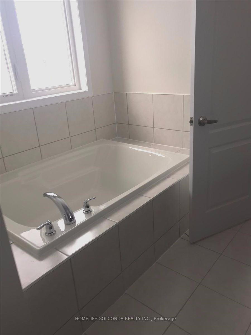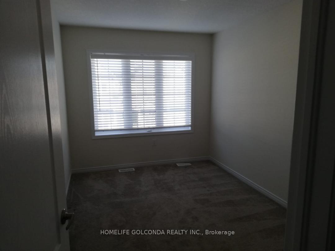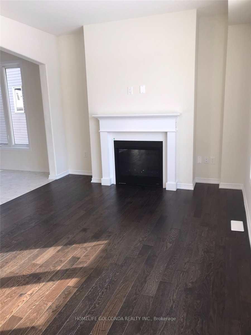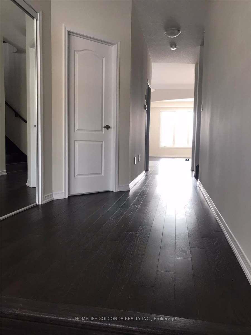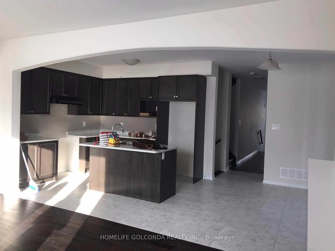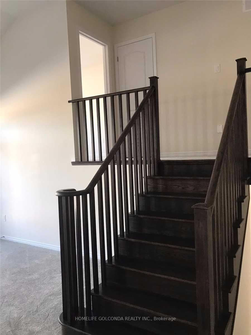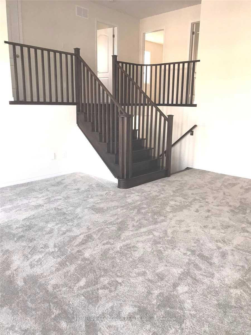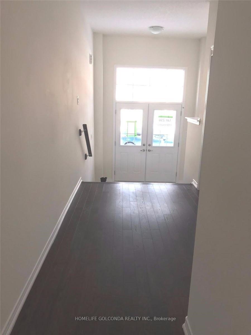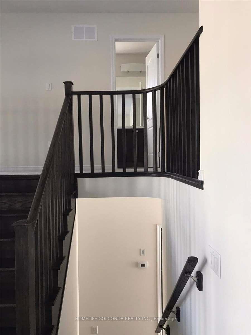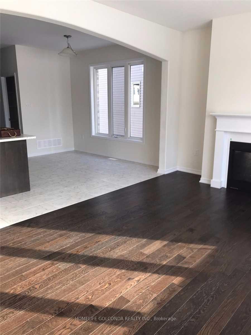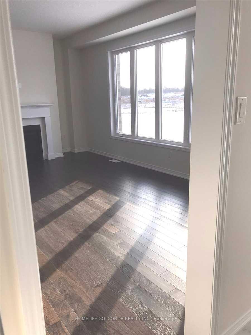$3,100
Available - For Rent
Listing ID: X12186411
8004 Odell Cres , Niagara Falls, L2H 3R7, Niagara
| Welcome to 8004 Odell Crescent - a very delightful and spacious 4 Bedroom and 3 Bathrooms property located in a very prestigious and desirable location in Niagara falls .Beautiful All Brick Detached Home Approx. 2450 Sq Ft .Desirable Stylish Calypso Model Backing On Pond And Park. Hardwood FlooringOn Main Floor Oak Staircase to go to Family room and second Floor. Flush Breakfast Bar Laundry Office & Pantry. On Main Floor Fire Place WithMantle Large Windows In Great Room Overlooking The Backyard With A Clear View Of Pond And Park. Dining Room , Family Room and Living Room are part of The Great Room . Ideal for Family gatherings and celebrations. An AdditionalBig Family Room With Walk Out Balconies On 1.5 Floor. Balconies is Partially covered and can be used for Barbecues as well and gives pleasant viewes. Big Master Bedroom With 4 Pc Ensuit & His & Her Walk In Closets And Big Window. Big Backyard and side yard. Walkout to Deck from kitchen through mudroom with Computer area . Computer area can be used like an office . Bright and Well lit basement , main floor and upperfloor , very Elegant and spacious house . All the windows have Blinds for Tenant's convenience. All washrooms have windows . 10 minutes driveto Falls , Casino , entertainment and plethora of restaurants. 5 minutes drive to Big stores like Lowes , Pharmacy , Cinema .Big separate Laundry with a Big Sink. Spacious Backyard with a Deck Ideal for Barbecue and entertaining the guests and soaking in the Sun.Open concept very practical kitchen with stainless steel Applainces Extras- SS Kitchen Appliances- Stove, Dishwasher And Fridge. Washer, Dryer, Garage Door Opener, Window Coverings .Tenant To Pay All Utilities, HotWater Tank Rent And Is Responsible For Maintaining Lawn , Snow Removal. Tenant Insurance.Inclusions |
| Price | $3,100 |
| Taxes: | $0.00 |
| Occupancy: | Partial |
| Address: | 8004 Odell Cres , Niagara Falls, L2H 3R7, Niagara |
| Acreage: | < .50 |
| Directions/Cross Streets: | Mcleod Rd And Garner Road |
| Rooms: | 12 |
| Bedrooms: | 4 |
| Bedrooms +: | 0 |
| Family Room: | T |
| Basement: | Unfinished |
| Furnished: | Part |
| Level/Floor | Room | Length(ft) | Width(ft) | Descriptions | |
| Room 1 | Main | Great Roo | 18.7 | 12 | Fireplace, Hardwood Floor, Open Concept |
| Room 2 | Main | Kitchen | 10.5 | 10 | B/I Appliances, Breakfast Bar, Tile Floor |
| Room 3 | Main | Dining Ro | 11.51 | 10 | Open Concept, Tile Floor, Above Grade Window |
| Room 4 | Main | Office | 12.4 | 7.41 | B/I Desk, W/O To Yard |
| Room 5 | In Between | Family Ro | 20.5 | 17.29 | W/O To Balcony, French Doors, Open Stairs |
| Room 6 | Main | Powder Ro | 8.2 | 4.92 | 2 Pc Bath, 2 Pc Bath |
| Room 7 | Main | Laundry | 13.12 | 6.56 | Laundry Sink |
| Room 8 | Second | Primary B | 16.1 | 11.61 | 4 Pc Ensuite, His and Hers Closets, Overlooks Park |
| Room 9 | Second | Bedroom 2 | 10.59 | 9.87 | Closet |
| Room 10 | Second | Bedroom 3 | 13.48 | 9.09 | Closet |
| Room 11 | Second | Bedroom 4 | 10 | 10.59 | Closet |
| Room 12 | Second | Bathroom | 9.84 | 6.56 | 3 Pc Bath |
| Washroom Type | No. of Pieces | Level |
| Washroom Type 1 | 4 | Second |
| Washroom Type 2 | 3 | Second |
| Washroom Type 3 | 2 | Main |
| Washroom Type 4 | 0 | |
| Washroom Type 5 | 0 |
| Total Area: | 0.00 |
| Approximatly Age: | 0-5 |
| Property Type: | Detached |
| Style: | 2-Storey |
| Exterior: | Brick |
| Garage Type: | Built-In |
| (Parking/)Drive: | Private |
| Drive Parking Spaces: | 2 |
| Park #1 | |
| Parking Type: | Private |
| Park #2 | |
| Parking Type: | Private |
| Pool: | None |
| Laundry Access: | Ensuite |
| Approximatly Age: | 0-5 |
| Approximatly Square Footage: | 2000-2500 |
| Property Features: | Clear View, Fenced Yard |
| CAC Included: | Y |
| Water Included: | N |
| Cabel TV Included: | N |
| Common Elements Included: | Y |
| Heat Included: | N |
| Parking Included: | Y |
| Condo Tax Included: | N |
| Building Insurance Included: | N |
| Fireplace/Stove: | Y |
| Heat Type: | Forced Air |
| Central Air Conditioning: | Central Air |
| Central Vac: | N |
| Laundry Level: | Syste |
| Ensuite Laundry: | F |
| Elevator Lift: | False |
| Sewers: | Sewer |
| Utilities-Cable: | N |
| Utilities-Hydro: | Y |
| Although the information displayed is believed to be accurate, no warranties or representations are made of any kind. |
| HOMELIFE GOLCONDA REALTY INC. |
|
|

Yuvraj Sharma
Realtor
Dir:
647-961-7334
Bus:
905-783-1000
| Book Showing | Email a Friend |
Jump To:
At a Glance:
| Type: | Freehold - Detached |
| Area: | Niagara |
| Municipality: | Niagara Falls |
| Neighbourhood: | 222 - Brown |
| Style: | 2-Storey |
| Approximate Age: | 0-5 |
| Beds: | 4 |
| Baths: | 3 |
| Fireplace: | Y |
| Pool: | None |
Locatin Map:






