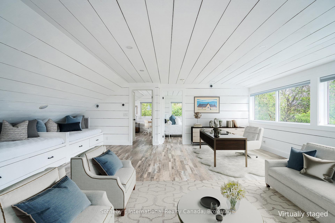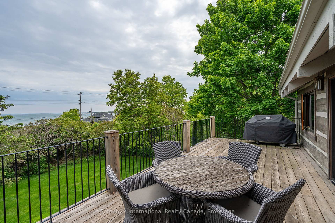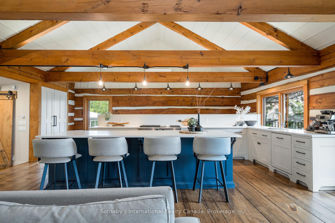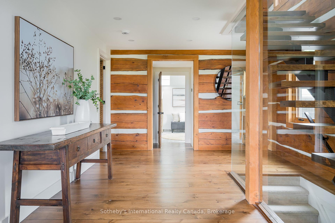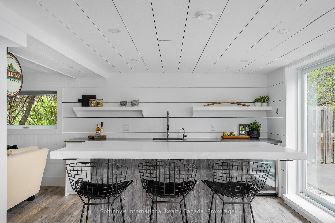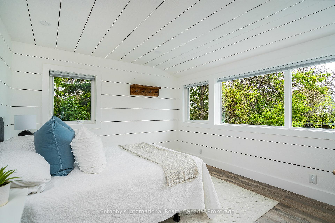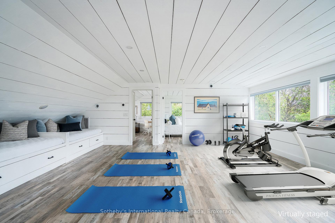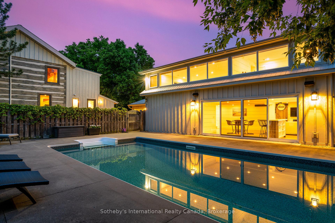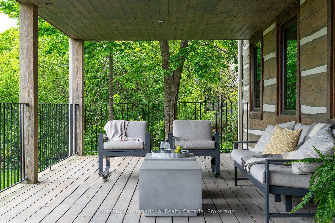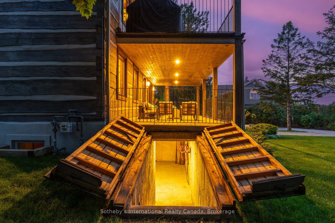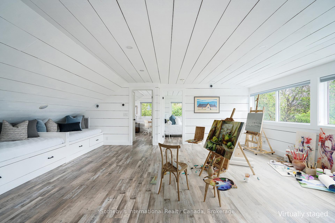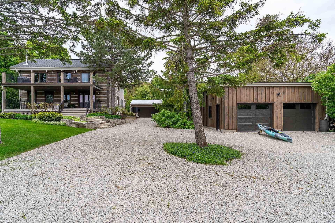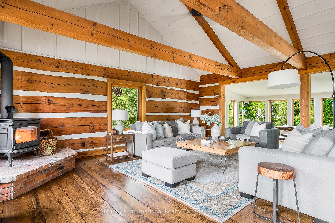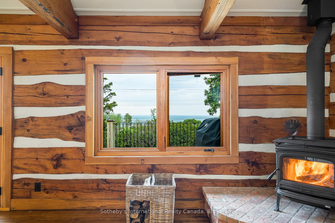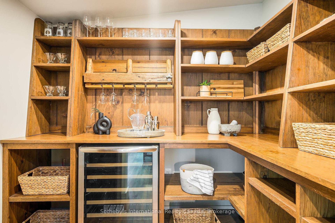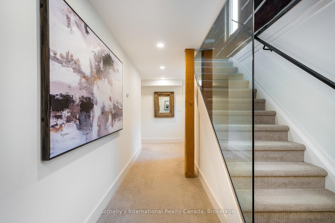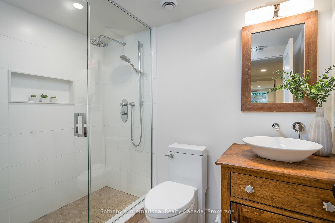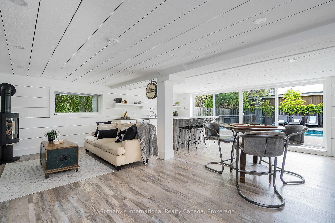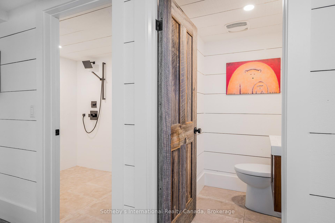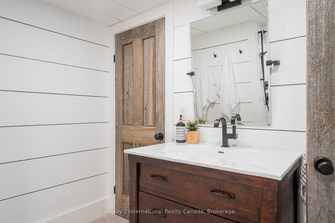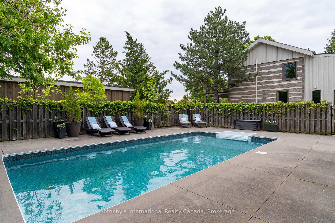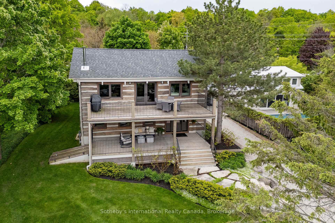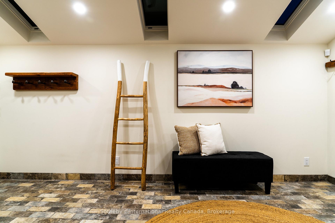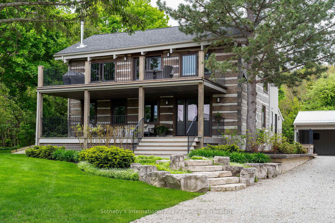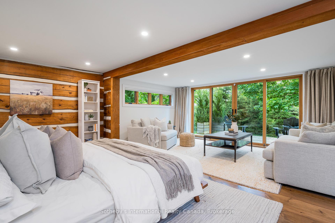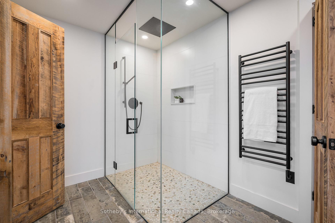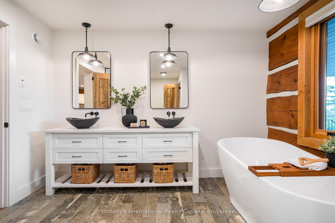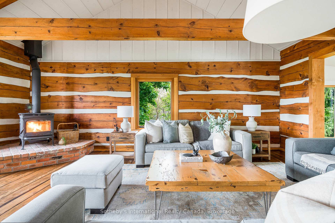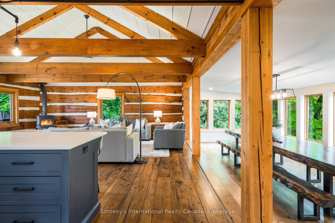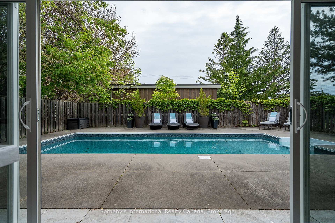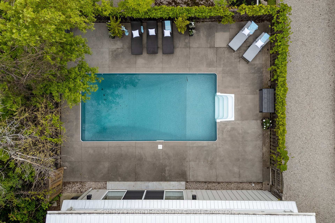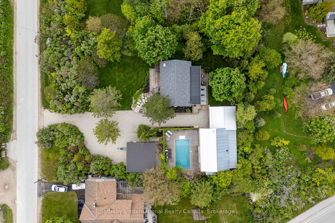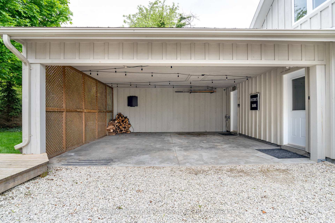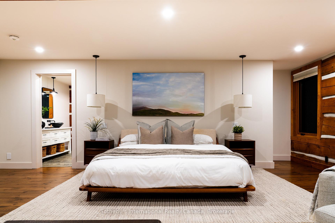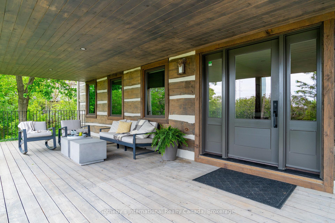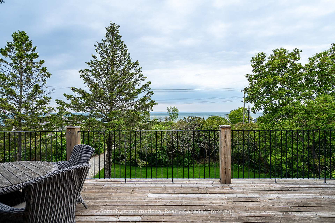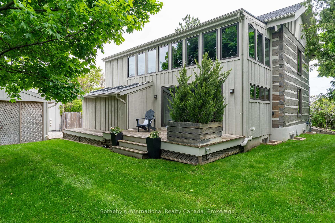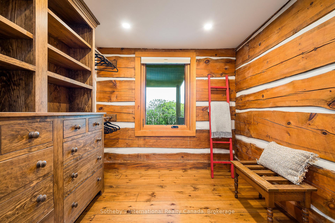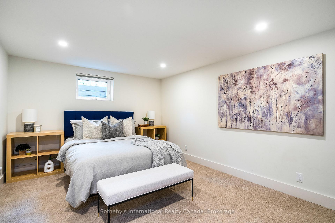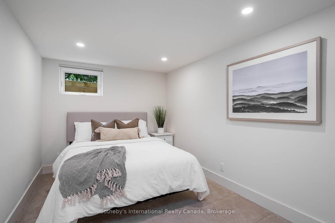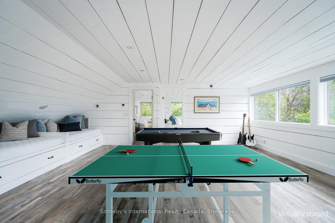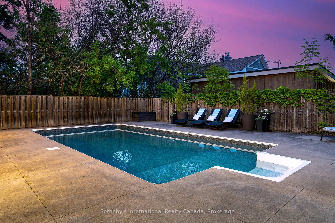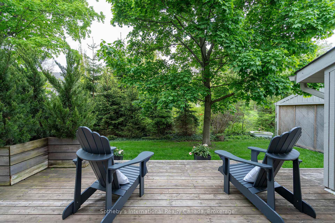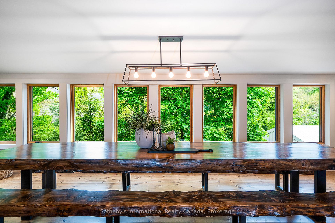$3,100,000
Available - For Sale
Listing ID: X12194257
116 Lakeshore Road East , Blue Mountains, L9Y 0N2, Grey County
| Fantastic water views of Georgian Bay from this one-of-a-kind custom home that is a true 4 seasons opportunity. Located walking distance to Northwinds Beach & Georgian Trail, you are minutes to skiing at Blue Mountain & several private ski clubs. For the discerning buyer who is looking for upscale interior finishes with separate living accommodations for guest or family overflow, this is the house for you! A heated inground salt water pool off the guest quarters is a great way to spend warm summer days, or cozy up to a crackling wood fire after a day on the slopes. This home has too many features to list and must be seen. Your expansive upper deck has gas bbq hookup and direct views to Georgian Bay that will take your breath away. The main home boasts 4 bdrms. & 3.5 bath, while the guest house known as "The Shed" features an add. 2 bdrm. w/4 pc. bath and covered parking for 2 additional cars. The feel of a chalet with the conveniences and style of cottage chic! So much space for family and friends, that this home will appeal to those who love to entertain. Both homes have in-floor radiant heat & zoned heating areas w/main house having a supplementary heat pump/AC & "The Shed" having central A/C. The double car garage (2022) is ready to have an EV installed and designed to have 2 car lifts should you desire. The main home was fully renovated in 2019/2020 with the "Shed" being renovated in 2018. Showings are by appointment only, so book today and be prepared to be wowed! |
| Price | $3,100,000 |
| Taxes: | $10237.38 |
| Assessment Year: | 2024 |
| Occupancy: | Owner |
| Address: | 116 Lakeshore Road East , Blue Mountains, L9Y 0N2, Grey County |
| Acreage: | .50-1.99 |
| Directions/Cross Streets: | Grey 19 & Lakeshore Rd. E |
| Rooms: | 18 |
| Bedrooms: | 3 |
| Bedrooms +: | 3 |
| Family Room: | T |
| Basement: | Finished, Full |
| Level/Floor | Room | Length(ft) | Width(ft) | Descriptions | |
| Room 1 | Main | Foyer | 12.04 | 11.94 | Stone Floor, Hardwood Floor |
| Room 2 | Main | Primary B | 22.7 | 19.94 | Walk-In Closet(s), 5 Pc Ensuite, Combined w/Sitting |
| Room 3 | Main | Mud Room | 15.97 | 9.64 | Stone Floor |
| Room 4 | Second | Living Ro | 20.63 | 22.47 | Fireplace, Hardwood Floor, Cathedral Ceiling(s) |
| Room 5 | Second | Kitchen | 9.77 | 22.47 | Cathedral Ceiling(s), Breakfast Bar, Open Concept |
| Room 6 | Second | Dining Ro | 26.24 | 9.71 | Sunken Room, Hardwood Floor, Pantry |
| Room 7 | Second | Pantry | 6.17 | 7.51 | Dry Bar, Hardwood Floor |
| Room 8 | Basement | Bedroom | 16.89 | 11.15 | |
| Room 9 | Basement | Bedroom | 14.69 | 8.89 | |
| Room 10 | Basement | Bedroom | 12.4 | 8.46 | |
| Room 11 | Basement | Utility R | 6.33 | 5.67 | |
| Room 12 | Basement | Laundry | 5.97 | 9.74 | Laundry Sink |
| Room 13 | Main | Foyer | 9.38 | 6.59 | Laminate |
| Room 14 | Main | Family Ro | 22.63 | 27.88 | Laminate, Open Concept, Walk-Out |
| Room 15 | Main | Kitchen | 11.78 | 9.64 | Laminate |
| Washroom Type | No. of Pieces | Level |
| Washroom Type 1 | 2 | Main |
| Washroom Type 2 | 4 | Main |
| Washroom Type 3 | 5 | Main |
| Washroom Type 4 | 4 | Basement |
| Washroom Type 5 | 3 | Basement |
| Total Area: | 0.00 |
| Approximatly Age: | 31-50 |
| Property Type: | Detached |
| Style: | 2-Storey |
| Exterior: | Board & Batten , Log |
| Garage Type: | Detached |
| (Parking/)Drive: | Circular D |
| Drive Parking Spaces: | 6 |
| Park #1 | |
| Parking Type: | Circular D |
| Park #2 | |
| Parking Type: | Circular D |
| Park #3 | |
| Parking Type: | Private |
| Pool: | Inground |
| Other Structures: | Fence - Partia |
| Approximatly Age: | 31-50 |
| Approximatly Square Footage: | 3500-5000 |
| Property Features: | Greenbelt/Co, Skiing |
| CAC Included: | N |
| Water Included: | N |
| Cabel TV Included: | N |
| Common Elements Included: | N |
| Heat Included: | N |
| Parking Included: | N |
| Condo Tax Included: | N |
| Building Insurance Included: | N |
| Fireplace/Stove: | Y |
| Heat Type: | Radiant |
| Central Air Conditioning: | Wall Unit(s |
| Central Vac: | Y |
| Laundry Level: | Syste |
| Ensuite Laundry: | F |
| Sewers: | Sewer |
| Utilities-Cable: | A |
| Utilities-Hydro: | Y |
$
%
Years
This calculator is for demonstration purposes only. Always consult a professional
financial advisor before making personal financial decisions.
| Although the information displayed is believed to be accurate, no warranties or representations are made of any kind. |
| Sotheby's International Realty Canada |
|
|

Yuvraj Sharma
Realtor
Dir:
647-961-7334
Bus:
905-783-1000
| Virtual Tour | Book Showing | Email a Friend |
Jump To:
At a Glance:
| Type: | Freehold - Detached |
| Area: | Grey County |
| Municipality: | Blue Mountains |
| Neighbourhood: | Blue Mountains |
| Style: | 2-Storey |
| Approximate Age: | 31-50 |
| Tax: | $10,237.38 |
| Beds: | 3+3 |
| Baths: | 5 |
| Fireplace: | Y |
| Pool: | Inground |
Locatin Map:
Payment Calculator:

