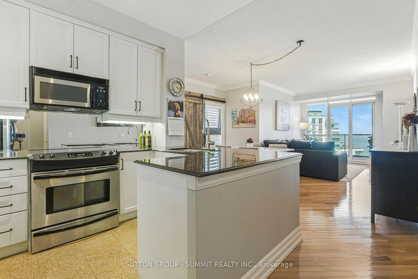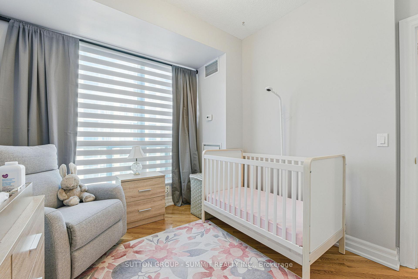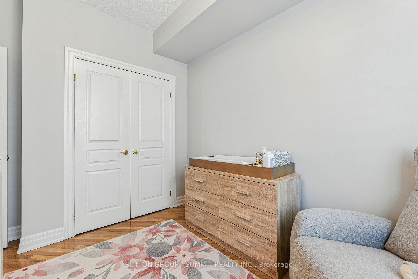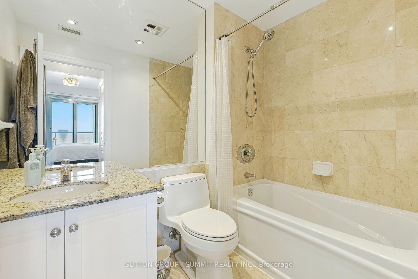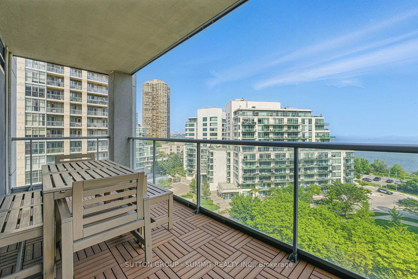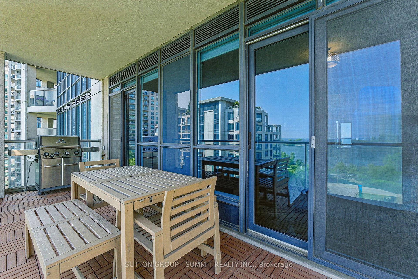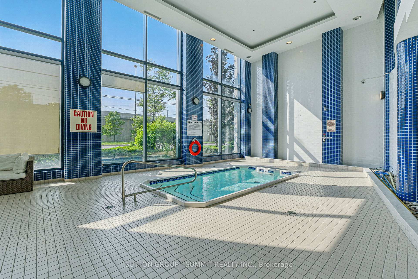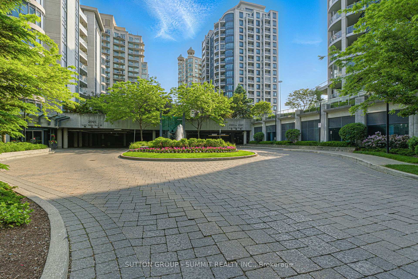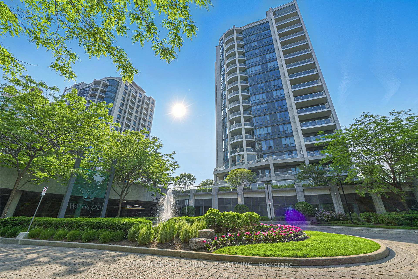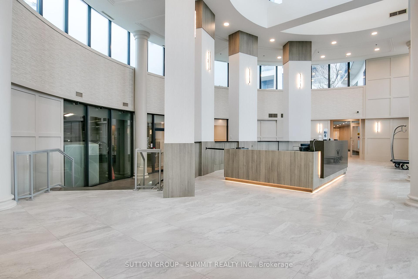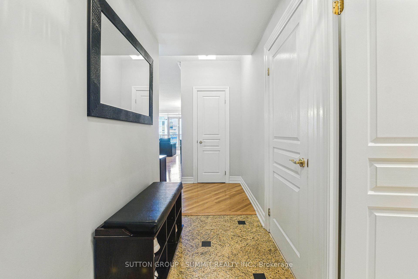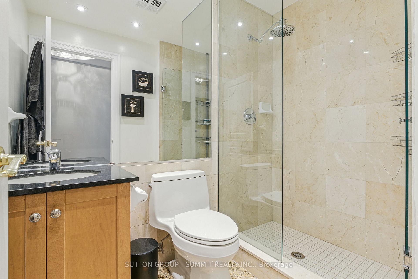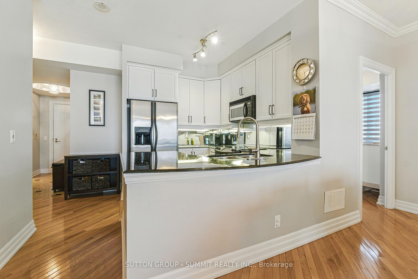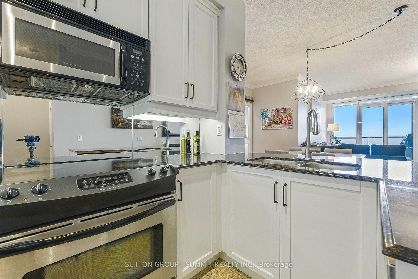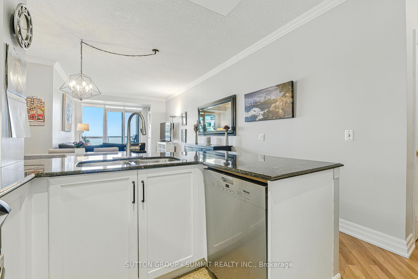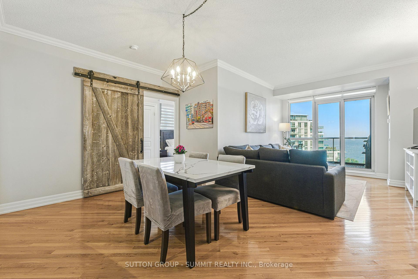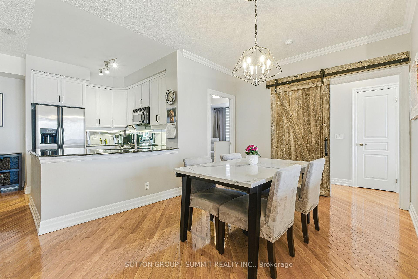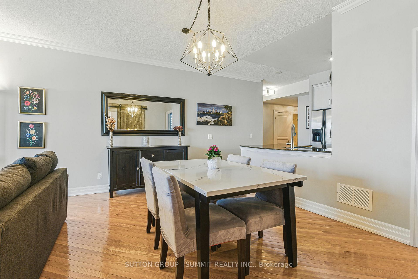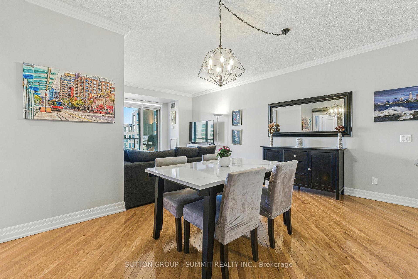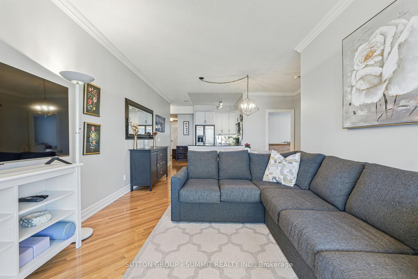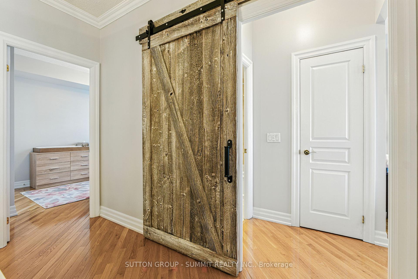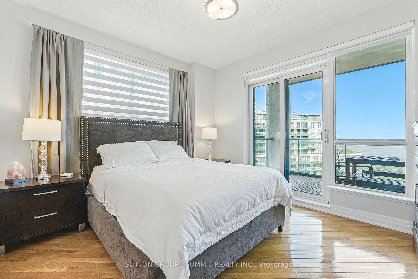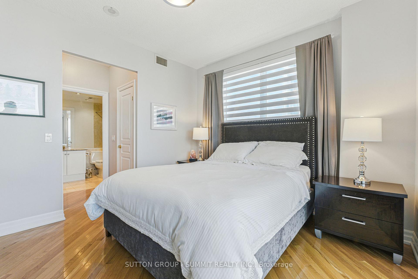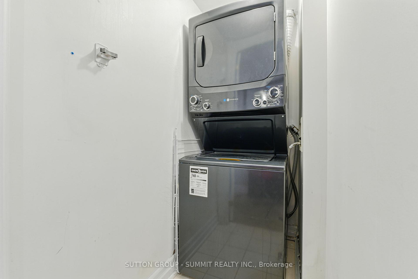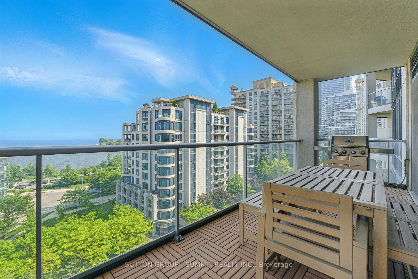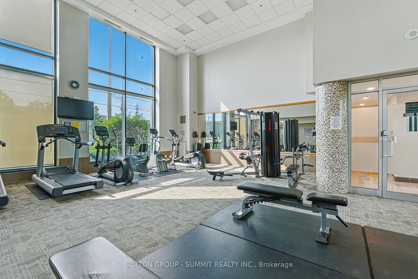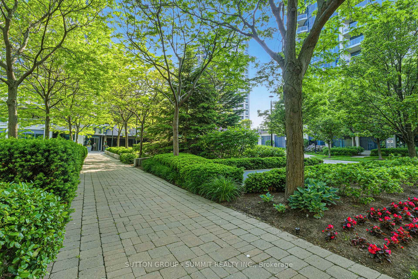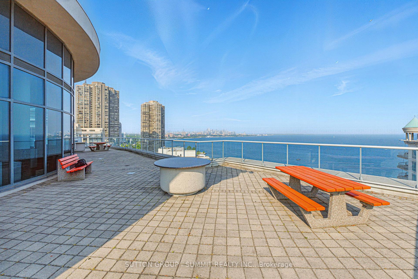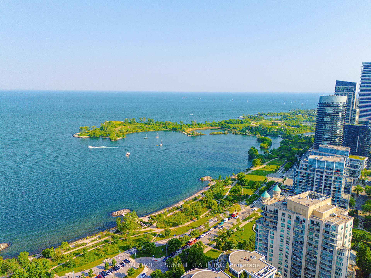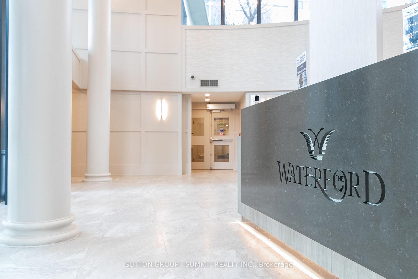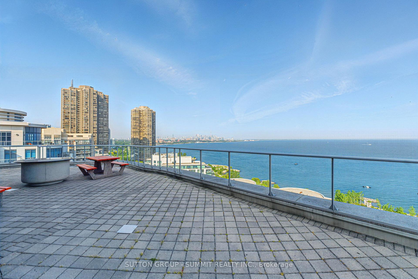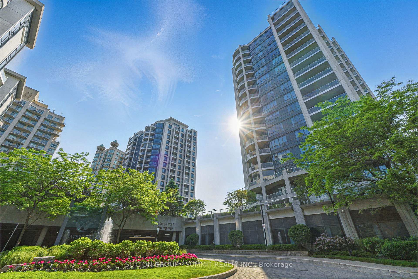$899,800
Available - For Sale
Listing ID: W12221816
2083 Lake Shore Boul West , Toronto, M8V 4G2, Toronto
| "WATER VIEW" Welcome to the prestigious Waterford Condos an exclusive boutique residence offering luxury waterfront living. This rarely available 2-bedroom, 2-bath approx 1000 + square foot /(balcony) suite showcases stunning south-facing views of Lake Ontario from the main living areas and prime bedroom wake up to a stunning water view .Featuring a functional layout with 9-ft ceilings, rich hardwood floors, and elegant crown moulding, this home blends comfort and sophistication. The primary bedroom includes his-and-hers built-in closets and a fully renovated ensuite. The open-concept living and dining area is warm and inviting, complemented by a beautiful stone fireplace.The gourmet kitchen offers granite countertops, a breakfast bar, and premium stainless steel appliancesperfect for entertaining or everyday living. Step out to an expansive south-facing balcony with a gas line, ideal for outdoor dining with breathtaking lake views.Includes 1 parking and 1 locker. Enjoy the privacy of having only 7 units per floor, plus access to a beautifully maintained private garden.Unbeatable locationsteps to top restaurants, coffee shops, waterfront trails, and transit. Minutes to the Gardiner Expressway and Hwy 401.A rare opportunity to live in one of Torontos most desirable waterfront communities. |
| Price | $899,800 |
| Taxes: | $3083.00 |
| Assessment Year: | 2025 |
| Occupancy: | Owner |
| Address: | 2083 Lake Shore Boul West , Toronto, M8V 4G2, Toronto |
| Postal Code: | M8V 4G2 |
| Province/State: | Toronto |
| Directions/Cross Streets: | Lake Shore-Parklawn |
| Level/Floor | Room | Length(ft) | Width(ft) | Descriptions | |
| Room 1 | Main | Living Ro | 10.79 | 11.51 | Hardwood Floor, W/O To Balcony, Overlook Water |
| Room 2 | Main | Dining Ro | 14.69 | 10.14 | Hardwood Floor, Combined w/Living, Moulded Ceiling |
| Room 3 | Main | Kitchen | 10.2 | 11.91 | Granite Floor, Granite Counters, Overlook Water |
| Room 4 | Main | Breakfast | 10.2 | 11.91 | Combined w/Kitchen, Breakfast Bar, Overlook Water |
| Room 5 | Main | Primary B | 12.33 | 15.84 | Hardwood Floor, Hardwood Floor, South View |
| Room 6 | Main | Bedroom 2 | 12.96 | 3.21 | Hardwood Floor, Large Closet, Large Window |
| Room 7 | Main | Laundry | 5.28 | 2.59 | Ceramic Floor, Separate Room, Indirect Lights |
| Room 8 | Main | Locker | 5.28 | 2.59 | Separate Room, Concrete Floor, Indirect Lights |
| Room 9 | Main | Foyer | 1.05 | 16.83 | Open Concept, Granite Floor, Indirect Lights |
| Washroom Type | No. of Pieces | Level |
| Washroom Type 1 | 4 | Main |
| Washroom Type 2 | 0 | |
| Washroom Type 3 | 0 | |
| Washroom Type 4 | 0 | |
| Washroom Type 5 | 0 |
| Total Area: | 0.00 |
| Approximatly Age: | 16-30 |
| Washrooms: | 2 |
| Heat Type: | Forced Air |
| Central Air Conditioning: | Central Air |
$
%
Years
This calculator is for demonstration purposes only. Always consult a professional
financial advisor before making personal financial decisions.
| Although the information displayed is believed to be accurate, no warranties or representations are made of any kind. |
| SUTTON GROUP - SUMMIT REALTY INC. |
|
|

Yuvraj Sharma
Realtor
Dir:
647-961-7334
Bus:
905-783-1000
| Book Showing | Email a Friend |
Jump To:
At a Glance:
| Type: | Com - Condo Apartment |
| Area: | Toronto |
| Municipality: | Toronto W06 |
| Neighbourhood: | Mimico |
| Style: | Apartment |
| Approximate Age: | 16-30 |
| Tax: | $3,083 |
| Maintenance Fee: | $1,252.46 |
| Beds: | 2 |
| Baths: | 2 |
| Fireplace: | N |
Locatin Map:
Payment Calculator:








