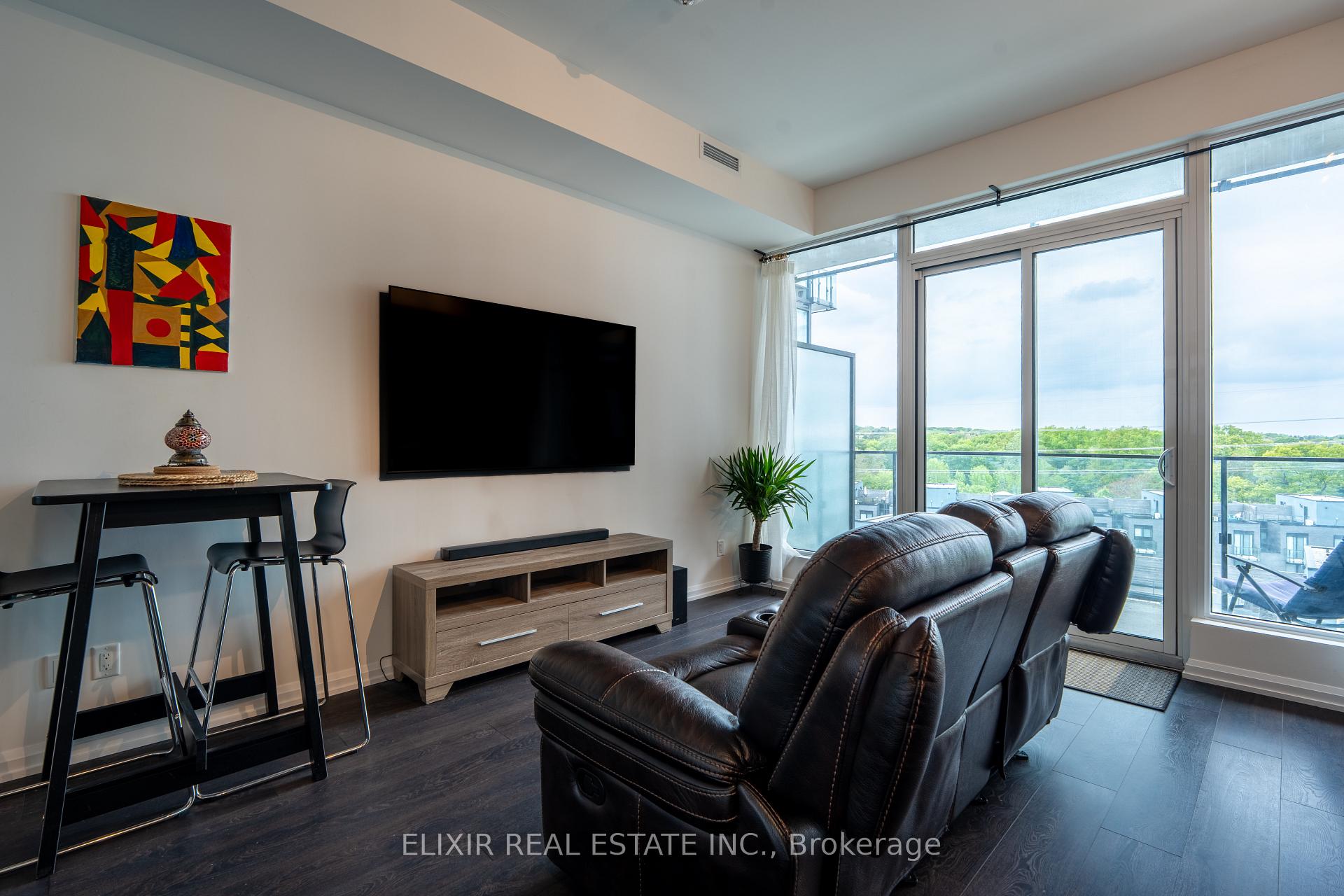$549,999
Available - For Sale
Listing ID: W12243688
4208 Dundas Stre West , Toronto, M8X 0B2, Toronto
| Welcome to Suite 615 at 4208 Dundas Street West Kingsway by the River.This thoughtfully designed 1+1 bedroom, 1 bathroom suite offers a perfect blend of modern comfort and natural surroundings. Nestled between the prestigious Kingsway and Lambton communities, you're steps from the Humber River trails, with easy access to High Park, Bloor West Village, and just a 20-minute drive to downtown Toronto.Inside, enjoy smooth 9' ceilings, wide-plank flooring, and an open-concept layout ideal for both relaxing and entertaining. The sleek, modern kitchen features stainless steel appliances, stone countertops, and ample cabinet space. A spacious den provides flexibility as a home office or guest room. Step out onto your private balcony to take in serene views with no direct neighbors, perfect for morning coffee or evening unwinding.The building offers exceptional amenities including a fitness centre, party room with lounge, formal dining area and outdoor BBQ terrace. Enjoy the convenience of an on-site grocery store, public transit, and nearby shopping, restaurants, schools, and top-tier golf courses.Don't miss your chance to live in one of Torontos most sought-after neighborhoods. |
| Price | $549,999 |
| Taxes: | $2405.53 |
| Occupancy: | Owner |
| Address: | 4208 Dundas Stre West , Toronto, M8X 0B2, Toronto |
| Postal Code: | M8X 0B2 |
| Province/State: | Toronto |
| Directions/Cross Streets: | Royal York Rd and Dundas St. West |
| Level/Floor | Room | Length(ft) | Width(ft) | Descriptions | |
| Room 1 | Main | Kitchen | 14.17 | 14.1 | Modern Kitchen, Combined w/Living, Stainless Steel Appl |
| Room 2 | Main | Living Ro | 14.17 | 14.1 | Open Concept, Combined w/Kitchen, W/O To Balcony |
| Room 3 | Main | Dining Ro | 14.17 | 14.1 | Window Floor to Ceil, Combined w/Living, Combined w/Kitchen |
| Room 4 | Main | Primary B | 8.07 | 11.48 | Sliding Doors, Double Closet, Laminate |
| Room 5 | Main | Den | 7.97 | 7.97 | Separate Room, Laminate |
| Washroom Type | No. of Pieces | Level |
| Washroom Type 1 | 4 | Main |
| Washroom Type 2 | 0 | |
| Washroom Type 3 | 0 | |
| Washroom Type 4 | 0 | |
| Washroom Type 5 | 0 |
| Total Area: | 0.00 |
| Approximatly Age: | 0-5 |
| Sprinklers: | Alar |
| Washrooms: | 1 |
| Heat Type: | Forced Air |
| Central Air Conditioning: | Central Air |
| Elevator Lift: | True |
$
%
Years
This calculator is for demonstration purposes only. Always consult a professional
financial advisor before making personal financial decisions.
| Although the information displayed is believed to be accurate, no warranties or representations are made of any kind. |
| ELIXIR REAL ESTATE INC. |
|
|

Yuvraj Sharma
Realtor
Dir:
647-961-7334
Bus:
905-783-1000
| Book Showing | Email a Friend |
Jump To:
At a Glance:
| Type: | Com - Condo Apartment |
| Area: | Toronto |
| Municipality: | Toronto W08 |
| Neighbourhood: | Edenbridge-Humber Valley |
| Style: | Loft |
| Approximate Age: | 0-5 |
| Tax: | $2,405.53 |
| Maintenance Fee: | $512.93 |
| Beds: | 1+1 |
| Baths: | 1 |
| Fireplace: | N |
Locatin Map:
Payment Calculator:


































