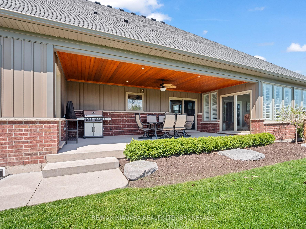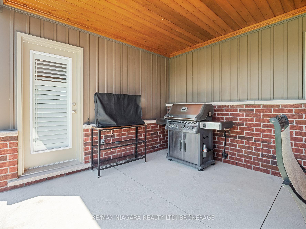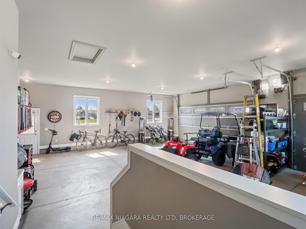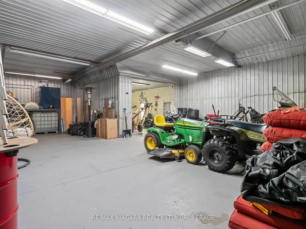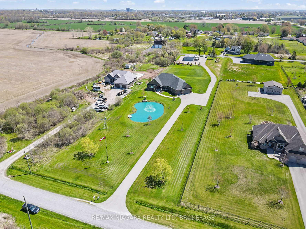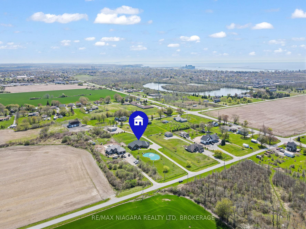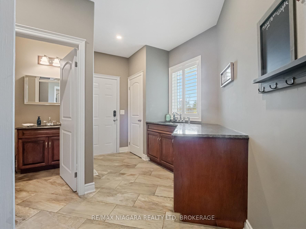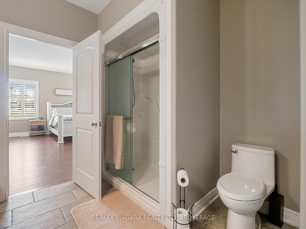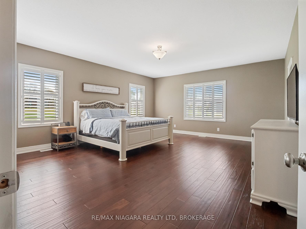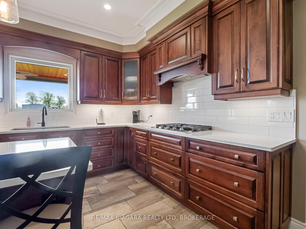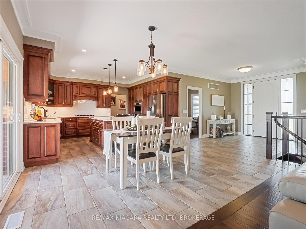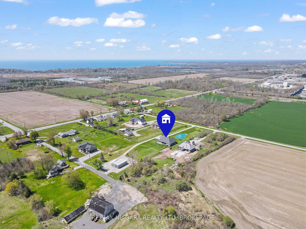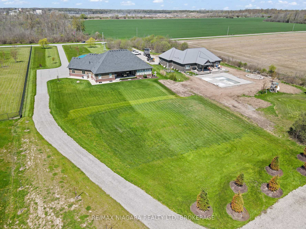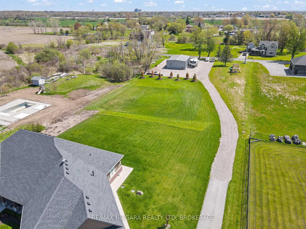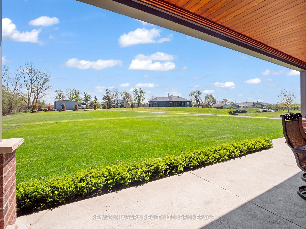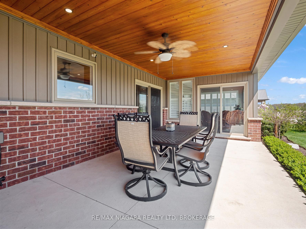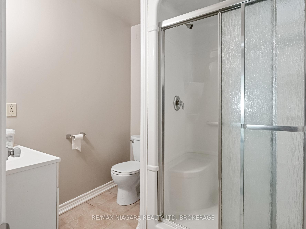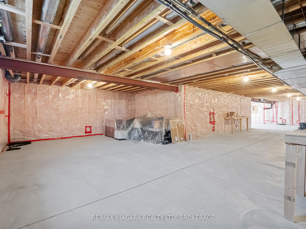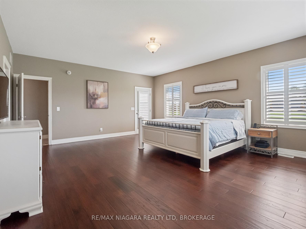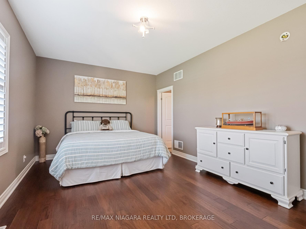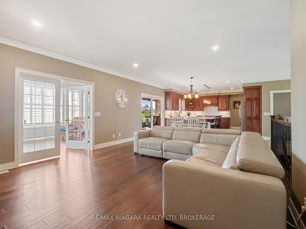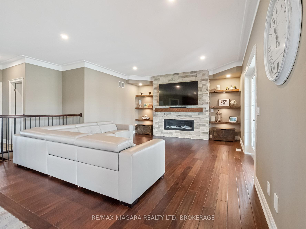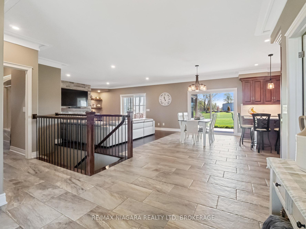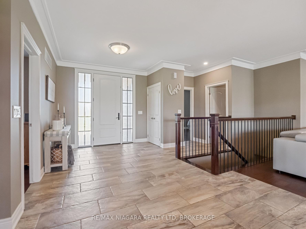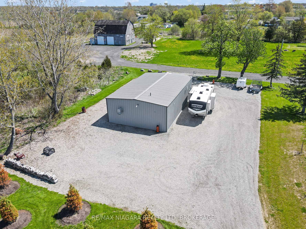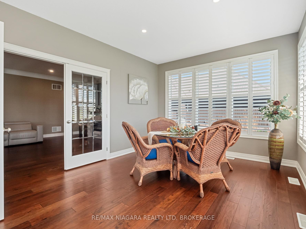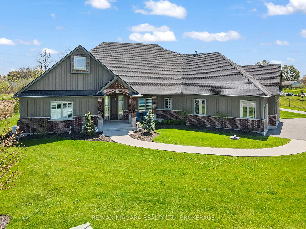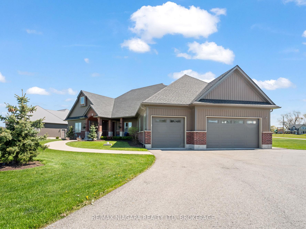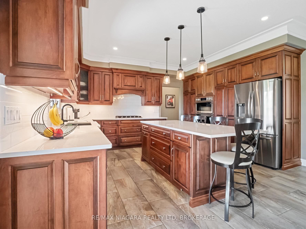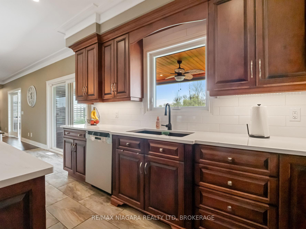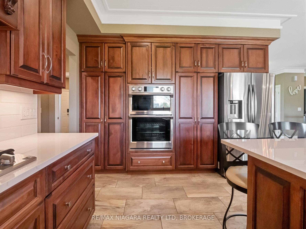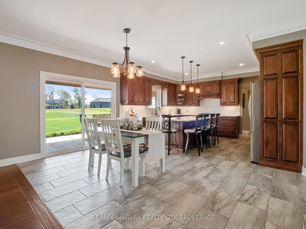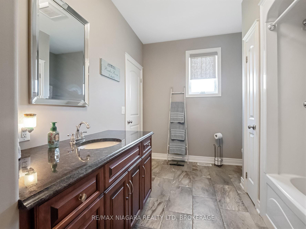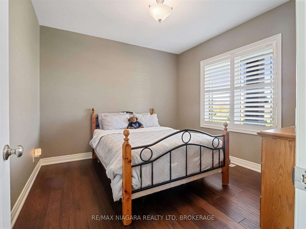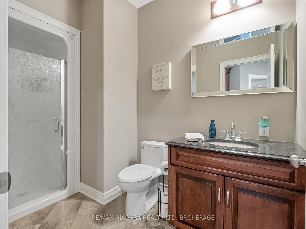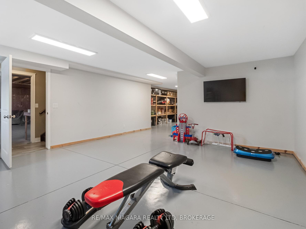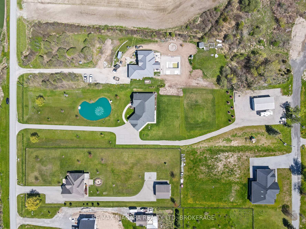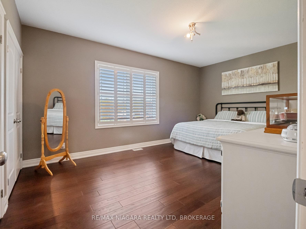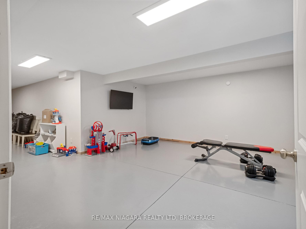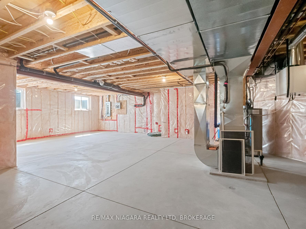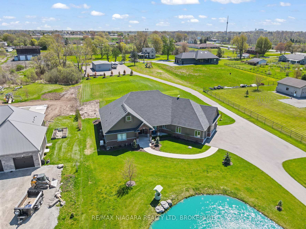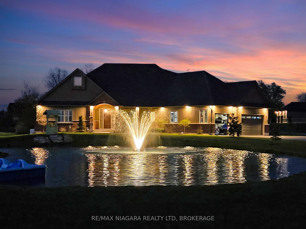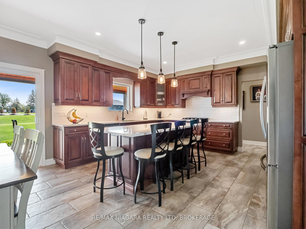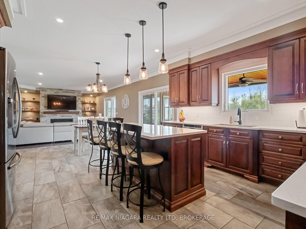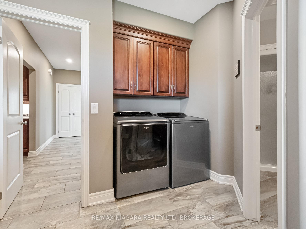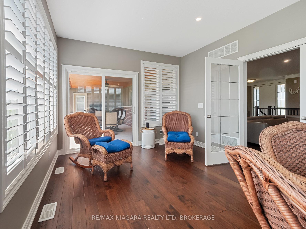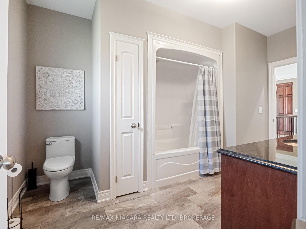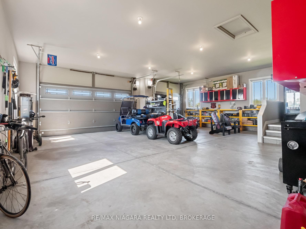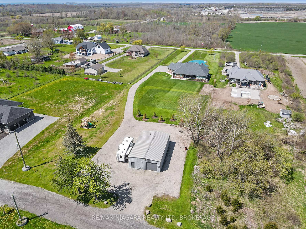$1,375,000
Available - For Sale
Listing ID: X12141900
20227 Youngs Road South , Wainfleet, L3K 5V4, Niagara
| From the moment you step onto the covered front porch, this home welcomes you with warmth & sophistication. The entryway boasts an arched pine ceiling with pendant lighting & a striking front door that sets the tone for what's inside. A professionally landscaped front yard features a charming pond with a water feature, adding to the peaceful ambiance & impressive curb appeal. Spanning 2,300 square feet is this custom-built bungalow (2017). The open-concept design offers 9-foot ceilings, cove moldings, ceramic tile flooring, & granite countertops with maple cabinetry throughout the kitchen & bathrooms. A beautifully crafted maple staircase leads to the full basement with 9-foot ceilings, a rough-in for a 3-piece bath, & potential for further finishing. The heart of the home is the spacious kitchen, dining, & living area. The kitchen features granite counters, a center island & with pendant lighting, elegant black tile backsplash, & ample cabinet space. A gas fireplace brings warmth to the living room, which opens to a bright 20' x 12' sunroom. Sliding doors from both the kitchen & sunroom lead to a large, covered patio with pine ceiling, recessed lighting, & a ceiling fan; perfect for enjoying the peaceful backyard, firepit, & countryside views. The private primary suite offers patio access, a walk-in closet, & a full ensuite bath. A second bedroom features double closets & ensuite privilege to the second full bath. A third full bath is conveniently located in the mud/laundry room, which offers interior access to the attached, insulated, & heated triple-car garage. At the rear of the property sits a separate 1,400-square-foot heated shop with 200-amp single-phase hydro, its own washroom (portable tank), & access via the extension of Cement Plant Road. this property offers the tranquility of country living with easy access to local schools, shops, & services. With road access at both the front & rear, this home is as practical as it is beautiful. |
| Price | $1,375,000 |
| Taxes: | $10956.00 |
| Assessment Year: | 2024 |
| Occupancy: | Owner |
| Address: | 20227 Youngs Road South , Wainfleet, L3K 5V4, Niagara |
| Acreage: | 2-4.99 |
| Directions/Cross Streets: | HIGHWAY 3 WEST - SOUTH ON YOUNGS RD S |
| Rooms: | 11 |
| Rooms +: | 2 |
| Bedrooms: | 3 |
| Bedrooms +: | 0 |
| Family Room: | F |
| Basement: | Unfinished, Full |
| Level/Floor | Room | Length(ft) | Width(ft) | Descriptions | |
| Room 1 | Main | Living Ro | 15.25 | 16.89 | |
| Room 2 | Main | Primary B | 20.34 | 16.86 | |
| Room 3 | Main | Bathroom | 10.04 | 9.84 | 4 Pc Ensuite |
| Room 4 | Main | Bedroom | 11.12 | 11.12 | |
| Room 5 | Main | Bathroom | 14.07 | 8.79 | 4 Pc Bath |
| Room 6 | Main | Laundry | 12.3 | 11.64 | |
| Room 7 | Main | Foyer | 11.22 | 9.81 | |
| Room 8 | Main | Dining Ro | 15.48 | 10.56 | |
| Room 9 | Main | Bedroom | 17.55 | 11.91 | |
| Room 10 | Main | Sunroom | 11.28 | 19.12 | |
| Room 11 | Main | Kitchen | 12.6 | 15.19 | |
| Room 12 | Basement | Utility R | 22.47 | 9.84 | |
| Room 13 | Basement | Exercise | 17.42 | 19.55 |
| Washroom Type | No. of Pieces | Level |
| Washroom Type 1 | 4 | Main |
| Washroom Type 2 | 4 | Main |
| Washroom Type 3 | 2 | |
| Washroom Type 4 | 0 | |
| Washroom Type 5 | 0 |
| Total Area: | 0.00 |
| Approximatly Age: | 6-15 |
| Property Type: | Detached |
| Style: | Bungalow |
| Exterior: | Brick Front, Stone |
| Garage Type: | Attached |
| (Parking/)Drive: | Other |
| Drive Parking Spaces: | 10 |
| Park #1 | |
| Parking Type: | Other |
| Park #2 | |
| Parking Type: | Other |
| Pool: | None |
| Other Structures: | Workshop, Out |
| Approximatly Age: | 6-15 |
| Approximatly Square Footage: | 2000-2500 |
| Property Features: | Golf, Lake/Pond |
| CAC Included: | N |
| Water Included: | N |
| Cabel TV Included: | N |
| Common Elements Included: | N |
| Heat Included: | N |
| Parking Included: | N |
| Condo Tax Included: | N |
| Building Insurance Included: | N |
| Fireplace/Stove: | Y |
| Heat Type: | Forced Air |
| Central Air Conditioning: | Central Air |
| Central Vac: | N |
| Laundry Level: | Syste |
| Ensuite Laundry: | F |
| Elevator Lift: | False |
| Sewers: | Septic |
| Water: | Cistern |
| Water Supply Types: | Cistern |
$
%
Years
This calculator is for demonstration purposes only. Always consult a professional
financial advisor before making personal financial decisions.
| Although the information displayed is believed to be accurate, no warranties or representations are made of any kind. |
| RE/MAX NIAGARA REALTY LTD, BROKERAGE |
|
|

Yuvraj Sharma
Realtor
Dir:
647-961-7334
Bus:
905-783-1000
| Book Showing | Email a Friend |
Jump To:
At a Glance:
| Type: | Freehold - Detached |
| Area: | Niagara |
| Municipality: | Wainfleet |
| Neighbourhood: | 879 - Marshville/Winger |
| Style: | Bungalow |
| Approximate Age: | 6-15 |
| Tax: | $10,956 |
| Beds: | 3 |
| Baths: | 3 |
| Fireplace: | Y |
| Pool: | None |
Locatin Map:
Payment Calculator:

