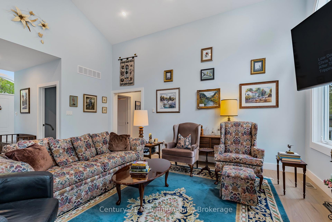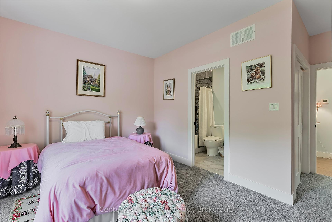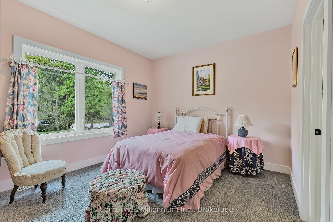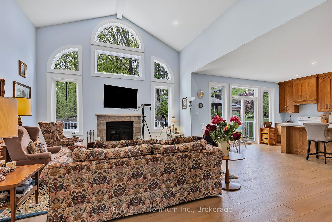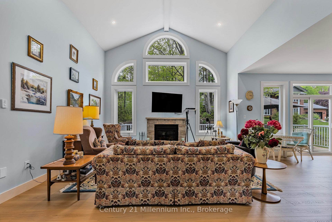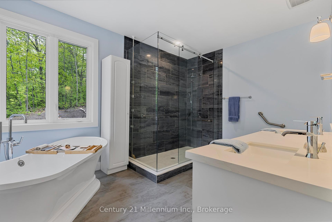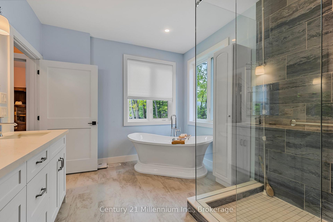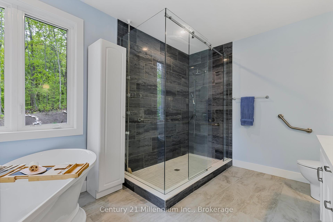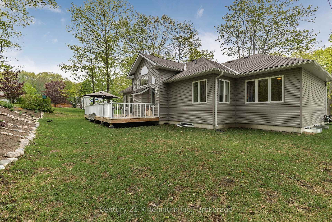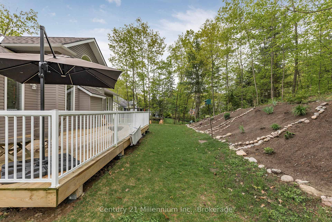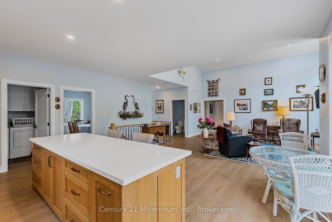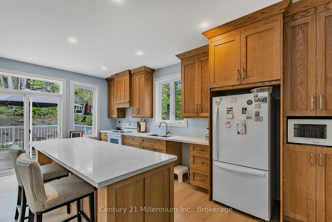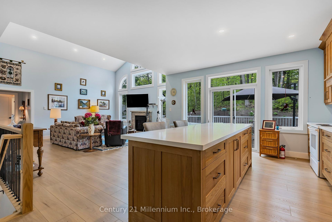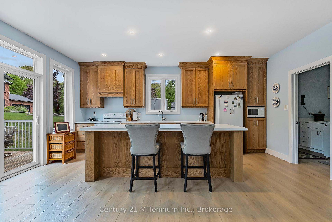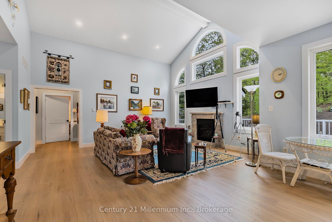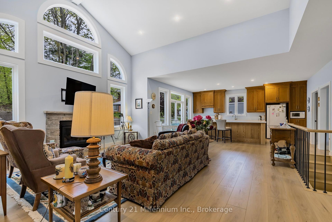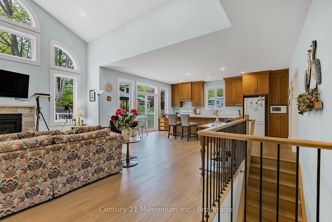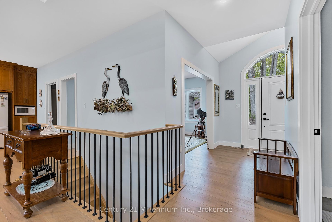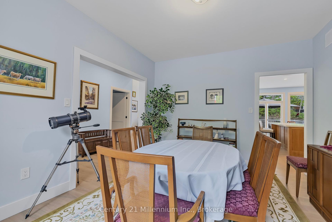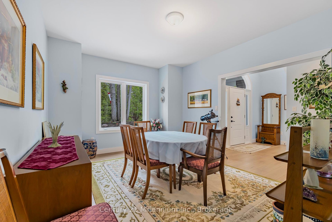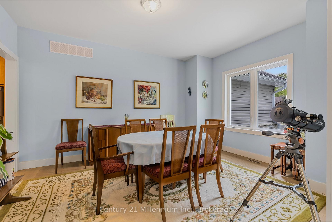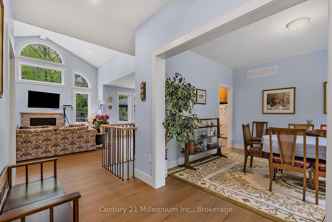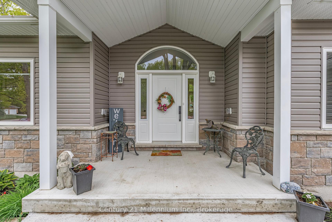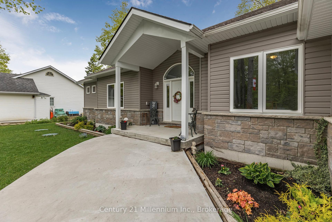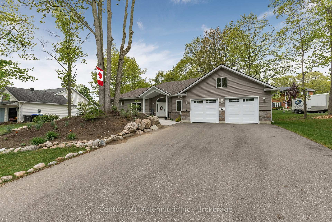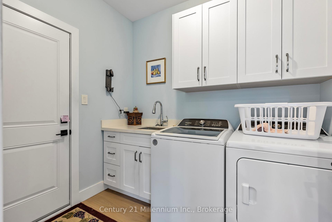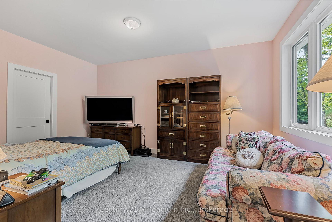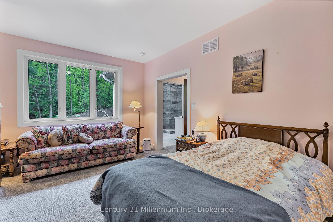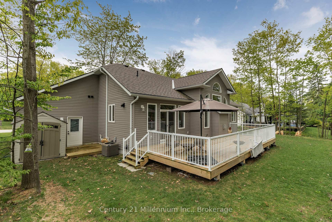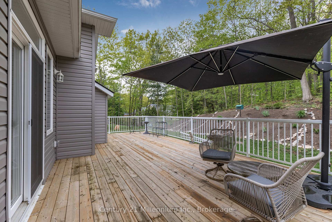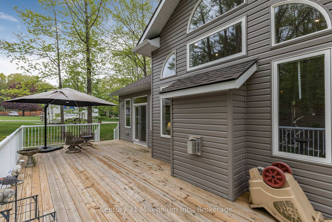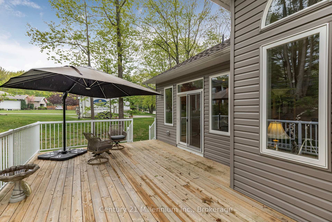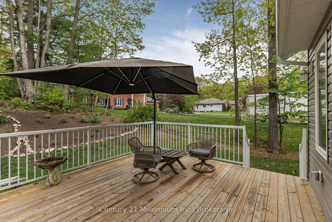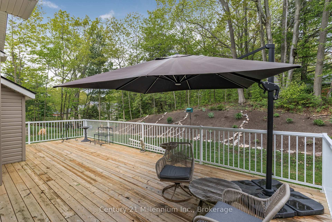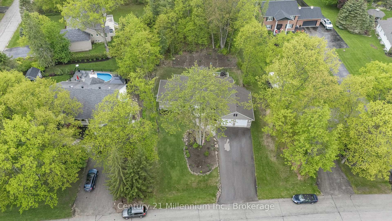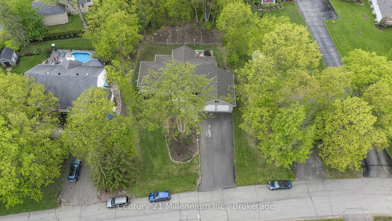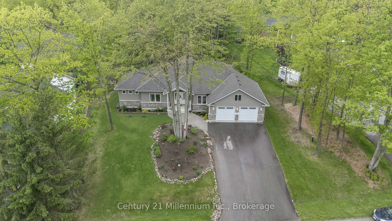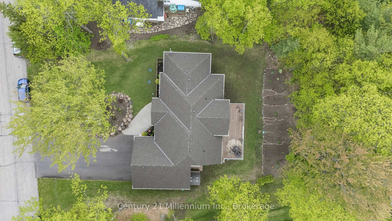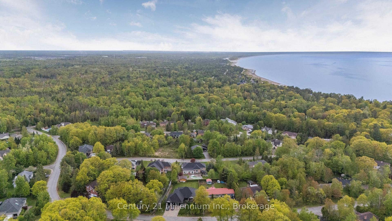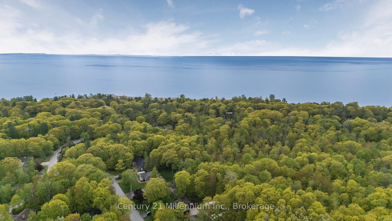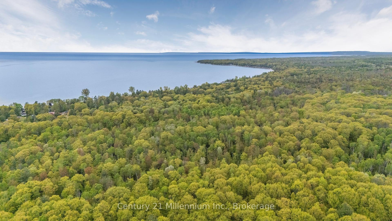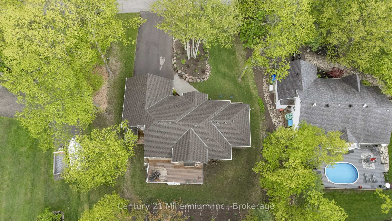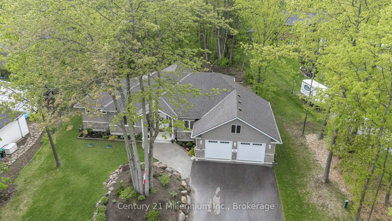$1,030,000
Available - For Sale
Listing ID: S12187437
2A Jalna Cour , Wasaga Beach, L9Z 1B2, Simcoe
| Custom-built ranch bungalow (2022), built by CHASE HOMES, on a spacious estate lot (114x140) in the quiet cul-de-sac neighborhood of SUNWARD ESTATES, surrounded by mature trees. This home is a short walk to the sandy beaches of Allenwood Beach/Woodland Beach, and the property offers a peaceful and private setting with easy access to forest trails, biking paths, and outdoor recreation. Ideal for those seeking a full-time residence, a tranquil weekend retreat, or a high-end investment opportunity. The home features large open-concept living room with cathedral ceiling, vinyl floors, a gas fireplace, and a paved driveway with parking for up to 8 vehicles. The kitchen has an oversized island with quartz countertops and an entrance to the back deck. Off the kitchen is the main floor laundry room that provides access to the double-car garage. The dining room has 10-foot ceilings and large windows overlooking the front garden. The home includes a main floor primary bedroom with a walk-in closet and a 5-piece ensuite. The second main floor bedroom also has a 4-piece ensuite The basement is unfurnished but does include a 4-piece bathroom, over-sized windows, and is spacious enough to include a future custom family room, two additional bedrooms, and a custom gym |
| Price | $1,030,000 |
| Taxes: | $5600.00 |
| Occupancy: | Owner |
| Address: | 2A Jalna Cour , Wasaga Beach, L9Z 1B2, Simcoe |
| Acreage: | < .50 |
| Directions/Cross Streets: | Birchwood + Jalna |
| Rooms: | 8 |
| Bedrooms: | 2 |
| Bedrooms +: | 0 |
| Family Room: | F |
| Basement: | Full, Unfinished |
| Level/Floor | Room | Length(ft) | Width(ft) | Descriptions | |
| Room 1 | Main | Living Ro | 15.32 | 17.84 | Gas Fireplace, Cathedral Ceiling(s), Vinyl Floor |
| Room 2 | Main | Kitchen | 16.92 | 18.63 | W/O To Deck, Pot Lights, Vinyl Floor |
| Room 3 | Main | Dining Ro | 11.91 | 15.28 | Vinyl Floor |
| Room 4 | Main | Primary B | 11.38 | 16.56 | Walk-In Closet(s), 5 Pc Ensuite, Broadloom |
| Room 5 | Main | Bedroom 2 | 13.35 | 16.92 | Closet, 4 Pc Ensuite, Broadloom |
| Room 6 | Main | Bathroom | 5.35 | 6.23 | 2 Pc Bath, Tile Floor |
| Room 7 | Main | Laundry | 8.4 | 6.66 | Access To Garage, Vinyl Floor |
| Room 8 | Main | Bathroom | 13.32 | 9.84 | 5 Pc Bath, Tile Floor |
| Room 9 | Basement | Bathroom | 7.25 | 8.1 | 4 Pc Bath, Tile Floor |
| Washroom Type | No. of Pieces | Level |
| Washroom Type 1 | 2 | Main |
| Washroom Type 2 | 5 | Main |
| Washroom Type 3 | 4 | Main |
| Washroom Type 4 | 4 | Basement |
| Washroom Type 5 | 0 |
| Total Area: | 0.00 |
| Approximatly Age: | 0-5 |
| Property Type: | Detached |
| Style: | Bungalow |
| Exterior: | Vinyl Siding |
| Garage Type: | Attached |
| (Parking/)Drive: | Available |
| Drive Parking Spaces: | 6 |
| Park #1 | |
| Parking Type: | Available |
| Park #2 | |
| Parking Type: | Available |
| Pool: | None |
| Other Structures: | None |
| Approximatly Age: | 0-5 |
| Approximatly Square Footage: | 1500-2000 |
| Property Features: | Beach, Hospital |
| CAC Included: | N |
| Water Included: | N |
| Cabel TV Included: | N |
| Common Elements Included: | N |
| Heat Included: | N |
| Parking Included: | N |
| Condo Tax Included: | N |
| Building Insurance Included: | N |
| Fireplace/Stove: | Y |
| Heat Type: | Forced Air |
| Central Air Conditioning: | Central Air |
| Central Vac: | N |
| Laundry Level: | Syste |
| Ensuite Laundry: | F |
| Elevator Lift: | False |
| Sewers: | Septic |
| Water: | Drilled W |
| Water Supply Types: | Drilled Well |
| Utilities-Cable: | A |
| Utilities-Hydro: | Y |
$
%
Years
This calculator is for demonstration purposes only. Always consult a professional
financial advisor before making personal financial decisions.
| Although the information displayed is believed to be accurate, no warranties or representations are made of any kind. |
| Century 21 Millennium Inc. |
|
|

Yuvraj Sharma
Realtor
Dir:
647-961-7334
Bus:
905-783-1000
| Virtual Tour | Book Showing | Email a Friend |
Jump To:
At a Glance:
| Type: | Freehold - Detached |
| Area: | Simcoe |
| Municipality: | Wasaga Beach |
| Neighbourhood: | Wasaga Beach |
| Style: | Bungalow |
| Approximate Age: | 0-5 |
| Tax: | $5,600 |
| Beds: | 2 |
| Baths: | 4 |
| Fireplace: | Y |
| Pool: | None |
Locatin Map:
Payment Calculator:

