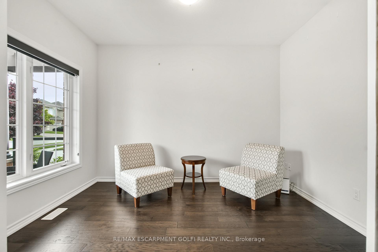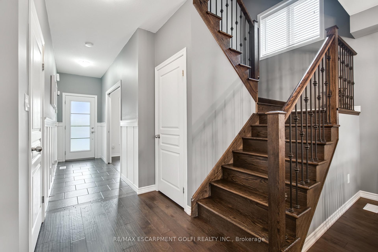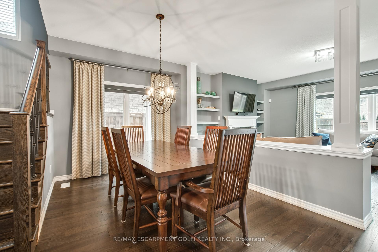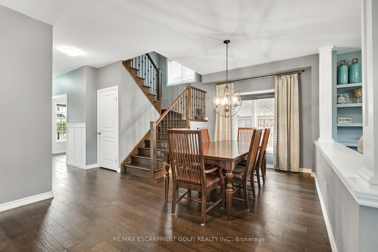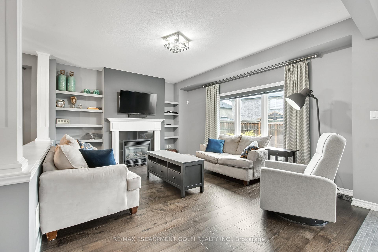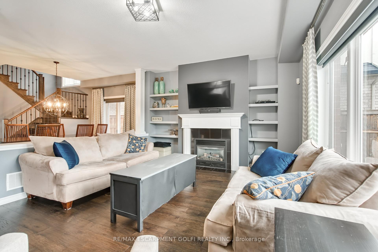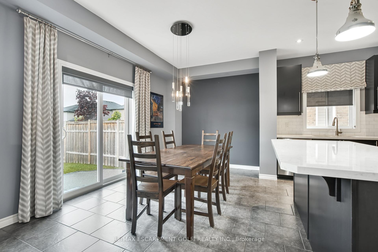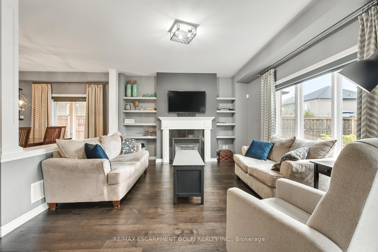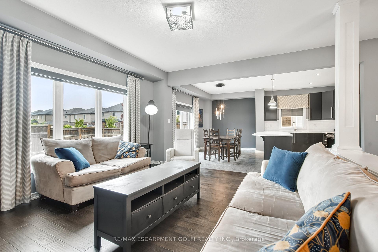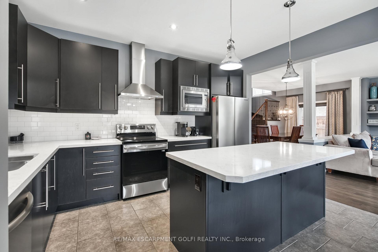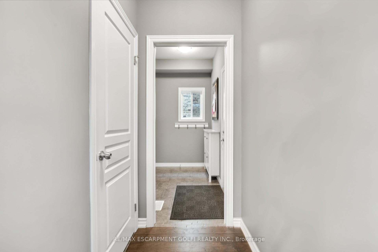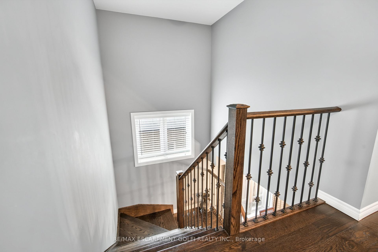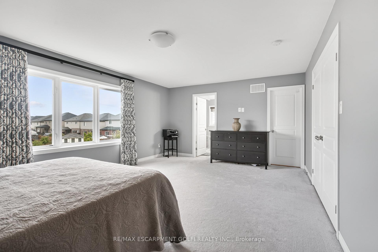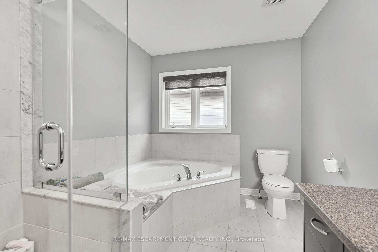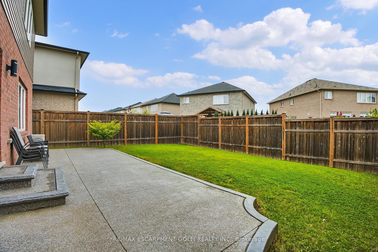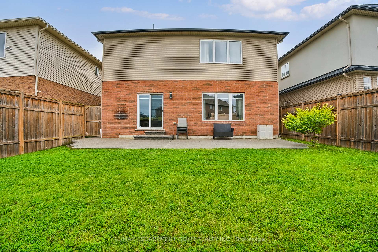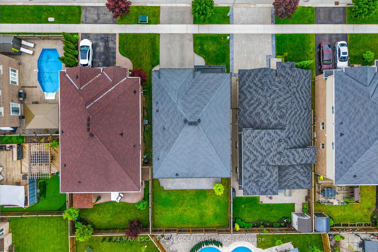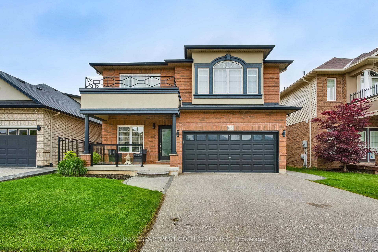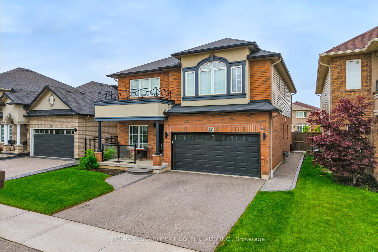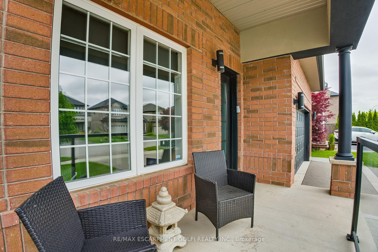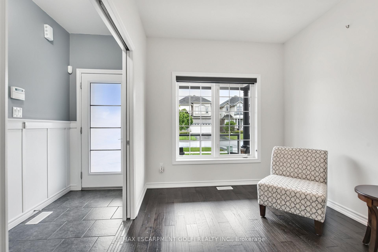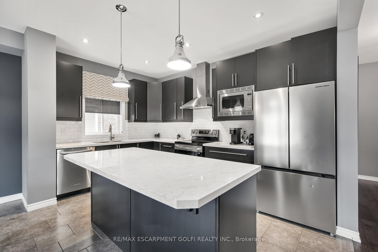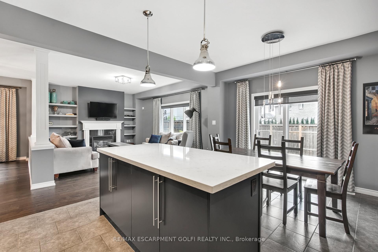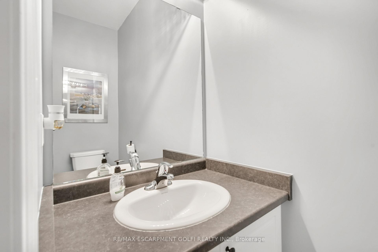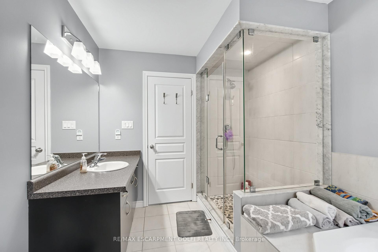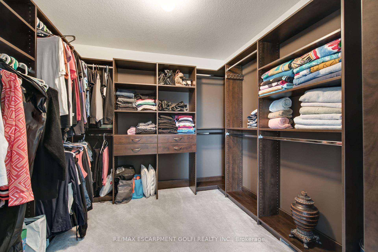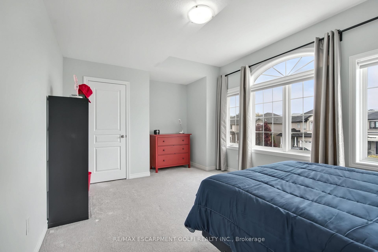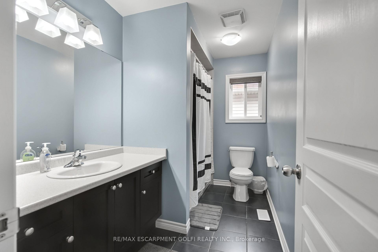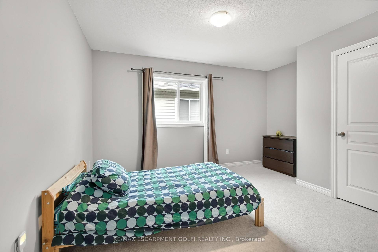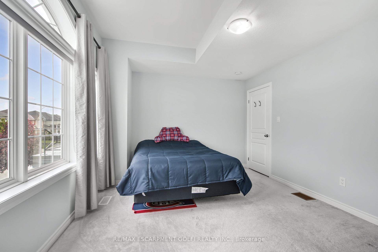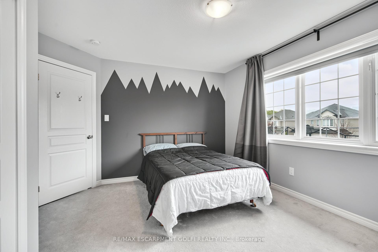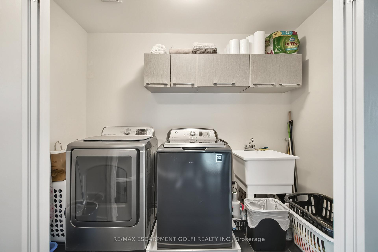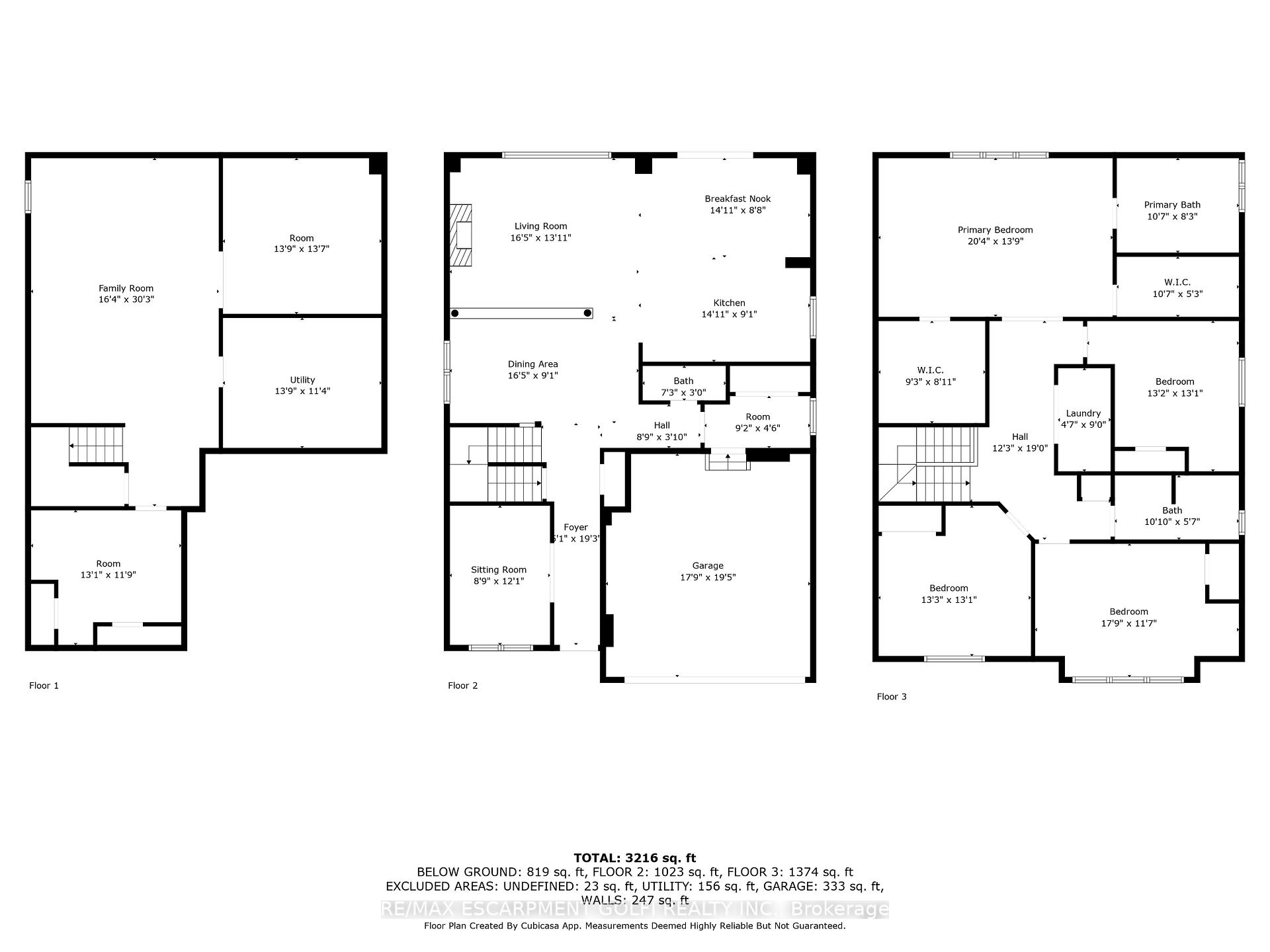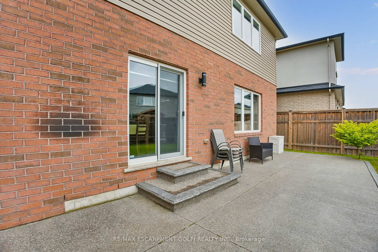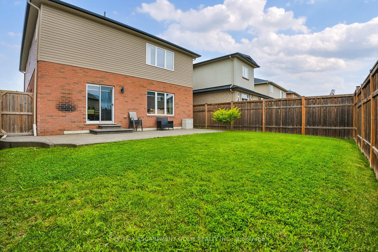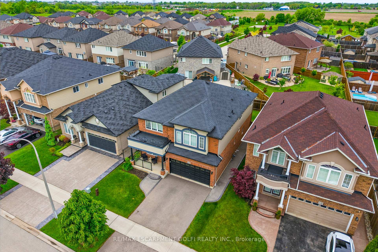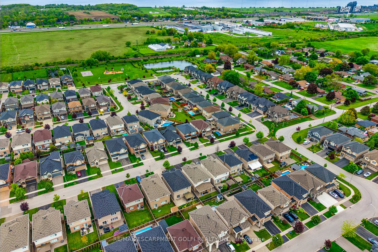$1,150,000
Available - For Sale
Listing ID: X12193022
132 Lampman Driv , Grimsby, L8W 4A2, Niagara
| Stunning Home in Prime Grimsby Location! Beautiful 4+1 bdrm, 3 bath, 2-storey home w/ finished basement nestled in one of Grimsby's most desirable, family-friendly neighbourhoods. Spacious & meticulous home loaded w/ high-end quality finishes throughout. Main level features dining rm, family rm w/ gas fireplace & a chefs dream kitchen w/ upgraded cabinetry, quartz counters & island. Home office/den, 2pc bath, & mudroom w/ inside entry from double garage. Upstairs, retreat to your primary suite, boasting two walk-in closets w/ custom organizers & 4pc ensuite w/ glass shower & soaker tub. Three additional generously sized bdrms, a 4pc bath & laundry complete the second level. Finished basement w/ rec room, playroom/home gym, bedroom & utility/storage room. Fantastic curb appeal on landscaped lot, aggregate concrete front porch & backyard also w/ aggregate patio. Located minutes to Costco, shopping, dining, excellent schools, parks, wine country, fruit farms & quick highway access. |
| Price | $1,150,000 |
| Taxes: | $7446.19 |
| Occupancy: | Owner |
| Address: | 132 Lampman Driv , Grimsby, L8W 4A2, Niagara |
| Acreage: | < .50 |
| Directions/Cross Streets: | - |
| Rooms: | 9 |
| Rooms +: | 4 |
| Bedrooms: | 4 |
| Bedrooms +: | 1 |
| Family Room: | F |
| Basement: | Finished, Full |
| Level/Floor | Room | Length(ft) | Width(ft) | Descriptions | |
| Room 1 | Main | Foyer | Carpet Free, Tile Floor | ||
| Room 2 | Main | Den | 8.23 | 11.91 | Carpet Free, Hardwood Floor |
| Room 3 | Main | Dining Ro | 16.33 | 9.58 | Carpet Free, Hardwood Floor |
| Room 4 | Main | Living Ro | 14.92 | 12.76 | Carpet Free, Fireplace, Hardwood Floor |
| Room 5 | Main | Kitchen | 13.91 | 8.82 | Carpet Free, Tile Floor |
| Room 6 | Main | Dining Ro | 13.42 | 8.23 | Carpet Free, Tile Floor, W/O To Deck |
| Room 7 | Main | Bathroom | 2 Pc Bath, Tile Floor | ||
| Room 8 | Main | Mud Room | Tile Floor | ||
| Room 9 | Second | Primary B | 20.4 | 13.74 | Ensuite Bath, Walk-In Closet(s) |
| Room 10 | Second | Bathroom | 4 Pc Ensuite, Tile Floor | ||
| Room 11 | Second | Bedroom | 17.25 | 11.41 | |
| Room 12 | Second | Bedroom | 13.68 | 12.17 | |
| Room 13 | Second | Bedroom | 10.82 | 13.68 | |
| Room 14 | Second | Bathroom | 4 Pc Bath | ||
| Room 15 | Second | Laundry |
| Washroom Type | No. of Pieces | Level |
| Washroom Type 1 | 2 | Main |
| Washroom Type 2 | 4 | Second |
| Washroom Type 3 | 0 | |
| Washroom Type 4 | 0 | |
| Washroom Type 5 | 0 |
| Total Area: | 0.00 |
| Approximatly Age: | 6-15 |
| Property Type: | Detached |
| Style: | 2-Storey |
| Exterior: | Brick, Stucco (Plaster) |
| Garage Type: | Attached |
| (Parking/)Drive: | Private Do |
| Drive Parking Spaces: | 4 |
| Park #1 | |
| Parking Type: | Private Do |
| Park #2 | |
| Parking Type: | Private Do |
| Pool: | None |
| Other Structures: | None |
| Approximatly Age: | 6-15 |
| Approximatly Square Footage: | 2500-3000 |
| Property Features: | Fenced Yard, Level |
| CAC Included: | N |
| Water Included: | N |
| Cabel TV Included: | N |
| Common Elements Included: | N |
| Heat Included: | N |
| Parking Included: | N |
| Condo Tax Included: | N |
| Building Insurance Included: | N |
| Fireplace/Stove: | Y |
| Heat Type: | Forced Air |
| Central Air Conditioning: | Central Air |
| Central Vac: | N |
| Laundry Level: | Syste |
| Ensuite Laundry: | F |
| Sewers: | Sewer |
$
%
Years
This calculator is for demonstration purposes only. Always consult a professional
financial advisor before making personal financial decisions.
| Although the information displayed is believed to be accurate, no warranties or representations are made of any kind. |
| RE/MAX ESCARPMENT GOLFI REALTY INC. |
|
|

Yuvraj Sharma
Realtor
Dir:
647-961-7334
Bus:
905-783-1000
| Virtual Tour | Book Showing | Email a Friend |
Jump To:
At a Glance:
| Type: | Freehold - Detached |
| Area: | Niagara |
| Municipality: | Grimsby |
| Neighbourhood: | 541 - Grimsby West |
| Style: | 2-Storey |
| Approximate Age: | 6-15 |
| Tax: | $7,446.19 |
| Beds: | 4+1 |
| Baths: | 3 |
| Fireplace: | Y |
| Pool: | None |
Locatin Map:
Payment Calculator:

