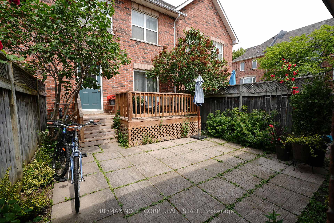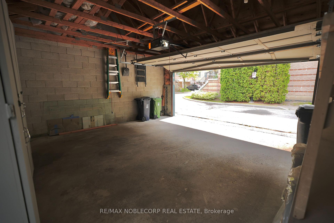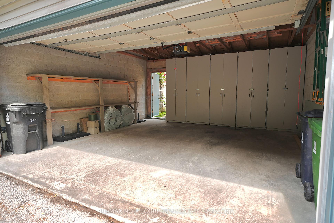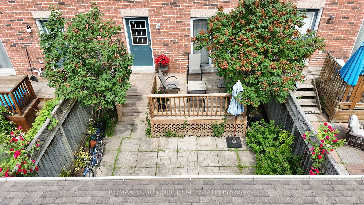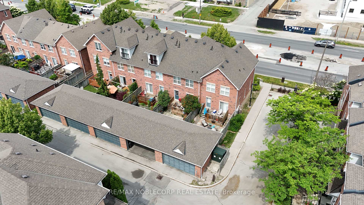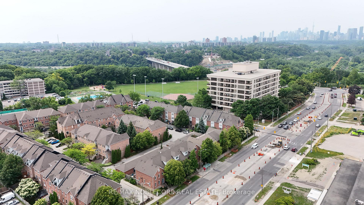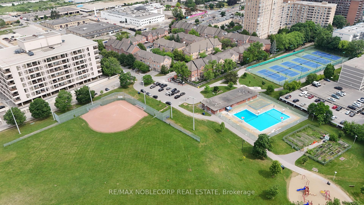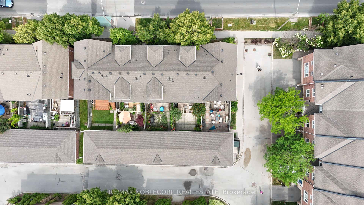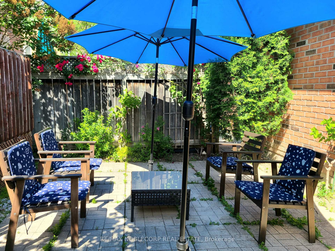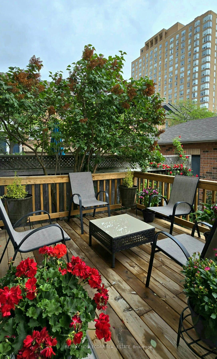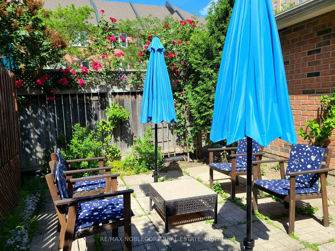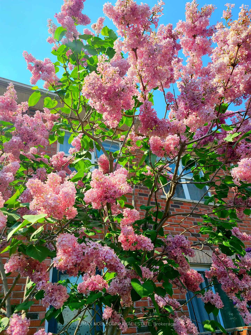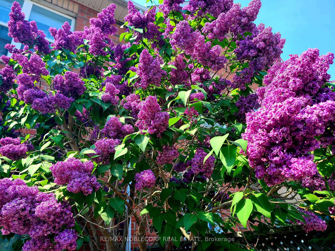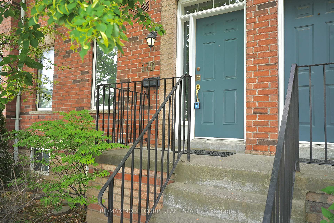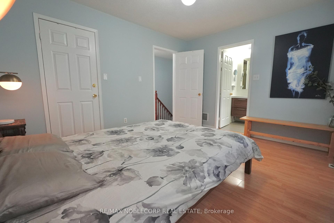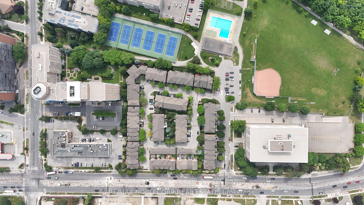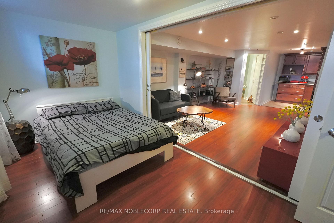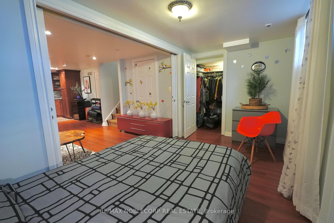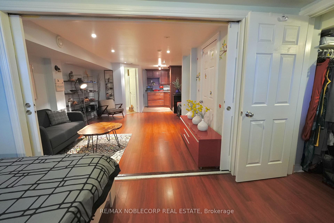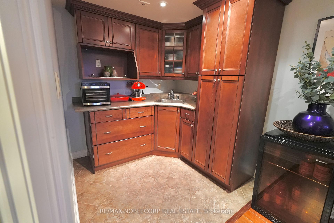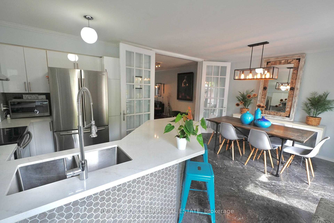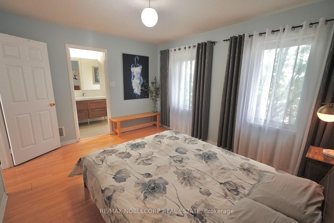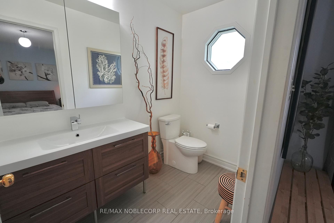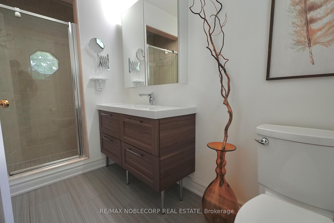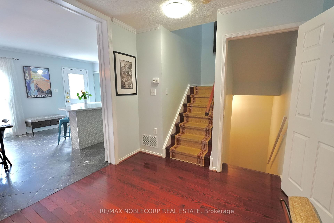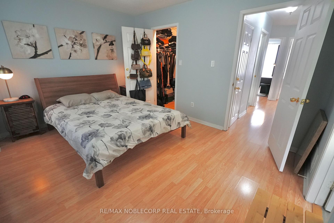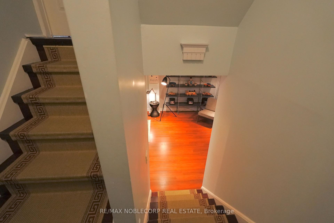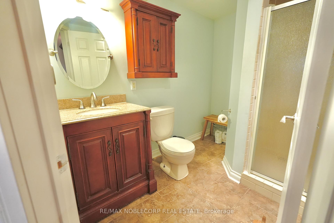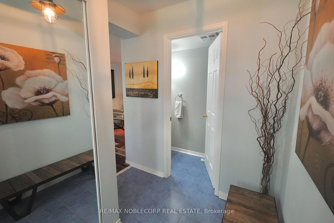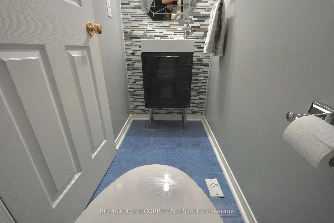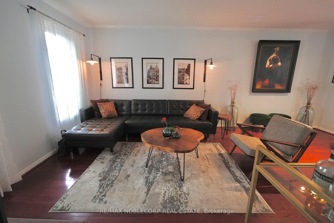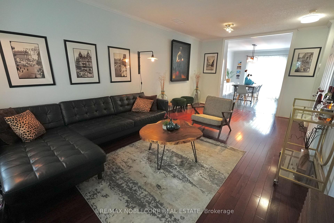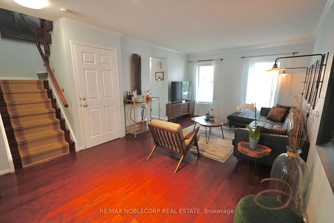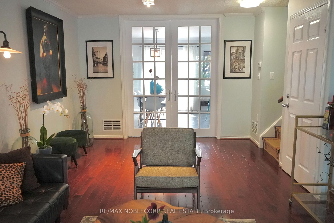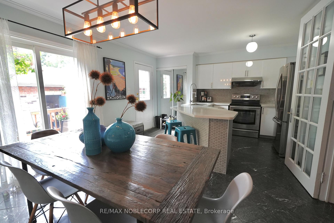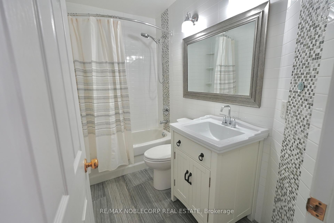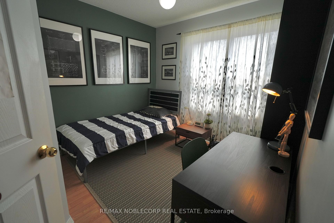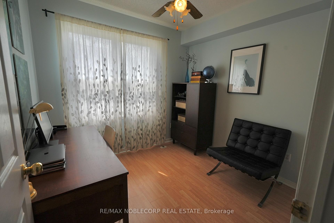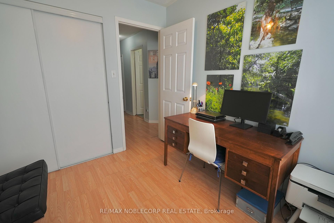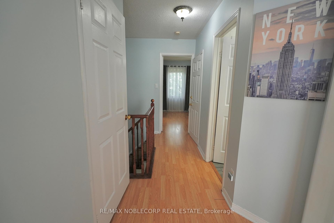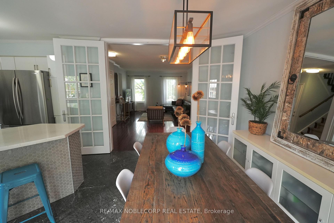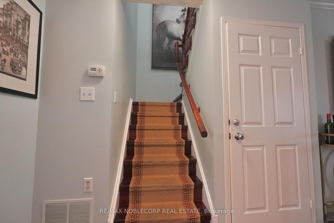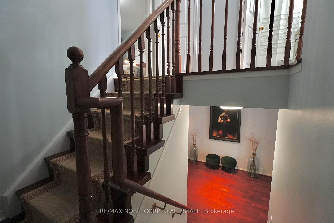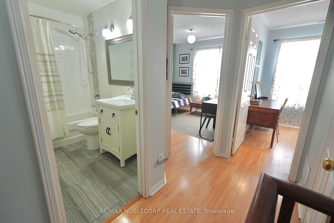$999,900
Available - For Sale
Listing ID: C12240789
D-17 Overlea Boul , Toronto, M4H 1R4, Toronto
| Stylish, Sun-Drenched Townhome with Double Car Garage in Prime East York Steps to the New Ontario Line! Welcome to your dream home in the heart of East York! This immaculate 3+1 bedroom, 4 bathroom townhome is the perfect fusion of modern comfort and unbeatable convenience tucked into one of Toronto's most connected and rapidly growing communities. Spanning multiple levels, this bright and spacious residence features an open-concept living and dining area with oversized windows that flood the space with natural light. Walk out to your private patio, perfect for morning coffee, summer BBQs, or evening relaxation. Upstairs, the expansive primary suite includes a luxurious 4-piece ensuite and generous closet space. Two additional bedrooms are ideal for children, guests, or your dream home office. Need more space? The fully finished lower level offers a second kitchen, a 3-piece bath ideal for extended family, guests, or even income potential! Enjoy the rare double-car garage with wall-to-wall closed and open storage access. All of this is just minutes to downtown, the Danforth, Don Valley Trails,top-rated schools, parks, shopping, and with the new Ontario Line at your doorstep, this location is a commuter's dream and a savvy investment. Don't miss this opportunity to own a turn-key home in one of Toronto's most exciting neighbourhoods! |
| Price | $999,900 |
| Taxes: | $2650.25 |
| Occupancy: | Owner |
| Address: | D-17 Overlea Boul , Toronto, M4H 1R4, Toronto |
| Postal Code: | M4H 1R4 |
| Province/State: | Toronto |
| Directions/Cross Streets: | Millwood/ Overlea Blvd |
| Washroom Type | No. of Pieces | Level |
| Washroom Type 1 | 3 | Basement |
| Washroom Type 2 | 2 | Main |
| Washroom Type 3 | 4 | Second |
| Washroom Type 4 | 3 | Second |
| Washroom Type 5 | 0 |
| Total Area: | 0.00 |
| Approximatly Age: | 11-15 |
| Washrooms: | 4 |
| Heat Type: | Forced Air |
| Central Air Conditioning: | Central Air |
| Elevator Lift: | False |
$
%
Years
This calculator is for demonstration purposes only. Always consult a professional
financial advisor before making personal financial decisions.
| Although the information displayed is believed to be accurate, no warranties or representations are made of any kind. |
| RE/MAX NOBLECORP REAL ESTATE |
|
|

Yuvraj Sharma
Realtor
Dir:
647-961-7334
Bus:
905-783-1000
| Book Showing | Email a Friend |
Jump To:
At a Glance:
| Type: | Com - Condo Townhouse |
| Area: | Toronto |
| Municipality: | Toronto C11 |
| Neighbourhood: | Thorncliffe Park |
| Style: | 2-Storey |
| Approximate Age: | 11-15 |
| Tax: | $2,650.25 |
| Maintenance Fee: | $133 |
| Beds: | 3+1 |
| Baths: | 4 |
| Fireplace: | N |
Locatin Map:
Payment Calculator:



