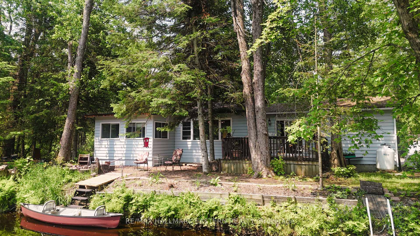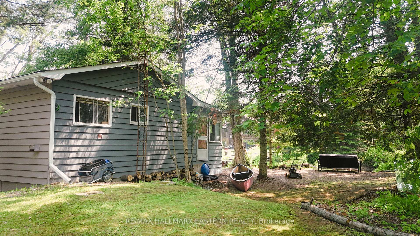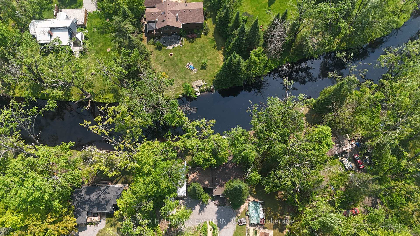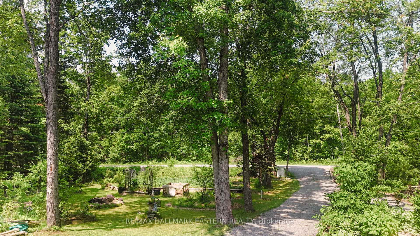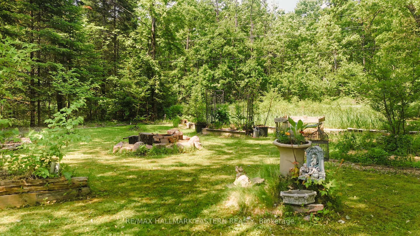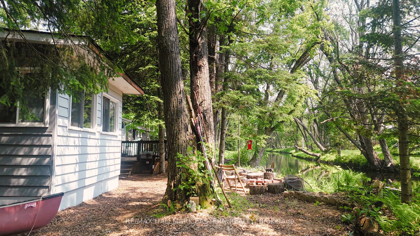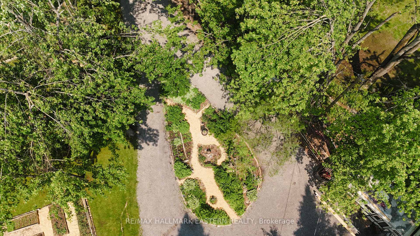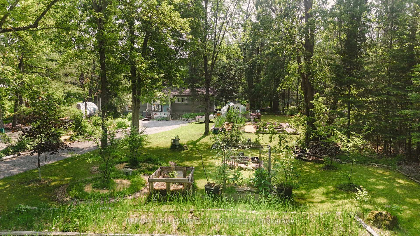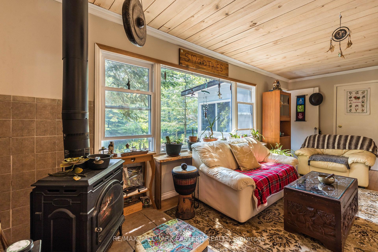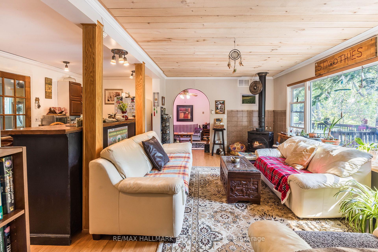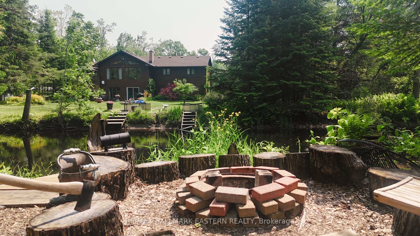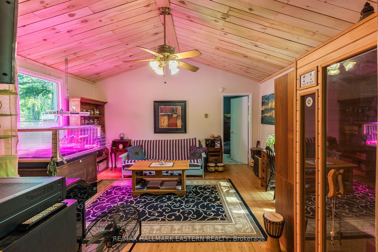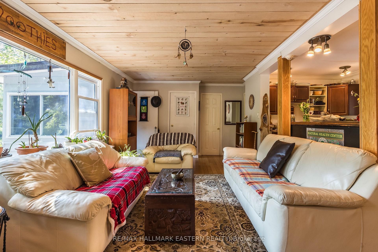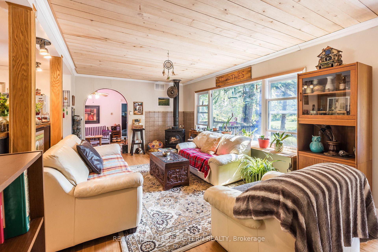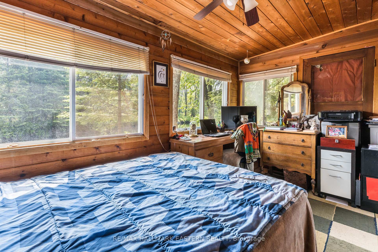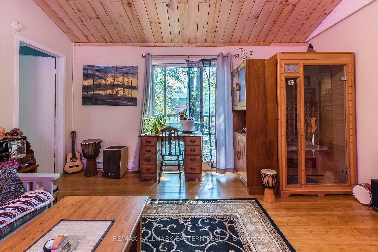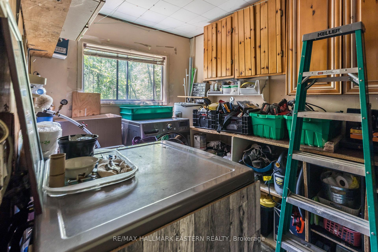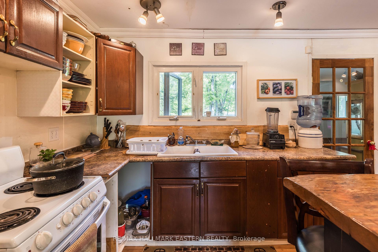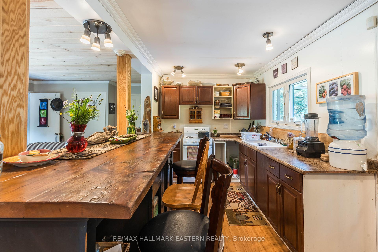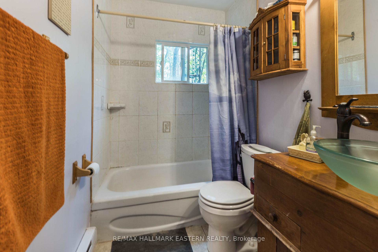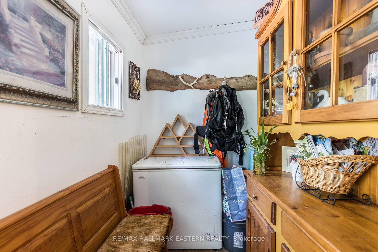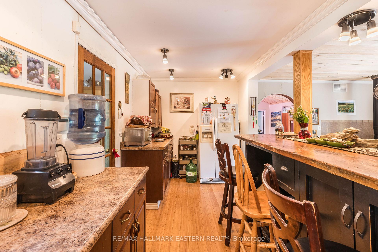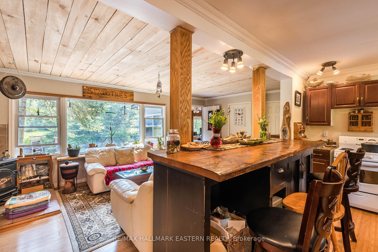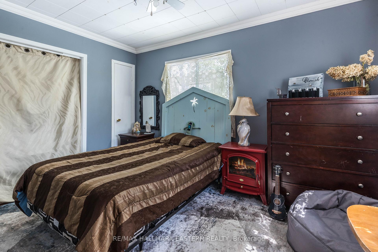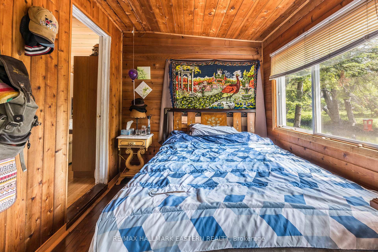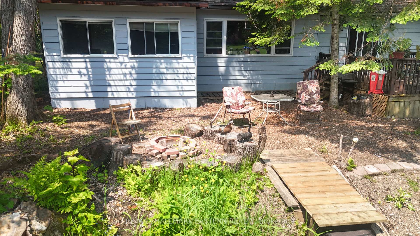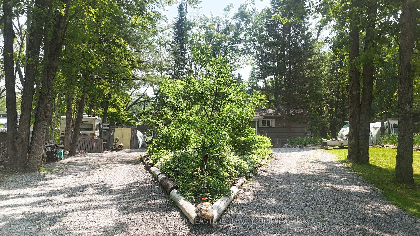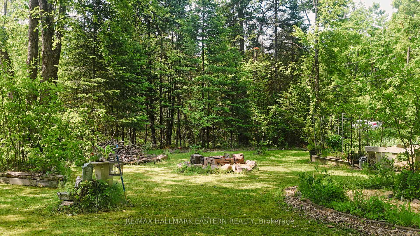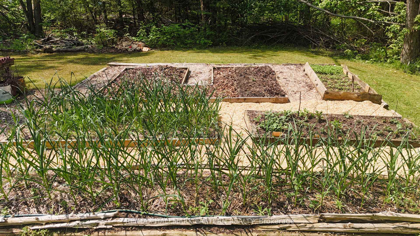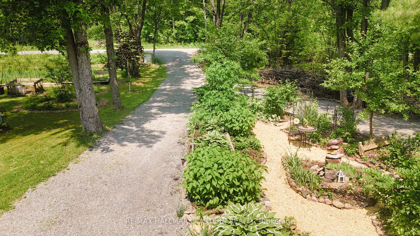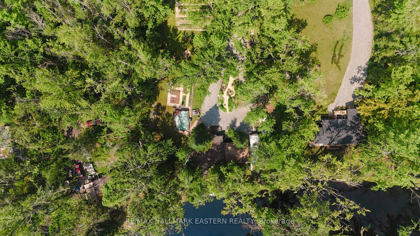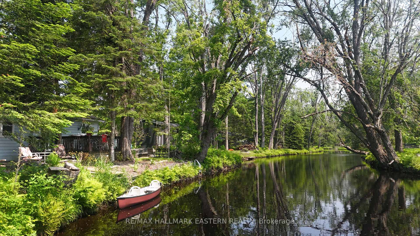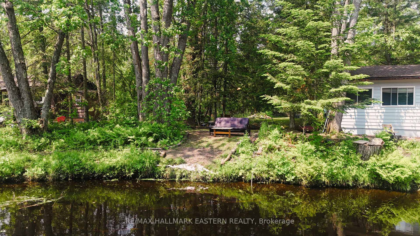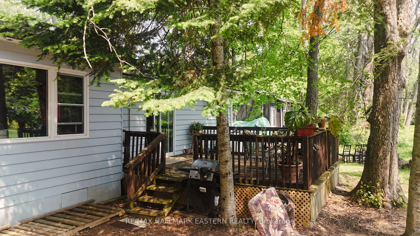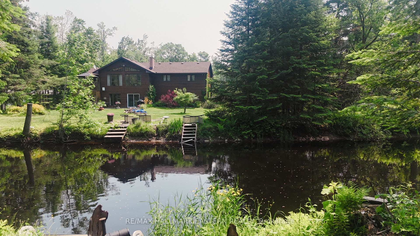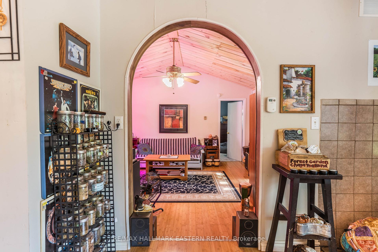$525,000
Available - For Sale
Listing ID: X12206894
55 Kennedy Driv , Trent Lakes, K0M 1A0, Peterborough
| Nestled 10 minutes from Bobcaygeon and Buckhorn where lift locks and all amenities are available. This cozy 3 bedroom home with just under an acre of property, on the Miskwaa Ziibi River in Trent Lakes Ontario is waiting for nature lovers. The four-season home boasts beautiful serenity just 20ft from the banks of the riverside, where canoeing, swimming and skating can be enjoyed. The river winds down 3 km into Little Bald Lake and the Trent Severn Waterways The house has 1200 sq ft of healing space with 2 living rooms, 3 bedrooms, 1 bathroom and laundry. There is a riverfront porch to enjoy the outside by the river to host friends and family. There is also two firepits for bonfires along the riverbank. The property is covered with lush a canopy of Maples. There is permaculture gardens filled with living soil, that hosts a large variety of fruit trees, nuts, berries, root crops, fungi and medicinal herbs. The sun rises and sets shining in the house windows on both sides east and west. The serenity makes it perfect for hosting retreats and workshops. The home based gardening business has a plant, soil and seed sale every spring that brings in extra income. The wildlife consists of many bird species, squirrels , deer, beaver, fishers, turkey and many more. This property is turn-key, ready for a Nursery and Health Center Business. A rare find, a must-see for Nature Lovers and Permaculture Enthusiasts. |
| Price | $525,000 |
| Taxes: | $1600.00 |
| Assessment Year: | 2025 |
| Occupancy: | Owner |
| Address: | 55 Kennedy Driv , Trent Lakes, K0M 1A0, Peterborough |
| Acreage: | .50-1.99 |
| Directions/Cross Streets: | County Road 36/Kennedy Drive |
| Rooms: | 9 |
| Bedrooms: | 3 |
| Bedrooms +: | 0 |
| Family Room: | T |
| Basement: | Crawl Space |
| Level/Floor | Room | Length(ft) | Width(ft) | Descriptions | |
| Room 1 | Main | Kitchen | 18.5 | 8.3 | Open Concept |
| Room 2 | Main | Living Ro | 20.63 | 11.12 | Open Concept |
| Room 3 | Main | Primary B | 8.89 | 12.73 | |
| Room 4 | Main | Bedroom 2 | 7.61 | 13.32 | |
| Room 5 | Main | Bedroom 3 | 8.66 | 6.26 | |
| Room 6 | Main | Family Ro | 14.24 | 15.68 | Vaulted Ceiling(s) |
| Room 7 | Main | Bathroom | 7.12 | 4.99 | |
| Room 8 | Main | Laundry | 7.38 | 10.5 | |
| Room 9 | Main | Mud Room | 9.12 | 5.02 |
| Washroom Type | No. of Pieces | Level |
| Washroom Type 1 | 4 | |
| Washroom Type 2 | 0 | |
| Washroom Type 3 | 0 | |
| Washroom Type 4 | 0 | |
| Washroom Type 5 | 0 |
| Total Area: | 0.00 |
| Approximatly Age: | 51-99 |
| Property Type: | Detached |
| Style: | Bungalow |
| Exterior: | Wood |
| Garage Type: | None |
| (Parking/)Drive: | Private |
| Drive Parking Spaces: | 10 |
| Park #1 | |
| Parking Type: | Private |
| Park #2 | |
| Parking Type: | Private |
| Pool: | None |
| Approximatly Age: | 51-99 |
| Approximatly Square Footage: | 1100-1500 |
| Property Features: | Lake/Pond, Marina |
| CAC Included: | N |
| Water Included: | N |
| Cabel TV Included: | N |
| Common Elements Included: | N |
| Heat Included: | N |
| Parking Included: | N |
| Condo Tax Included: | N |
| Building Insurance Included: | N |
| Fireplace/Stove: | Y |
| Heat Type: | Other |
| Central Air Conditioning: | None |
| Central Vac: | N |
| Laundry Level: | Syste |
| Ensuite Laundry: | F |
| Sewers: | Septic |
| Water: | Lake/Rive |
| Water Supply Types: | Lake/River |
| Utilities-Cable: | N |
| Utilities-Hydro: | Y |
$
%
Years
This calculator is for demonstration purposes only. Always consult a professional
financial advisor before making personal financial decisions.
| Although the information displayed is believed to be accurate, no warranties or representations are made of any kind. |
| RE/MAX HALLMARK EASTERN REALTY |
|
|

Yuvraj Sharma
Realtor
Dir:
647-961-7334
Bus:
905-783-1000
| Virtual Tour | Book Showing | Email a Friend |
Jump To:
At a Glance:
| Type: | Freehold - Detached |
| Area: | Peterborough |
| Municipality: | Trent Lakes |
| Neighbourhood: | Trent Lakes |
| Style: | Bungalow |
| Approximate Age: | 51-99 |
| Tax: | $1,600 |
| Beds: | 3 |
| Baths: | 1 |
| Fireplace: | Y |
| Pool: | None |
Locatin Map:
Payment Calculator:

