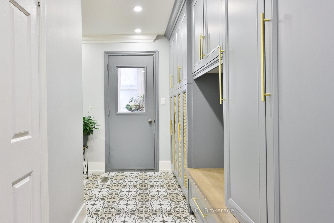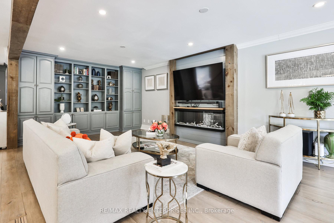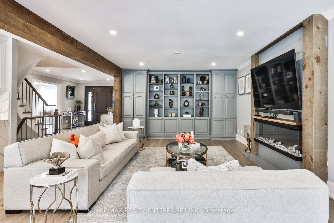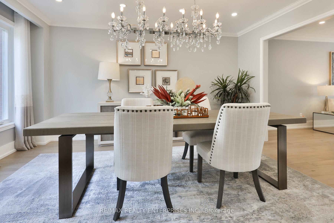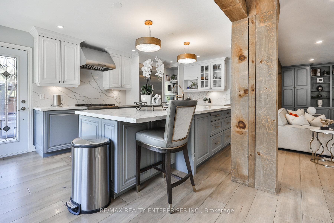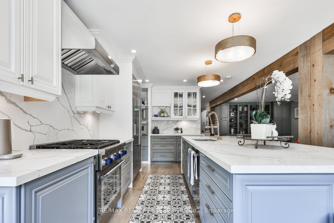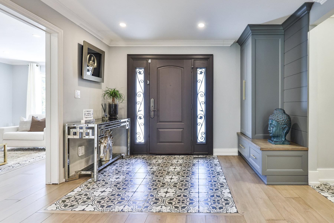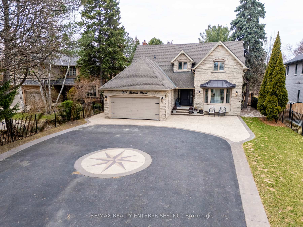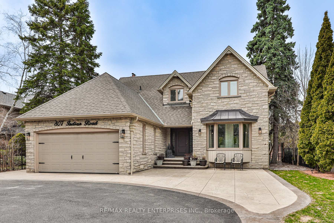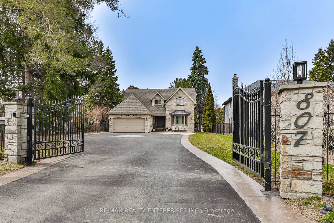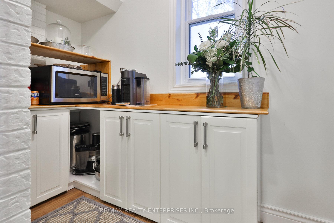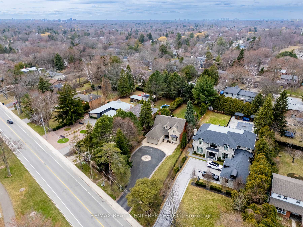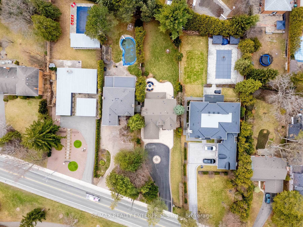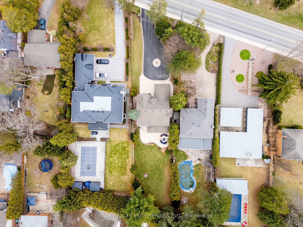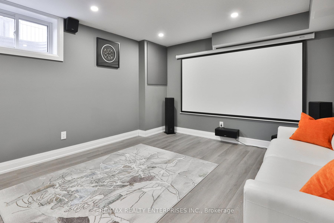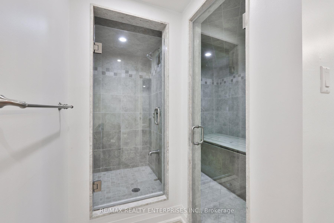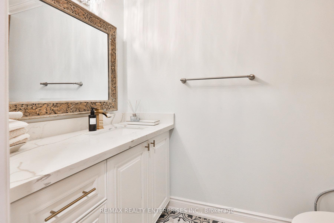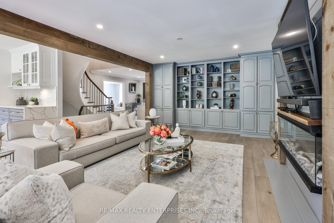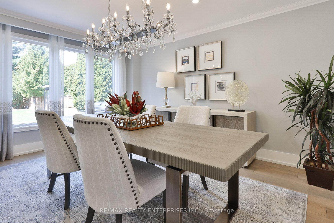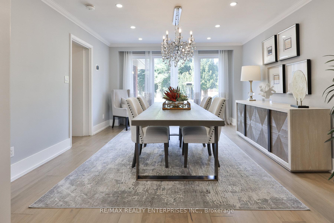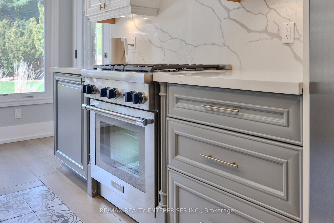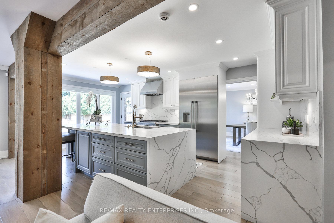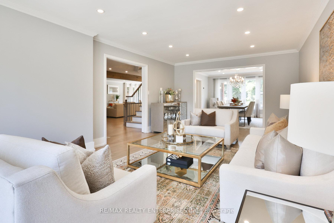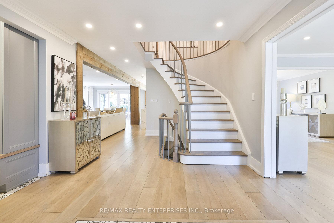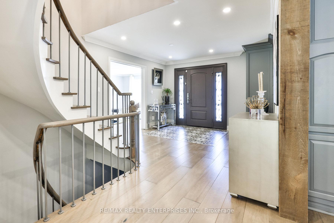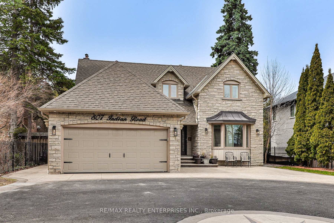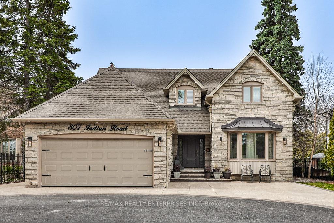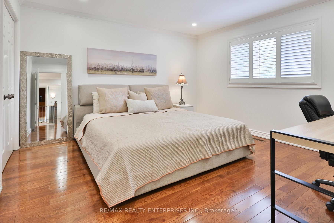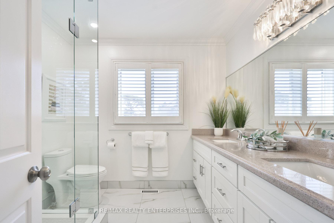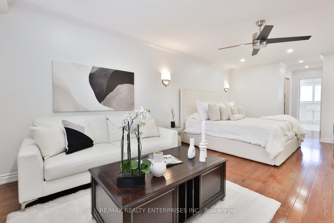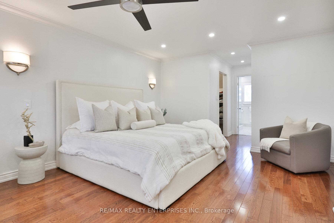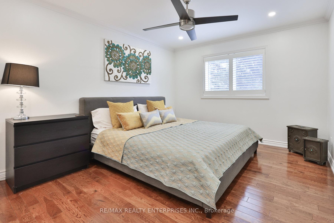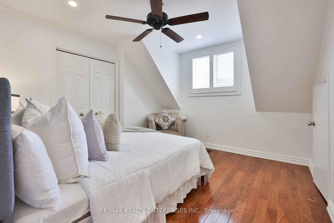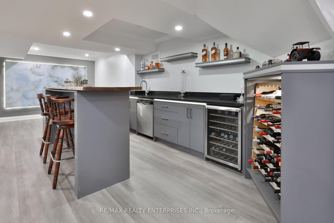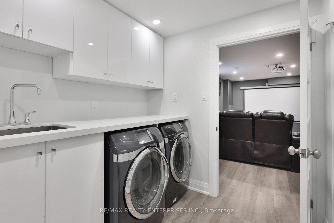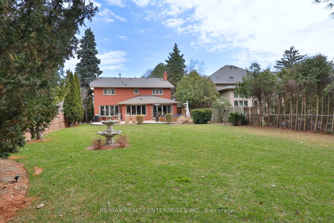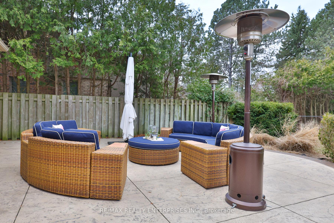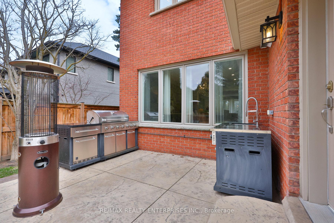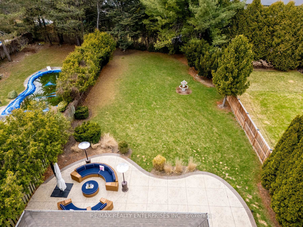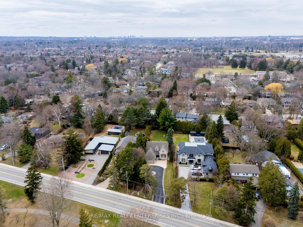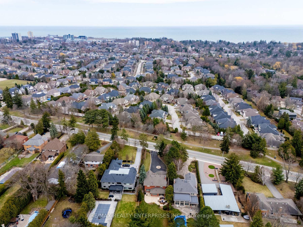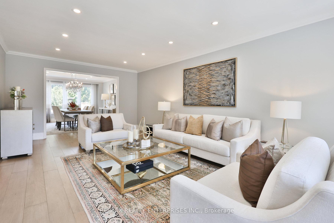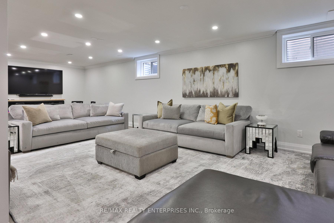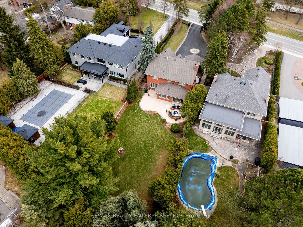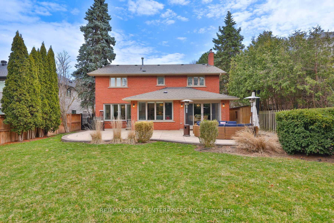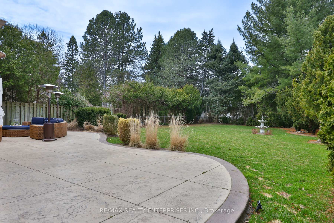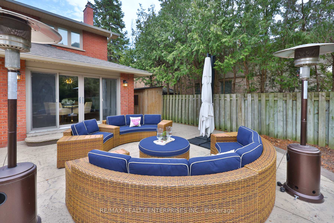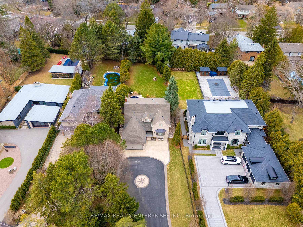$3,199,850
Available - For Sale
Listing ID: W12209846
807 Indian Road , Mississauga, L5H 1R4, Peel
| Set Behind Hydraulic Iron Gate, 807 Indian Road Reveals A Rare Offering In The Heart Of Lorne Park, An Exquisite Gated Executive Residence Nestled On A Spectacular 64 X 244 Ft Lot. Blending Timeless Elegance With Modern Convenience, This Renovated Two-Storey Home Offers Approximately 4,760 Sqft Of Refined Living Space, Designed To Impress The Most Discerning Buyer. Ideally Located Near Top-Rated Schools, The Shores Of Lake Ontario, Port Credit Village, Mississauga Golf & Country Club & Major HWY Access. The Grandeur Begins W/ A Meticulously Landscaped Front Yard, Featuring Mature Greenery, A Smart Irrigation & Lighting System & An Expansive Stone Interlock Driveway That Accommodates Up To 8 Vehicles. A Double Garage W/ B/I Storage, Side Entrance & An EV Charger Adds To The Propertys Exceptional Functionality. Inside, The Home Is Filled W/ Natural Light Streaming Through Oversized Windows & Multiple W/O. Every Detail Has Been Thoughtfully Curated, From Wide-Plank Hardwood & Porcelain Tile Floors To Custom Cabinetry & Smart-Enabled Blinds & Lighting Systems That Blend Convenience W/ Sophistication. The Main Level Is Anchored By A Sun-Drenched Family Room Adorned W/ Wood Paneling, A Cozy F/P & Direct Access To The Backyard, Creating A Seamless Flow Between Indoor & Outdoor Living. Upstairs, The Primary Suite Offers A Private Sanctuary Complete W/ A Spacious W/I Closet & A Spa-Like Ensuite Bathroom. 3 Additional Bedrooms, Each Generously Proportioned & Elegantly Finished, Provide Comfort & Versatility For Growing Families Or Guests. The Fully Finished Lower Level Elevates The Homes Entertainment Potential W/ A State-Of-The-Art Theatre Room, Wet Bar, Sauna & Expansive Recreation Area, Perfect For Hosting Or Multi-Generational Living. Step Into The Backyard & Discover A Secluded Oasis Framed By Mature Trees, Lush Landscaping & A Full Outdoor Kitchen. An Elegant Interlock Patio Provides The Perfect Setting For Alfresco Dining Or Relaxed Evenings Under The Stars. |
| Price | $3,199,850 |
| Taxes: | $13924.00 |
| Occupancy: | Owner |
| Address: | 807 Indian Road , Mississauga, L5H 1R4, Peel |
| Directions/Cross Streets: | Indian Rd & Mississauga Rd |
| Rooms: | 10 |
| Rooms +: | 2 |
| Bedrooms: | 4 |
| Bedrooms +: | 0 |
| Family Room: | T |
| Basement: | Finished |
| Level/Floor | Room | Length(ft) | Width(ft) | Descriptions | |
| Room 1 | Main | Living Ro | 23.91 | 12.99 | Window, Pot Lights, Hardwood Floor |
| Room 2 | Dining Ro | 14.83 | 12.99 | Window, Pot Lights, Hardwood Floor | |
| Room 3 | Main | Kitchen | 20.47 | 11.32 | Breakfast Area, Stainless Steel Appl, Quartz Counter |
| Room 4 | Main | Family Ro | 20.8 | 13.38 | Electric Fireplace, B/I Shelves, Hardwood Floor |
| Room 5 | Second | Primary B | 13.15 | 28.63 | 4 Pc Ensuite, Walk-In Closet(s), Hardwood Floor |
| Room 6 | Second | Bedroom 2 | 11.28 | 11.97 | Window, Pot Lights, Hardwood Floor |
| Room 7 | Second | Bedroom 3 | 13.15 | 10.96 | Window, Pot Lights, Hardwood Floor |
| Room 8 | Second | Bedroom 4 | 13.15 | 12.82 | Window, Pot Lights, Hardwood Floor |
| Room 9 | Lower | Recreatio | 30.73 | 24.47 | Electric Fireplace, Pot Lights, Above Grade Window |
| Room 10 |
| Washroom Type | No. of Pieces | Level |
| Washroom Type 1 | 2 | Main |
| Washroom Type 2 | 4 | Upper |
| Washroom Type 3 | 4 | Upper |
| Washroom Type 4 | 3 | Lower |
| Washroom Type 5 | 0 |
| Total Area: | 0.00 |
| Property Type: | Detached |
| Style: | 2-Storey |
| Exterior: | Brick |
| Garage Type: | Built-In |
| Drive Parking Spaces: | 8 |
| Pool: | None |
| Approximatly Square Footage: | 3500-5000 |
| CAC Included: | N |
| Water Included: | N |
| Cabel TV Included: | N |
| Common Elements Included: | N |
| Heat Included: | N |
| Parking Included: | N |
| Condo Tax Included: | N |
| Building Insurance Included: | N |
| Fireplace/Stove: | Y |
| Heat Type: | Forced Air |
| Central Air Conditioning: | Central Air |
| Central Vac: | N |
| Laundry Level: | Syste |
| Ensuite Laundry: | F |
| Sewers: | Sewer |
$
%
Years
This calculator is for demonstration purposes only. Always consult a professional
financial advisor before making personal financial decisions.
| Although the information displayed is believed to be accurate, no warranties or representations are made of any kind. |
| RE/MAX REALTY ENTERPRISES INC. |
|
|

Yuvraj Sharma
Realtor
Dir:
647-961-7334
Bus:
905-783-1000
| Virtual Tour | Book Showing | Email a Friend |
Jump To:
At a Glance:
| Type: | Freehold - Detached |
| Area: | Peel |
| Municipality: | Mississauga |
| Neighbourhood: | Lorne Park |
| Style: | 2-Storey |
| Tax: | $13,924 |
| Beds: | 4 |
| Baths: | 4 |
| Fireplace: | Y |
| Pool: | None |
Locatin Map:
Payment Calculator:

