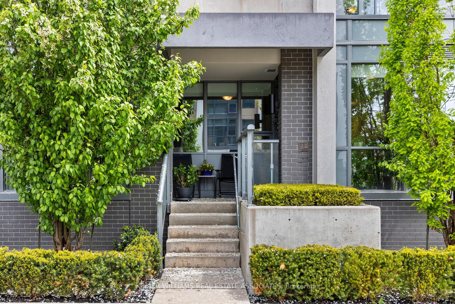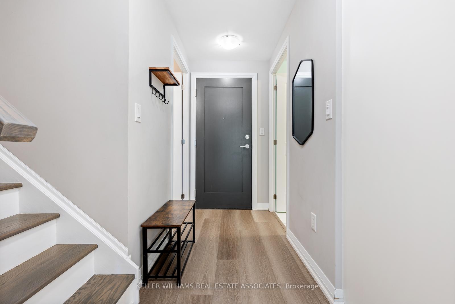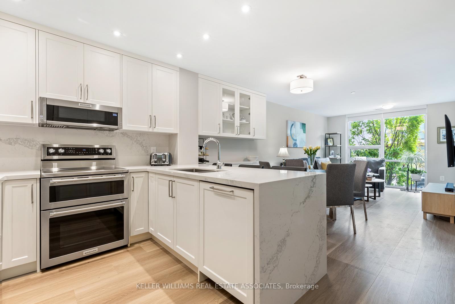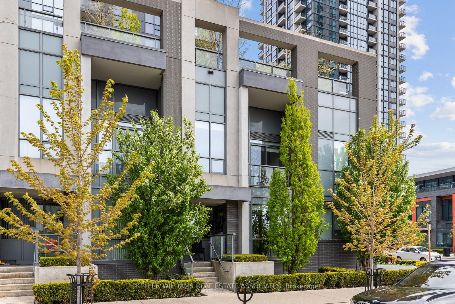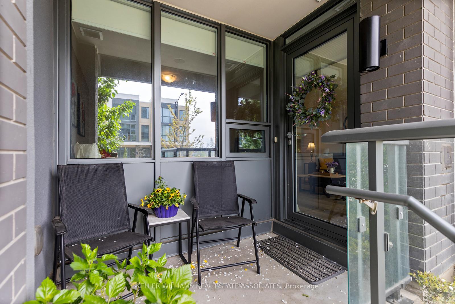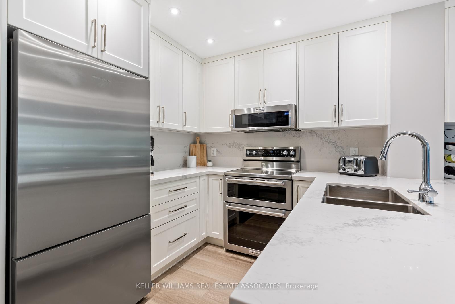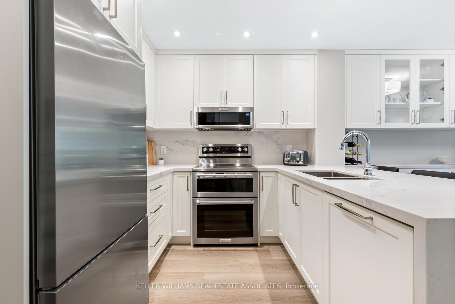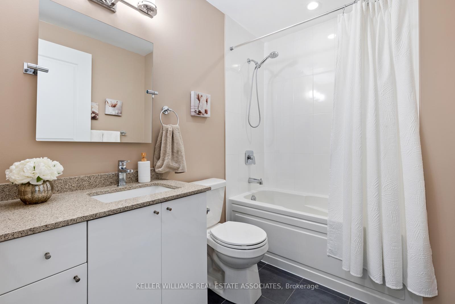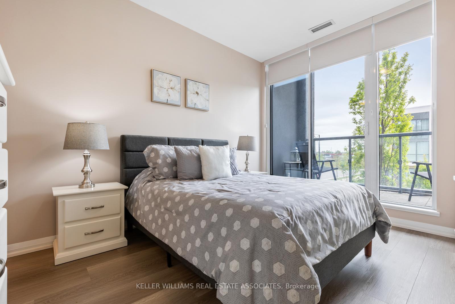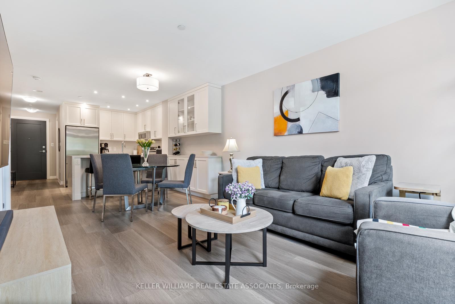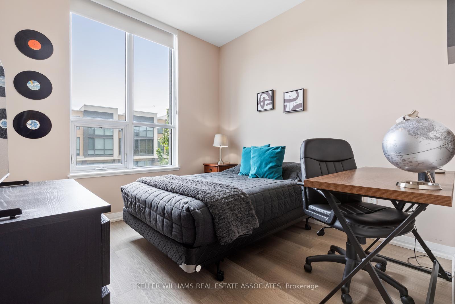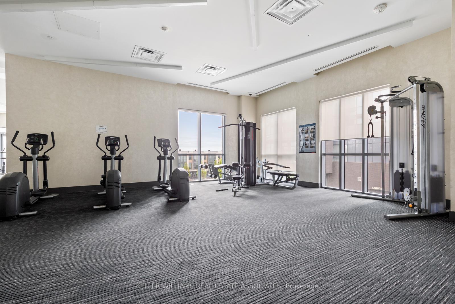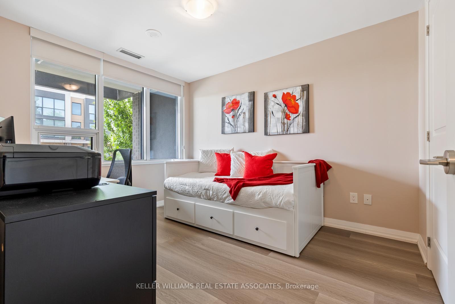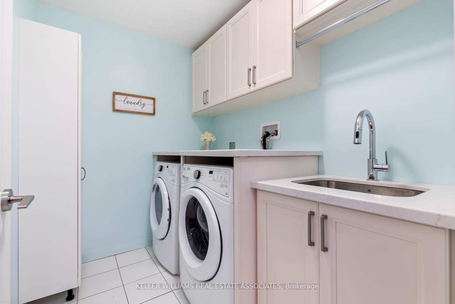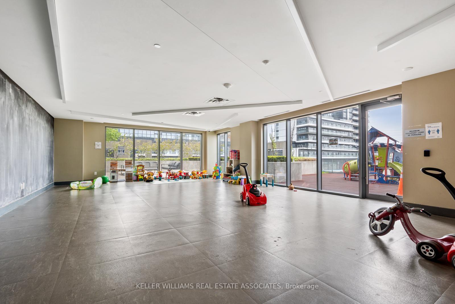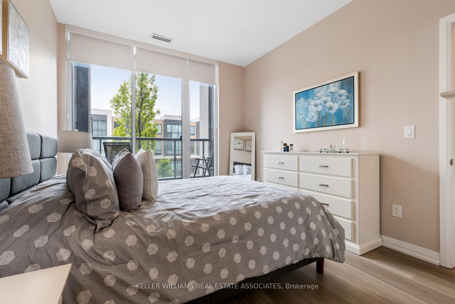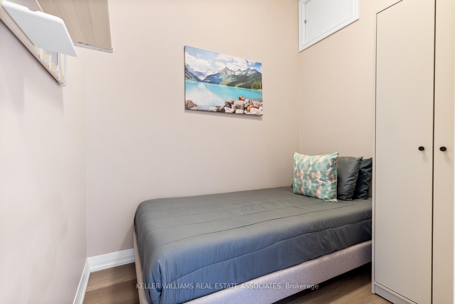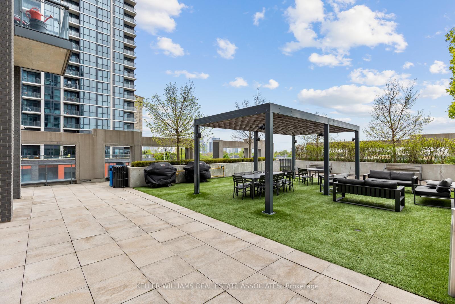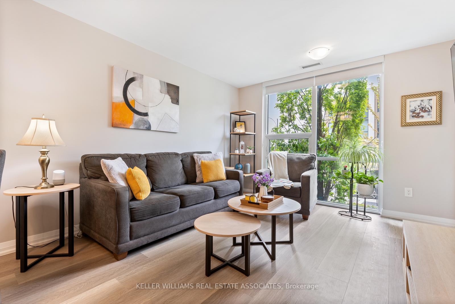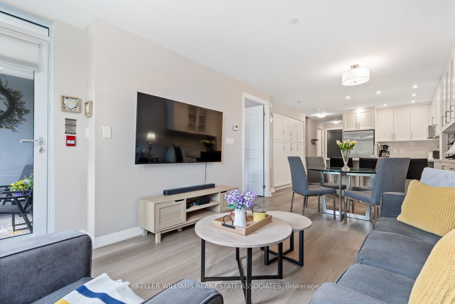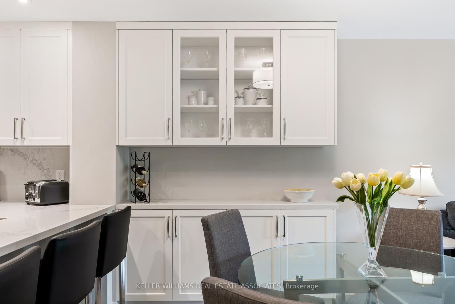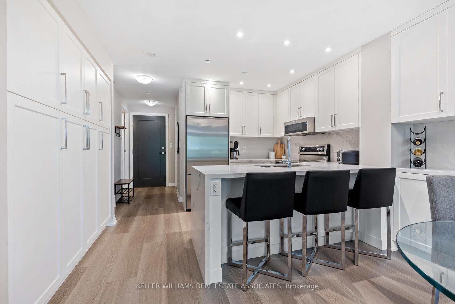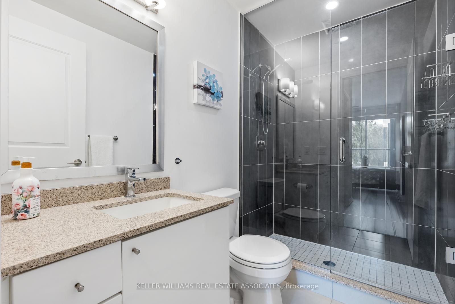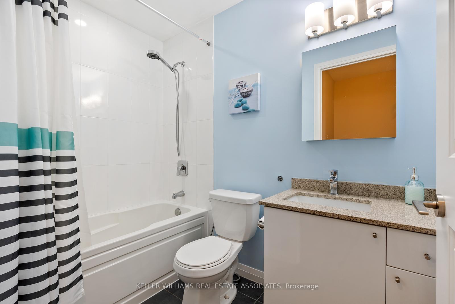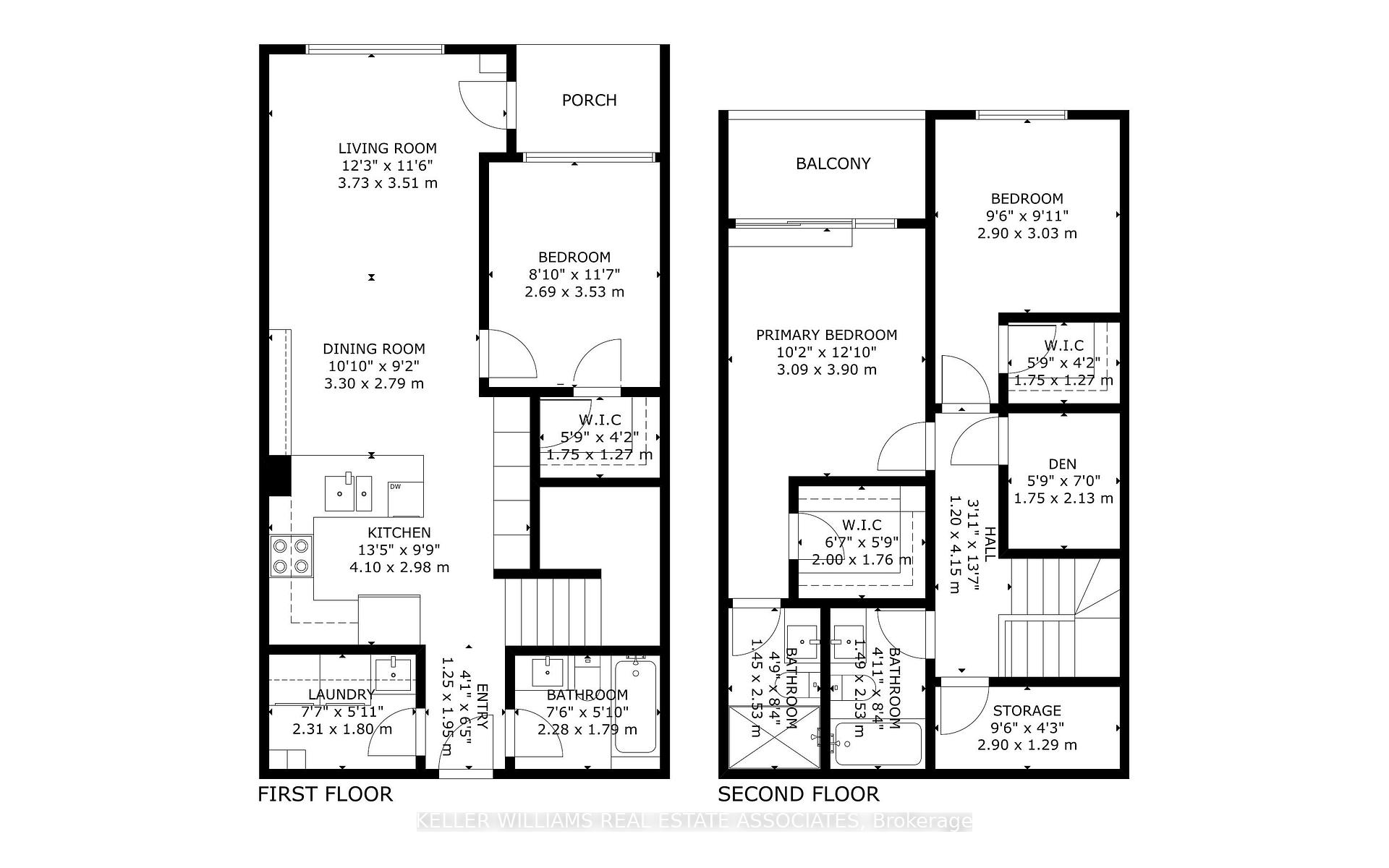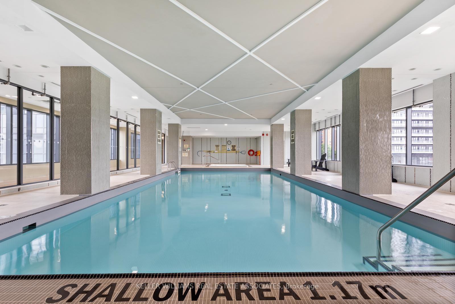$839,900
Available - For Sale
Listing ID: W12163640
5025 Four Springs Aven , Mississauga, L5R 0G5, Peel
| Stunning 3+1 bedroom, 3 bath, 2 storey townhome with 1436 sq.ft. of living space!! This townhome has been renovated with quality finishes throughout! Gourmet kitchen with quartz countertops/backsplash, breakfast bar, pot lights & extended servery into the dining area with extra cabinets for storage. The renovated closet has been transformed into a pantry with deep pull out shelves and a place for your coats & shoes. The living area overlooks the terrace with a walkout directly to the street level, perfect for guests or neighbourhood strolls. A main floor bedroom is an added feature. Walk-in closets in every bedroom! Beautiful hardwood staircase & banister. The 2nd level features 9' ceilings, primary bedroom complete with a 3 pc. ensuite & walkout to the balcony, 2nd bedroom, 4 pc. main bath, den (ideal for working from home) & an extra storage room. Convenient main floor laundry room with quartz countertops, built-in cabinets & laundry sink. Luxury wide plank vinyl floors throughout, panelled dishwasher, automatic window coverings. Amenities include 24 hour security, gym, pool, hot tub, sauna, party room, games room, roof top BBQ area. Conveniently located close to square one, schools, shops, restaurants, public transit. Easy access to highways 403 & 401. 2 owned underground parking spots & 1 locker! |
| Price | $839,900 |
| Taxes: | $5575.00 |
| Assessment Year: | 2024 |
| Occupancy: | Owner |
| Address: | 5025 Four Springs Aven , Mississauga, L5R 0G5, Peel |
| Postal Code: | L5R 0G5 |
| Province/State: | Peel |
| Directions/Cross Streets: | West of Hurontario and north of Eglinton |
| Level/Floor | Room | Length(ft) | Width(ft) | Descriptions | |
| Room 1 | Main | Kitchen | 13.45 | 9.77 | Quartz Counter, Breakfast Bar, Pot Lights |
| Room 2 | Main | Dining Ro | 10.82 | 9.15 | Vinyl Floor, Open Concept, Combined w/Living |
| Room 3 | Main | Living Ro | 12.23 | 11.51 | Vinyl Floor, W/O To Terrace, Overlooks Garden |
| Room 4 | Main | Bedroom 3 | 11.58 | 8.82 | Vinyl Floor, Walk-In Closet(s), SW View |
| Room 5 | Second | Primary B | 12.79 | 10.14 | W/O To Balcony, 3 Pc Ensuite, Walk-In Closet(s) |
| Room 6 | Second | Bedroom 2 | 9.94 | 9.51 | Vinyl Floor, Walk-In Closet(s), SW View |
| Room 7 | Second | Den | 6.99 | 5.74 | Vinyl Floor, Walk-In Closet(s), SW View |
| Room 8 | Main | Laundry | 7.58 | 5.9 | Ceramic Floor, Laundry Sink |
| Washroom Type | No. of Pieces | Level |
| Washroom Type 1 | 4 | Main |
| Washroom Type 2 | 4 | Second |
| Washroom Type 3 | 3 | Second |
| Washroom Type 4 | 0 | |
| Washroom Type 5 | 0 |
| Total Area: | 0.00 |
| Washrooms: | 3 |
| Heat Type: | Forced Air |
| Central Air Conditioning: | Central Air |
$
%
Years
This calculator is for demonstration purposes only. Always consult a professional
financial advisor before making personal financial decisions.
| Although the information displayed is believed to be accurate, no warranties or representations are made of any kind. |
| KELLER WILLIAMS REAL ESTATE ASSOCIATES |
|
|

Yuvraj Sharma
Realtor
Dir:
647-961-7334
Bus:
905-783-1000
| Virtual Tour | Book Showing | Email a Friend |
Jump To:
At a Glance:
| Type: | Com - Condo Townhouse |
| Area: | Peel |
| Municipality: | Mississauga |
| Neighbourhood: | Hurontario |
| Style: | 2-Storey |
| Tax: | $5,575 |
| Maintenance Fee: | $1,191.91 |
| Beds: | 3+1 |
| Baths: | 3 |
| Fireplace: | N |
Locatin Map:
Payment Calculator:

