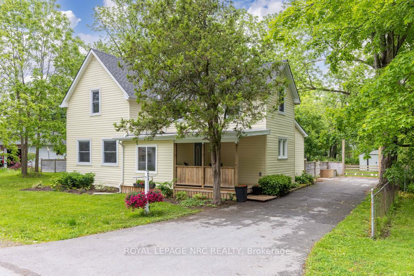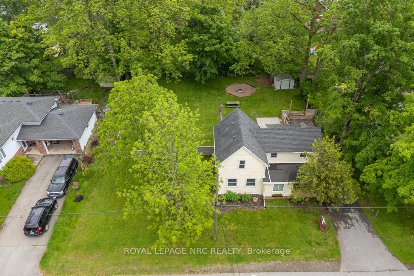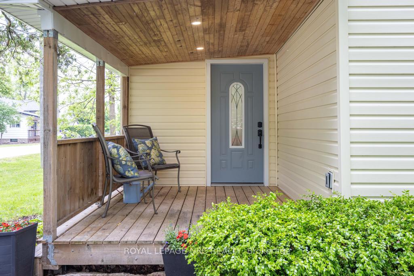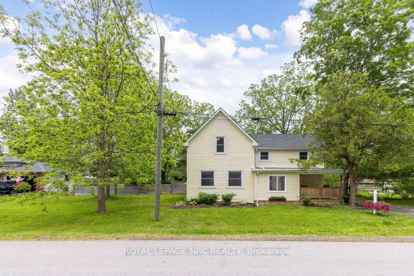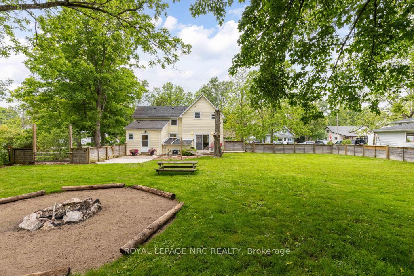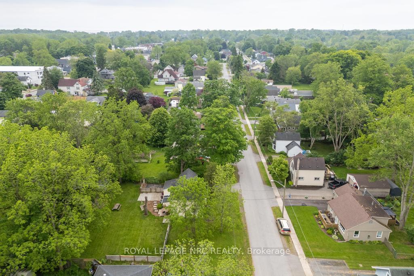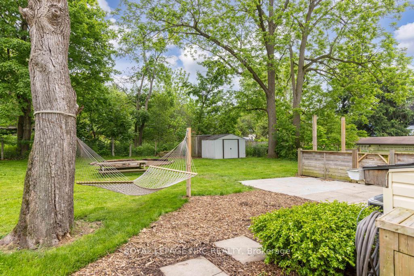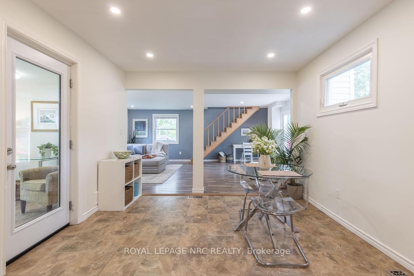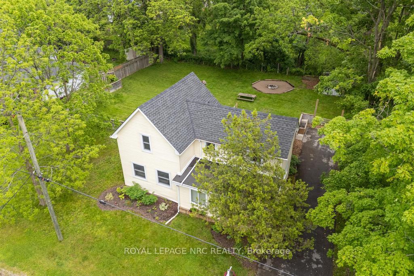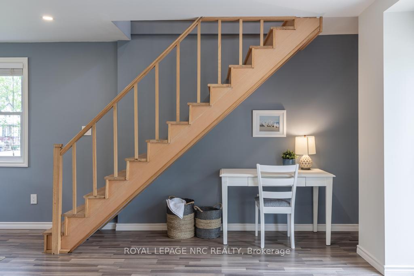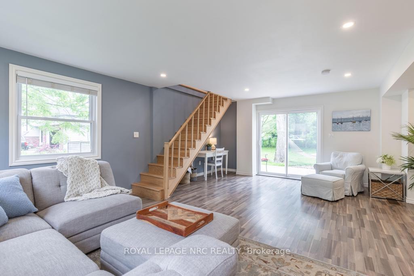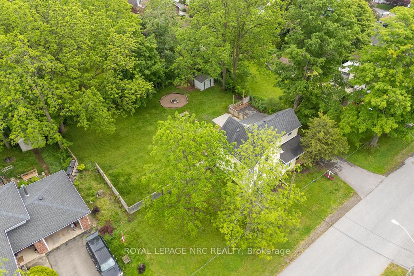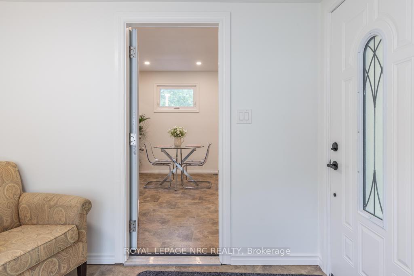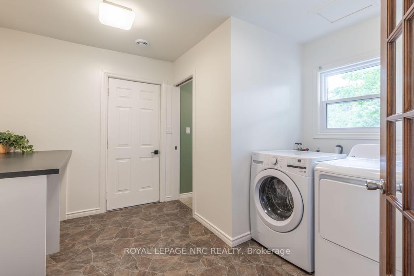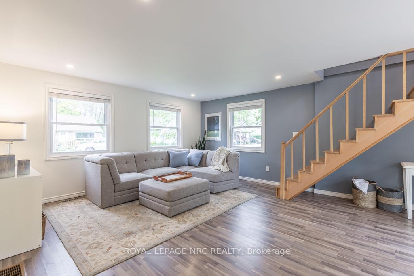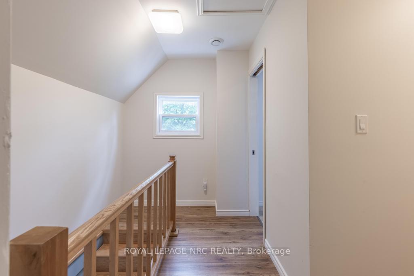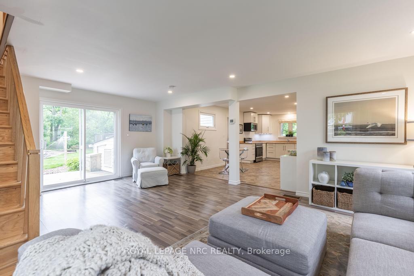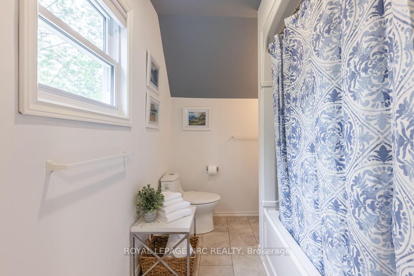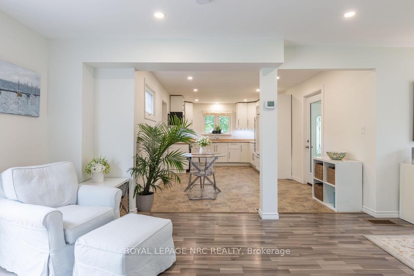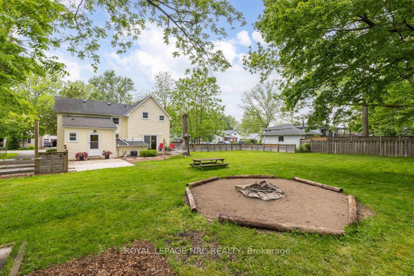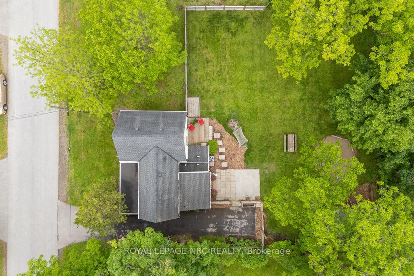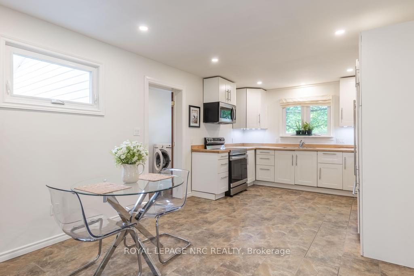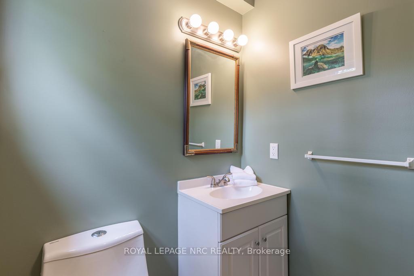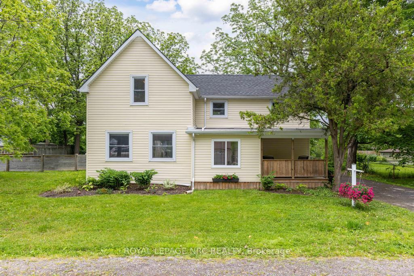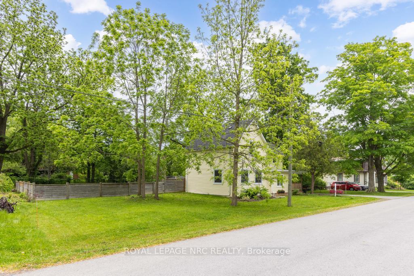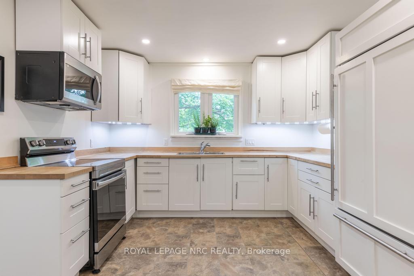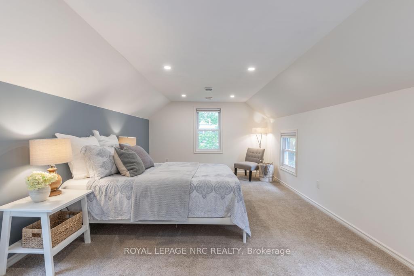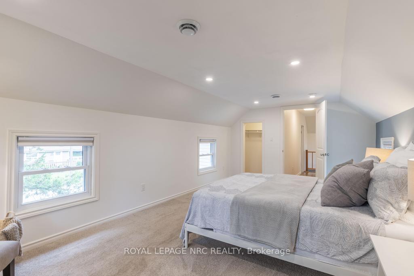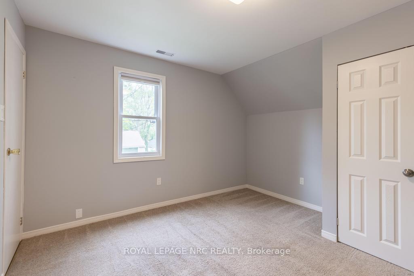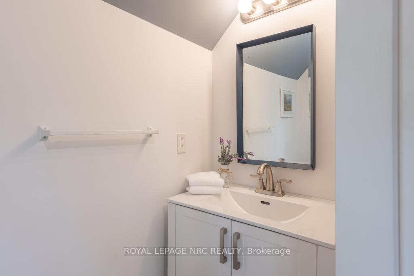$559,000
Available - For Sale
Listing ID: X12207137
474 North Mill Stre , Fort Erie, L0S 1N0, Niagara
| *OPEN HOUSE SUNDAY JULY 6th 2-4PM* Country living, right in town! Welcome to 474 North Mill St in the heart of the quaint village of Ridgeway. This charming renovated farmhouse is sure to please with it's main floor open concept layout on a specular double size lot. The front covered porch, with wood strapped ceiling and pot lights, is the perfect space to enjoy your front yard. Step inside to an enclosed 4 season heated rm that was once part of the covered porch (2018 renovation), and is ideal as a mud rm or office space. The bright and sunny kitchen offers plenty of cabinetry and counter space. The dining area is spacious and can accommodate the largest of family sized tables. The living rm is super nice with feature wall, open staircase to the 2nd floor, big windows to let the sunshine in and easy access through sliding doors to the backyard deck, lawns, fire-pit, and gardens. Upstairs you will find a very pretty master bdrm with closets, a good sized 2nd Bdrm with new closets, and a renovated 4 pc wshrm. Bonus main floor Laundry and mud rm is just off the kitchen as is a pretty 2 pc wshrm. A small basement houses the furnace, tankless hot water heater, and sump pump. The fenced backyard is an oasis of privacy and greenery with plenty of space for the kids, dogs, vegetable gardens, a future pool, potential Garden Suite Accessory building, or possible severance. Freshly painted, this spick and span adorable Character home is in a great location steps to the shops and restaurants of Ridgeway and Lake Erie Beaches. New Steel door with full glass between kitchen and front mudroom (2025), Hot Water on Demand (2017) Stove (2022), Built in Microwave (2022), Washer, Dryer, Panelled Refrigerator (as is), 4 new smoke detectors (2024), Sump Pump (2025), High Efficiency Furnace (2017), AC (2017), Mechanical Fresh Air Unit (2017), Garden Shed, Roof (2015). Buyer to do own due diligence regarding possible severance and or accessory garden suite. |
| Price | $559,000 |
| Taxes: | $3301.00 |
| Assessment Year: | 2024 |
| Occupancy: | Vacant |
| Address: | 474 North Mill Stre , Fort Erie, L0S 1N0, Niagara |
| Directions/Cross Streets: | North of Dominion Rd |
| Rooms: | 9 |
| Bedrooms: | 2 |
| Bedrooms +: | 0 |
| Family Room: | F |
| Basement: | Unfinished |
| Level/Floor | Room | Length(ft) | Width(ft) | Descriptions | |
| Room 1 | Ground | Living Ro | 15.97 | 11.97 | Open Stairs, Overlooks Backyard, W/O To Deck |
| Room 2 | Ground | Dining Ro | 11.38 | 7.97 | Open Concept, Vinyl Floor |
| Room 3 | Ground | Kitchen | 11.38 | 10.59 | Double Sink, Pot Lights, Custom Counter |
| Room 4 | Ground | Laundry | 11.38 | 10.99 | B/I Shelves, French Doors, Separate Room |
| Room 5 | Ground | Bathroom | 5.38 | 3.08 | 2 Pc Bath |
| Room 6 | Ground | Foyer | 9.38 | 7.08 | Vinyl Floor, Separate Room, Glass Doors |
| Room 7 | Second | Bedroom | 19.58 | 11.09 | |
| Room 8 | Second | Bedroom 2 | 11.09 | 11.09 | |
| Room 9 | Second | Bathroom | 8.59 | 6.3 | 4 Pc Bath |
| Washroom Type | No. of Pieces | Level |
| Washroom Type 1 | 4 | Second |
| Washroom Type 2 | 2 | Ground |
| Washroom Type 3 | 0 | |
| Washroom Type 4 | 0 | |
| Washroom Type 5 | 0 |
| Total Area: | 0.00 |
| Approximatly Age: | 100+ |
| Property Type: | Detached |
| Style: | 2-Storey |
| Exterior: | Aluminum Siding |
| Garage Type: | None |
| (Parking/)Drive: | Private |
| Drive Parking Spaces: | 4 |
| Park #1 | |
| Parking Type: | Private |
| Park #2 | |
| Parking Type: | Private |
| Pool: | None |
| Other Structures: | Shed |
| Approximatly Age: | 100+ |
| Approximatly Square Footage: | 1100-1500 |
| Property Features: | Park, Rec./Commun.Centre |
| CAC Included: | N |
| Water Included: | N |
| Cabel TV Included: | N |
| Common Elements Included: | N |
| Heat Included: | N |
| Parking Included: | N |
| Condo Tax Included: | N |
| Building Insurance Included: | N |
| Fireplace/Stove: | N |
| Heat Type: | Forced Air |
| Central Air Conditioning: | Central Air |
| Central Vac: | N |
| Laundry Level: | Syste |
| Ensuite Laundry: | F |
| Sewers: | Sewer |
| Utilities-Cable: | Y |
| Utilities-Hydro: | Y |
$
%
Years
This calculator is for demonstration purposes only. Always consult a professional
financial advisor before making personal financial decisions.
| Although the information displayed is believed to be accurate, no warranties or representations are made of any kind. |
| ROYAL LEPAGE NRC REALTY |
|
|

Yuvraj Sharma
Realtor
Dir:
647-961-7334
Bus:
905-783-1000
| Book Showing | Email a Friend |
Jump To:
At a Glance:
| Type: | Freehold - Detached |
| Area: | Niagara |
| Municipality: | Fort Erie |
| Neighbourhood: | 335 - Ridgeway |
| Style: | 2-Storey |
| Approximate Age: | 100+ |
| Tax: | $3,301 |
| Beds: | 2 |
| Baths: | 2 |
| Fireplace: | N |
| Pool: | None |
Locatin Map:
Payment Calculator:

