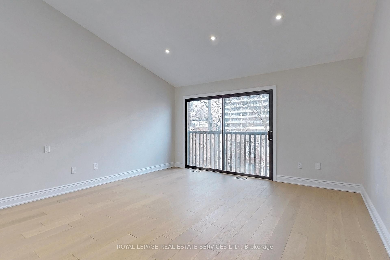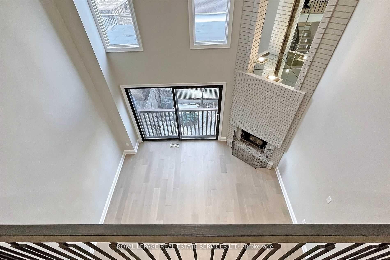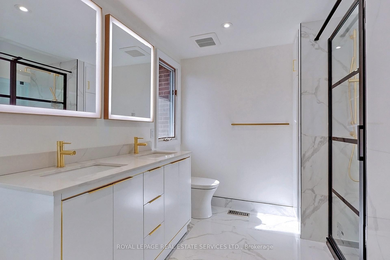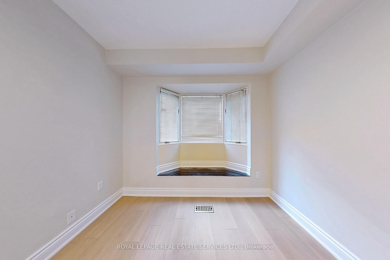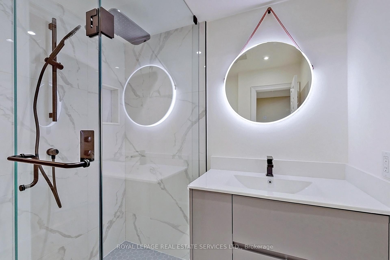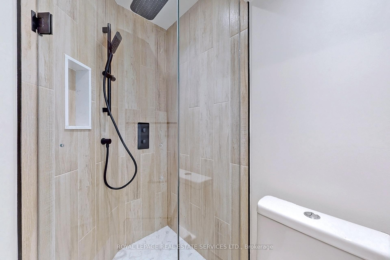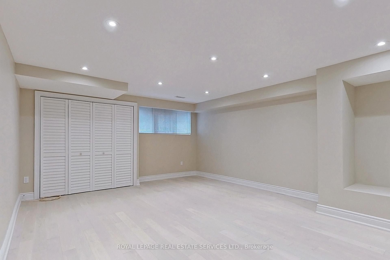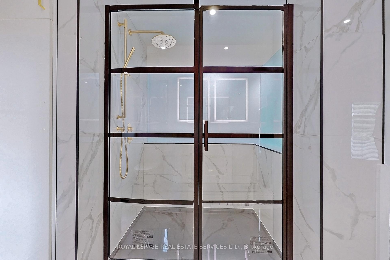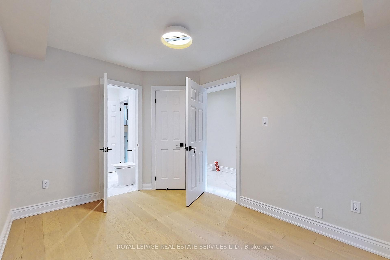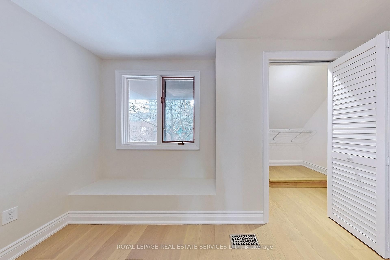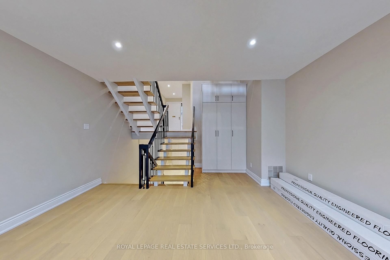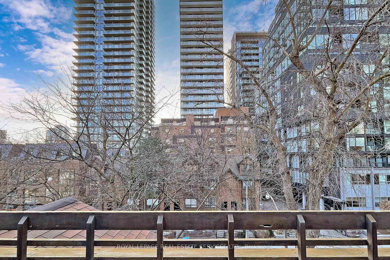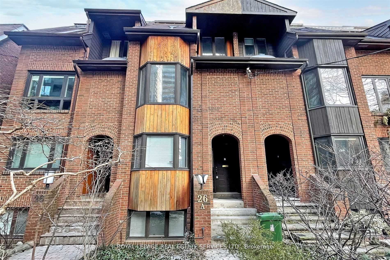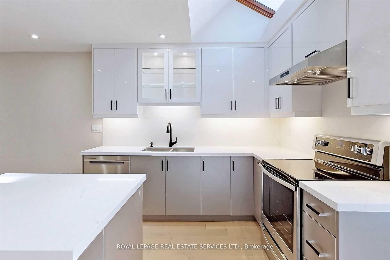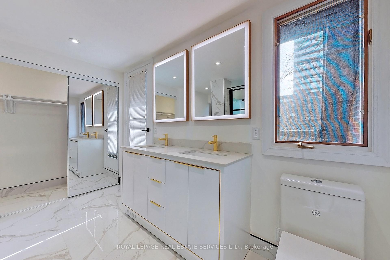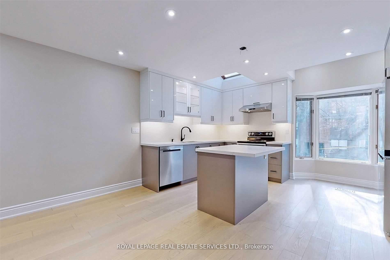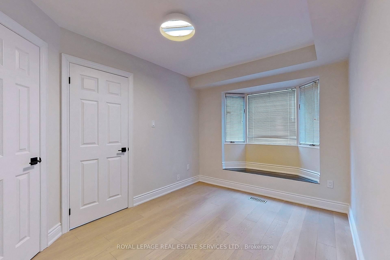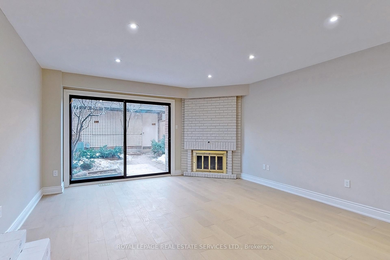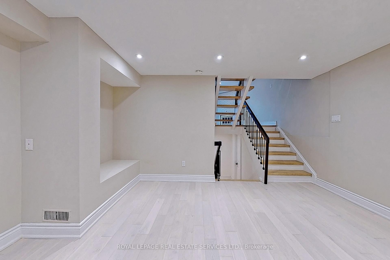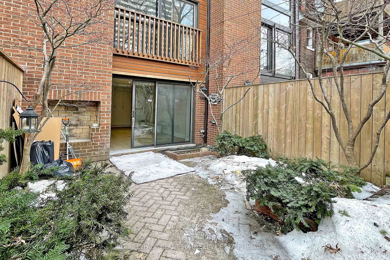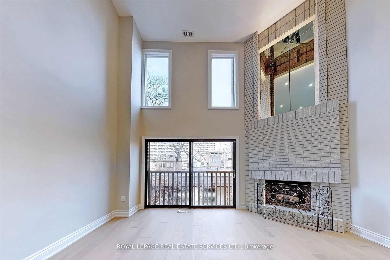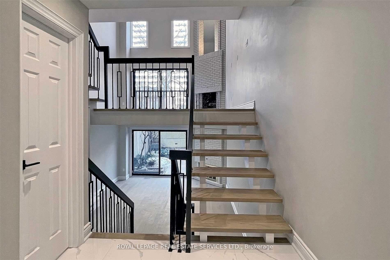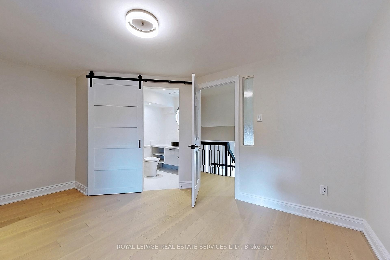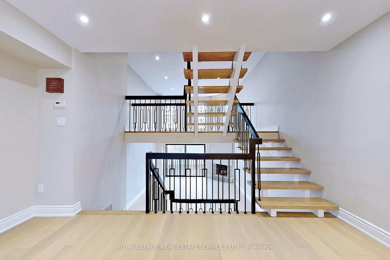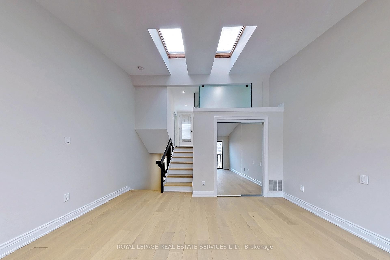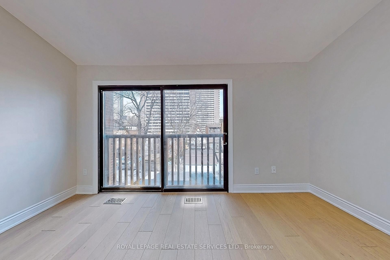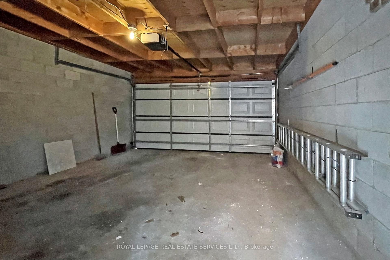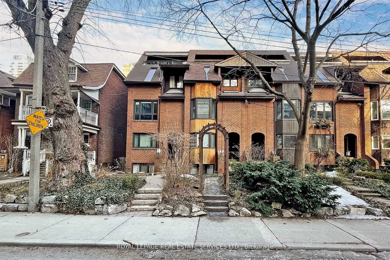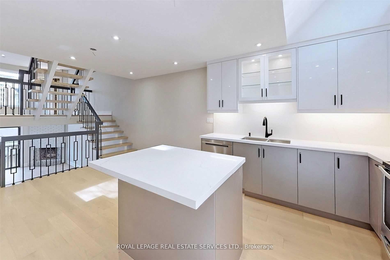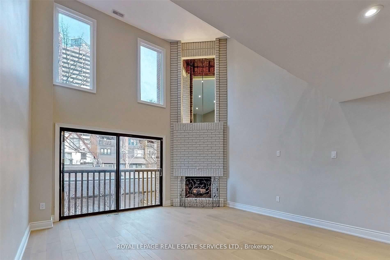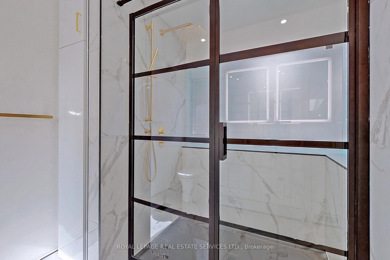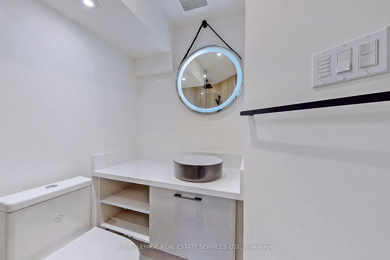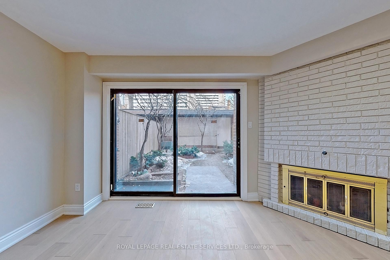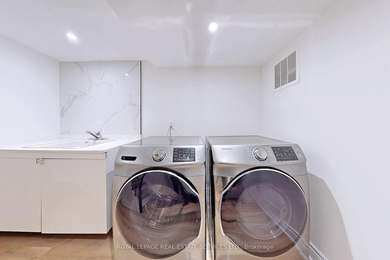$6,200
Available - For Rent
Listing ID: C12092945
26A Dundonald Stre , Toronto, M4Y 1K2, Toronto
| Fully Renovated South-Facing Townhouse with Roof Terrace & 2,600 Sq. Ft. of Living Space. Located on a quiet, tree-lined street just off Yonge and steps from the Wellesley subway station, this modern home offers style, space, and convenience. Fully updated throughout, it features an open-concept layout, a sleek contemporary kitchen with island and ample storage, hardwood floors, two wood-burning fireplaces, and three new designer bathrooms. Floor-to-ceiling sliding doors flood the space with natural light. The south-facing orientation enhances brightness year-round. The premier bedroom boasts access to a private rooftop terrace, while the third floor includes a Juliet balcony overlooking the garden. Walk-out basement leads to a charming courtyard and rare double-car garage. Walk to Yorkville, Eaton Centre, and Toronto or TMU campuses. Online photos took when finish renovation about 4 years ago. |
| Price | $6,200 |
| Taxes: | $0.00 |
| Occupancy: | Tenant |
| Address: | 26A Dundonald Stre , Toronto, M4Y 1K2, Toronto |
| Directions/Cross Streets: | Yonge St and Dondonald St |
| Rooms: | 8 |
| Bedrooms: | 3 |
| Bedrooms +: | 0 |
| Family Room: | T |
| Basement: | Finished wit |
| Furnished: | Unfu |
| Level/Floor | Room | Length(ft) | Width(ft) | Descriptions | |
| Room 1 | Second | Living Ro | 17.06 | 14.17 | Hardwood Floor, Fireplace, Pot Lights |
| Room 2 | Main | Bedroom 2 | 11.48 | 8.92 | Hardwood Floor, 3 Pc Bath, Bay Window |
| Room 3 | Third | Kitchen | 14.1 | 9.84 | Hardwood Floor, Stainless Steel Appl, Quartz Counter |
| Room 4 | Third | Dining Ro | 14.1 | 9.18 | Hardwood Floor, Overlooks Family, Pot Lights |
| Room 5 | Upper | Bedroom 3 | 14.33 | 11.18 | Hardwood Floor, Walk-In Closet(s), 3 Pc Bath |
| Room 6 | Upper | Primary B | 15.71 | 14.17 | Hardwood Floor, 4 Pc Bath, W/O To Patio |
| Room 7 | Lower | Family Ro | 22.63 | 14.17 | Hardwood Floor, W/O To Garden, Pot Lights |
| Room 8 | Lower | Recreatio | 17.94 | 14.17 | Hardwood Floor, Pot Lights, Above Grade Window |
| Room 9 | Lower | Laundry | 14.07 | 11.32 | Laminate, Pot Lights |
| Washroom Type | No. of Pieces | Level |
| Washroom Type 1 | 4 | Third |
| Washroom Type 2 | 3 | Second |
| Washroom Type 3 | 3 | Main |
| Washroom Type 4 | 0 | |
| Washroom Type 5 | 0 |
| Total Area: | 0.00 |
| Property Type: | Att/Row/Townhouse |
| Style: | 2-Storey |
| Exterior: | Brick |
| Garage Type: | Detached |
| (Parking/)Drive: | None |
| Drive Parking Spaces: | 0 |
| Park #1 | |
| Parking Type: | None |
| Park #2 | |
| Parking Type: | None |
| Pool: | None |
| Laundry Access: | In-Suite Laun |
| Approximatly Square Footage: | 2000-2500 |
| Property Features: | Fenced Yard, Library |
| CAC Included: | N |
| Water Included: | N |
| Cabel TV Included: | N |
| Common Elements Included: | N |
| Heat Included: | N |
| Parking Included: | Y |
| Condo Tax Included: | N |
| Building Insurance Included: | N |
| Fireplace/Stove: | Y |
| Heat Type: | Forced Air |
| Central Air Conditioning: | Central Air |
| Central Vac: | N |
| Laundry Level: | Syste |
| Ensuite Laundry: | F |
| Sewers: | Sewer |
| Although the information displayed is believed to be accurate, no warranties or representations are made of any kind. |
| ROYAL LEPAGE REAL ESTATE SERVICES LTD. |
|
|

Yuvraj Sharma
Realtor
Dir:
647-961-7334
Bus:
905-783-1000
| Book Showing | Email a Friend |
Jump To:
At a Glance:
| Type: | Freehold - Att/Row/Townhouse |
| Area: | Toronto |
| Municipality: | Toronto C08 |
| Neighbourhood: | Church-Yonge Corridor |
| Style: | 2-Storey |
| Beds: | 3 |
| Baths: | 3 |
| Fireplace: | Y |
| Pool: | None |
Locatin Map:


























