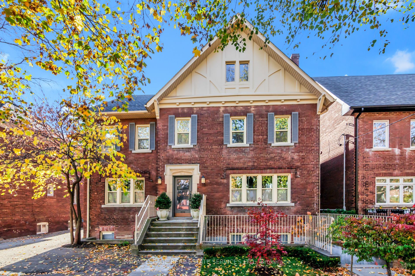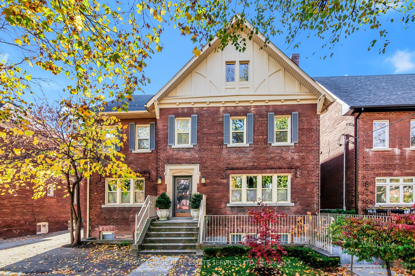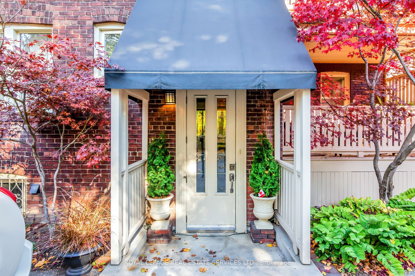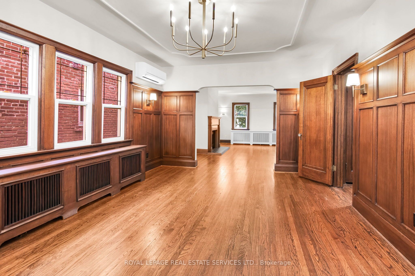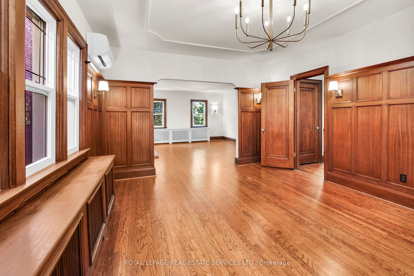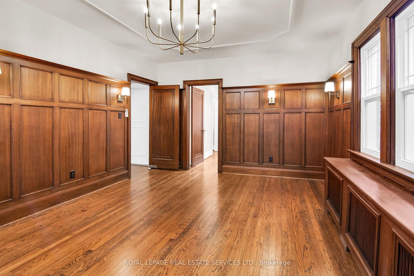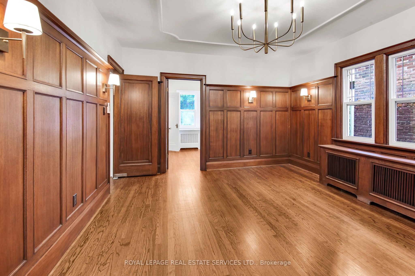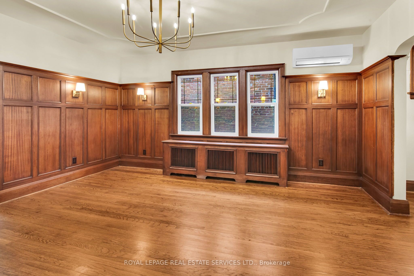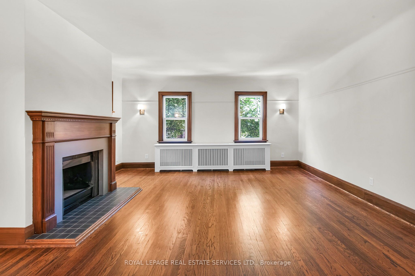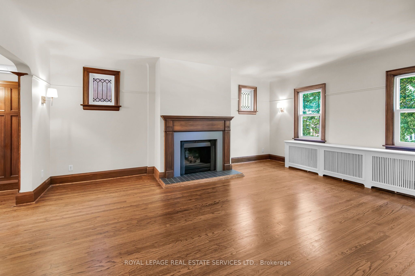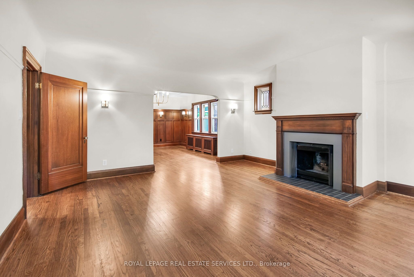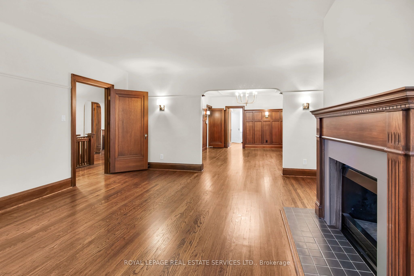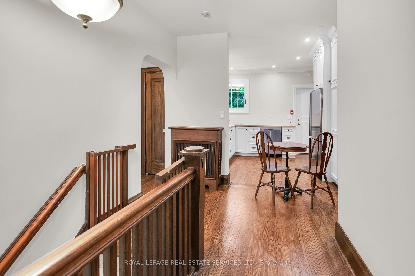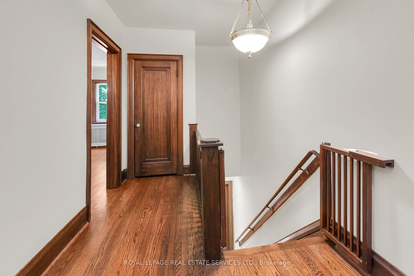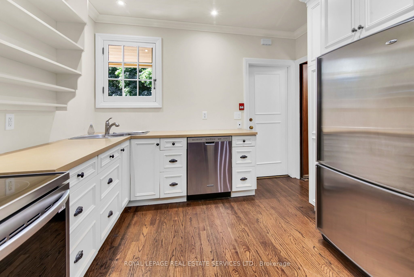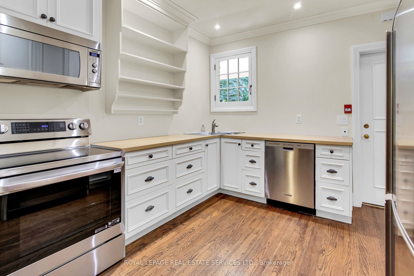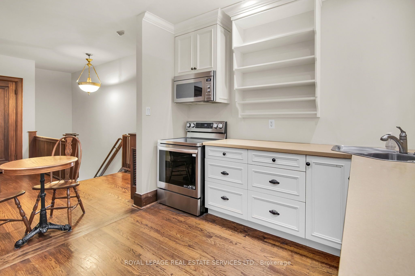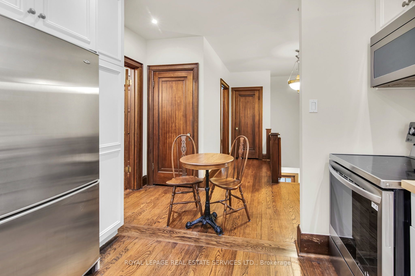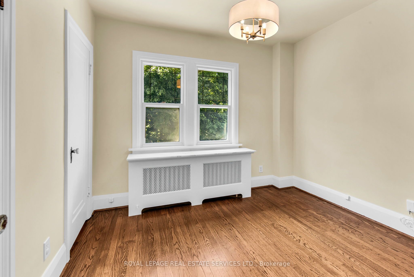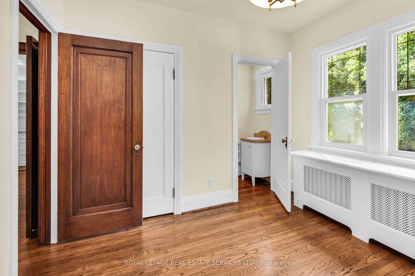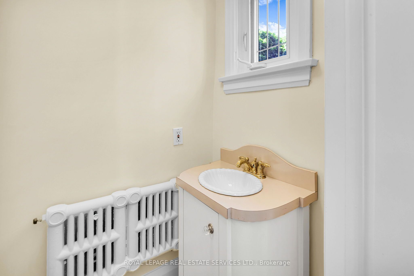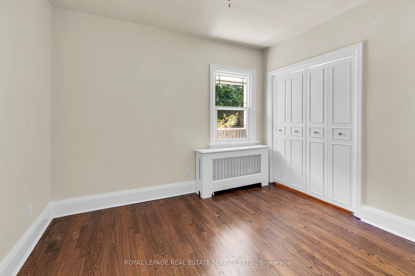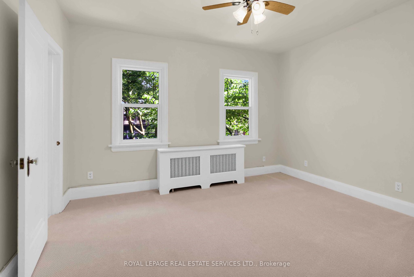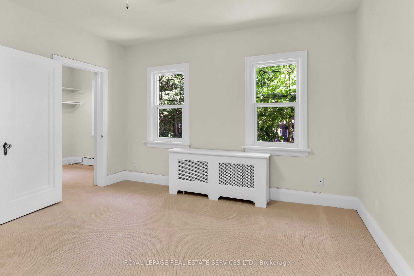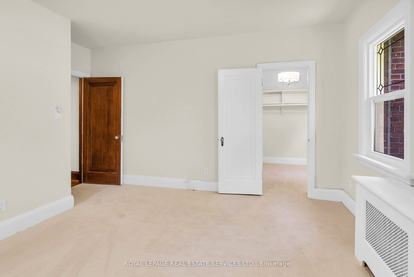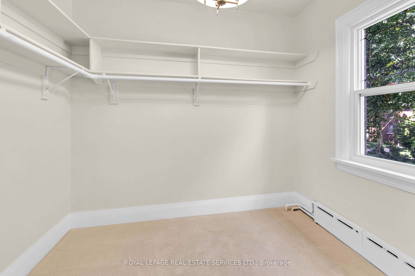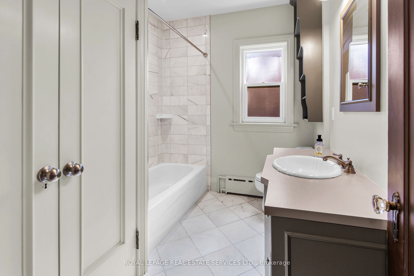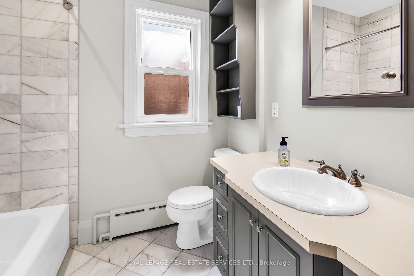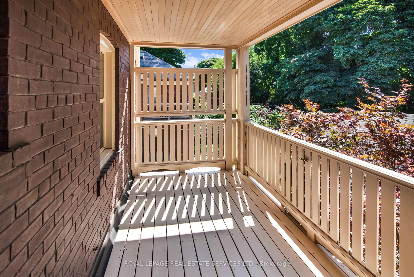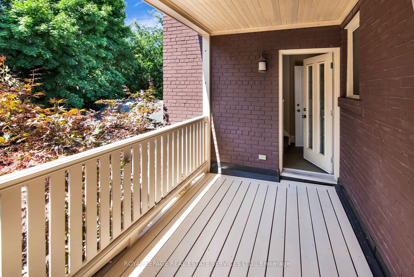$4,250
Available - For Rent
Listing ID: C9247353
113 Chaplin Cres , Unit 2nd F, Toronto, M5P 1A6, Ontario
| With views of the Beltline from your 2nd floor private deck, this rarely offered, tranquil 2 bedroom + sunroom Chaplin Estates apartment matches modern convenience with grand, old world elegance. This spacious suite retains fabulous, original oak & mahogany touches in its formal living & dining rooms & has been tastefully updated with a marble-tiled bathroom, brass-toned chandeliers & wall sconces with warm LED bulbs. New Warm Grey Caesarstone kitchen counters, stainless steel appliances & updated cupboards in the bright & cheerful eat-in kitchen with an enchanting window. New whisper quiet Hunter ceiling fans in the bedrooms & new ensuite stacked washer & dryer. Storage options are plentiful: deep kitchen pantry & ample closets, including a generous walk-in off the primary bedroom. The sunroom features a convenient 2 piece powder room & the 2nd bedroom welcomes ample sunlight. An efficient and powerful Mitsubishi wall mount air conditioner cools the entire suite. A short walk to the convenient shops and services of Yonge Street, with easy access to trails, parks, and the TTC at your doorstep, this lovely home is a perfect fit for those who enjoy a quiet lifestyle in a superb location. |
| Extras: Heat & Water included, New Caesarstone countertops, New Electric Stove w/ Glass Cook Top, Stainless Steel Fridge & Dishwasher, New Stacked Washer/Dryer, Mitsubishi Wall Mounted Air Conditioner, All Electric Light Fixtures. |
| Price | $4,250 |
| Address: | 113 Chaplin Cres , Unit 2nd F, Toronto, M5P 1A6, Ontario |
| Apt/Unit: | 2nd F |
| Directions/Cross Streets: | Oriole Pkwy & Chaplin Crescent |
| Rooms: | 5 |
| Rooms +: | 1 |
| Bedrooms: | 2 |
| Bedrooms +: | 1 |
| Kitchens: | 1 |
| Family Room: | Y |
| Basement: | None |
| Furnished: | N |
| Approximatly Age: | 51-99 |
| Property Type: | Detached |
| Style: | 3-Storey |
| Exterior: | Brick |
| Garage Type: | None |
| (Parking/)Drive: | Mutual |
| Drive Parking Spaces: | 1 |
| Pool: | None |
| Private Entrance: | Y |
| Approximatly Age: | 51-99 |
| Approximatly Square Footage: | 1500-2000 |
| Property Features: | Fenced Yard, Library, Park, Public Transit, Rec Centre |
| Water Included: | Y |
| Common Elements Included: | Y |
| Heat Included: | Y |
| Parking Included: | Y |
| Fireplace/Stove: | N |
| Heat Source: | Gas |
| Heat Type: | Radiant |
| Central Air Conditioning: | Wall Unit |
| Sewers: | Sewers |
| Water: | Municipal |
| Although the information displayed is believed to be accurate, no warranties or representations are made of any kind. |
| ROYAL LEPAGE REAL ESTATE SERVICES LTD. |
|
|

Yuvraj Sharma
Sales Representative
Dir:
647-961-7334
Bus:
905-783-1000
| Book Showing | Email a Friend |
Jump To:
At a Glance:
| Type: | Freehold - Detached |
| Area: | Toronto |
| Municipality: | Toronto |
| Neighbourhood: | Forest Hill South |
| Style: | 3-Storey |
| Approximate Age: | 51-99 |
| Beds: | 2+1 |
| Baths: | 2 |
| Fireplace: | N |
| Pool: | None |
Locatin Map:

