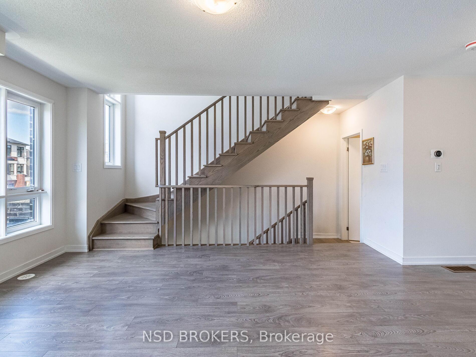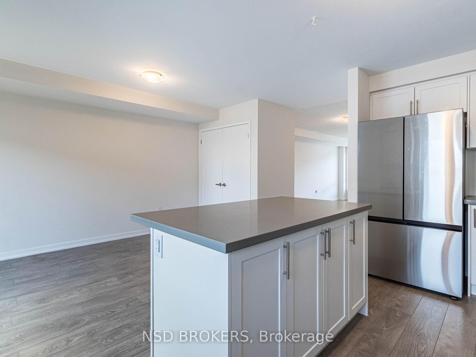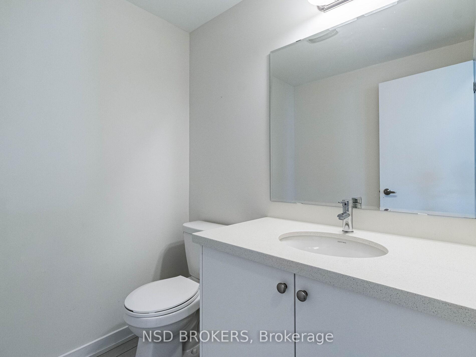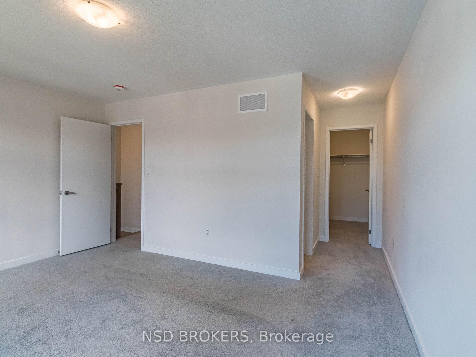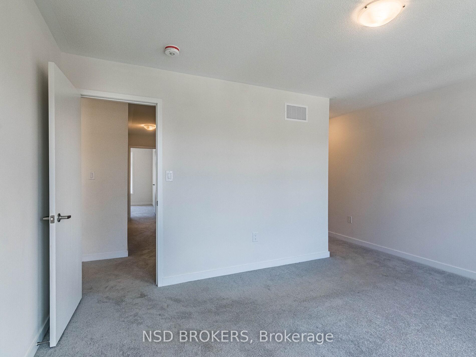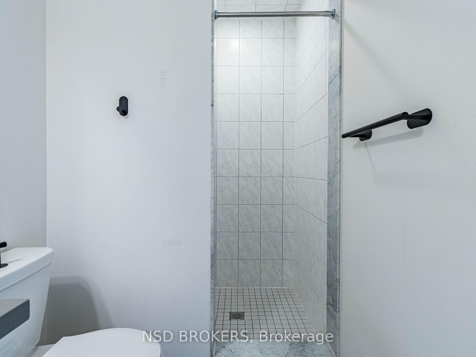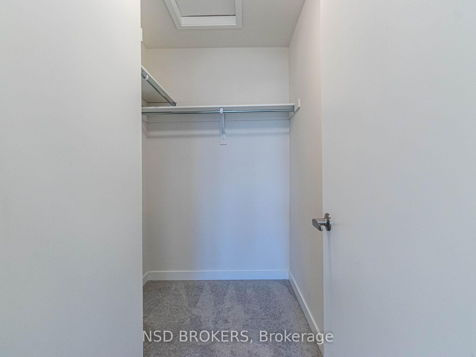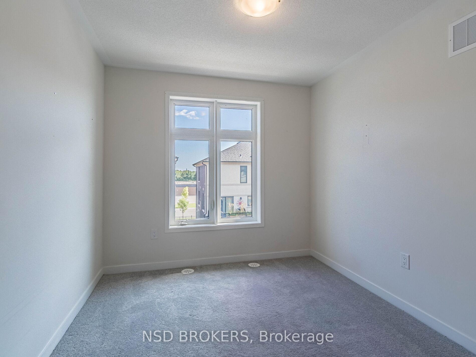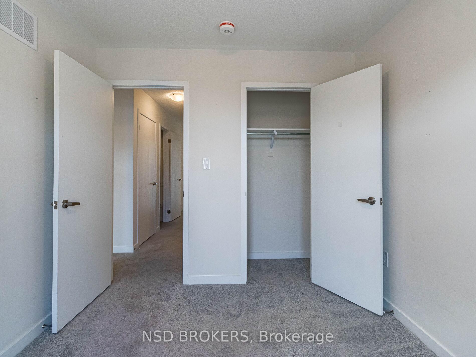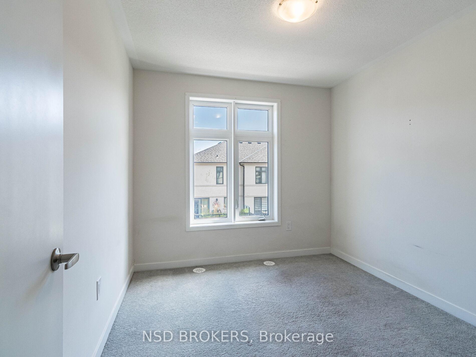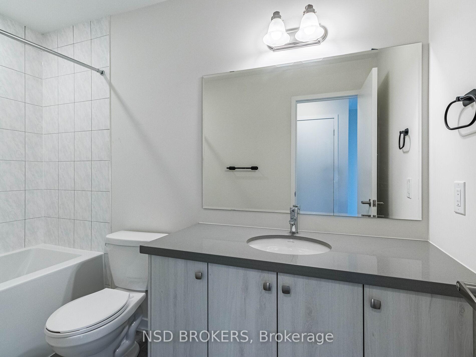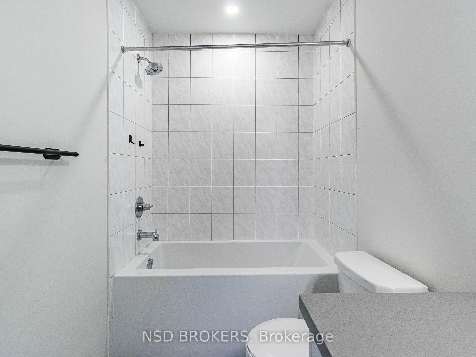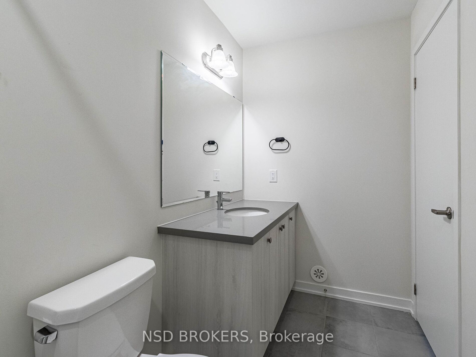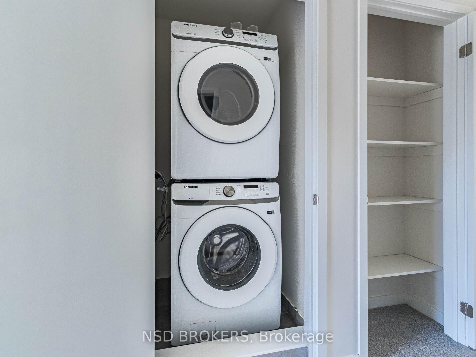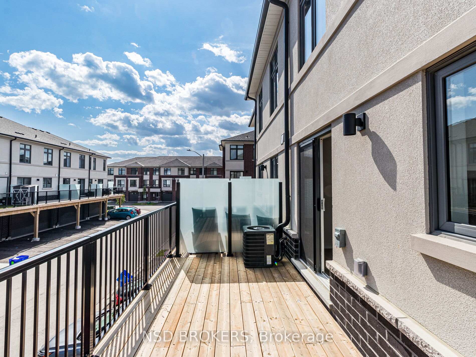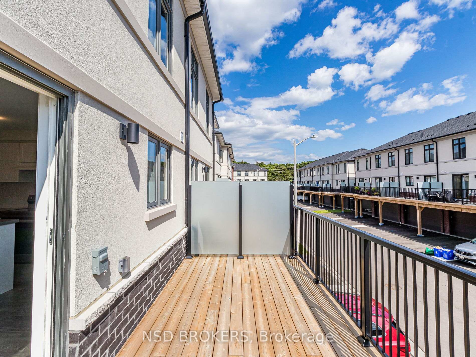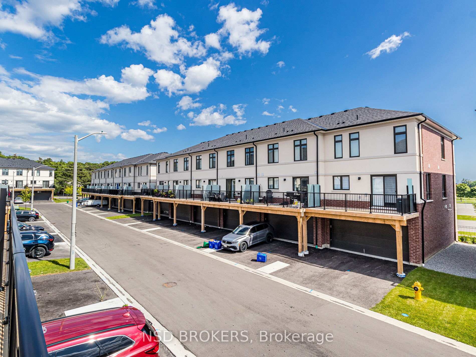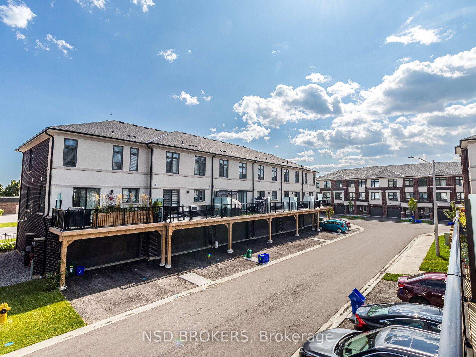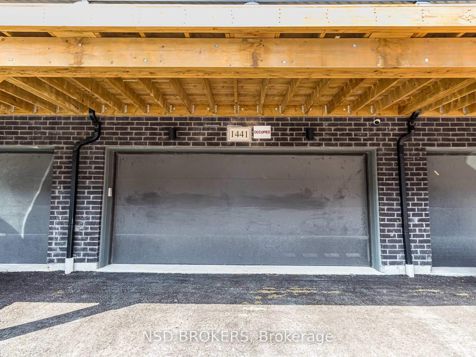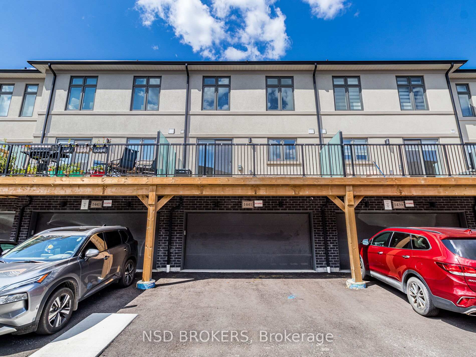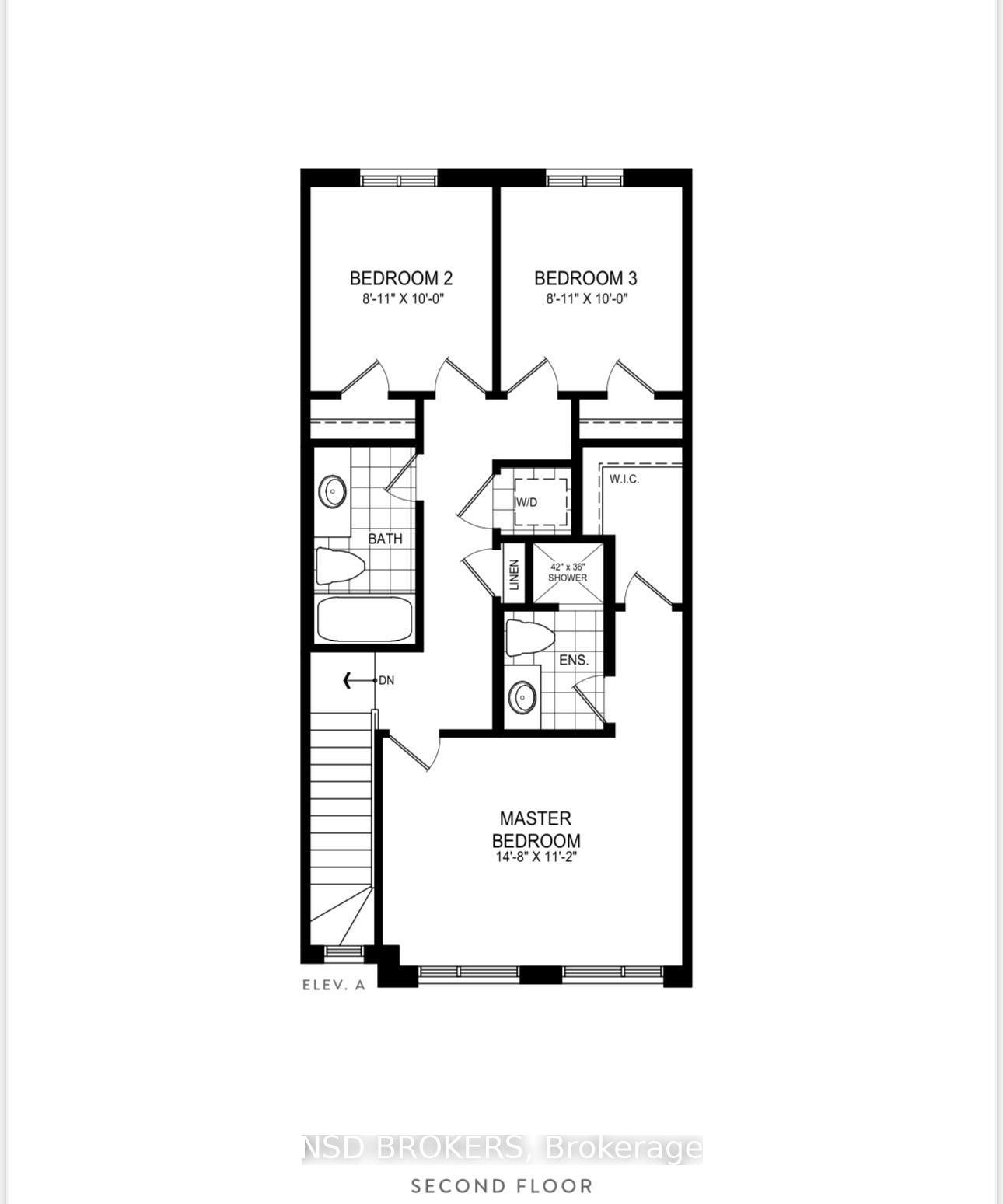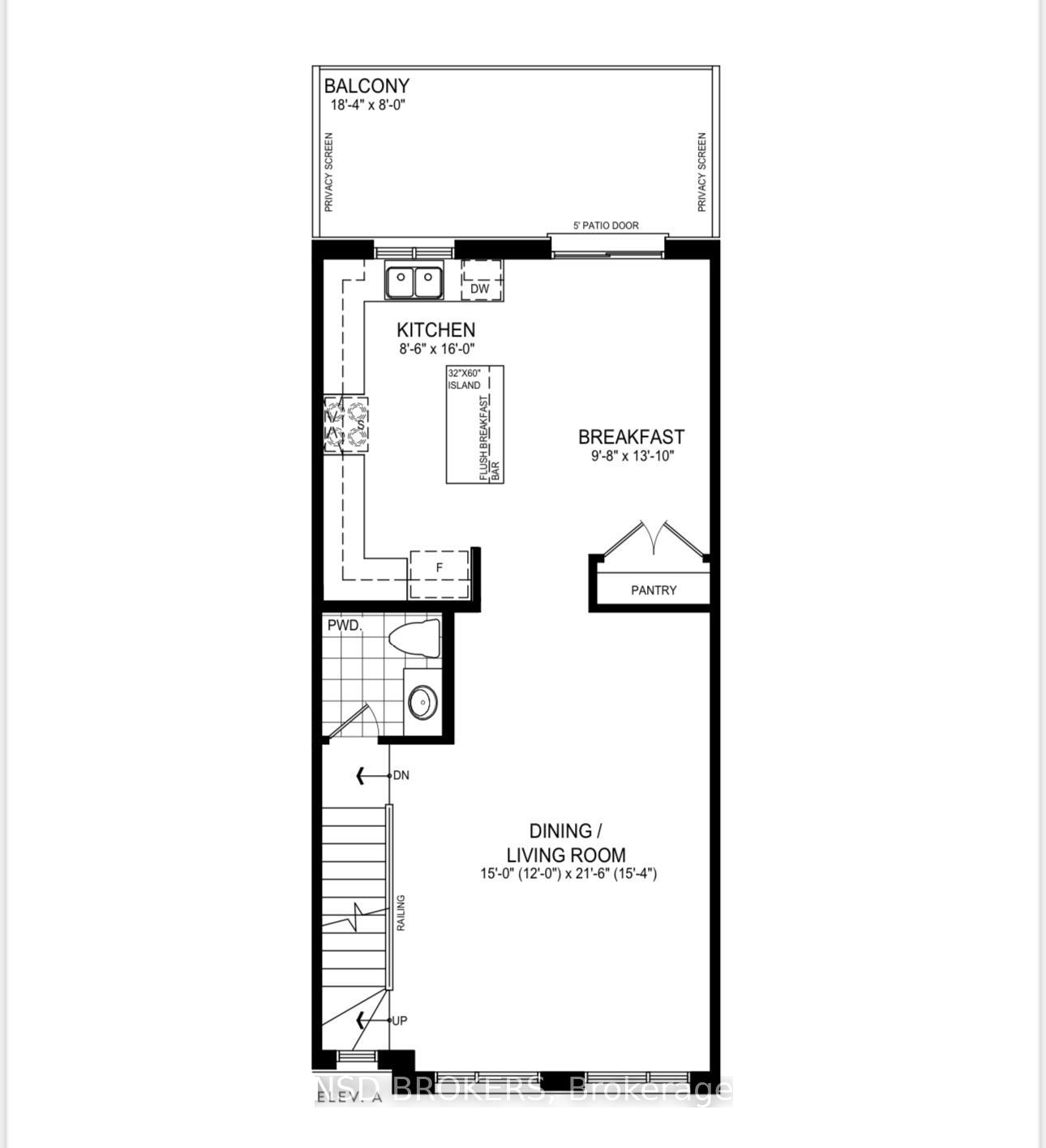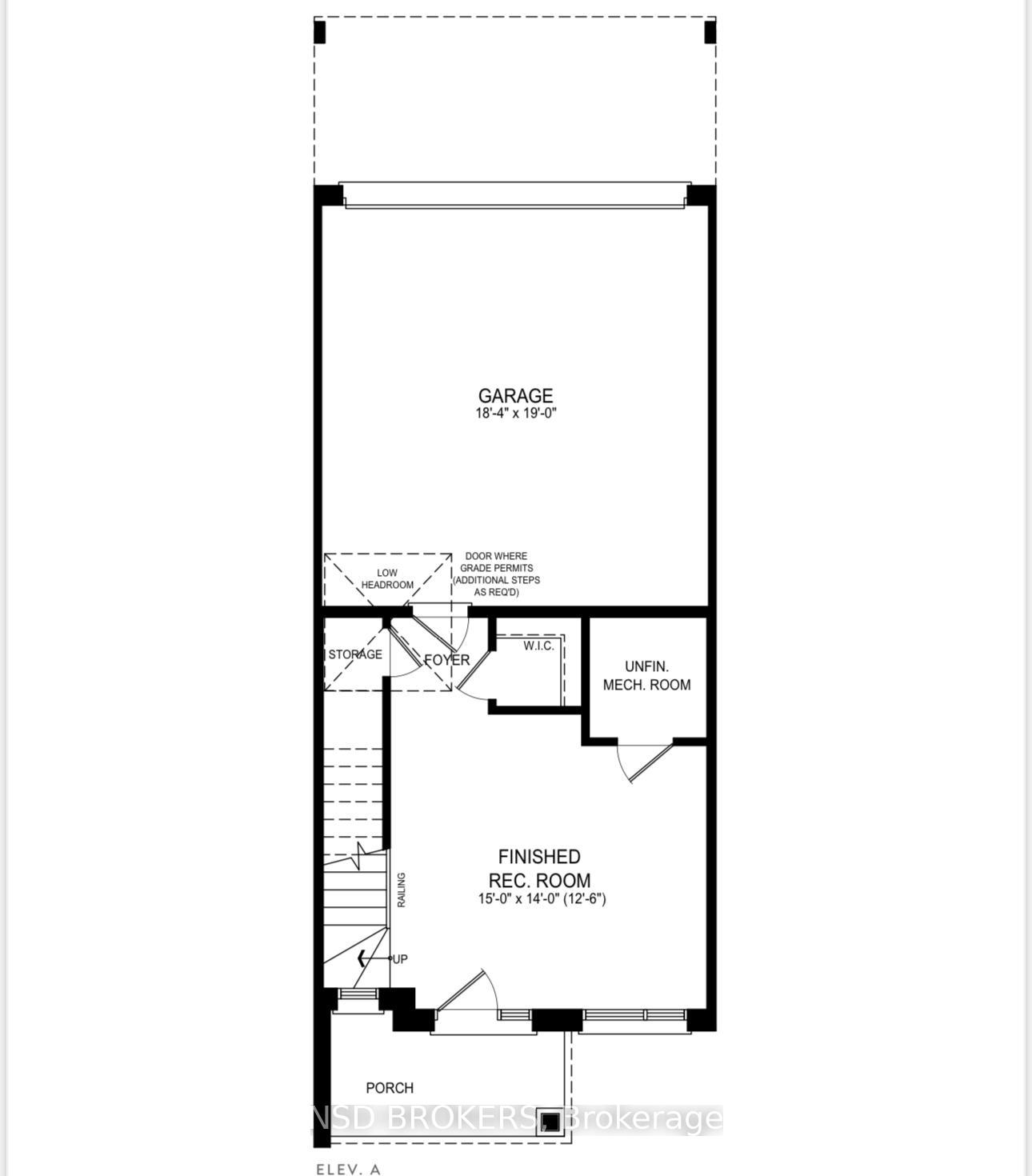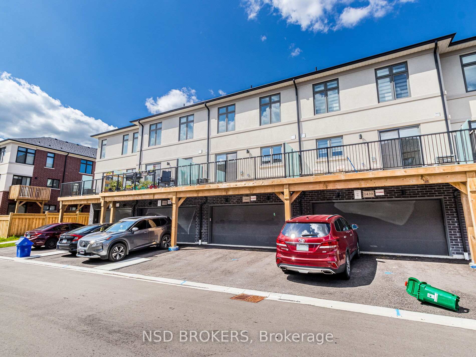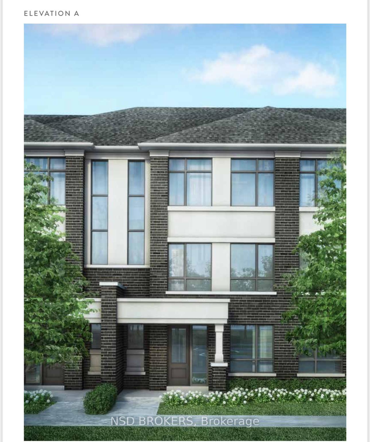$829,000
Available - For Sale
Listing ID: E9268288
1441 Bradenton Path , Oshawa, L1K 1A9, Ontario
| Introducing the newer built 3-story Treasure Hill freehold townhouse with a double car garage, approximately 1900 sq. ft.An elegant residence featuring 3 bedrooms, 3 bathrooms, quartz kitchen perfect for entertaining and an inviting open-concept main floor. The highlight is the spacious third-level primary bedroom with a walk-in closet, modern ensuite. This home offers a unique and stunning natural setting with unmatched outdoor amenities. Not to mention all the incredible details from top to bottom! The private green space is a shared area for residents to enjoy community, trails, cycling, walking pets, and children's play.Close to amenities, parks, restaurants, schools, GO station, and highways 401, 418 ,412 and 407. |
| Extras: DCEC 366 |
| Price | $829,000 |
| Taxes: | $4886.00 |
| DOM | 90 |
| Occupancy by: | Vacant |
| Address: | 1441 Bradenton Path , Oshawa, L1K 1A9, Ontario |
| Lot Size: | 19.00 x 72.31 (Feet) |
| Directions/Cross Streets: | King St E / Townline Road S |
| Rooms: | 8 |
| Bedrooms: | 3 |
| Bedrooms +: | |
| Kitchens: | 1 |
| Family Room: | N |
| Basement: | Finished |
| Approximatly Age: | 0-5 |
| Property Type: | Att/Row/Twnhouse |
| Style: | 3-Storey |
| Exterior: | Brick |
| Garage Type: | Built-In |
| (Parking/)Drive: | Private |
| Drive Parking Spaces: | 2 |
| Pool: | None |
| Approximatly Age: | 0-5 |
| Fireplace/Stove: | Y |
| Heat Source: | Gas |
| Heat Type: | Forced Air |
| Central Air Conditioning: | Central Air |
| Sewers: | Sewers |
| Water: | Municipal |
$
%
Years
This calculator is for demonstration purposes only. Always consult a professional
financial advisor before making personal financial decisions.
| Although the information displayed is believed to be accurate, no warranties or representations are made of any kind. |
| NSD BROKERS |
|
|

Yuvraj Sharma
Sales Representative
Dir:
647-961-7334
Bus:
905-783-1000
| Book Showing | Email a Friend |
Jump To:
At a Glance:
| Type: | Freehold - Att/Row/Twnhouse |
| Area: | Durham |
| Municipality: | Oshawa |
| Neighbourhood: | Eastdale |
| Style: | 3-Storey |
| Lot Size: | 19.00 x 72.31(Feet) |
| Approximate Age: | 0-5 |
| Tax: | $4,886 |
| Beds: | 3 |
| Baths: | 3 |
| Fireplace: | Y |
| Pool: | None |
Locatin Map:
Payment Calculator:

