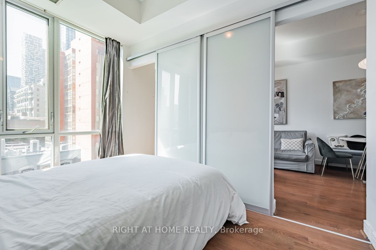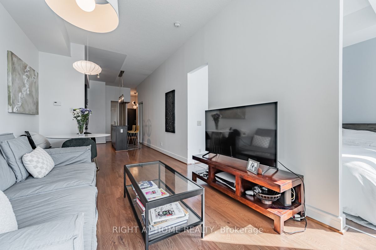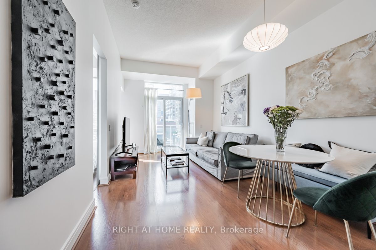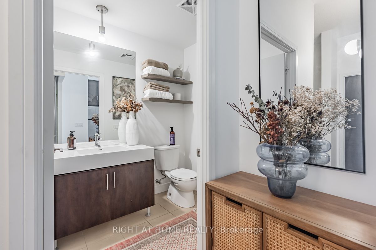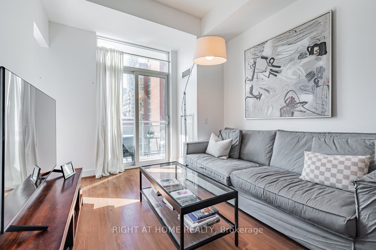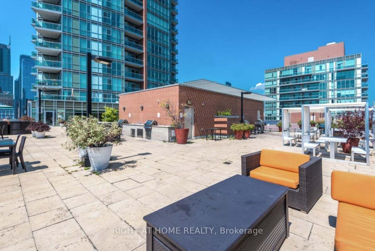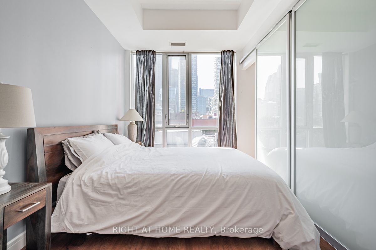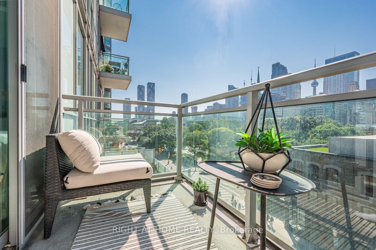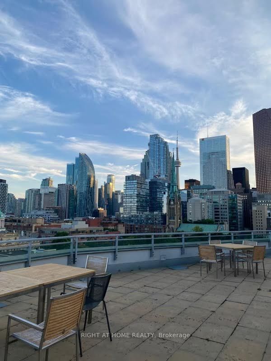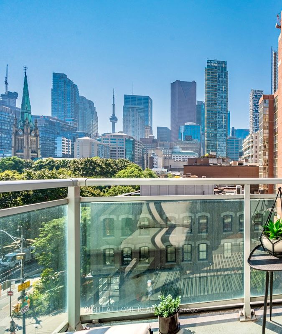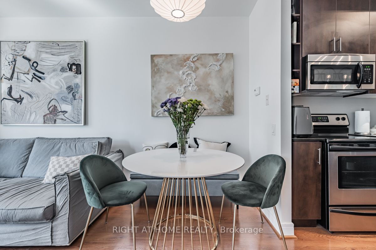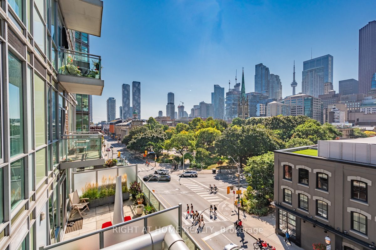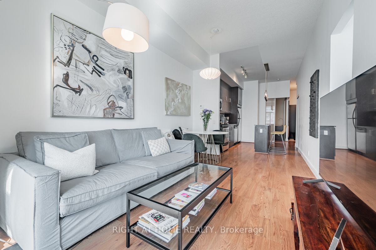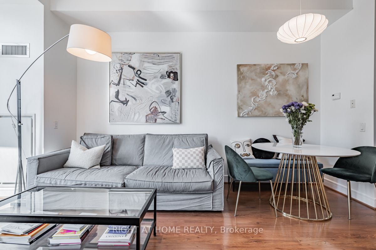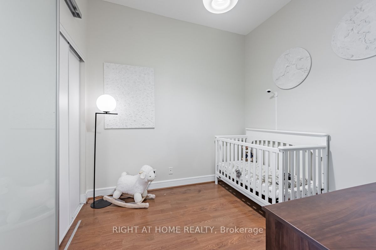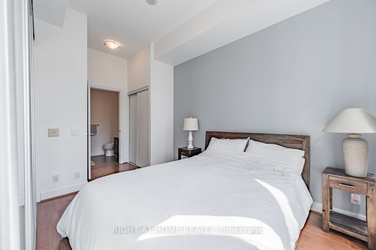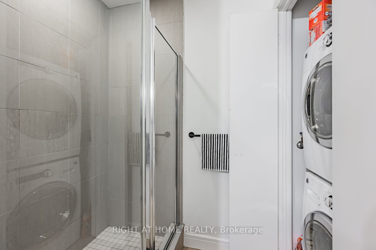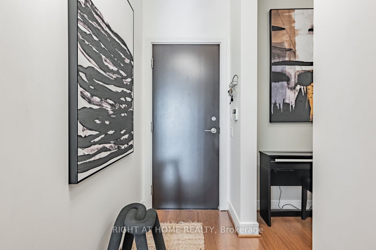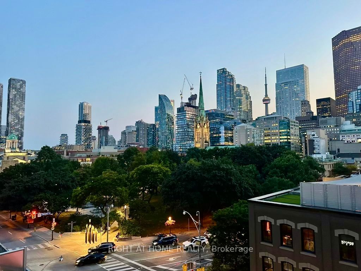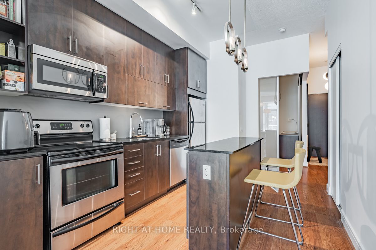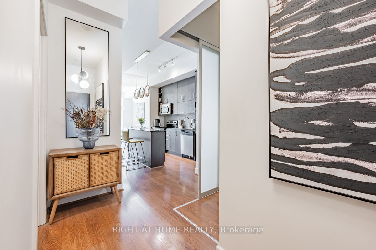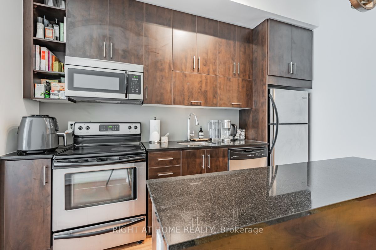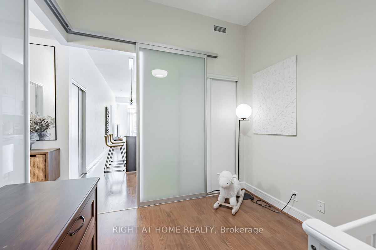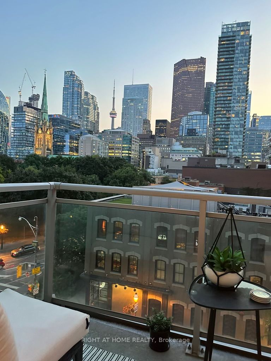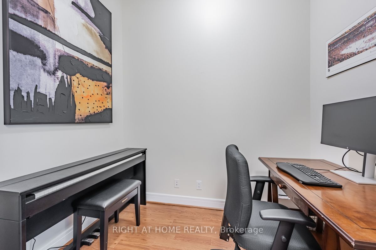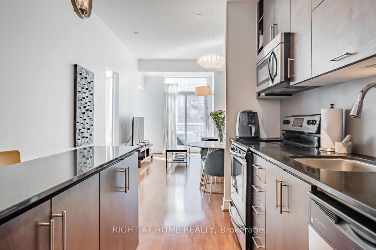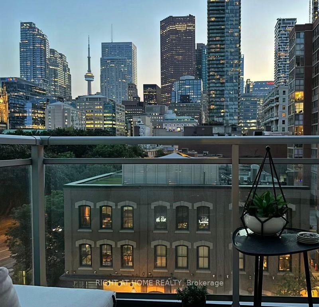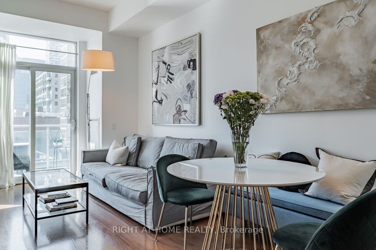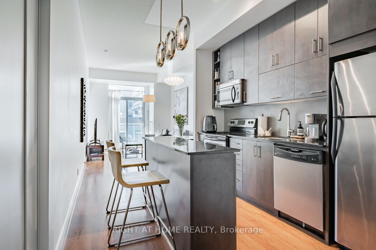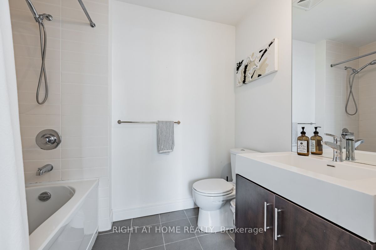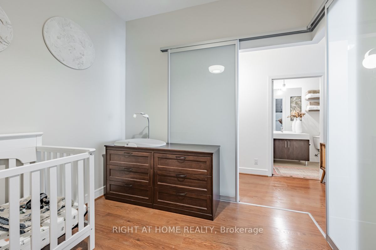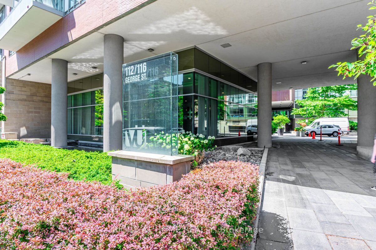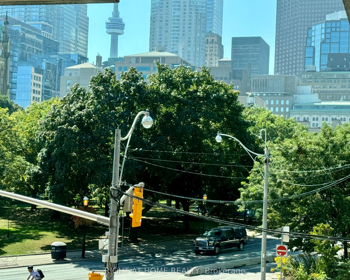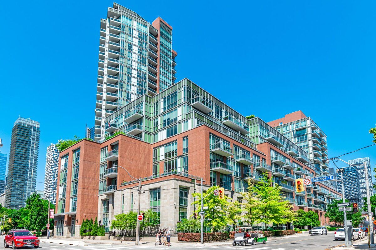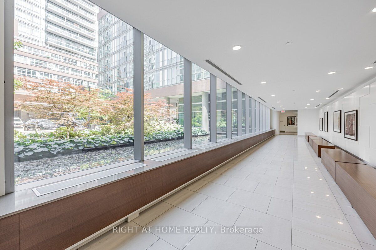$829,990
Available - For Sale
Listing ID: C9354634
112 George St , Unit S534, Toronto, M5A 4P8, Ontario
| Welcome to The Modern Vu Condo! This rarely available west-facing unit offers stunning, unobstructed views of St. James Park and Downtown. Large 840 sq ft unit plus additional balcony space. Low monthly fees at just $675.47. The spacious layout includes two bedrooms plus a separate den, two bathrooms, and a split bedroom floorplan. Enjoy natural light from the floor-to-ceiling windows and soaring 10-foot high ceilings.The open-concept design is perfect for entertaining, featuring bright southwest views of the CN Tower, St. James Park, and more. The kitchen boasts stainless steel appliances, granite countertops, a breakfast bar. Open balcony ideal for alfresco dining this summer.This owner-occupied unit is just steps away from the Financial District, St. Lawrence Market, and the Distillery District. Enjoy the convenience of a 24-hour concierge, visitor parking in the building, and easy access to the Eaton Centre, George Brown College, TTC Subway, Union Station, restaurants, parks, the Downtown Core, and the waterfront. Commuting is easy with quick access to the DVP and Gardiner.This is a must-see! The unit includes one parking spot and a locker, both conveniently located in the same tower. Building amenities include: Concierge, Bike storage, Gym on the second floor, Party/meeting room and Rooftop terrace with BBQs on the 9th floor, Visitor parking, Guest suite. Dont miss out on this incredible opportunity! ** Monthly maintenance fees are low at $675.47 ** |
| Extras: One Parking and Locker |
| Price | $829,990 |
| Taxes: | $3586.60 |
| Assessment Year: | 2023 |
| Maintenance Fee: | 675.47 |
| Address: | 112 George St , Unit S534, Toronto, M5A 4P8, Ontario |
| Province/State: | Ontario |
| Condo Corporation No | TSCC |
| Level | 5 |
| Unit No | 34 |
| Directions/Cross Streets: | Adelaide & Jarvis |
| Rooms: | 6 |
| Bedrooms: | 2 |
| Bedrooms +: | 1 |
| Kitchens: | 1 |
| Family Room: | N |
| Basement: | None |
| Property Type: | Condo Apt |
| Style: | Apartment |
| Exterior: | Brick |
| Garage Type: | Underground |
| Garage(/Parking)Space: | 1.00 |
| Drive Parking Spaces: | 1 |
| Park #1 | |
| Parking Type: | Owned |
| Legal Description: | Lvl C Unit 43 |
| Exposure: | Sw |
| Balcony: | Open |
| Locker: | Owned |
| Pet Permited: | Restrict |
| Approximatly Square Footage: | 800-899 |
| Building Amenities: | Bike Storage, Concierge, Gym, Party/Meeting Room, Rooftop Deck/Garden, Visitor Parking |
| Property Features: | Arts Centre, Hospital, Park, Public Transit, School |
| Maintenance: | 675.47 |
| CAC Included: | Y |
| Water Included: | Y |
| Common Elements Included: | Y |
| Heat Included: | Y |
| Parking Included: | Y |
| Building Insurance Included: | Y |
| Fireplace/Stove: | N |
| Heat Source: | Gas |
| Heat Type: | Forced Air |
| Central Air Conditioning: | Central Air |
| Ensuite Laundry: | Y |
$
%
Years
This calculator is for demonstration purposes only. Always consult a professional
financial advisor before making personal financial decisions.
| Although the information displayed is believed to be accurate, no warranties or representations are made of any kind. |
| RIGHT AT HOME REALTY |
|
|

Yuvraj Sharma
Sales Representative
Dir:
647-961-7334
Bus:
905-783-1000
| Virtual Tour | Book Showing | Email a Friend |
Jump To:
At a Glance:
| Type: | Condo - Condo Apt |
| Area: | Toronto |
| Municipality: | Toronto |
| Neighbourhood: | Moss Park |
| Style: | Apartment |
| Tax: | $3,586.6 |
| Maintenance Fee: | $675.47 |
| Beds: | 2+1 |
| Baths: | 2 |
| Garage: | 1 |
| Fireplace: | N |
Locatin Map:
Payment Calculator:

