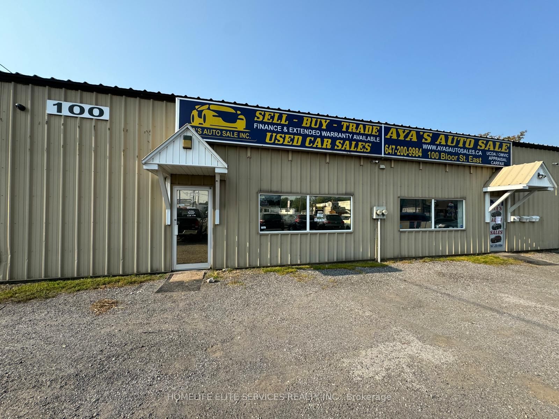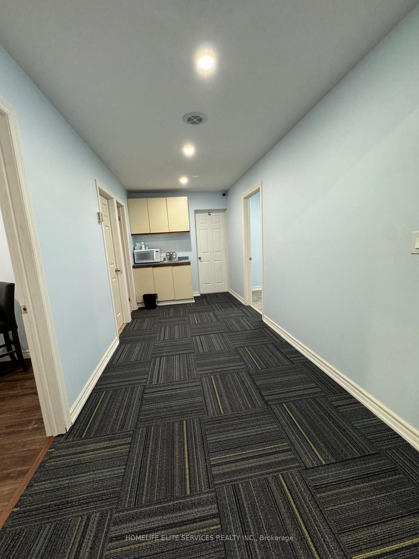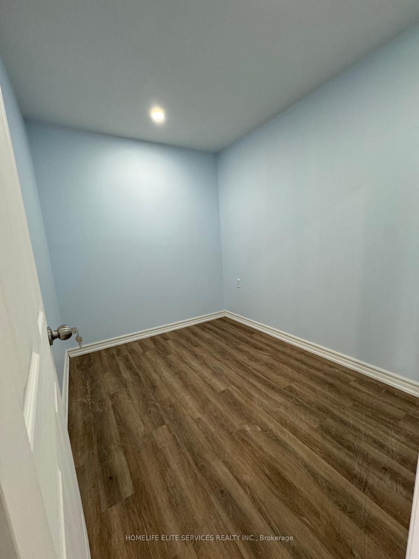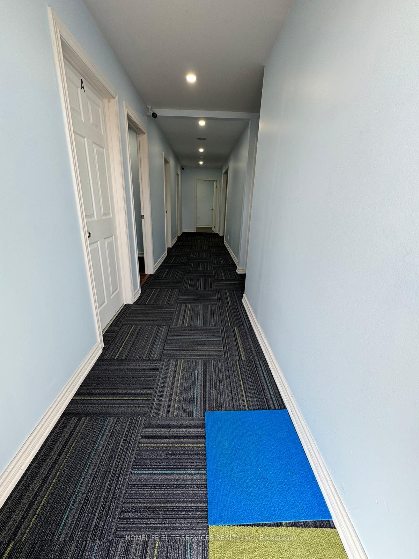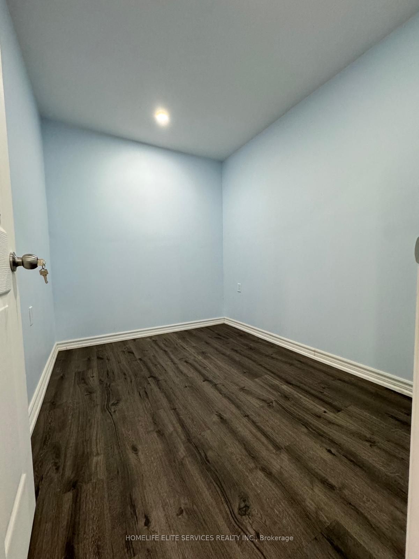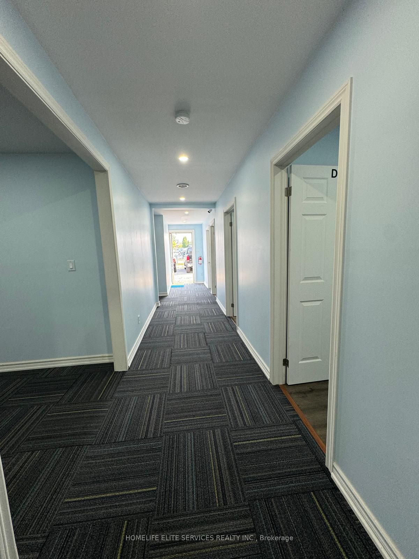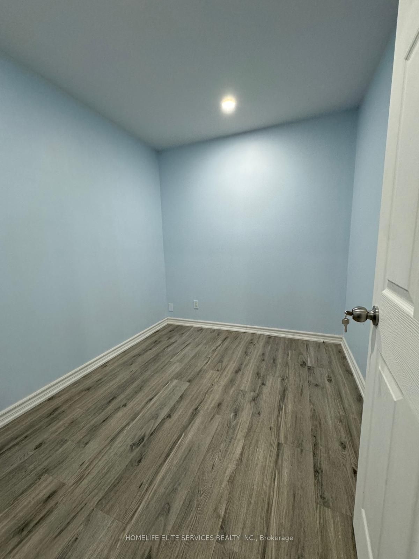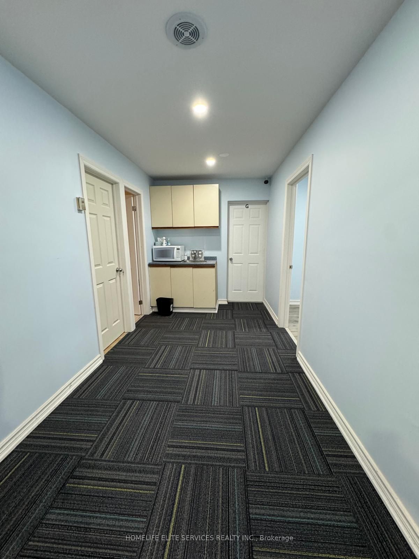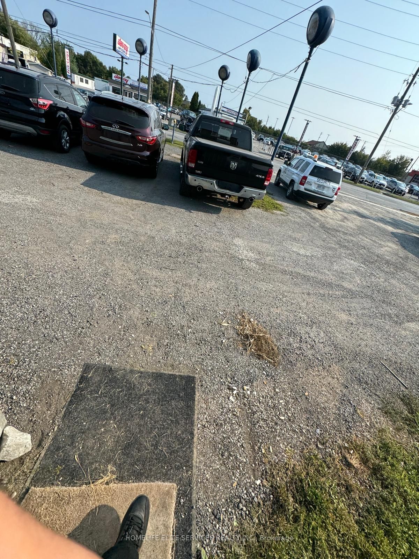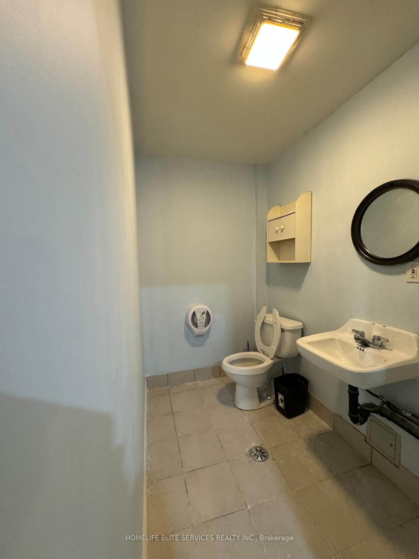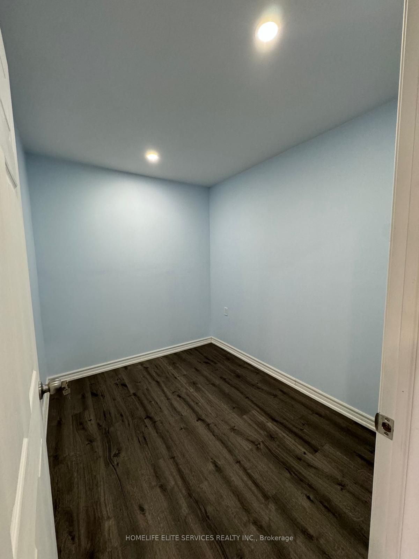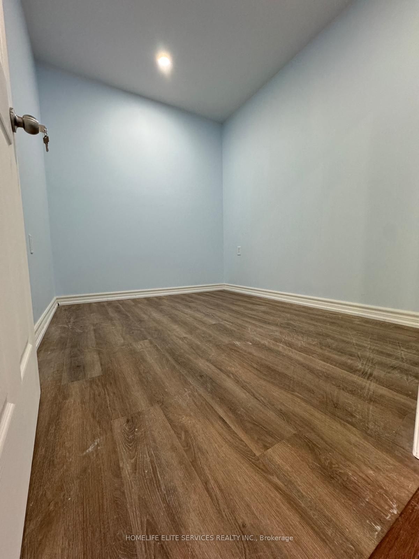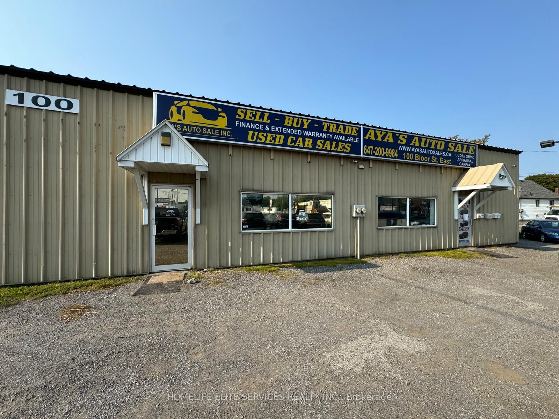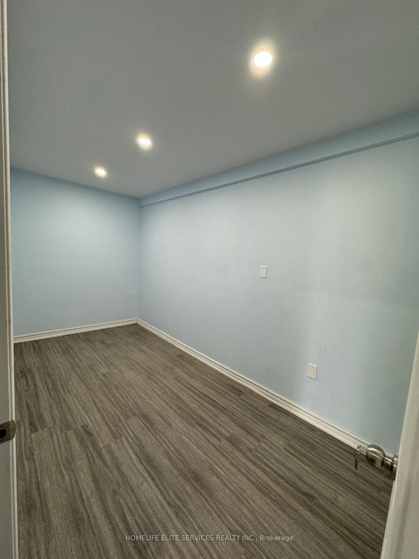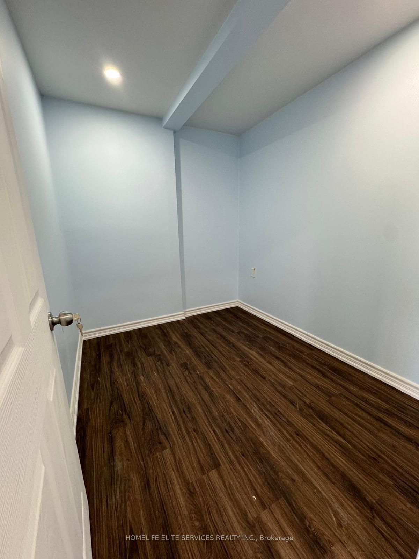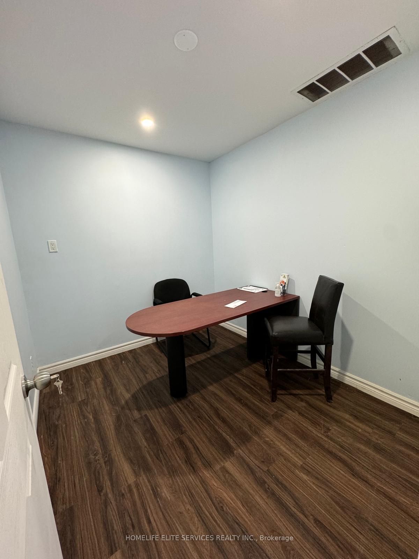$1,000
Available - For Rent
Listing ID: E9381272
100 Bloor St East , Oshawa, L1H 3M2, Ontario
| Discover A Prime Office Space For Lease At 100 Bloor St E In Oshawa, Perfectly Situated Right Off Highway 401. These Are Move-In Ready Offices, Approximately 8 Offices Available, Offices Are Approximately 100 Sq Ft Of Recently Renovated Space, Featuring Brand New Renovation With Modern Finishes. With A Gross Lease Rental Rate, Budgeting Is Straight Forward And Hassle-Free. Ideal For Growing Entrepreneurs And Established Professionals, This Location Boasts Great Visibility And Foot Traffic, Making It Perfect For Small Business Owners In Fields Such As Car Dealer ( OMVIC APPROVED SITE), Legal, Immigration, Accounting, Insurance, Medical, Government, Travel, Mortgage, Finance, Realestate, Head Office For Companies, And Recruitment. The Office Includes Shared Facilities, Such As A Kitchenette And Washroom. Enjoy 24-Hour Access And The Convenience Of All Utilities And High-Speed Internet Included In Your Lease. With Direct Access To Streetcar And Public Transportation, This Office Space Provides An Ideal Transition From A Home Office To A Professional Setting. Dont Miss The Chance To Enhance Your Business Presence In This Highly Desirable Location. |
| Extras: Gross Rent Includes Property Taxes, Heat, Hydro, Water, Parking. |
| Price | $1,000 |
| Minimum Rental Term: | 12 |
| Maximum Rental Term: | 36 |
| Taxes: | $0.00 |
| Tax Type: | N/A |
| Occupancy by: | Vacant |
| Address: | 100 Bloor St East , Oshawa, L1H 3M2, Ontario |
| Postal Code: | L1H 3M2 |
| Province/State: | Ontario |
| Legal Description: | PT OSHAWA RAILWAY CO LANDS PL 335 OSHAWA |
| Lot Size: | 108.96 x 215.01 (Feet) |
| Directions/Cross Streets: | Bloor and 401 |
| Category: | Office |
| Building Percentage: | Y |
| Total Area: | 100.00 |
| Total Area Code: | Sq Ft |
| Office/Appartment Area: | 100 |
| Office/Appartment Area Code: | Sq Ft |
| Area Influences: | Major Highway Public Transit |
| Sprinklers: | N |
| Washrooms: | 2 |
| Outside Storage: | Y |
| Rail: | N |
| Crane: | N |
| Soil Test: | Y |
| Truck Level Shipping Doors #: | 2 |
| Height Feet: | 10 |
| Width Feet: | 10 |
| Heat Type: | Gas Forced Air Closd |
| Central Air Conditioning: | N |
| Elevator Lift: | None |
| Sewers: | Sanitary |
| Water: | Municipal |
| Although the information displayed is believed to be accurate, no warranties or representations are made of any kind. |
| HOMELIFE ELITE SERVICES REALTY INC. |
|
|

Yuvraj Sharma
Sales Representative
Dir:
647-961-7334
Bus:
905-783-1000
| Book Showing | Email a Friend |
Jump To:
At a Glance:
| Type: | Com - Office |
| Area: | Durham |
| Municipality: | Oshawa |
| Neighbourhood: | Lakeview |
| Lot Size: | 108.96 x 215.01(Feet) |
| Baths: | 2 |
Locatin Map:

