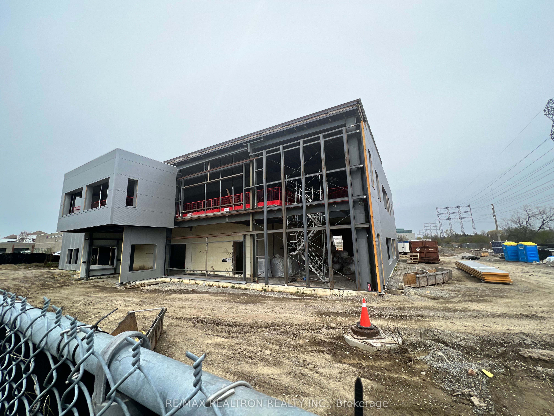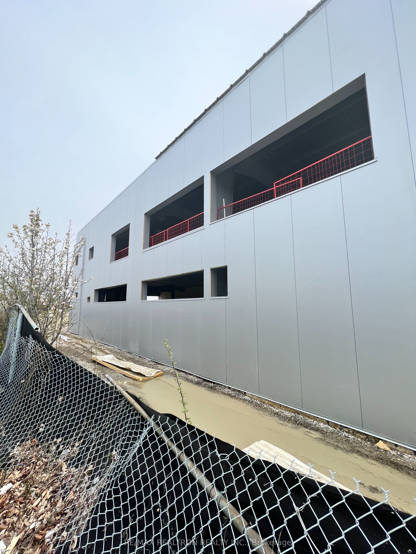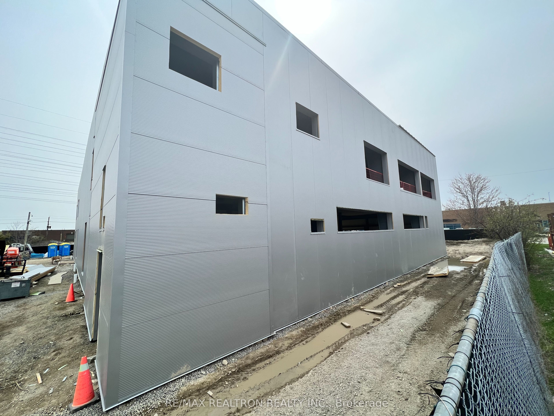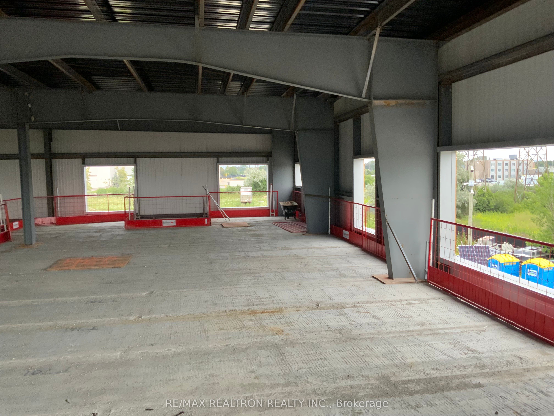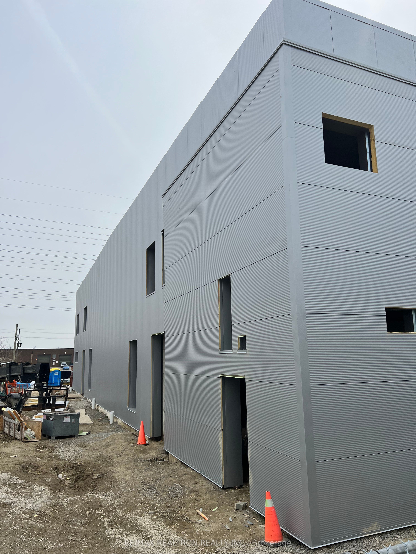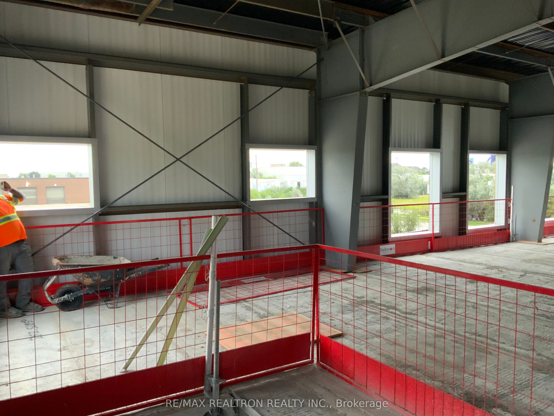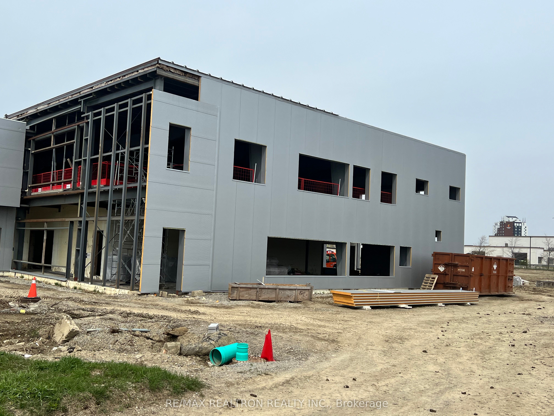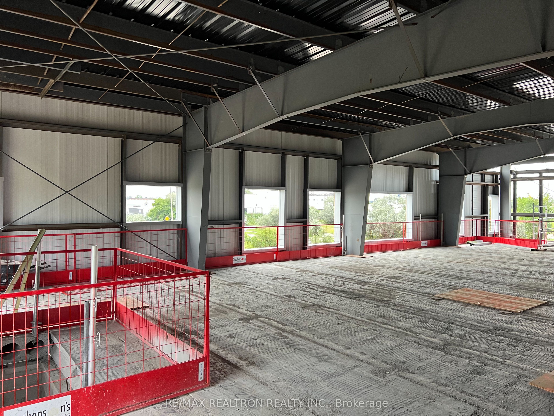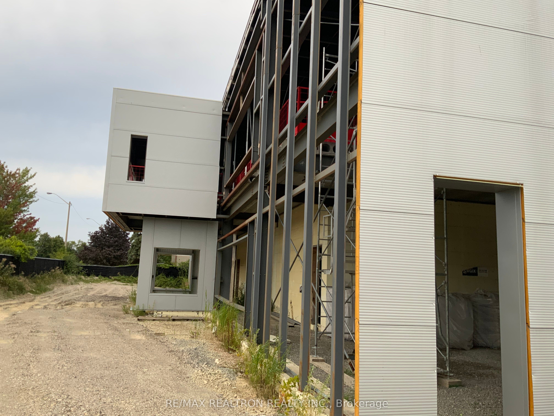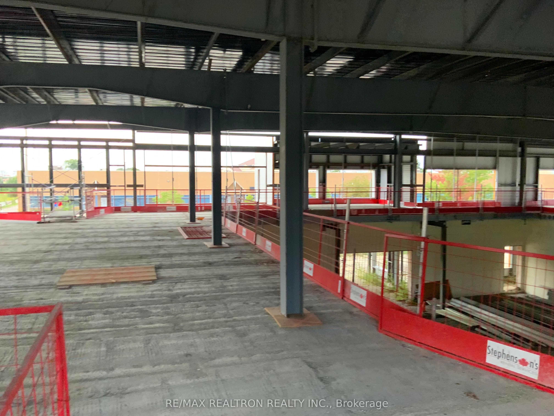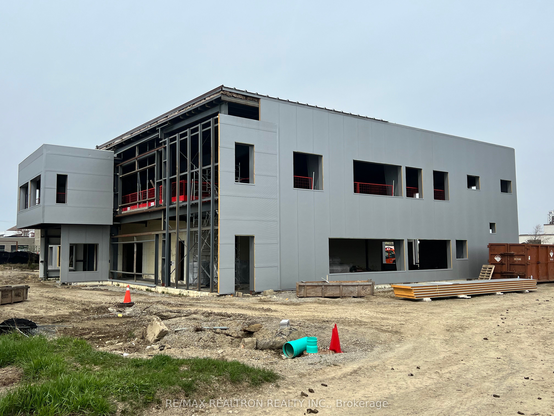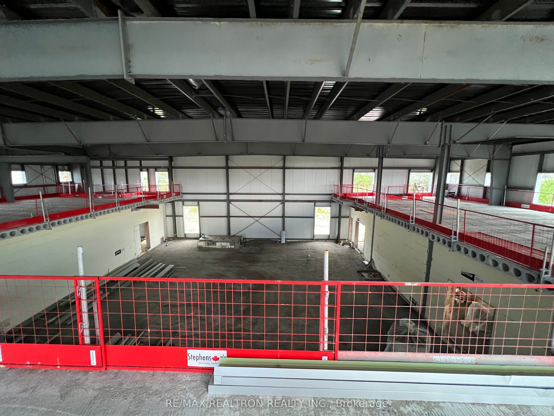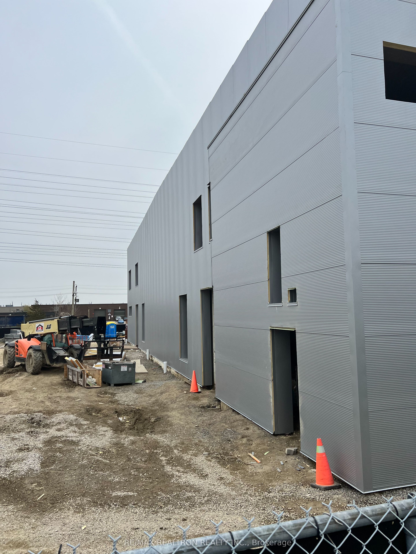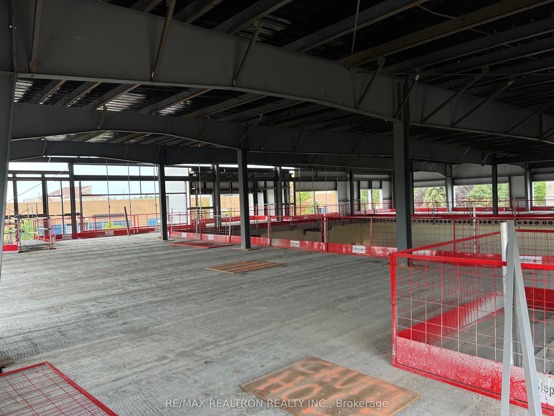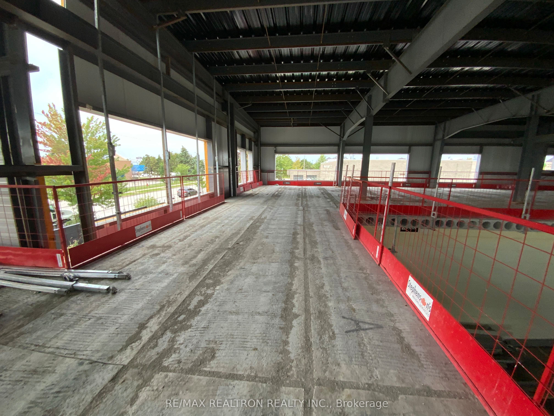$14,000,000
Available - For Sale
Listing ID: W9375974
10 Vice Regent Blvd , Toronto, M1H 2X7, Ontario
| E-10 Zoning. Proposed use was for Church & daycare. Highest & best use is 1. Industrial use 2. Institutional use. Permits variety of non-residential uses, including retail, workshops and studios, automobile-related uses, warehousing and manufacturing. but, does not permit any residential use. Package available with NDA to be signed. |
| Extras: The property is well located in a major industrial area within the northwestern quadrant of Etobicoke. The residential neighborhood and immeidate employment population will help tp support an institutional /religious use. |
| Price | $14,000,000 |
| Taxes: | $7719.40 |
| Tax Type: | Annual |
| Occupancy by: | Vacant |
| Address: | 10 Vice Regent Blvd , Toronto, M1H 2X7, Ontario |
| Postal Code: | M1H 2X7 |
| Province/State: | Ontario |
| Legal Description: | PT. LOT 28, CON. 2F.T.H., BEING PART 1,R |
| Lot Size: | 235.83 x 454.50 (Feet) |
| Directions/Cross Streets: | Hwy 27/Rexdale Blvd |
| Category: | Free Standing |
| Building Percentage: | N |
| Total Area: | 1.70 |
| Total Area Code: | Acres |
| Industrial Area: | 100 |
| Office/Appartment Area Code: | % |
| Financial Statement: | N |
| Chattels: | N |
| Franchise: | N |
| Days Open: | V |
| Employees #: | 0 |
| Seats: | 0 |
| LLBO: | N |
| Sprinklers: | N |
| Rail: | N |
| Clear Height Feet: | 0 |
| Truck Level Shipping Doors #: | 0 |
| Double Man Shipping Doors #: | 0 |
| Drive-In Level Shipping Doors #: | 0 |
| Grade Level Shipping Doors #: | 0 |
| Heat Type: | None |
| Central Air Conditioning: | N |
| Water: | Municipal |
$
%
Years
This calculator is for demonstration purposes only. Always consult a professional
financial advisor before making personal financial decisions.
| Although the information displayed is believed to be accurate, no warranties or representations are made of any kind. |
| RE/MAX REALTRON REALTY INC. |
|
|

Yuvraj Sharma
Sales Representative
Dir:
647-961-7334
Bus:
905-783-1000
| Book Showing | Email a Friend |
Jump To:
At a Glance:
| Type: | Com - Industrial |
| Area: | Toronto |
| Municipality: | Toronto |
| Neighbourhood: | West Humber-Clairville |
| Lot Size: | 235.83 x 454.50(Feet) |
| Tax: | $7,719.4 |
Locatin Map:
Payment Calculator:

