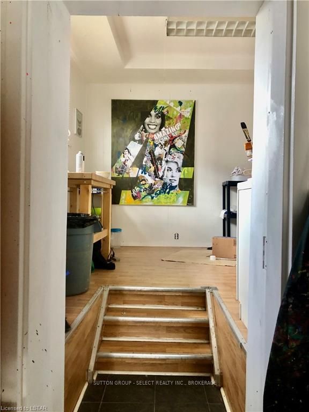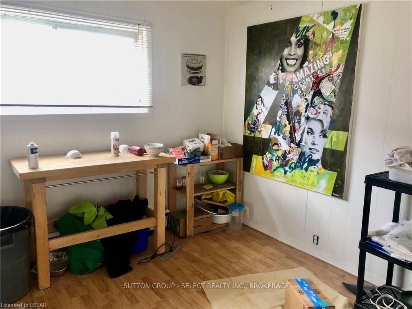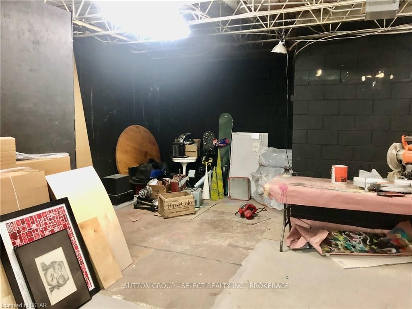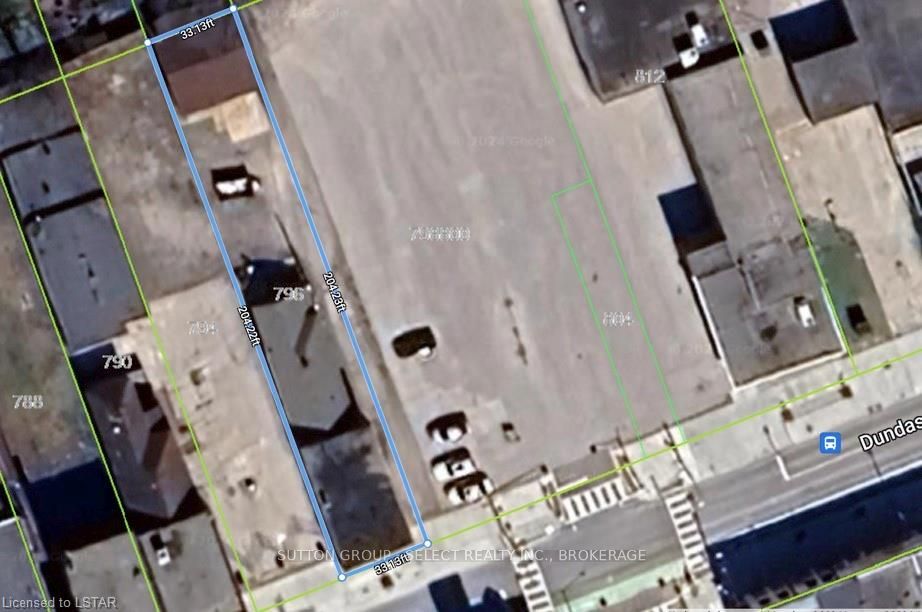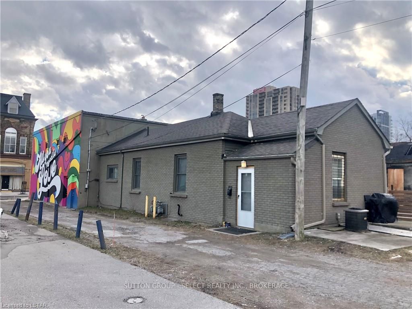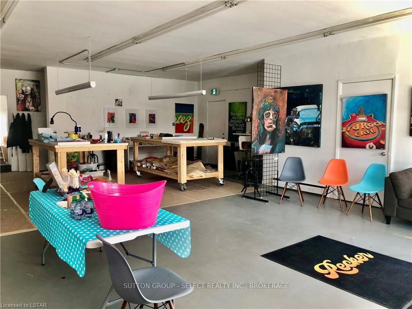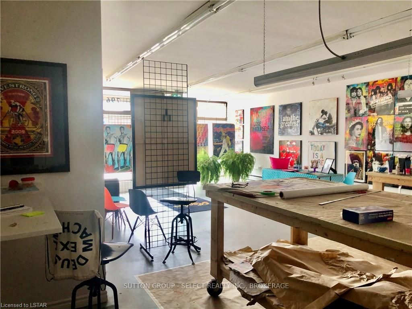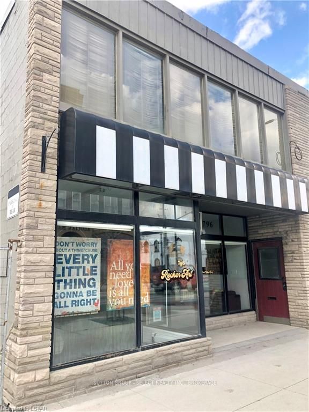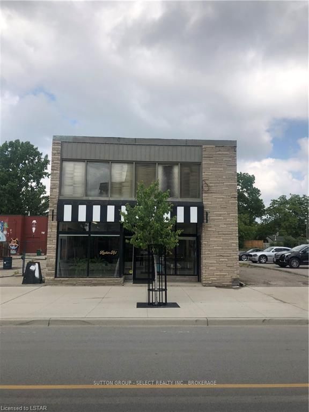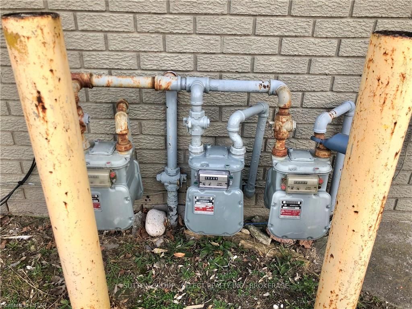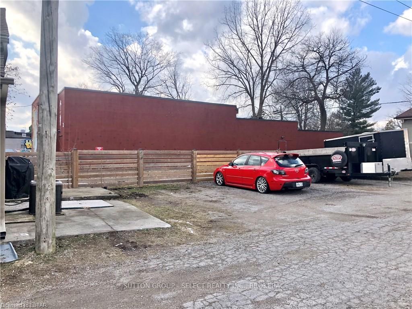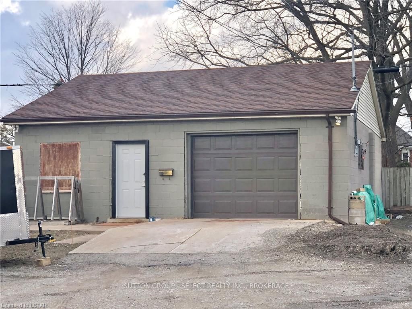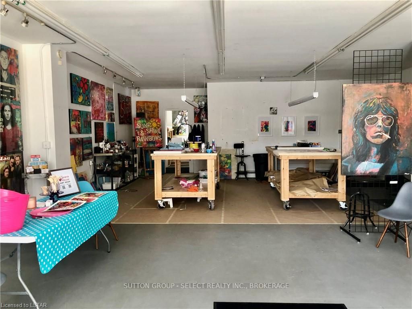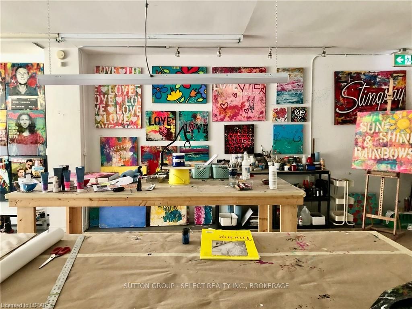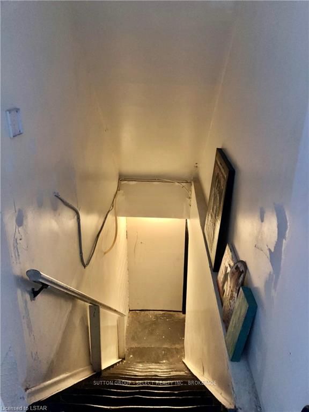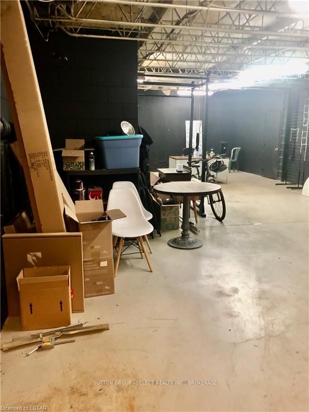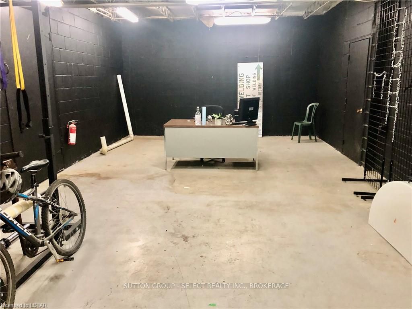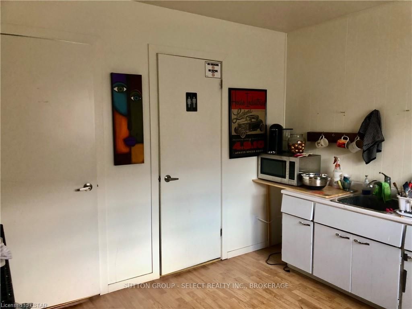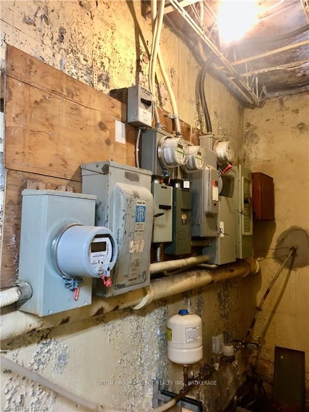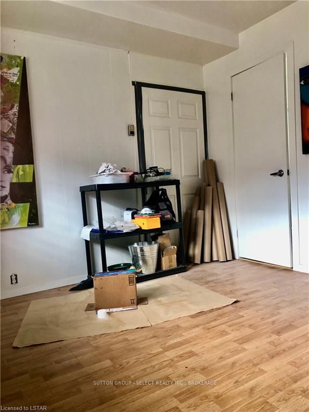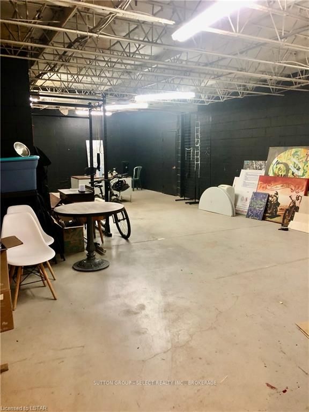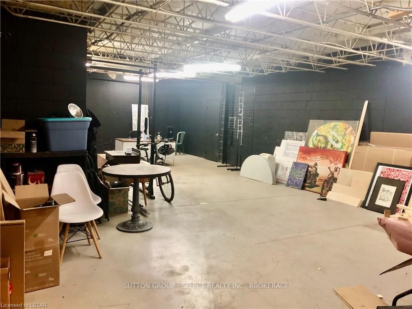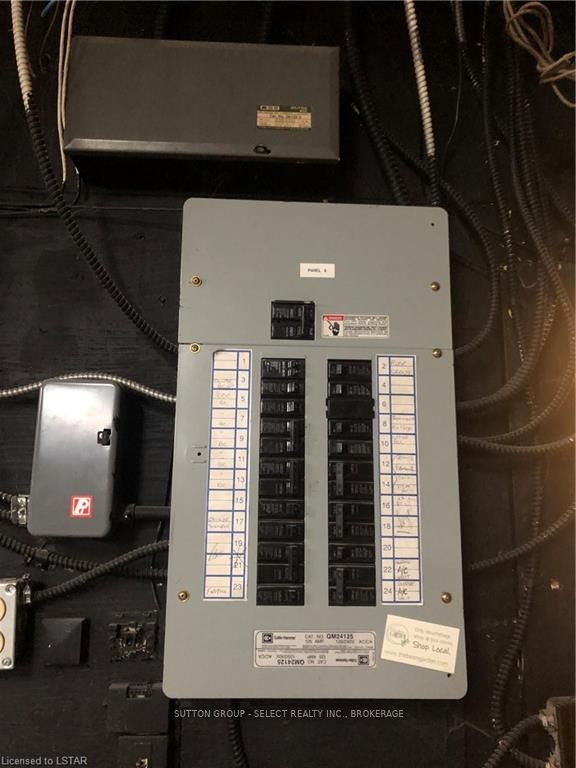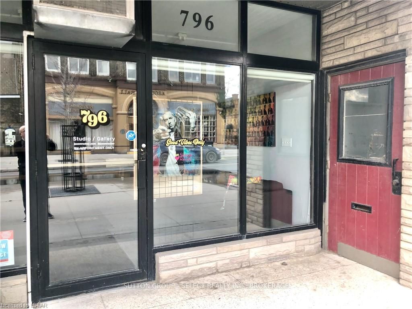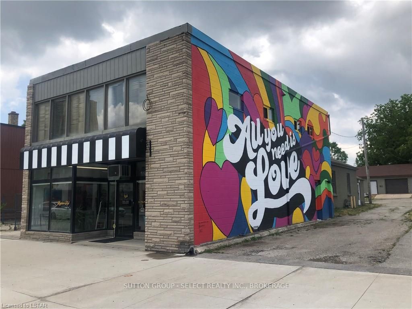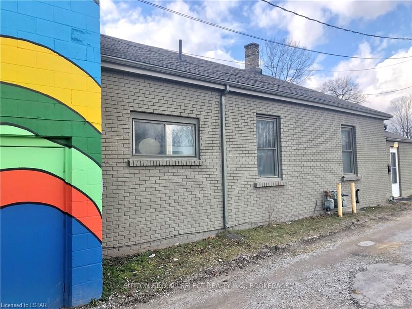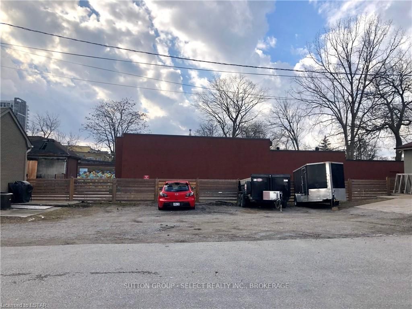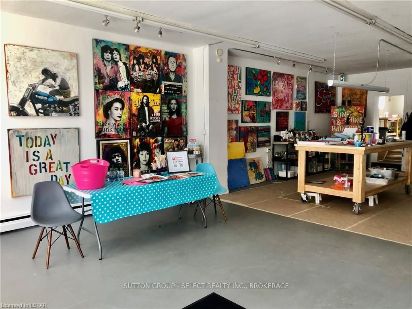$699,999
Available - For Sale
Listing ID: X8282646
796 DUNDAS St , London, N5W 2Z7, Ontario
| Vendor may consider holding mortgage. Commercial Building with 4 separate spaces, could be divided more ways. Retail + Workshop + Office + Office/Residential + Private Parking. The Neighbourhood is under going redevelopment.The Street-front portion of the building is currently leased, including Kitchen, Washroom + Very Tall Basement, Second floor portion is rented as Apartment but originally set up as Large Office space with Open Concept Work Area + 2 Private Offices, Washroom, 2 separate staircases. Rear Portion of Mainbuilding is currently vacant and adaptable as Office, Retail or Residential. The Workshop + Office with Large Loading Door at the rear of the property is leased as Commercial. Tons of Exposure and Parking on-site. 3 units are currently rented, 2 w commercial leases, 1 long term month to month residential. Possible Vendor Take Mortgage. |
| Price | $699,999 |
| Taxes: | $6649.73 |
| Tax Type: | Annual |
| Assessment: | $237000 |
| Assessment Year: | 2023 |
| Occupancy by: | Tenant |
| Address: | 796 DUNDAS St , London, N5W 2Z7, Ontario |
| Postal Code: | N5W 2Z7 |
| Province/State: | Ontario |
| Legal Description: | PLAN 304 BLKM PT LOT 17 REG |
| Lot Size: | 33.00 x 203.92 (Feet) |
| Directions/Cross Streets: | RECTORY STREET |
| Building Percentage: | Y |
| Total Area: | 5500.00 |
| Total Area Code: | Sq Ft |
| Office/Appartment Area: | 1071 |
| Office/Appartment Area Code: | Sq Ft |
| Industrial Area: | 900 |
| Office/Appartment Area Code: | Sq Ft |
| Retail Area: | 1485 |
| Retail Area Code: | Sq Ft |
| Financial Statement: | N |
| Sprinklers: | Part |
| Outside Storage: | N |
| Rail: | N |
| Volts: | 0 |
| Heat Type: | Gas Forced Air Open |
| Central Air Conditioning: | Y |
| Elevator Lift: | None |
| Sewers: | San+Storm |
| Water: | Municipal |
$
%
Years
This calculator is for demonstration purposes only. Always consult a professional
financial advisor before making personal financial decisions.
| Although the information displayed is believed to be accurate, no warranties or representations are made of any kind. |
| SUTTON GROUP - SELECT REALTY INC., BROKERAGE |
|
|

Yuvraj Sharma
Sales Representative
Dir:
647-961-7334
Bus:
905-783-1000
| Book Showing | Email a Friend |
Jump To:
At a Glance:
| Type: | Com - Commercial/Retail |
| Area: | Middlesex |
| Municipality: | London |
| Neighbourhood: | East G |
| Lot Size: | 33.00 x 203.92(Feet) |
| Tax: | $6,649.73 |
Locatin Map:
Payment Calculator:

