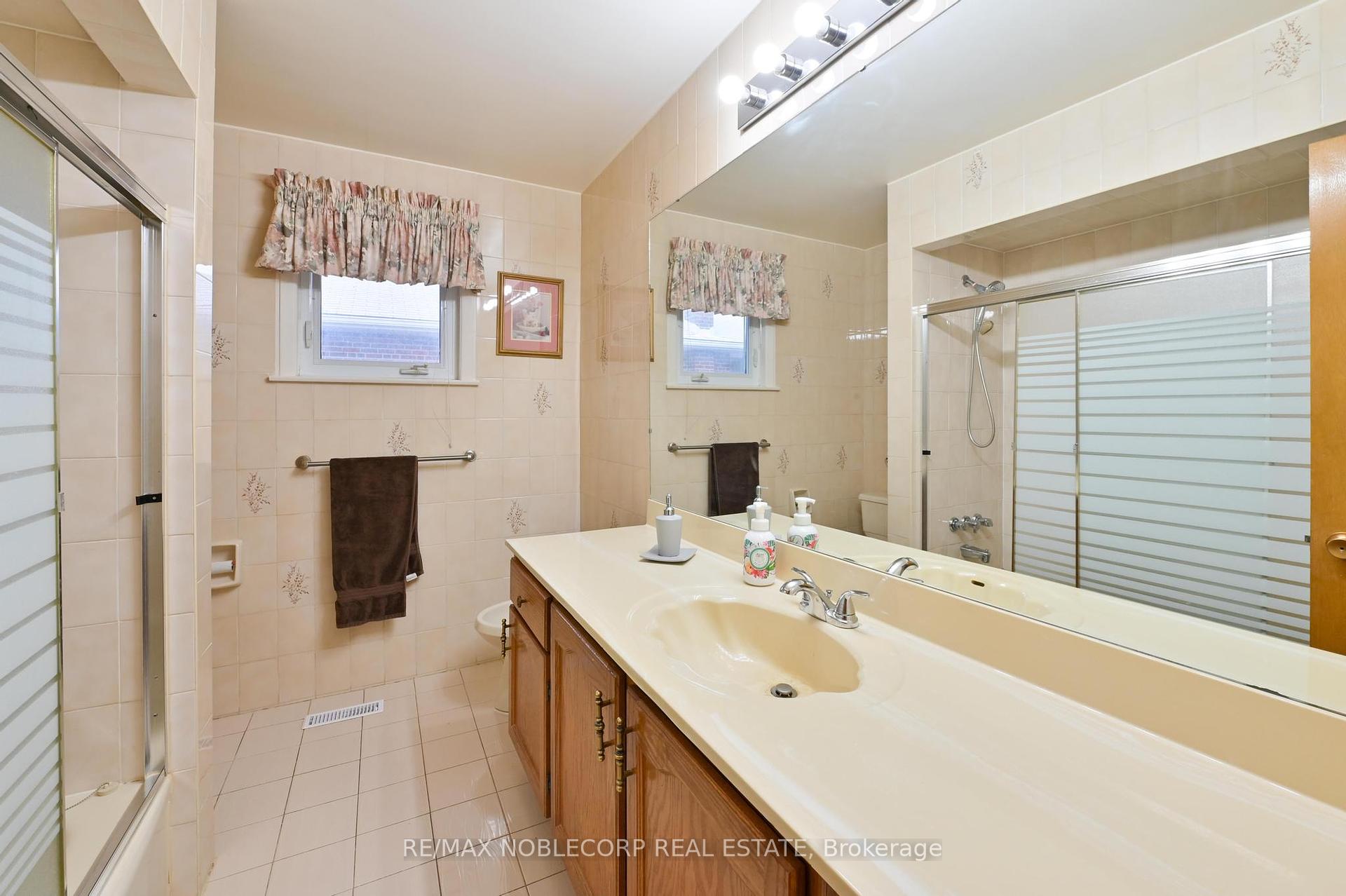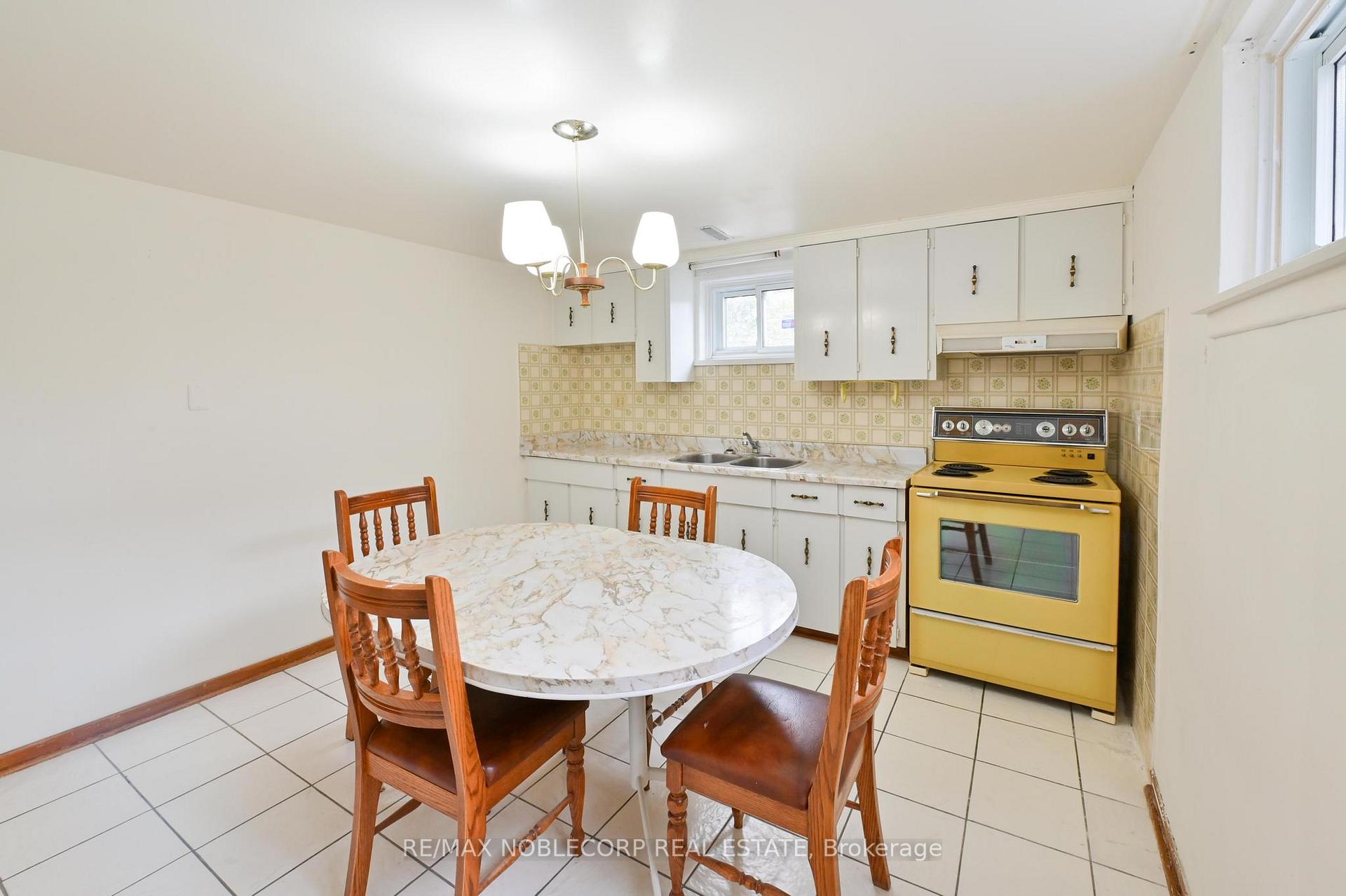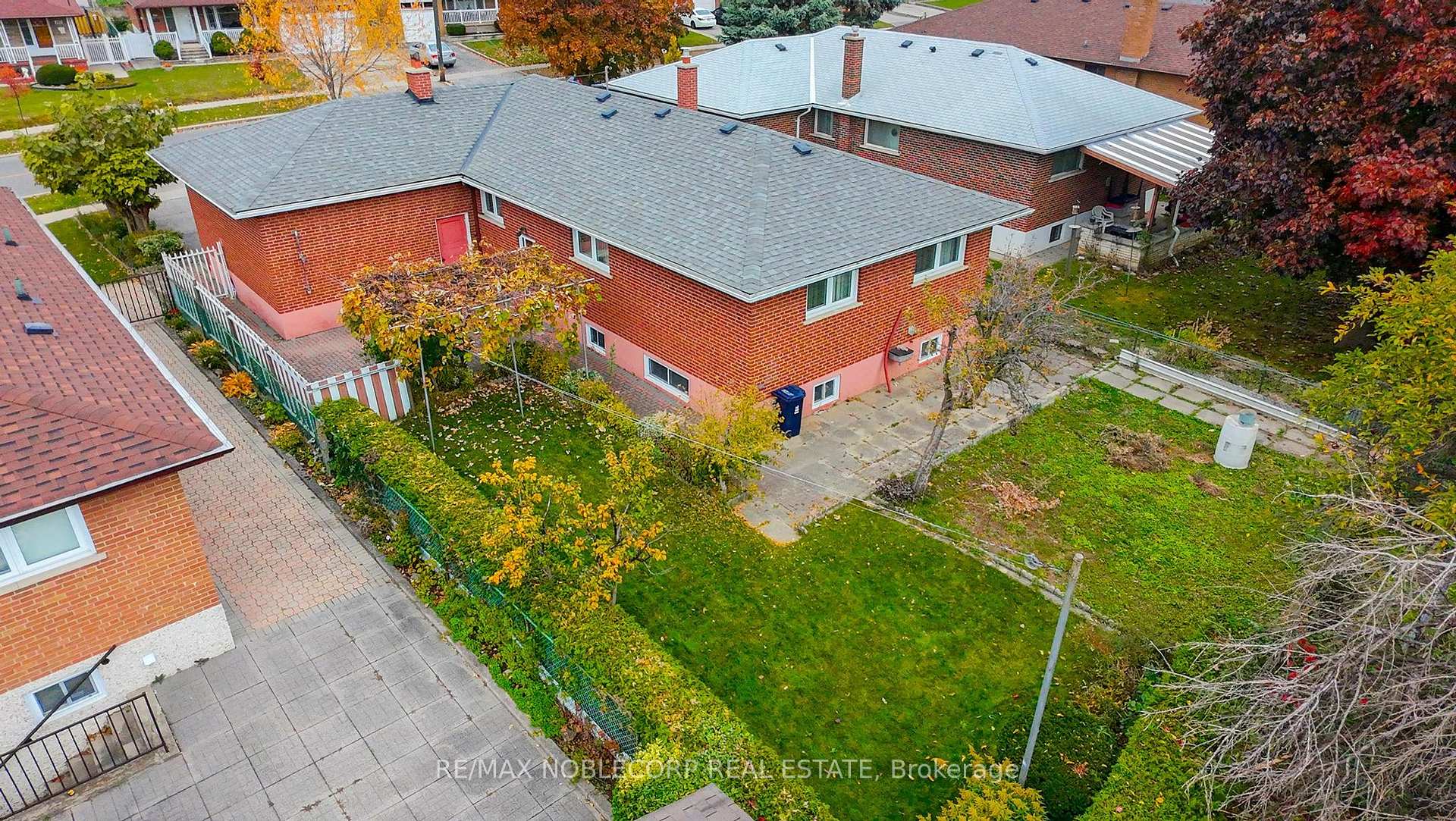$999,000
Available - For Sale
Listing ID: W10409203
164 Derrydown Rd , Toronto, M3J 1R8, Ontario
| Meticulously maintained solid brick and stone bungalow conveniently located on a quiet street. Oak Cabinets in the eat-in kitchen, porcelain tile floors, generous living space and bedrooms and a separate entrance on the side of the home which is perfect for the basement in law suite. With a second kitchen in the basement, bar and recreation room, it's great for entertaining. Located conveniently by York University, hwy 400/407/401,Downsview Park, Humber River Hospital and a ton of amenities. |
| Extras: Property is being Sold (As Is where is)* PRE LISTING INSPECTION REPORT ISAVAILABLE* |
| Price | $999,000 |
| Taxes: | $4563.55 |
| Address: | 164 Derrydown Rd , Toronto, M3J 1R8, Ontario |
| Lot Size: | 51.77 x 119.02 (Feet) |
| Directions/Cross Streets: | Sentinel Rd. And Finch Ave. |
| Rooms: | 6 |
| Rooms +: | 1 |
| Bedrooms: | 3 |
| Bedrooms +: | |
| Kitchens: | 1 |
| Kitchens +: | 1 |
| Family Room: | Y |
| Basement: | Finished |
| Property Type: | Detached |
| Style: | Bungalow |
| Exterior: | Brick |
| Garage Type: | Attached |
| (Parking/)Drive: | Private |
| Drive Parking Spaces: | 4 |
| Pool: | None |
| Fireplace/Stove: | Y |
| Heat Source: | Gas |
| Heat Type: | Forced Air |
| Central Air Conditioning: | Central Air |
| Sewers: | Sewers |
| Water: | Municipal |
$
%
Years
This calculator is for demonstration purposes only. Always consult a professional
financial advisor before making personal financial decisions.
| Although the information displayed is believed to be accurate, no warranties or representations are made of any kind. |
| RE/MAX NOBLECORP REAL ESTATE |
|
|

Yuvraj Sharma
Sales Representative
Dir:
647-961-7334
Bus:
905-783-1000
| Virtual Tour | Book Showing | Email a Friend |
Jump To:
At a Glance:
| Type: | Freehold - Detached |
| Area: | Toronto |
| Municipality: | Toronto |
| Neighbourhood: | York University Heights |
| Style: | Bungalow |
| Lot Size: | 51.77 x 119.02(Feet) |
| Tax: | $4,563.55 |
| Beds: | 3 |
| Baths: | 2 |
| Fireplace: | Y |
| Pool: | None |
Locatin Map:
Payment Calculator:











































