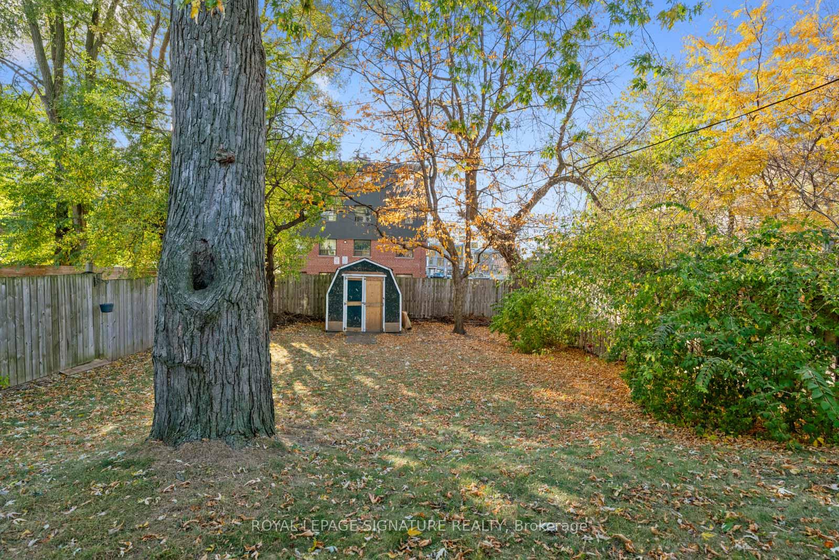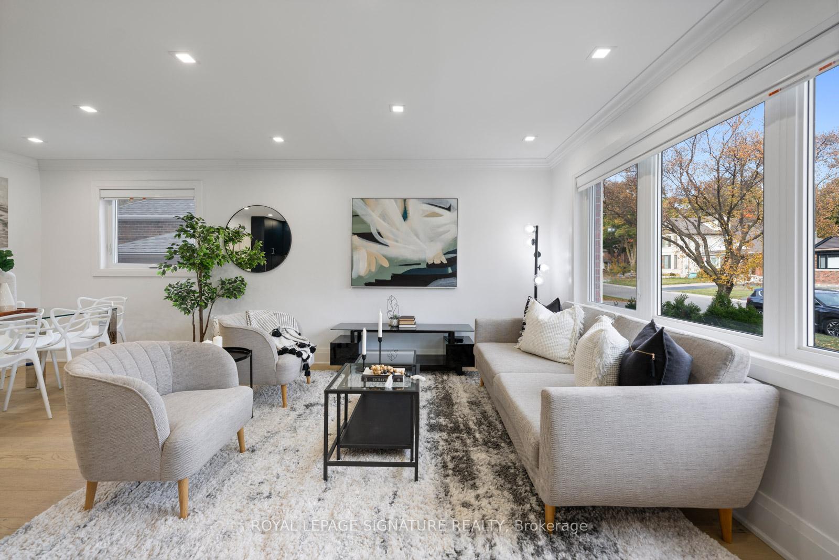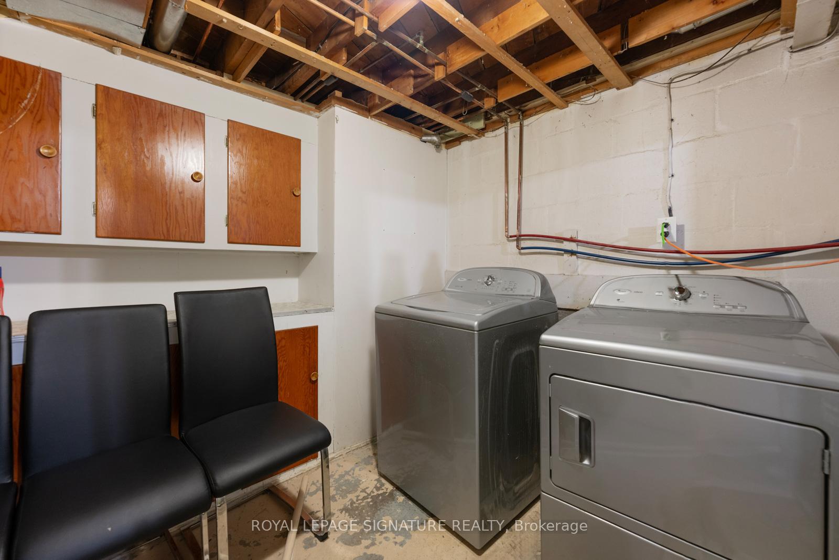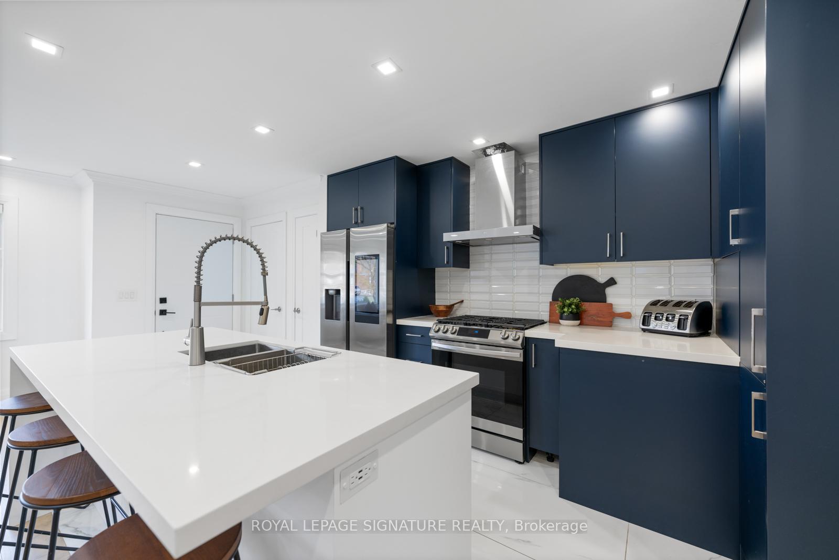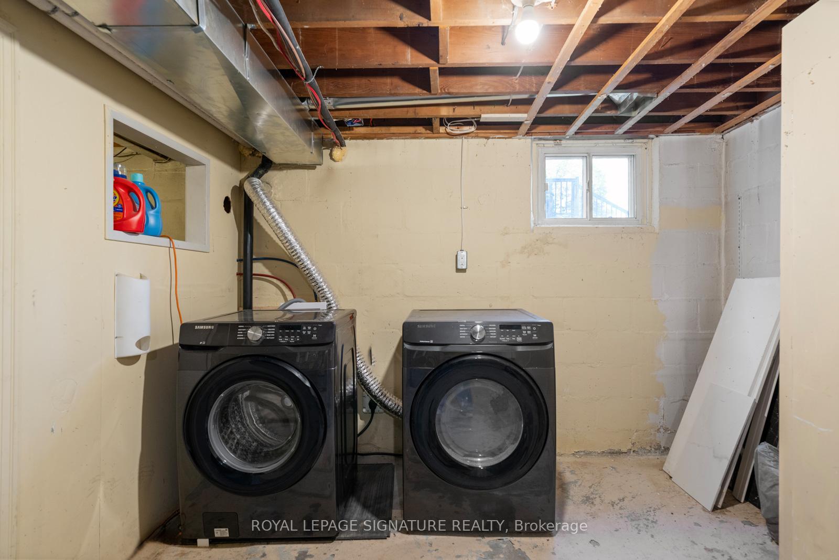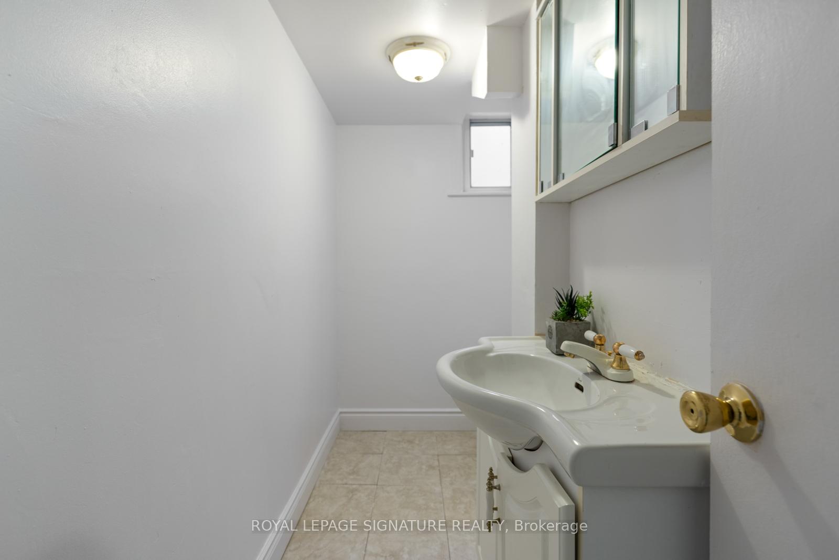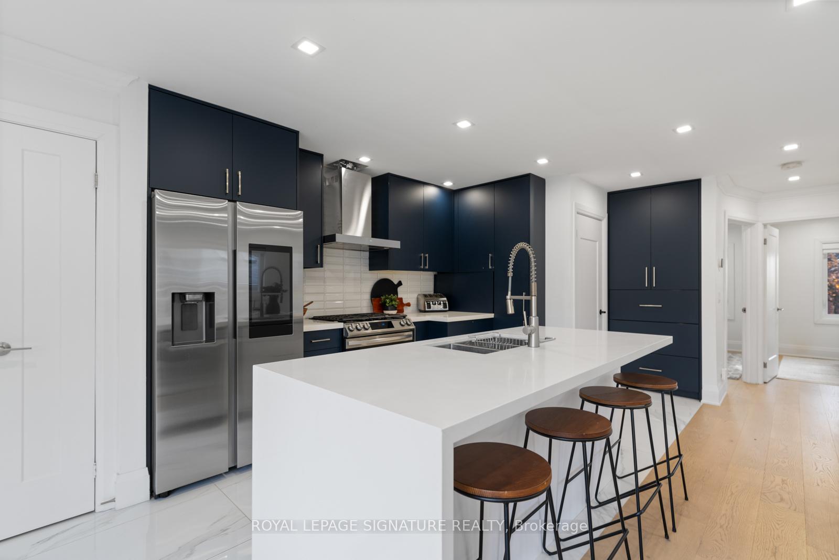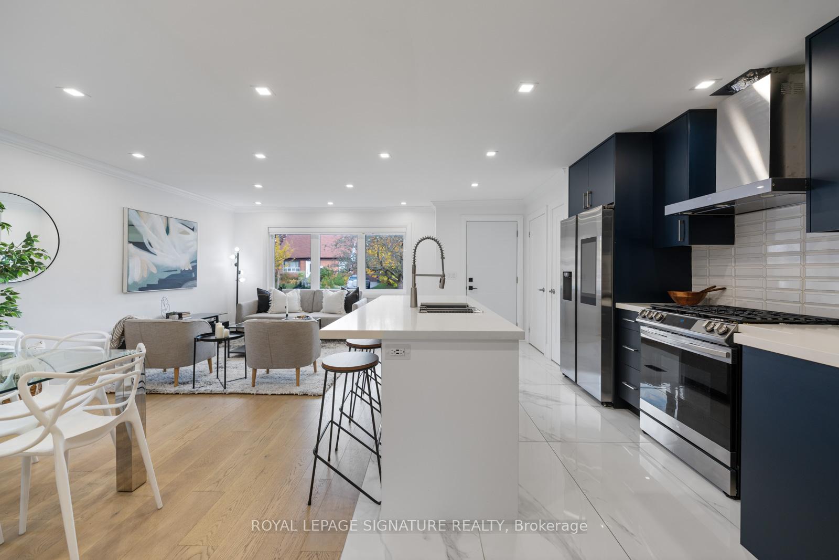$1,099,000
Available - For Sale
Listing ID: E10408203
46 Shangarry Dr , Toronto, M1R 1A6, Ontario
| Welcome To This Beautifully Renovated Detached Bungalow, Nestled In A Sought-after, Tranquil Neighborhood. Step Inside To Discover An Inviting Open-concept Living And Dining Area, Bathed In Natural Light From Large Windows And Featuring Gleaming Hardwood Floors. The Modern Kitchen Is A Chefs Delight, Complete With A Central Island That Seats Four, Stainless Steel Appliances, And A Gas Stove. This Charming Home Offers Two Spacious Bedrooms With Ample Closet Space And A Stylish 4-piece Bathroom With A Glass-enclosed Shower And Elegant Black Tile Finishes. The Expansive Basement Offers A Large Recreation Room And A Separate Entrance, Excellent Opportunity Renovate Unfinished Areas To Create Additional Living Space To Suit Your Needs. Outside, Enjoy A Generous Yard Adorned With A Mature Tree, Perfect For Relaxing Or Entertaining. The Large Driveway With A Convenient Carport Adds Practicality. Ideally Located, This Home Is Close To All Major Amenities And Within Walking Distance Of Parks, Shopping, Supermarkets, Restaurants, Ttc Transit, And Just Minutes From The 401, And The Dvp. Don't Miss Out On This Rare Find! |
| Extras: Stainless Steel Fridge, Gas Stove, Hoodfan, Dishwasher; Washer & Dryer. All Electrical Light Fixtures, Window Coverings. |
| Price | $1,099,000 |
| Taxes: | $3998.00 |
| Address: | 46 Shangarry Dr , Toronto, M1R 1A6, Ontario |
| Lot Size: | 40.00 x 125.00 (Feet) |
| Directions/Cross Streets: | Victoria Park Av & Eglinton Ave E E |
| Rooms: | 5 |
| Rooms +: | 2 |
| Bedrooms: | 2 |
| Bedrooms +: | |
| Kitchens: | 1 |
| Family Room: | N |
| Basement: | Part Fin |
| Property Type: | Detached |
| Style: | Bungalow |
| Exterior: | Brick |
| Garage Type: | Carport |
| (Parking/)Drive: | Private |
| Drive Parking Spaces: | 2 |
| Pool: | None |
| Fireplace/Stove: | Y |
| Heat Source: | Gas |
| Heat Type: | Forced Air |
| Central Air Conditioning: | Central Air |
| Sewers: | Sewers |
| Water: | Municipal |
$
%
Years
This calculator is for demonstration purposes only. Always consult a professional
financial advisor before making personal financial decisions.
| Although the information displayed is believed to be accurate, no warranties or representations are made of any kind. |
| ROYAL LEPAGE SIGNATURE REALTY |
|
|

Yuvraj Sharma
Sales Representative
Dir:
647-961-7334
Bus:
905-783-1000
| Virtual Tour | Book Showing | Email a Friend |
Jump To:
At a Glance:
| Type: | Freehold - Detached |
| Area: | Toronto |
| Municipality: | Toronto |
| Neighbourhood: | Wexford-Maryvale |
| Style: | Bungalow |
| Lot Size: | 40.00 x 125.00(Feet) |
| Tax: | $3,998 |
| Beds: | 2 |
| Baths: | 2 |
| Fireplace: | Y |
| Pool: | None |
Locatin Map:
Payment Calculator:

