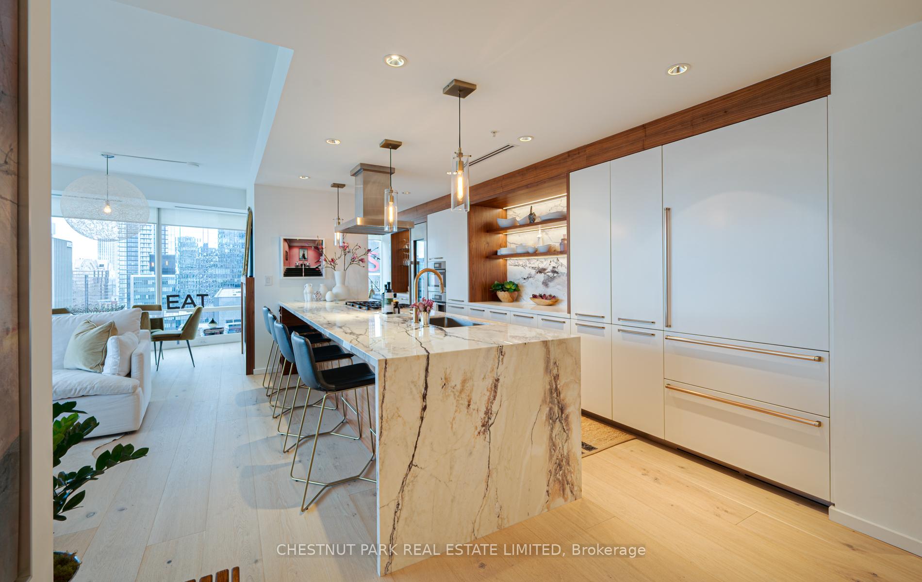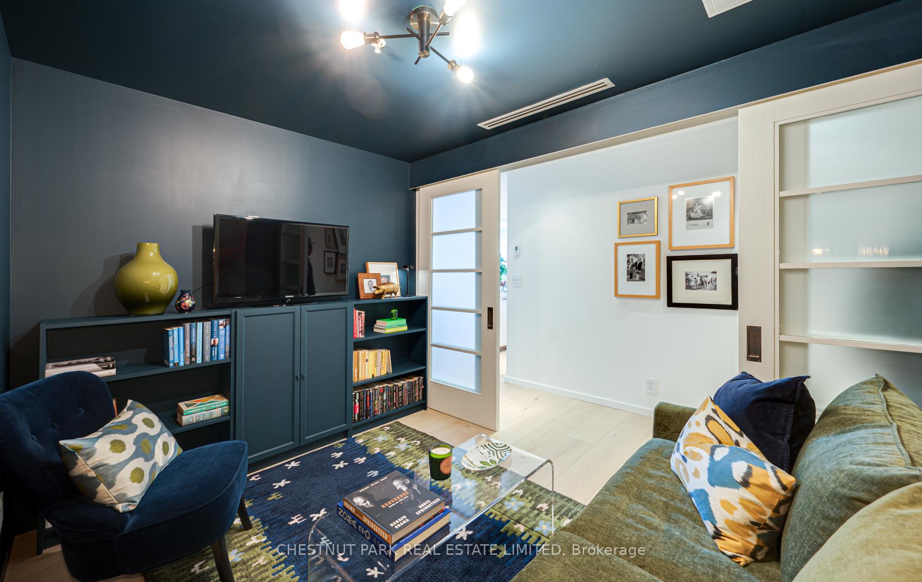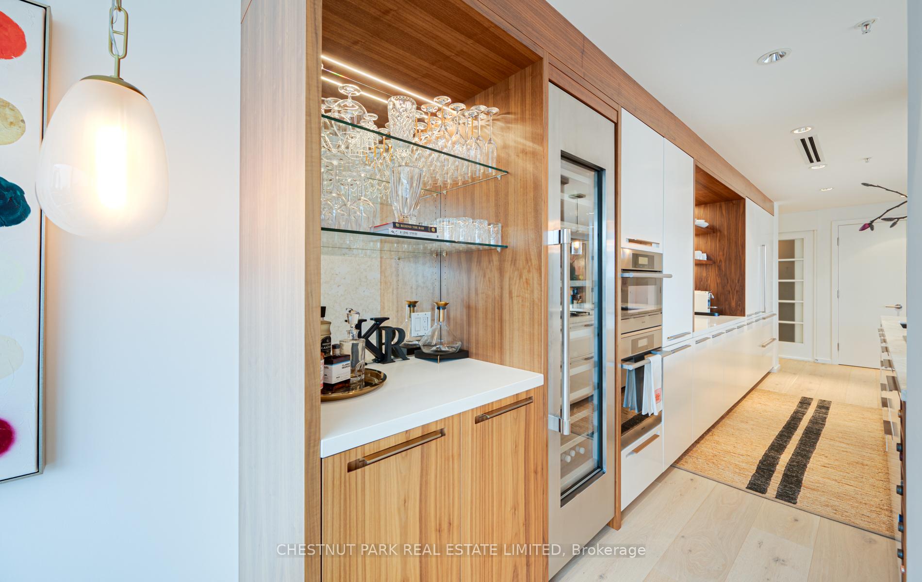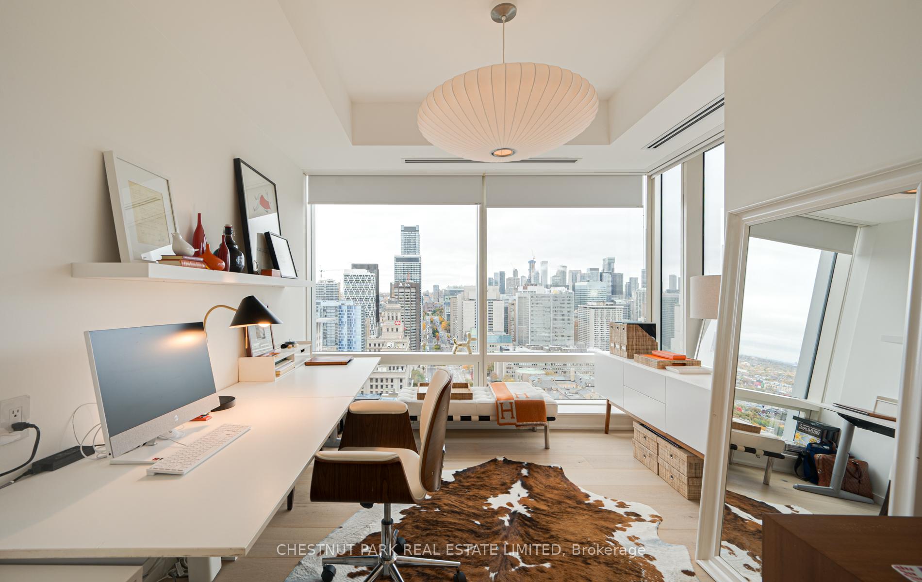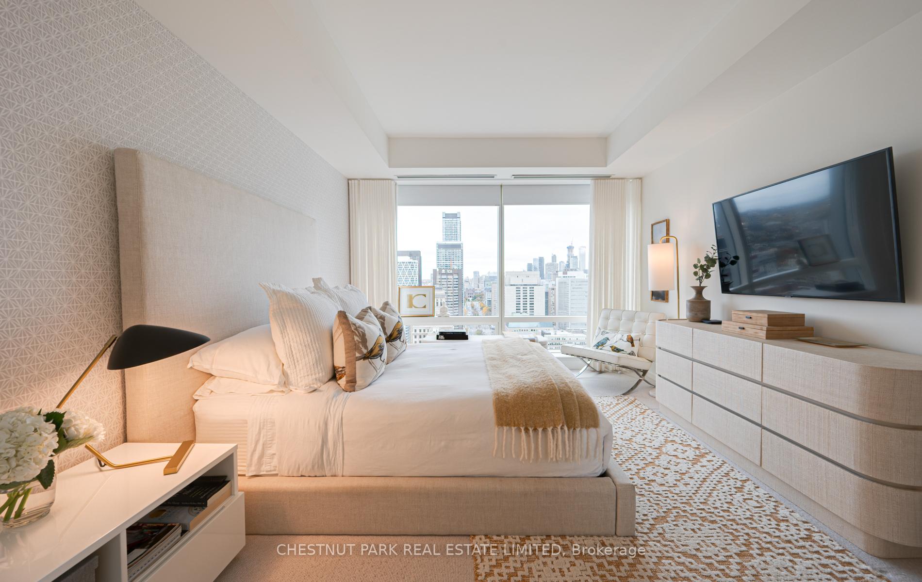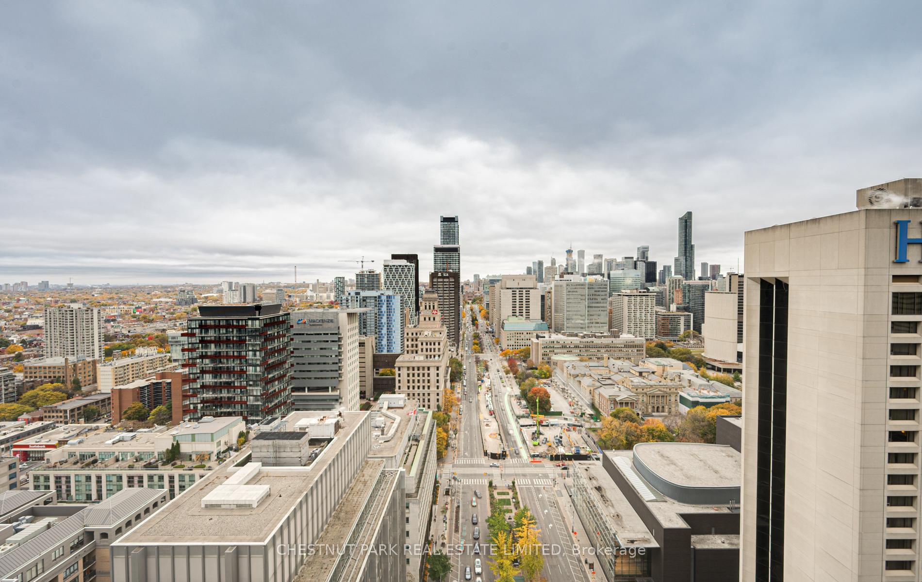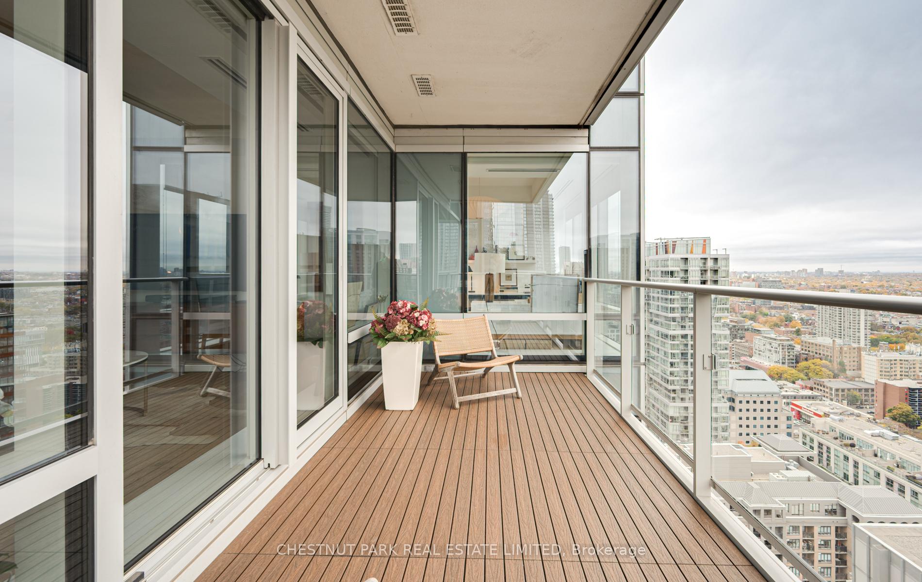$2,639,000
Available - For Sale
Listing ID: C9768742
180 University Ave , Unit 3206, Toronto, M5H 0A2, Ontario
| Jawdropping renovation! A rarely available '06' floor plan has been transformed into stunning perfection. Northeast corner suite & over 1800 s.f of luxurious design & decor. Wide plank white oak flooring. Kitchen redesigned with new oversized marble island, trough sink, fixtures, hardware & drop pendant lighting. Custom walnut floating shelves with linear lighting, cabinetry surround & island. Newly designed bar with pull out drawers & antique mirror backing. 92 bottle duel temperature Thermador wine fridge. Love doing laundry? You will! The completely renovated laundry room with full size Whirlpool washer/dryer, Saltillo Ming green marble & Caesarstone counters with newly built cabinets & drying bar. Curl up in the moody library/den with built-in bookcase. New Amanti fireplace with marble surround and walnut mantle. All upgraded light fixtures including Herman Miller, Moooi by Nienkamper & Kelly Wearstler. Luxurious Kravet wallpaper. The primary bedroom has new broadloom & linen drapery, black-out blinds and a luxurious ensuite. Protected sunrise & sunset views from the balcony with Brazilian ipe wood decking. Most furnishings can be purchased. Very flexible closing. Two owned oversized lockers & parking. |
| Extras: Superlative amenities include indoor pool, 24 hour fully equipped gym & yoga studio. Infrared Sauna & steam rooms, Hot tub & private lounge areas. Indulge yourself at the Miraj Hamman Spa. Daily live music in hotel bar. 24 hour concierge. |
| Price | $2,639,000 |
| Taxes: | $10922.46 |
| Maintenance Fee: | 2186.00 |
| Address: | 180 University Ave , Unit 3206, Toronto, M5H 0A2, Ontario |
| Province/State: | Ontario |
| Condo Corporation No | TSCC |
| Level | 16 |
| Unit No | 6 |
| Locker No | 70 |
| Directions/Cross Streets: | Adelaide & University |
| Rooms: | 7 |
| Bedrooms: | 2 |
| Bedrooms +: | 1 |
| Kitchens: | 1 |
| Family Room: | Y |
| Basement: | None |
| Approximatly Age: | 11-15 |
| Property Type: | Condo Apt |
| Style: | Apartment |
| Exterior: | Concrete |
| Garage Type: | Underground |
| Garage(/Parking)Space: | 1.00 |
| Drive Parking Spaces: | 1 |
| Park #1 | |
| Parking Spot: | #76 |
| Parking Type: | Owned |
| Legal Description: | C/59 |
| Exposure: | Ne |
| Balcony: | Open |
| Locker: | Owned |
| Pet Permited: | Restrict |
| Approximatly Age: | 11-15 |
| Approximatly Square Footage: | 1800-1999 |
| Property Features: | Clear View, Hospital, Park, Public Transit, Waterfront |
| Maintenance: | 2186.00 |
| CAC Included: | Y |
| Water Included: | Y |
| Common Elements Included: | Y |
| Heat Included: | Y |
| Parking Included: | Y |
| Building Insurance Included: | Y |
| Fireplace/Stove: | Y |
| Heat Source: | Gas |
| Heat Type: | Forced Air |
| Central Air Conditioning: | Central Air |
$
%
Years
This calculator is for demonstration purposes only. Always consult a professional
financial advisor before making personal financial decisions.
| Although the information displayed is believed to be accurate, no warranties or representations are made of any kind. |
| CHESTNUT PARK REAL ESTATE LIMITED |
|
|

Yuvraj Sharma
Sales Representative
Dir:
647-961-7334
Bus:
905-783-1000
| Book Showing | Email a Friend |
Jump To:
At a Glance:
| Type: | Condo - Condo Apt |
| Area: | Toronto |
| Municipality: | Toronto |
| Neighbourhood: | Bay Street Corridor |
| Style: | Apartment |
| Approximate Age: | 11-15 |
| Tax: | $10,922.46 |
| Maintenance Fee: | $2,186 |
| Beds: | 2+1 |
| Baths: | 3 |
| Garage: | 1 |
| Fireplace: | Y |
Locatin Map:
Payment Calculator:

