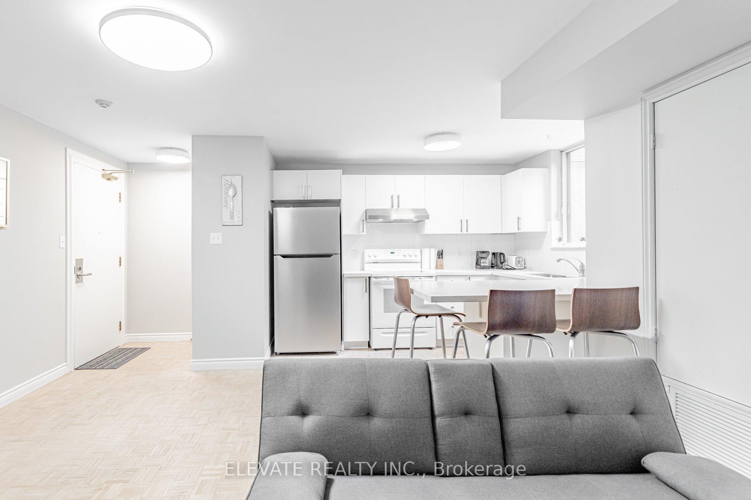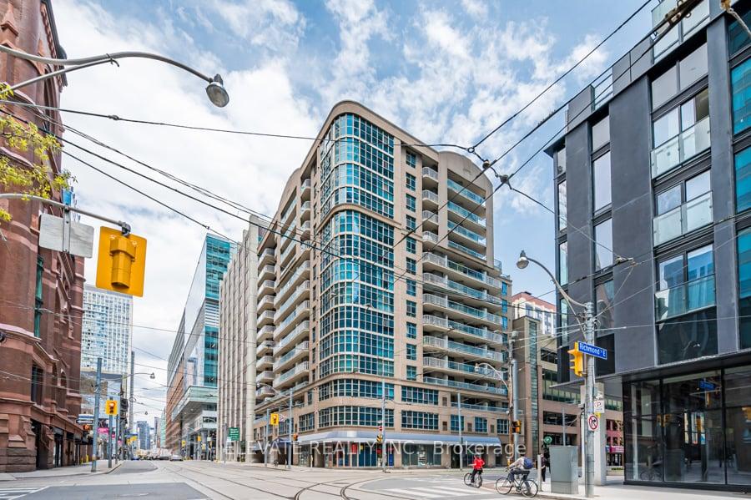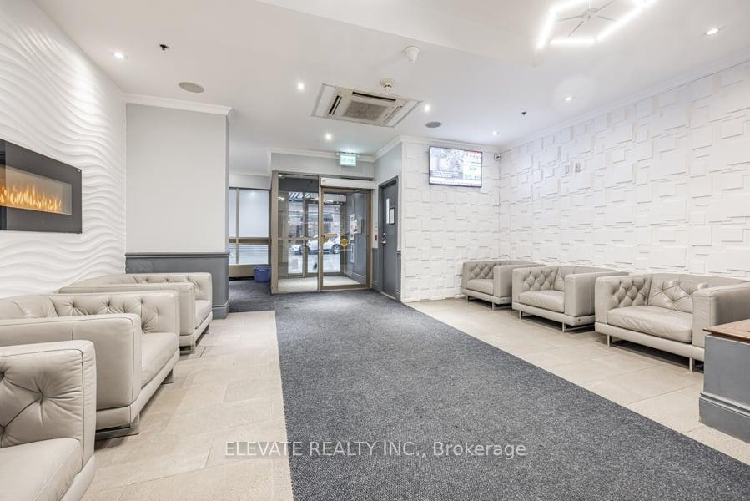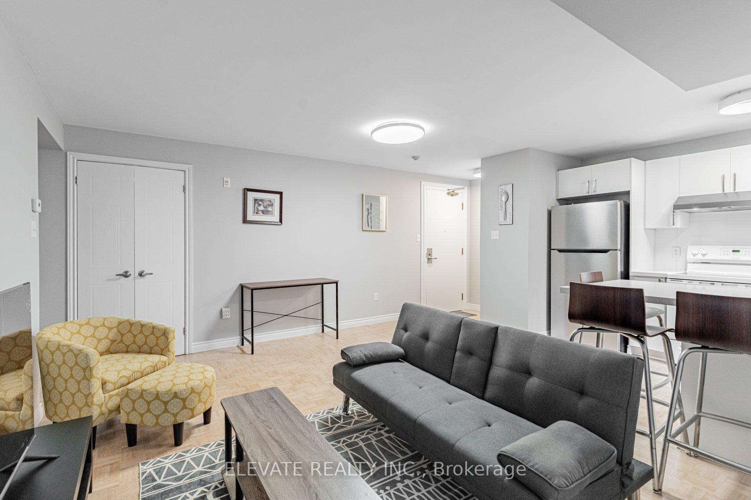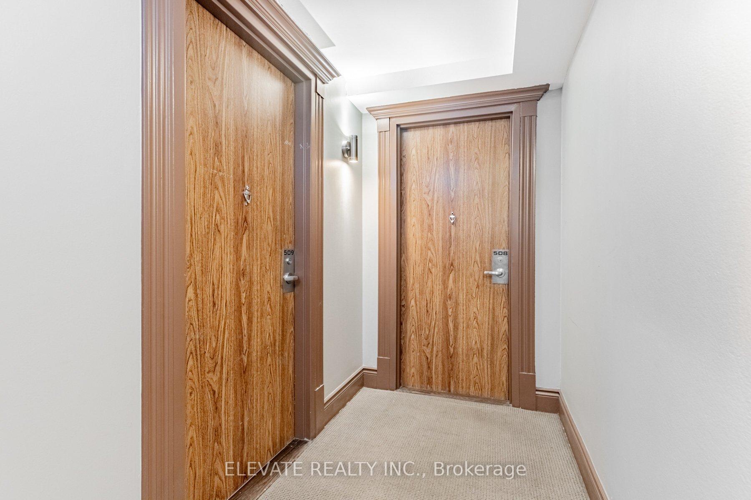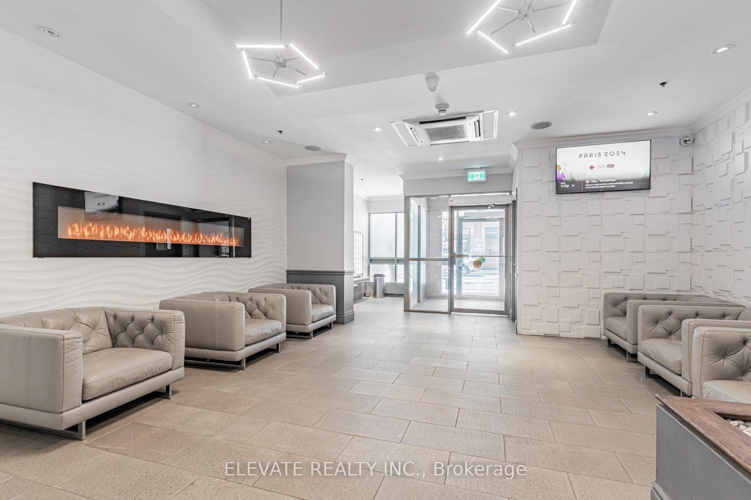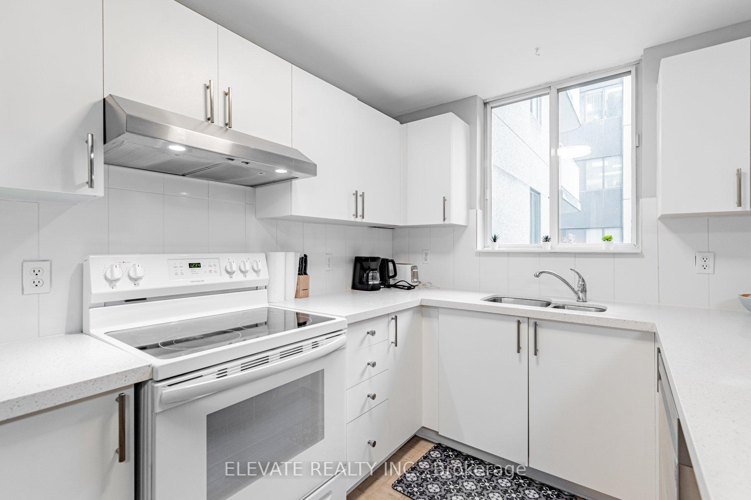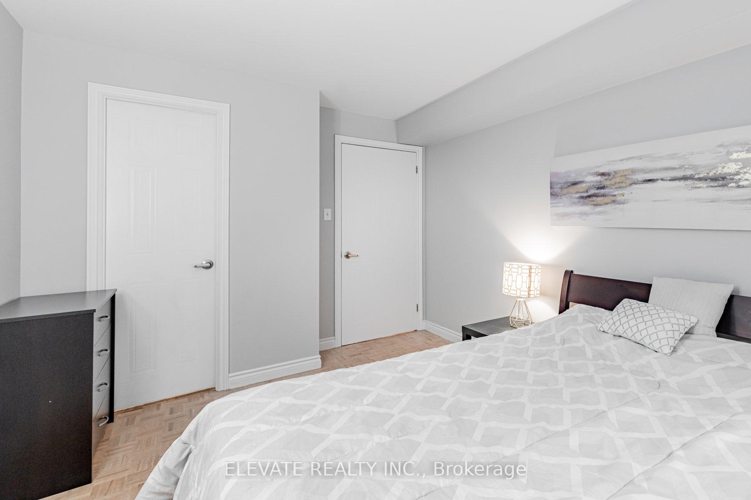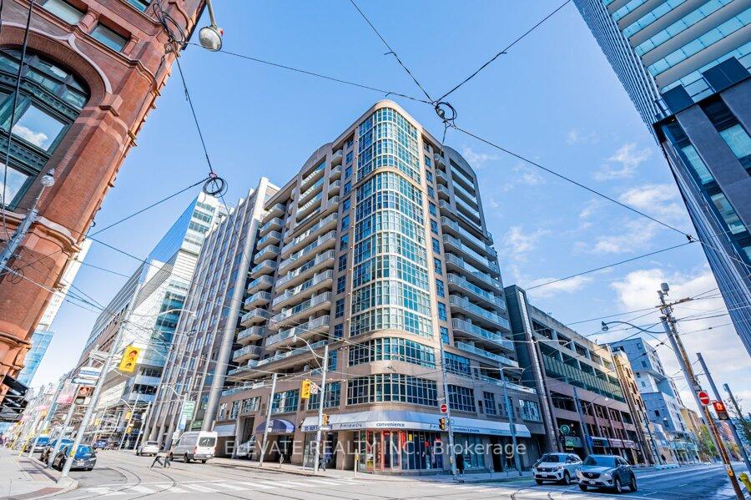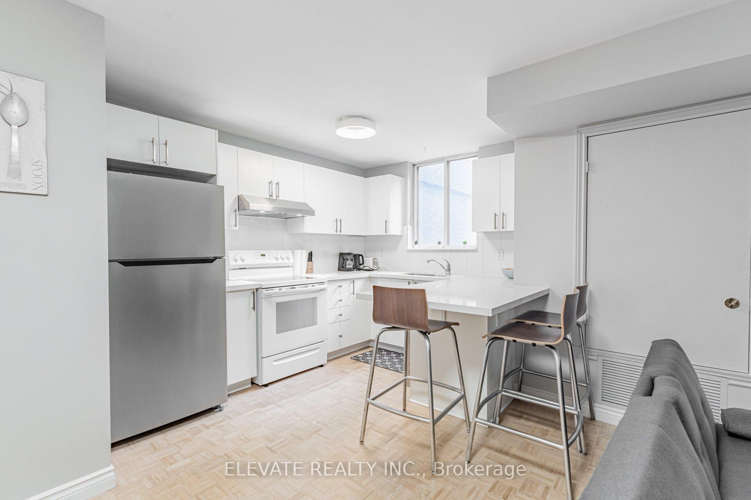$539,998
Available - For Sale
Listing ID: C10412112
105 Victoria St , Unit 509, Toronto, M5C 3B4, Ontario
| Spacious, Bright and Clean 1 Bedroom in the heart of the city! Perfect for mid-term rentals for hospital professionals and executives. Prime downtown location walking distance to financial district and steps to St. Michael's Hospital! Newly renovated with an open concept layout Features An Open Concept Kitchen W/Stainless Steel Appliances And Stone Breakfast Bar, Hardwood Flooring Throughout and A large Balcony with access from living room and bedroom! Large bedroom with a full size walk in closet and a large four piece bathroom. Quiet, secure building with low maintenance fees. Steps To Ttc, 24 Hr Grocery, St. Lawrence Market, Financial District, Eaton Centre. Perfect for First Time Home Buyers, Downsizers, or Investors! |
| Price | $539,998 |
| Taxes: | $2018.81 |
| Maintenance Fee: | 438.60 |
| Address: | 105 Victoria St , Unit 509, Toronto, M5C 3B4, Ontario |
| Province/State: | Ontario |
| Condo Corporation No | MTCC |
| Level | 5 |
| Unit No | 9 |
| Directions/Cross Streets: | Yonge & Richmond |
| Rooms: | 4 |
| Bedrooms: | 1 |
| Bedrooms +: | |
| Kitchens: | 1 |
| Family Room: | N |
| Basement: | None |
| Property Type: | Condo Apt |
| Style: | Apartment |
| Exterior: | Concrete |
| Garage Type: | Underground |
| Garage(/Parking)Space: | 0.00 |
| Drive Parking Spaces: | 0 |
| Park #1 | |
| Parking Type: | None |
| Exposure: | N |
| Balcony: | Open |
| Locker: | None |
| Pet Permited: | Restrict |
| Approximatly Square Footage: | 600-699 |
| Maintenance: | 438.60 |
| Water Included: | Y |
| Common Elements Included: | Y |
| Building Insurance Included: | Y |
| Fireplace/Stove: | N |
| Heat Source: | Gas |
| Heat Type: | Forced Air |
| Central Air Conditioning: | Central Air |
| Ensuite Laundry: | Y |
$
%
Years
This calculator is for demonstration purposes only. Always consult a professional
financial advisor before making personal financial decisions.
| Although the information displayed is believed to be accurate, no warranties or representations are made of any kind. |
| ELEVATE REALTY INC. |
|
|

Yuvraj Sharma
Sales Representative
Dir:
647-961-7334
Bus:
905-783-1000
| Book Showing | Email a Friend |
Jump To:
At a Glance:
| Type: | Condo - Condo Apt |
| Area: | Toronto |
| Municipality: | Toronto |
| Neighbourhood: | Church-Yonge Corridor |
| Style: | Apartment |
| Tax: | $2,018.81 |
| Maintenance Fee: | $438.6 |
| Beds: | 1 |
| Baths: | 1 |
| Fireplace: | N |
Locatin Map:
Payment Calculator:

