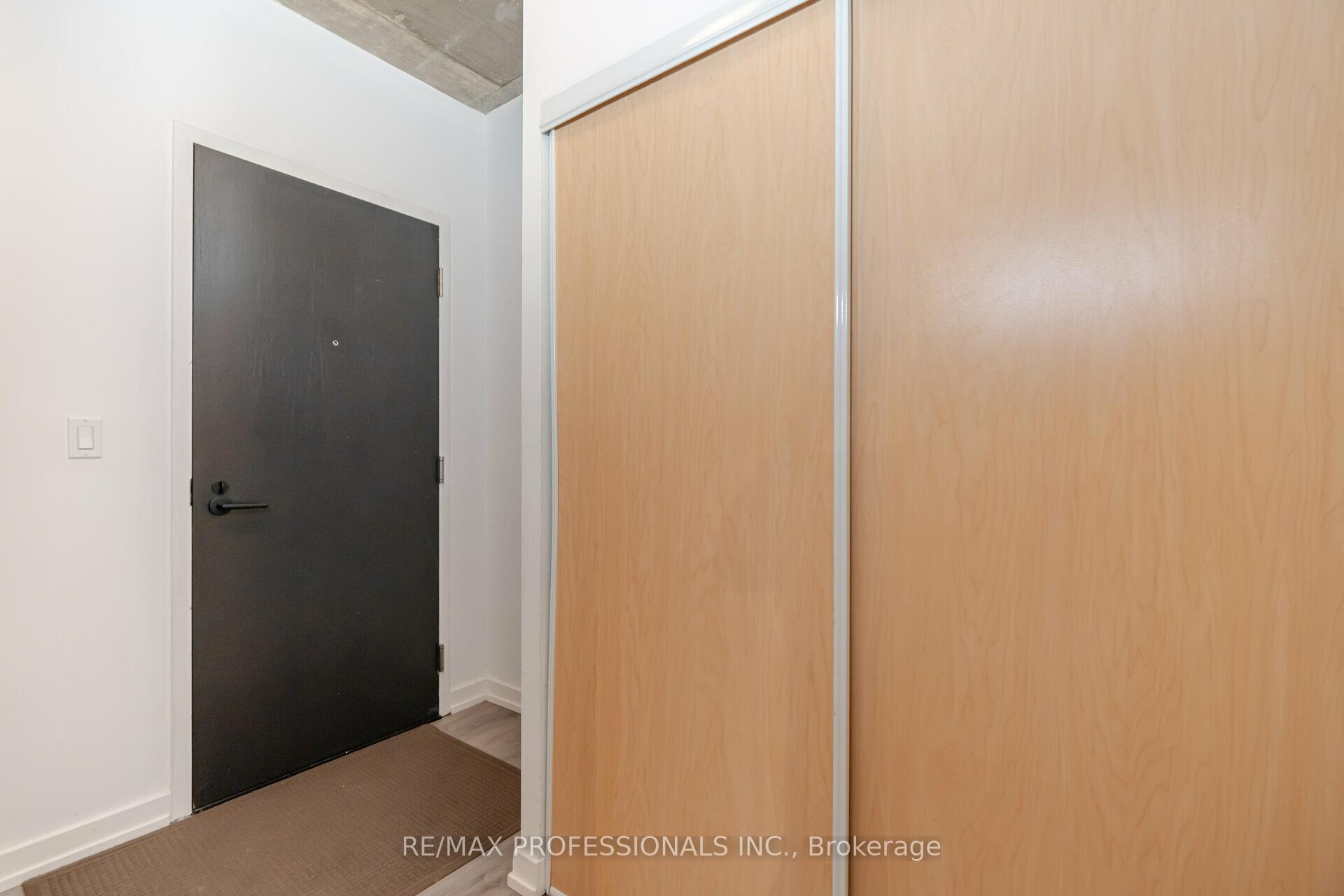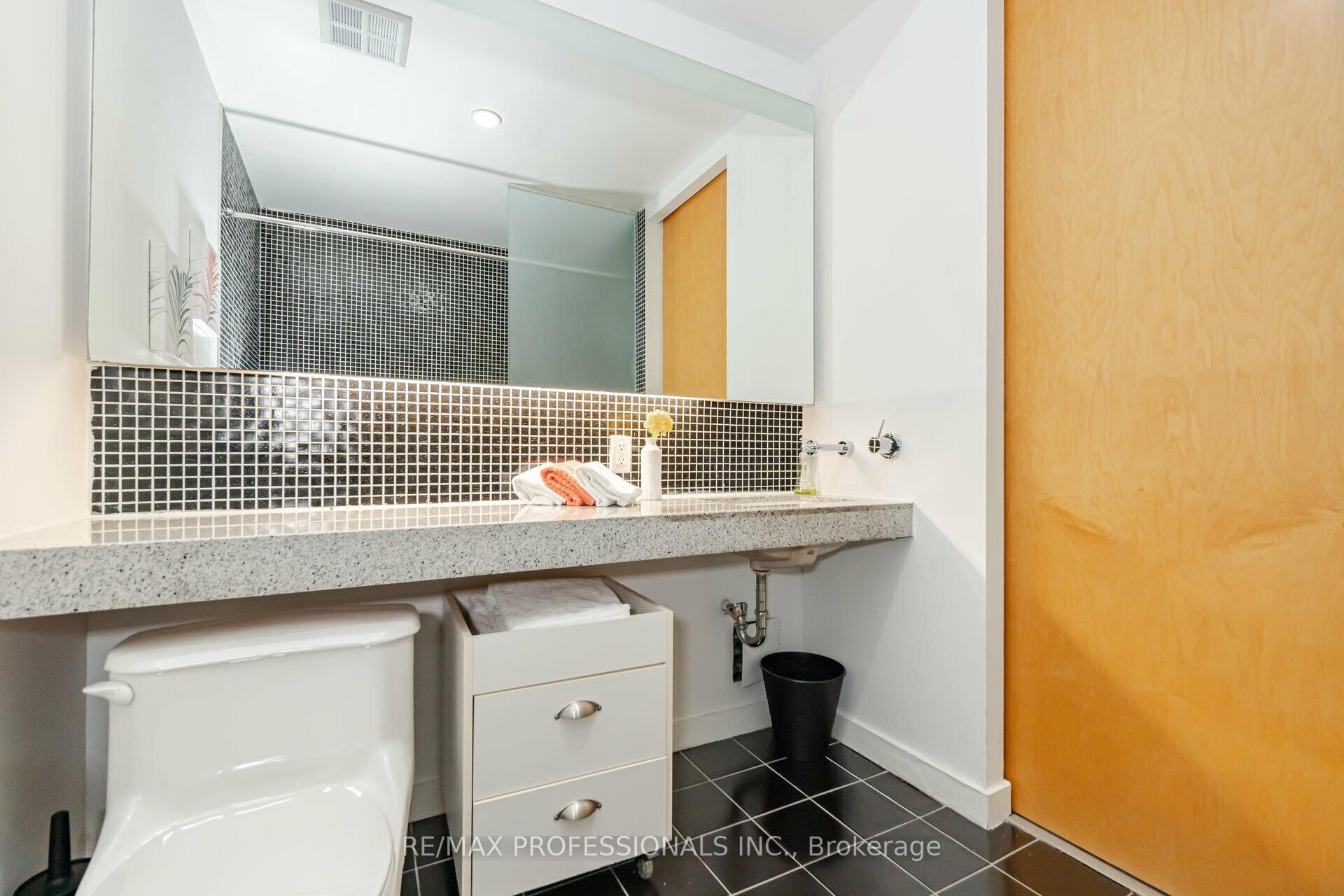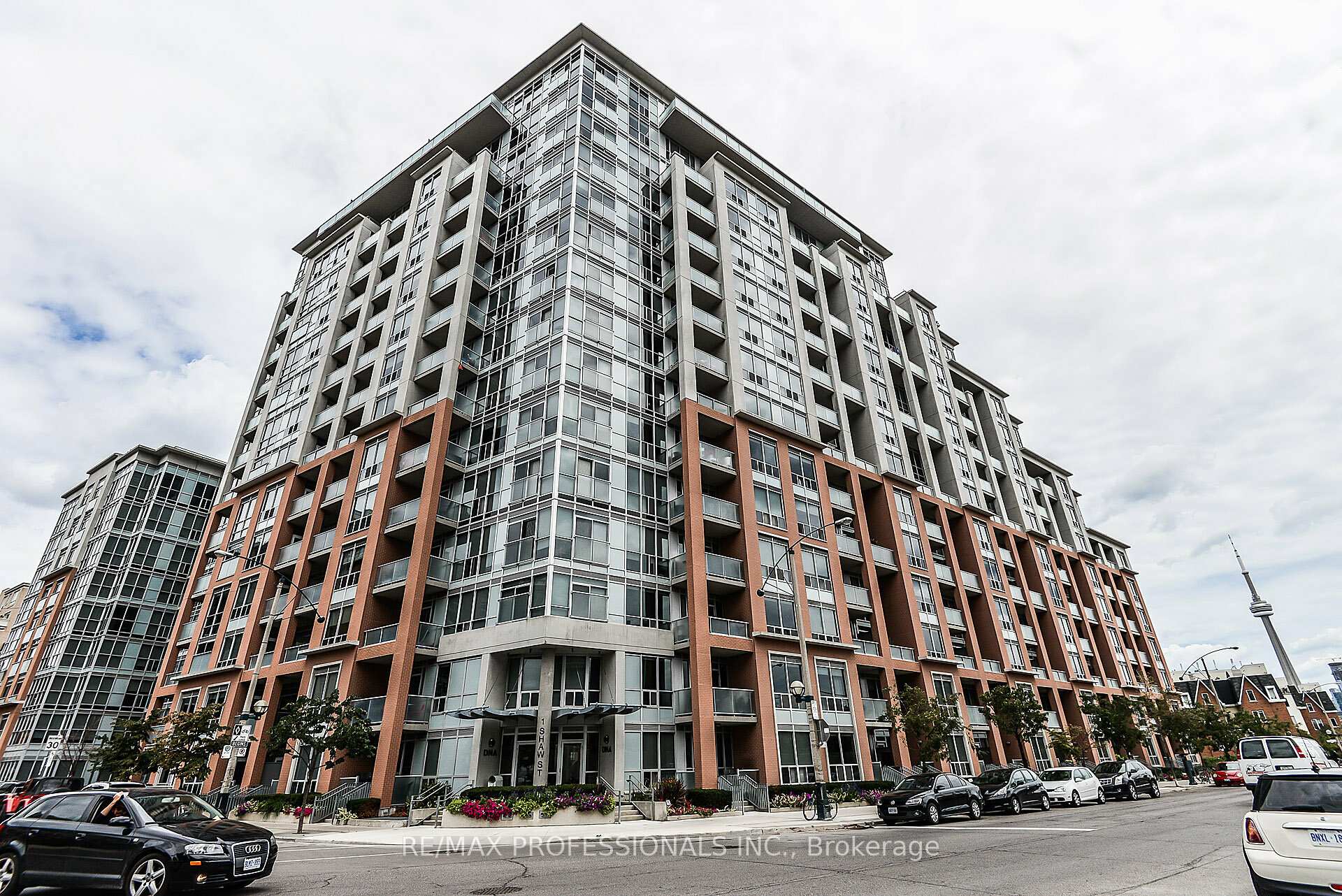$759,000
Available - For Sale
Listing ID: C9365155
1 Shaw St , Unit 727, Toronto, M6K 0A1, Ontario
| Park the car and enjoy all the city has to Offer. Beautiful 2 Bedroom, two full baths condo with gleaming kitchen + island overlooking the living area. Corner suite where the second bedroom has two full walls with floor to ceiling windows, large primary bedroom & private ensuite. Huge clothing cabinet in primary with built in organizers, wood flooring, concrete ceilings, and track doors to bedrooms all guests greeted by incredible concierge personnel! Located close to Liberty Village with access to Queen St West Stores, Private Breweries, Restaurants, High Street Clothing Brands and Loads of TTC options. |
| Extras: All Existing Appliances, Including Gas Stove, S/S Fridge, B/I Dishwasher, Washer and Dryer, All Window Coverings, ELF's, Clothing Cupboard in primary |
| Price | $759,000 |
| Taxes: | $3204.00 |
| Maintenance Fee: | 638.56 |
| Address: | 1 Shaw St , Unit 727, Toronto, M6K 0A1, Ontario |
| Province/State: | Ontario |
| Condo Corporation No | TSCC |
| Level | 7 |
| Unit No | 26 |
| Directions/Cross Streets: | King and Shaw St |
| Rooms: | 4 |
| Bedrooms: | 2 |
| Bedrooms +: | |
| Kitchens: | 1 |
| Family Room: | N |
| Basement: | None |
| Approximatly Age: | 6-10 |
| Property Type: | Condo Apt |
| Style: | Apartment |
| Exterior: | Brick, Concrete |
| Garage Type: | Underground |
| Garage(/Parking)Space: | 1.00 |
| Drive Parking Spaces: | 1 |
| Park #1 | |
| Parking Type: | Owned |
| Legal Description: | P2 150 |
| Exposure: | E |
| Balcony: | Open |
| Locker: | Owned |
| Pet Permited: | Restrict |
| Approximatly Age: | 6-10 |
| Approximatly Square Footage: | 700-799 |
| Building Amenities: | Bbqs Allowed, Bike Storage, Concierge, Gym, Rooftop Deck/Garden, Visitor Parking |
| Property Features: | Beach, Hospital, Public Transit |
| Maintenance: | 638.56 |
| CAC Included: | Y |
| Water Included: | Y |
| Common Elements Included: | Y |
| Heat Included: | Y |
| Parking Included: | Y |
| Building Insurance Included: | Y |
| Fireplace/Stove: | N |
| Heat Source: | Gas |
| Heat Type: | Forced Air |
| Central Air Conditioning: | Central Air |
| Laundry Level: | Main |
| Ensuite Laundry: | Y |
| Elevator Lift: | Y |
$
%
Years
This calculator is for demonstration purposes only. Always consult a professional
financial advisor before making personal financial decisions.
| Although the information displayed is believed to be accurate, no warranties or representations are made of any kind. |
| RE/MAX PROFESSIONALS INC. |
|
|

Yuvraj Sharma
Sales Representative
Dir:
647-961-7334
Bus:
905-783-1000
| Virtual Tour | Book Showing | Email a Friend |
Jump To:
At a Glance:
| Type: | Condo - Condo Apt |
| Area: | Toronto |
| Municipality: | Toronto |
| Neighbourhood: | Niagara |
| Style: | Apartment |
| Approximate Age: | 6-10 |
| Tax: | $3,204 |
| Maintenance Fee: | $638.56 |
| Beds: | 2 |
| Baths: | 2 |
| Garage: | 1 |
| Fireplace: | N |
Locatin Map:
Payment Calculator:







































