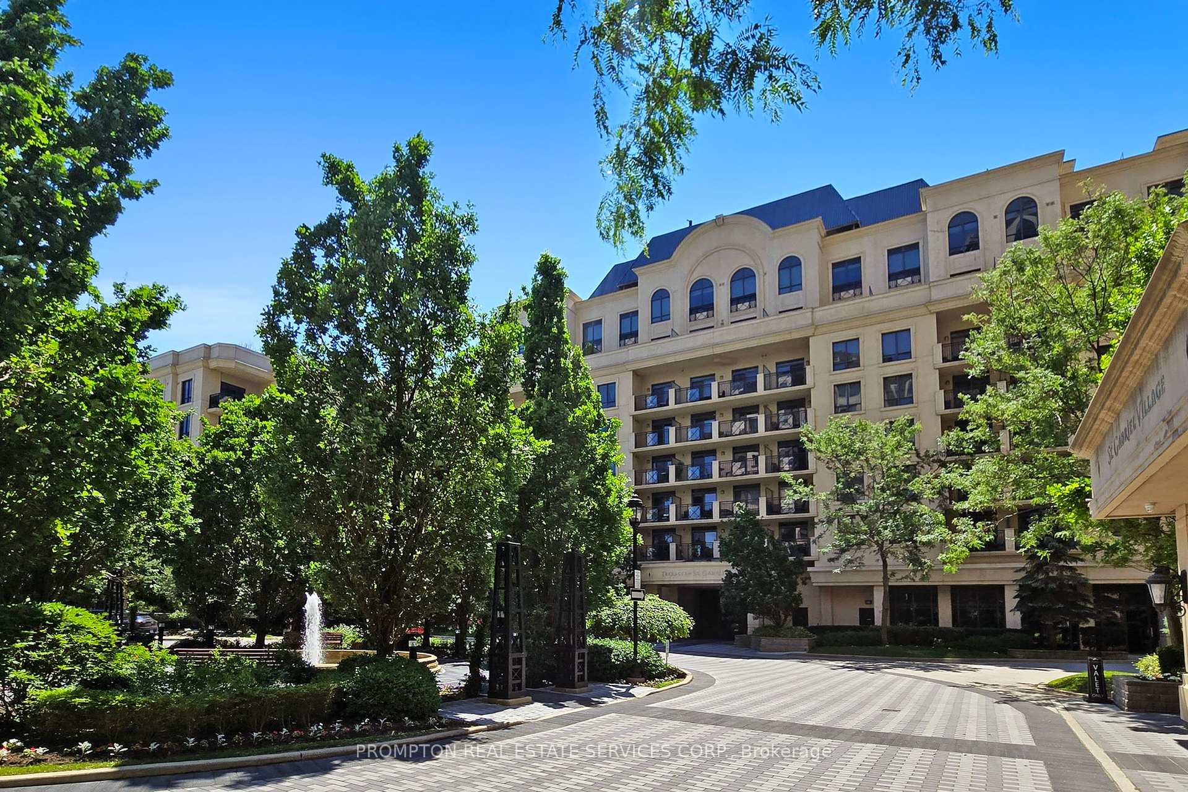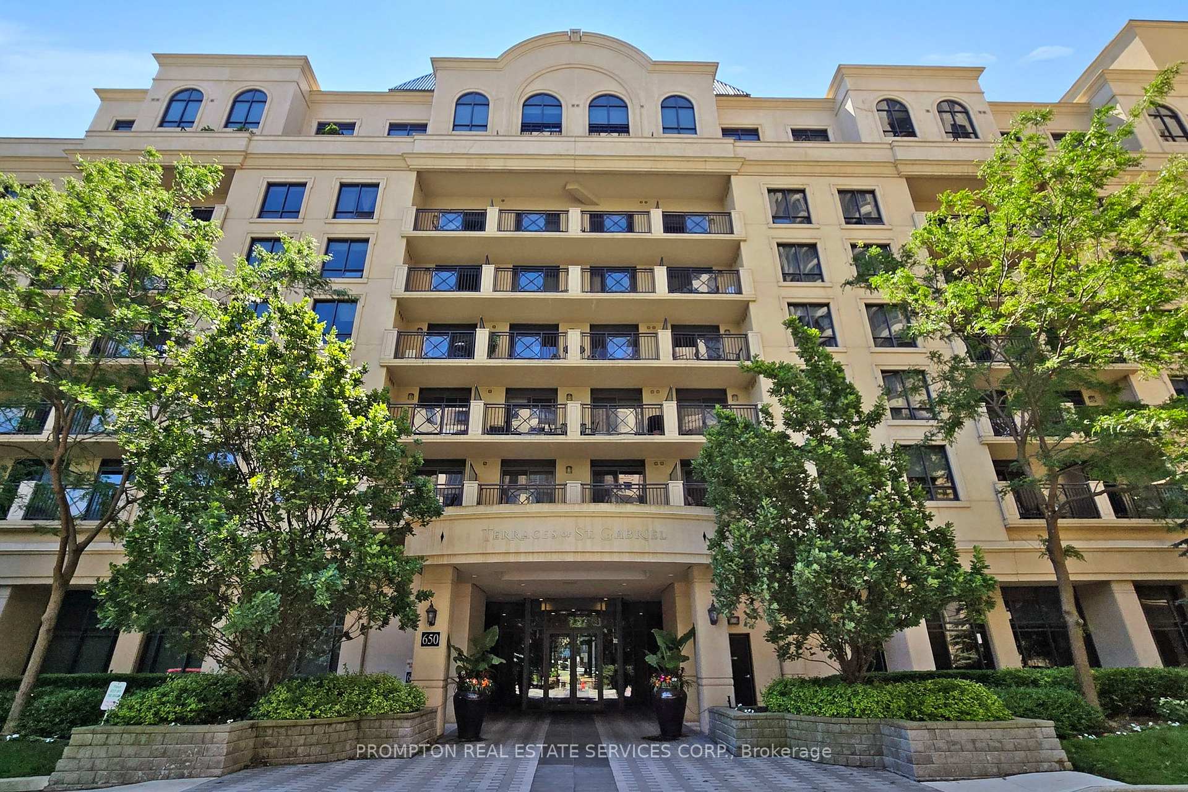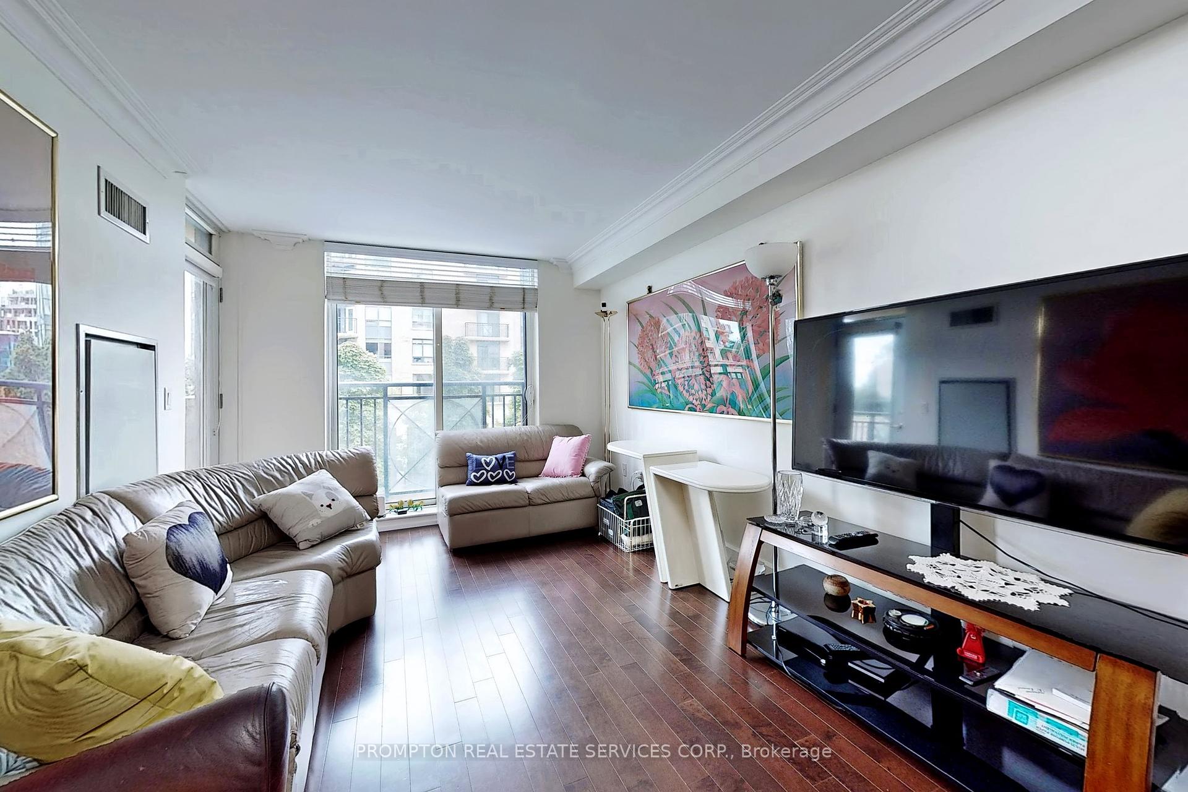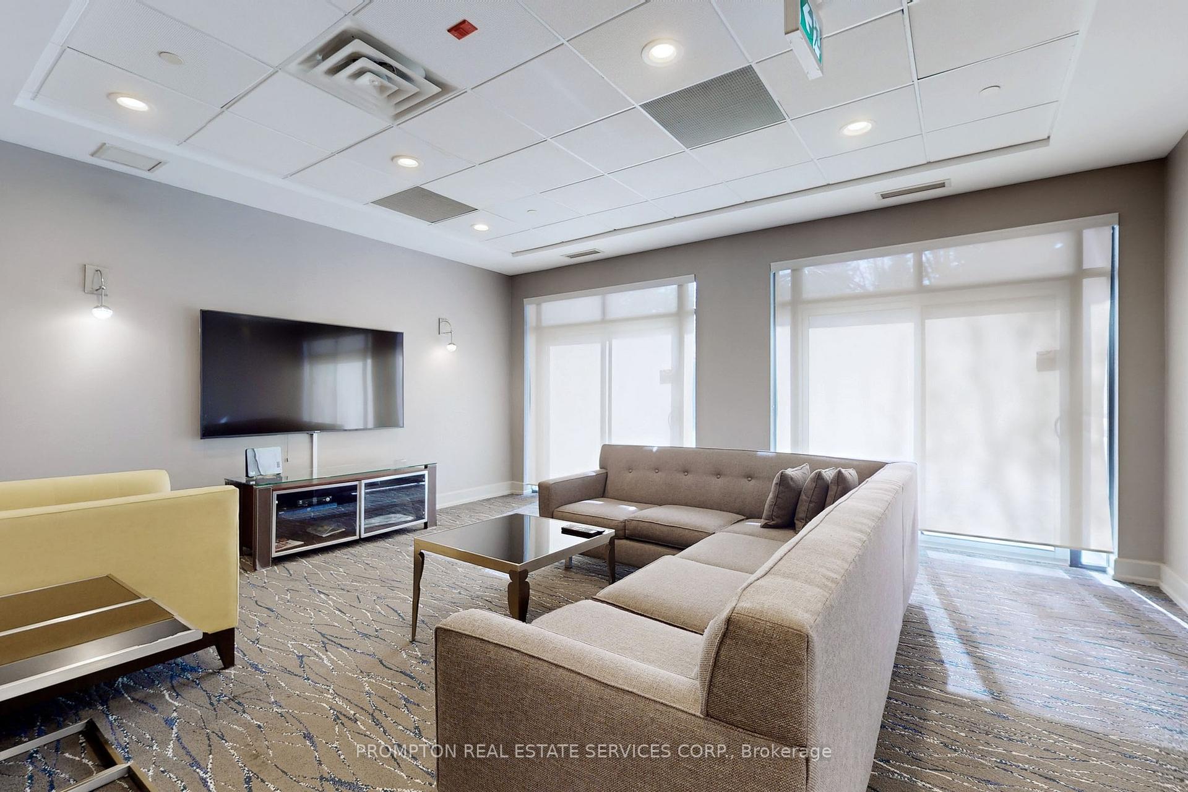$680,000
Available - For Sale
Listing ID: C9390577
650 Sheppard Ave East , Unit 208, Toronto, M2K 1B7, Ontario
| Welcome To This Beautiful 2 Bedrooms Unit Located at Prestige The St. Gabriel Terraces by Shane Baghai. 855sf Interior + Open Balcony, Close To Elevator, Well-Maintained By Current Owner. Open Concept Living/Dining With Walk-Out To Balcony, Modern Kitchen With Marble Tile & S/S Appliances, Primary Bedroom With Built-In Closet & 3PC Ensuite, 2nd Bedroom With Double Closet & W/O to Balcony. Well-Managed Building With Nice Amenities. Great Location: Minutes Walk to Bayview Village Shopping Center, TTC Subway, YMCA, Restaurants. Close To Hwy 401, North York General Hospital, GO Train, Etc. Do NOT Miss The Opportunity To Own This Luxury Unit With Great Price! |
| Price | $680,000 |
| Taxes: | $2875.47 |
| Maintenance Fee: | 1047.00 |
| Address: | 650 Sheppard Ave East , Unit 208, Toronto, M2K 1B7, Ontario |
| Province/State: | Ontario |
| Condo Corporation No | TSCP |
| Level | 2 |
| Unit No | 8 |
| Directions/Cross Streets: | Bayview/Sheppard |
| Rooms: | 5 |
| Bedrooms: | 2 |
| Bedrooms +: | |
| Kitchens: | 1 |
| Family Room: | N |
| Basement: | None |
| Property Type: | Condo Apt |
| Style: | Apartment |
| Exterior: | Brick, Stucco/Plaster |
| Garage Type: | Underground |
| Garage(/Parking)Space: | 1.00 |
| Drive Parking Spaces: | 1 |
| Park #1 | |
| Parking Spot: | 24 |
| Parking Type: | Owned |
| Legal Description: | C |
| Exposure: | E |
| Balcony: | Open |
| Locker: | Owned |
| Pet Permited: | Restrict |
| Approximatly Square Footage: | 800-899 |
| Building Amenities: | Concierge, Gym, Party/Meeting Room, Visitor Parking |
| Maintenance: | 1047.00 |
| CAC Included: | Y |
| Water Included: | Y |
| Common Elements Included: | Y |
| Parking Included: | Y |
| Building Insurance Included: | Y |
| Fireplace/Stove: | N |
| Heat Source: | Gas |
| Heat Type: | Fan Coil |
| Central Air Conditioning: | Central Air |
| Laundry Level: | Main |
| Elevator Lift: | Y |
$
%
Years
This calculator is for demonstration purposes only. Always consult a professional
financial advisor before making personal financial decisions.
| Although the information displayed is believed to be accurate, no warranties or representations are made of any kind. |
| PROMPTON REAL ESTATE SERVICES CORP. |
|
|

Yuvraj Sharma
Sales Representative
Dir:
647-961-7334
Bus:
905-783-1000
| Virtual Tour | Book Showing | Email a Friend |
Jump To:
At a Glance:
| Type: | Condo - Condo Apt |
| Area: | Toronto |
| Municipality: | Toronto |
| Neighbourhood: | Bayview Village |
| Style: | Apartment |
| Tax: | $2,875.47 |
| Maintenance Fee: | $1,047 |
| Beds: | 2 |
| Baths: | 2 |
| Garage: | 1 |
| Fireplace: | N |
Locatin Map:
Payment Calculator:





























