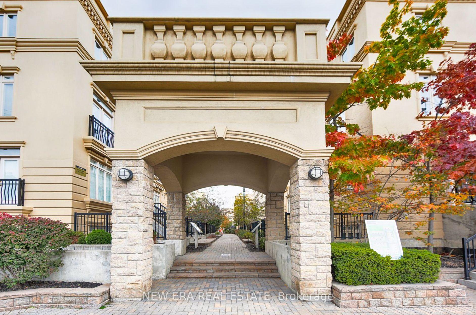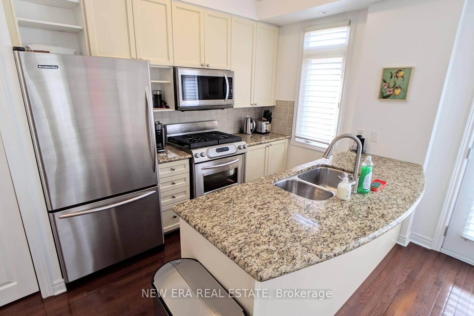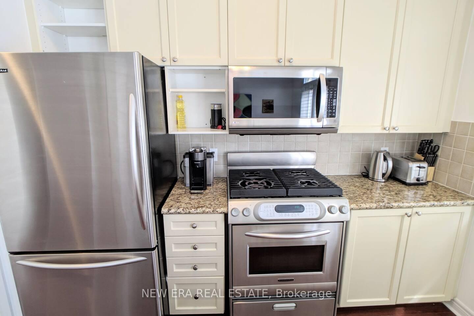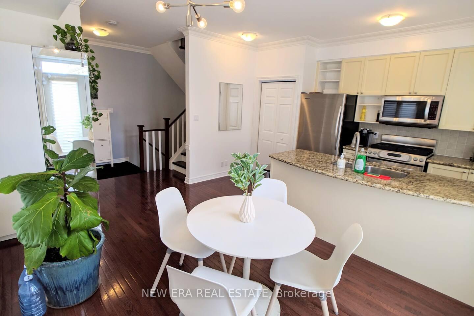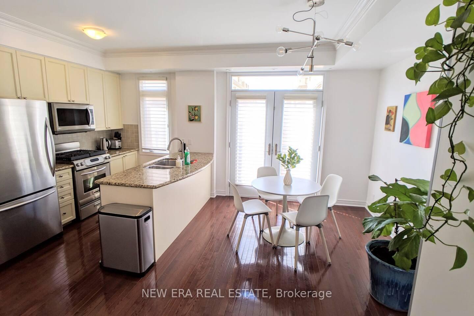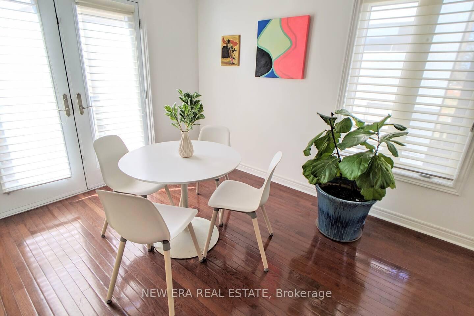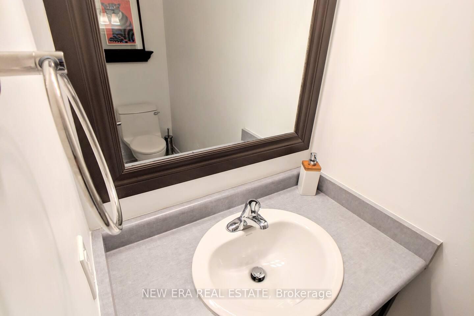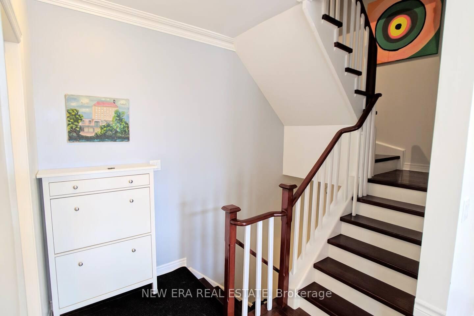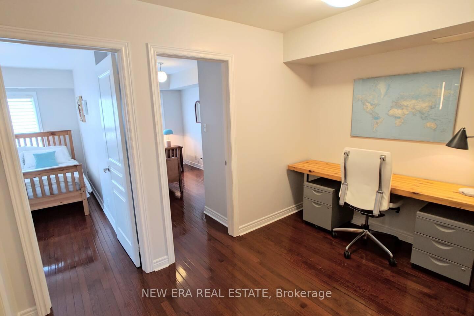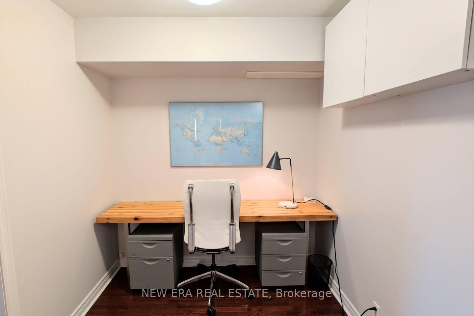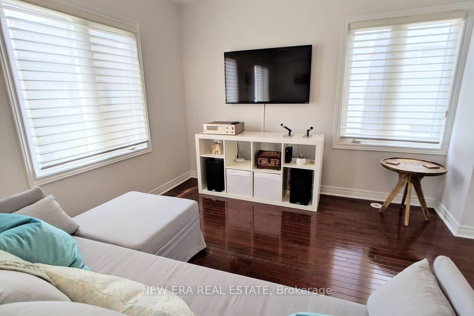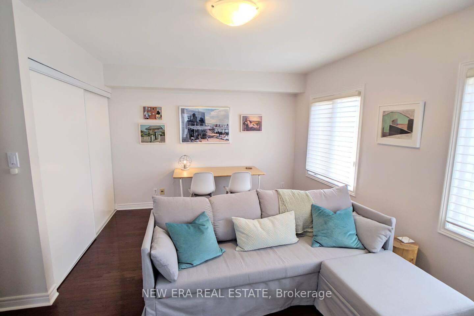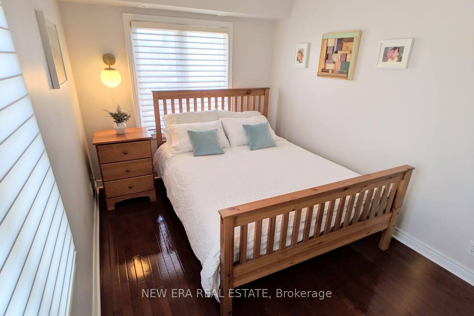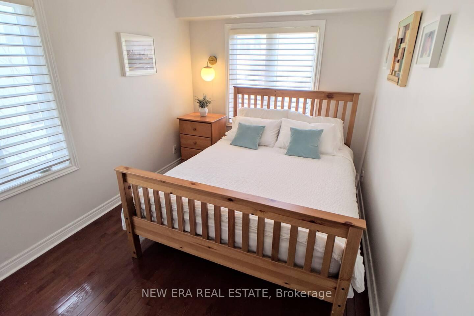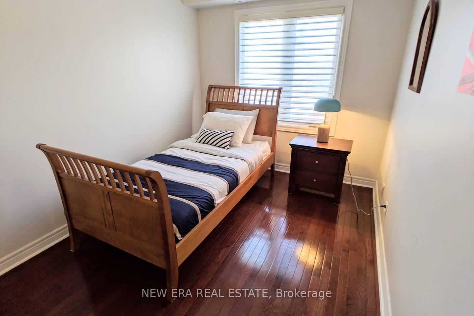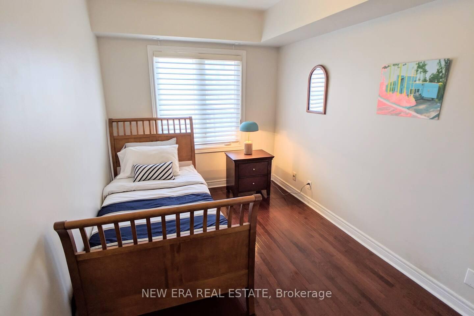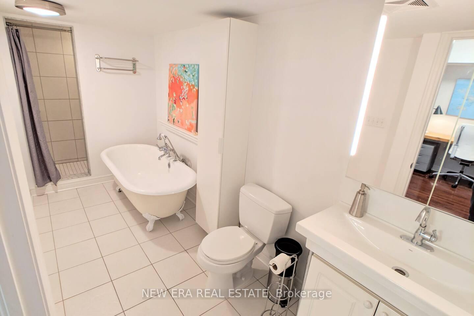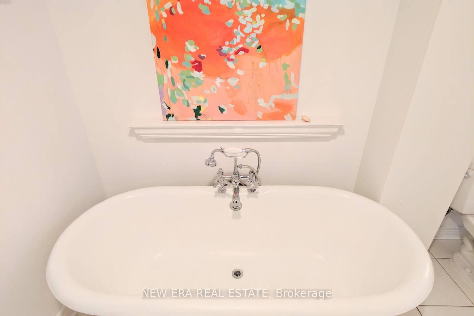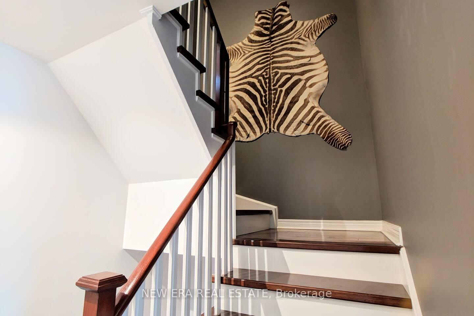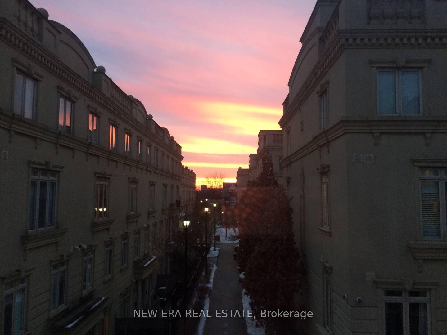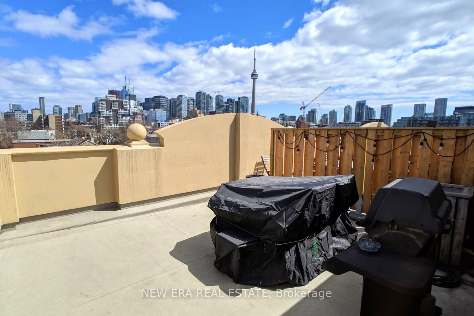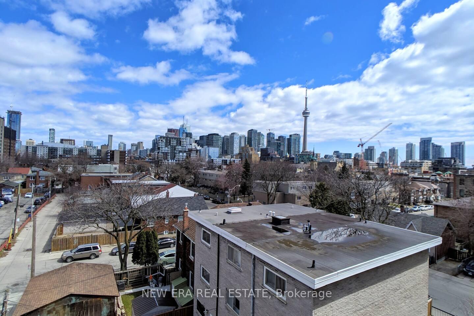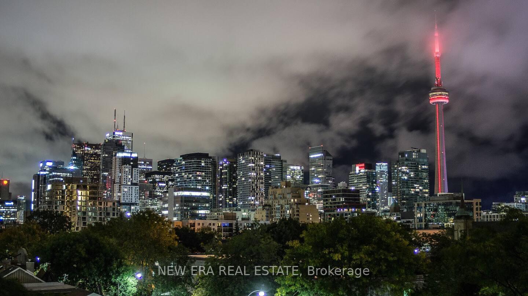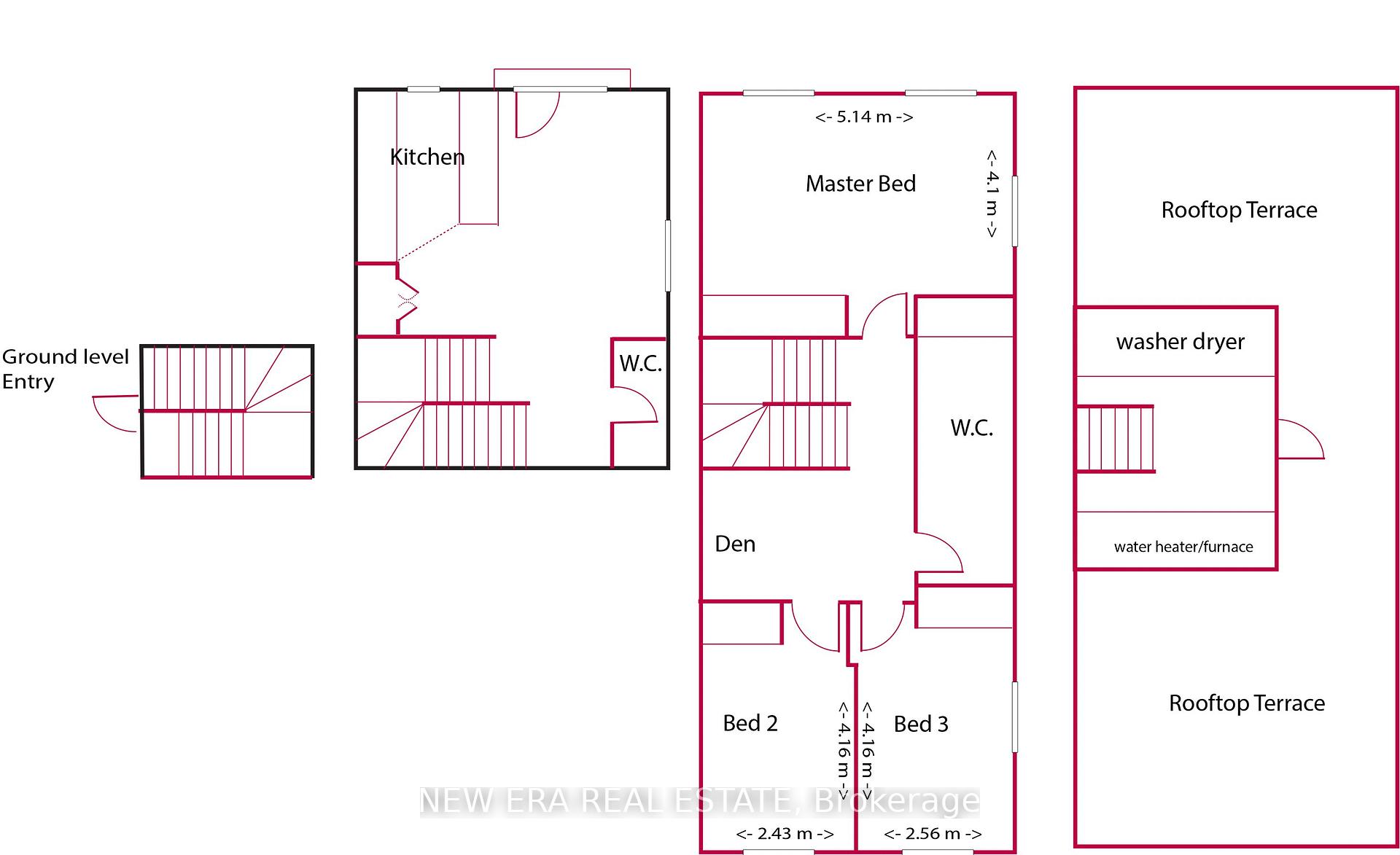$1,150,000
Available - For Sale
Listing ID: C9306046
60 Carr St , Unit 11, Toronto, M5T 1B7, Ontario
| Step into luxury with this rare 3 Bed + Den, 2-story corner townhouse in the heart of Torontos most vibrant neighbourhoods. Boasting over 1,400 sq ft of sleek, sunlit living space, this unit is the crown jewel of the complex, offering the largest and most unique layout available. Your private 400+ sq ft rooftop terrace is a true urban oasisperfect for unforgettable BBQs, gardening, and taking in stunning city views. Hardwood floors, abundant natural light, and a modern open-plan design make this home a dream. Located just steps from Kensington Market, Queen West, the Entertainment District, and Chinatown, this is an unparalleled opportunity to live in the epicenter of the citys culture and style. Move in today and start living the life youve always imagined! |
| Extras: Private front-to-back rooftop terrace with gas and water hookups and panoramic city views. Original hardwood floors, upgraded Low E laminated windows. Unoccupied, move-in ready, with new AC and hot water heater (2022+). HVAC fully owned. |
| Price | $1,150,000 |
| Taxes: | $4563.50 |
| Maintenance Fee: | 1136.79 |
| Address: | 60 Carr St , Unit 11, Toronto, M5T 1B7, Ontario |
| Province/State: | Ontario |
| Condo Corporation No | TSCC |
| Level | 1 |
| Unit No | 175 |
| Locker No | 2 |
| Directions/Cross Streets: | Bathurst & Queen |
| Rooms: | 10 |
| Bedrooms: | 3 |
| Bedrooms +: | |
| Kitchens: | 1 |
| Family Room: | Y |
| Basement: | None |
| Property Type: | Condo Townhouse |
| Style: | 3-Storey |
| Exterior: | Stucco/Plaster |
| Garage Type: | Underground |
| Garage(/Parking)Space: | 2.00 |
| Drive Parking Spaces: | 0 |
| Park #1 | |
| Parking Spot: | 93 |
| Parking Type: | Owned |
| Legal Description: | LEVEL A |
| Park #2 | |
| Parking Spot: | 94 |
| Parking Type: | Owned |
| Legal Description: | LEVEL A |
| Exposure: | W |
| Balcony: | Terr |
| Locker: | Owned |
| Pet Permited: | Restrict |
| Approximatly Square Footage: | 1400-1599 |
| Building Amenities: | Bbqs Allowed, Bike Storage, Visitor Parking |
| Maintenance: | 1136.79 |
| Water Included: | Y |
| Common Elements Included: | Y |
| Parking Included: | Y |
| Building Insurance Included: | Y |
| Fireplace/Stove: | N |
| Heat Source: | Gas |
| Heat Type: | Forced Air |
| Central Air Conditioning: | Central Air |
| Ensuite Laundry: | Y |
$
%
Years
This calculator is for demonstration purposes only. Always consult a professional
financial advisor before making personal financial decisions.
| Although the information displayed is believed to be accurate, no warranties or representations are made of any kind. |
| NEW ERA REAL ESTATE |
|
|

Yuvraj Sharma
Sales Representative
Dir:
647-961-7334
Bus:
905-783-1000
| Book Showing | Email a Friend |
Jump To:
At a Glance:
| Type: | Condo - Condo Townhouse |
| Area: | Toronto |
| Municipality: | Toronto |
| Neighbourhood: | Kensington-Chinatown |
| Style: | 3-Storey |
| Tax: | $4,563.5 |
| Maintenance Fee: | $1,136.79 |
| Beds: | 3 |
| Baths: | 2 |
| Garage: | 2 |
| Fireplace: | N |
Locatin Map:
Payment Calculator:

