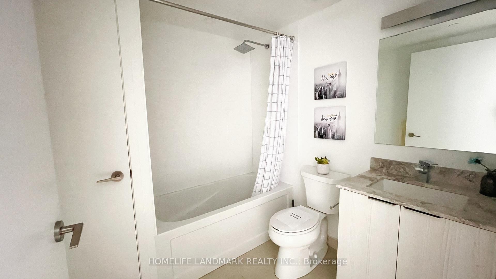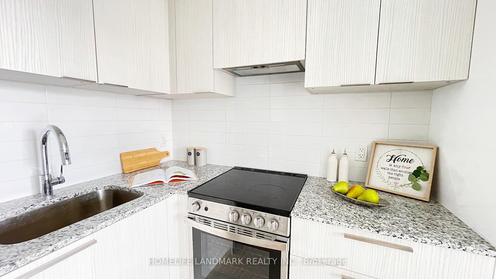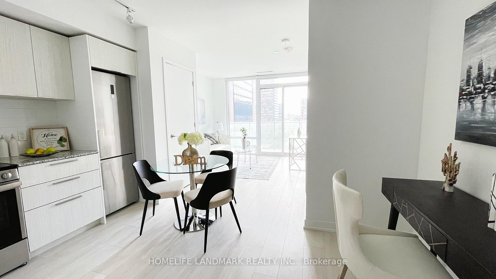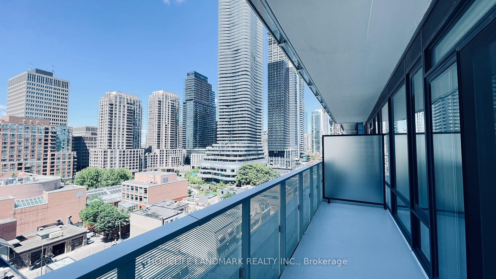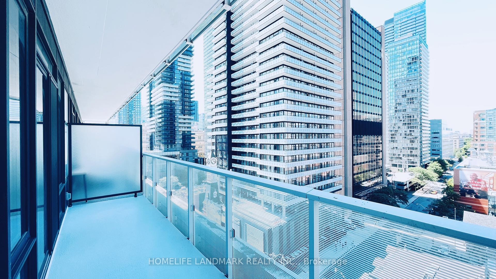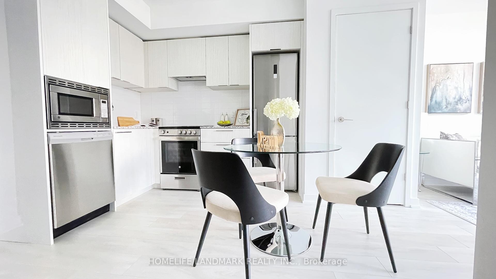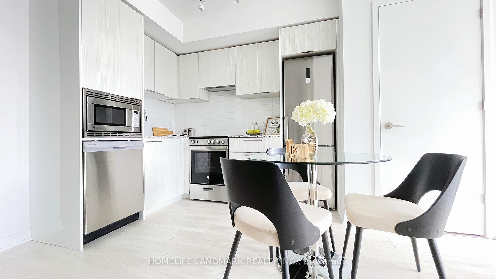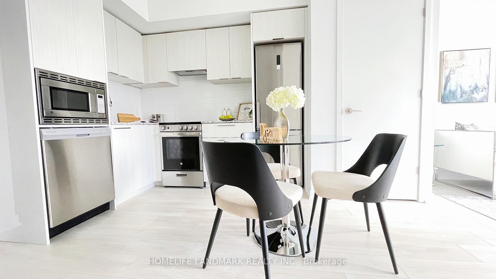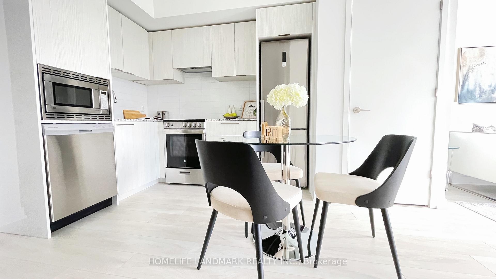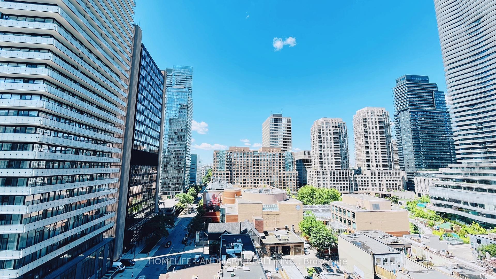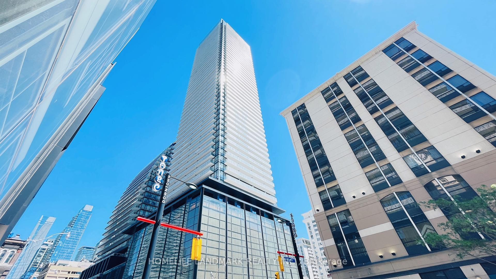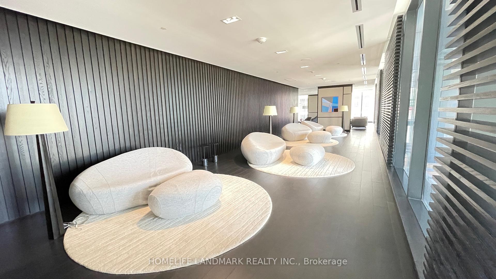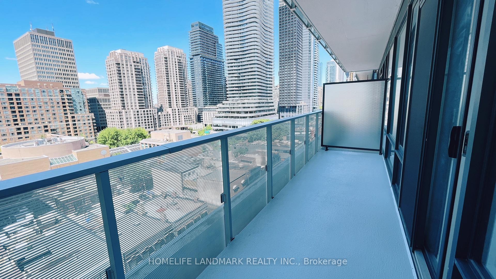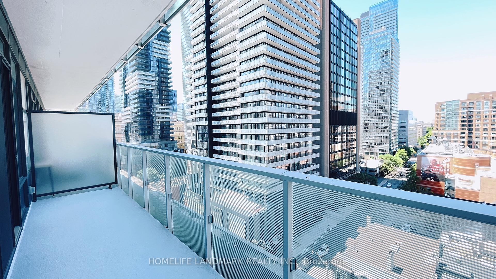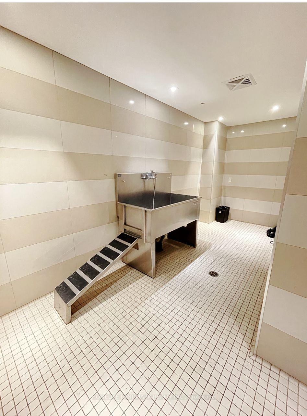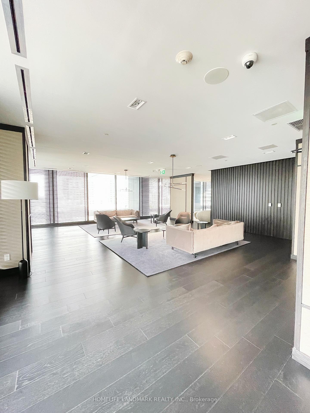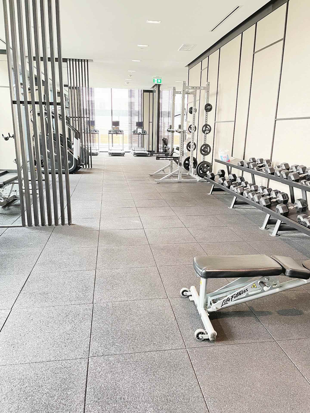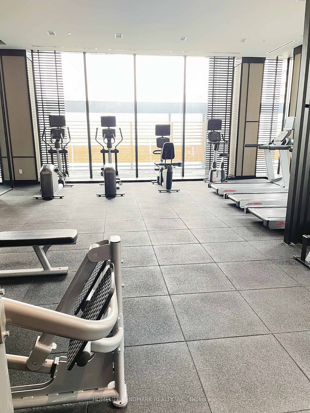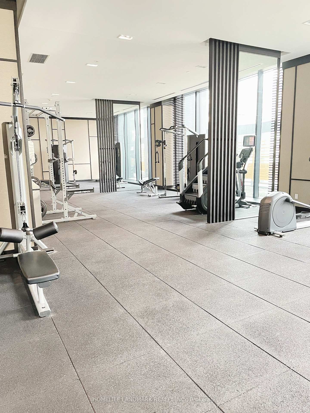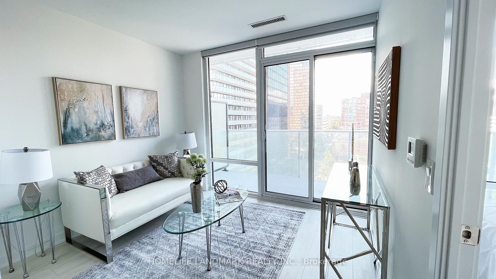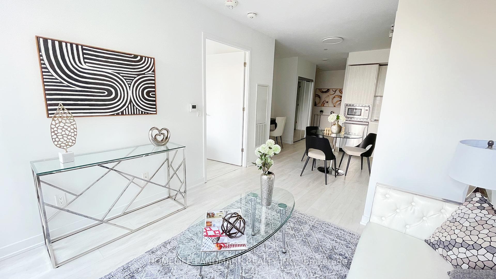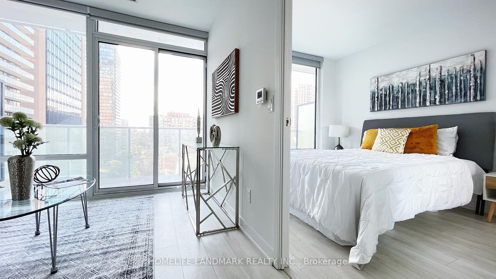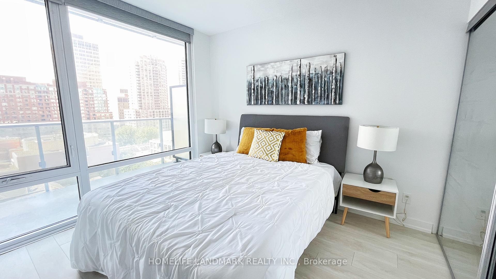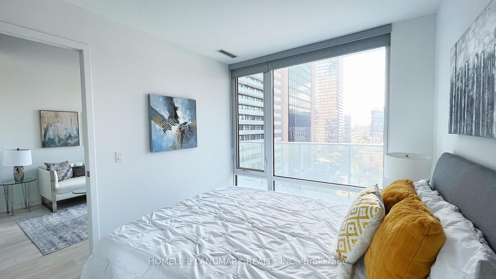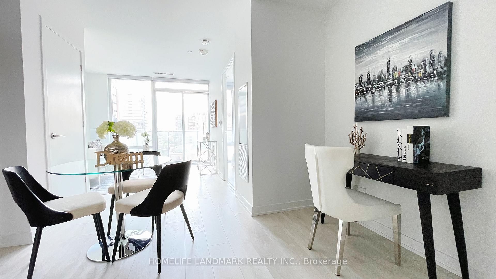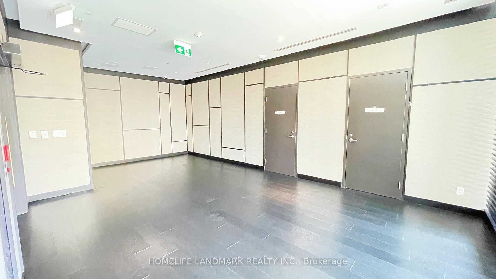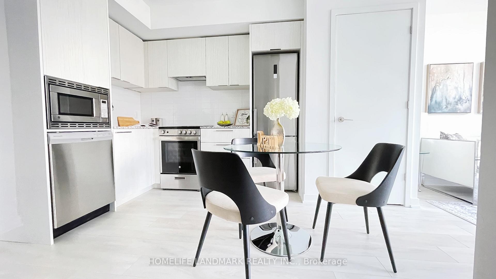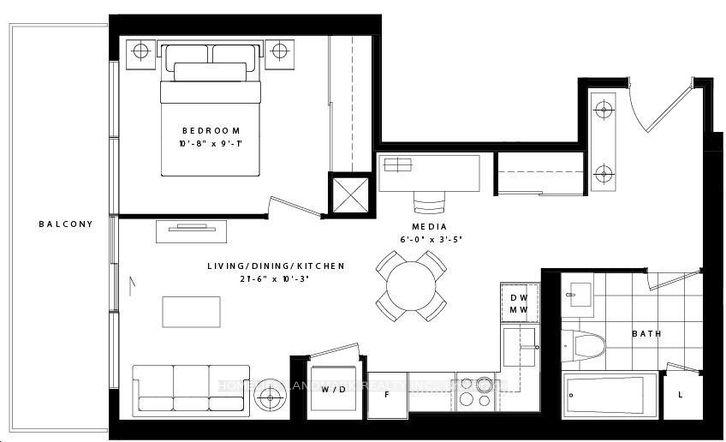$638,000
Available - For Sale
Listing ID: C9302072
501 Yonge St , Unit 801, Toronto, M4Y 0G8, Ontario
| Stunning mint condition 560sq ft Southwest facing unit, 1 bedroom + media den for home office! Unobstructed city view from spacious sunny balcony! Large modern layout living room next to open concept kitchen, cabinetry furnished with granite counters & s/s appliances. Just steps to College/Wellesley subway stations, U of T, TMU, downtown hospitals, Bloor, Yorkville, Eaton Centre, and so much more. Great amenities including pet spa, swimming pool, fitness/gym, Zen lounge, Yoga, theatre, BBQ, open terrace, etc located on mezzanine, 6th and 7th floors respectively. Visitor car parking available! Don't miss this opportunity to enjoy living in the heart of Downtown Toronto! |
| Extras: Great amenities include a indoor pool, pet spa, fitness/Gym, Yoga, theatre, lounge, fireplace, BBQ and Terrance |
| Price | $638,000 |
| Taxes: | $0.00 |
| Maintenance Fee: | 445.03 |
| Address: | 501 Yonge St , Unit 801, Toronto, M4Y 0G8, Ontario |
| Province/State: | Ontario |
| Condo Corporation No | TSCC |
| Level | 9 |
| Unit No | 01 |
| Directions/Cross Streets: | Yonge St+ Wellesley St |
| Rooms: | 5 |
| Bedrooms: | 1 |
| Bedrooms +: | 1 |
| Kitchens: | 1 |
| Family Room: | Y |
| Basement: | None |
| Approximatly Age: | 0-5 |
| Property Type: | Condo Apt |
| Style: | Apartment |
| Exterior: | Concrete |
| Garage Type: | Underground |
| Garage(/Parking)Space: | 0.00 |
| Drive Parking Spaces: | 0 |
| Park #1 | |
| Parking Type: | None |
| Exposure: | Sw |
| Balcony: | Open |
| Locker: | None |
| Pet Permited: | Restrict |
| Approximatly Age: | 0-5 |
| Approximatly Square Footage: | 500-599 |
| Maintenance: | 445.03 |
| CAC Included: | Y |
| Water Included: | Y |
| Heat Included: | Y |
| Fireplace/Stove: | N |
| Heat Source: | Gas |
| Heat Type: | Forced Air |
| Central Air Conditioning: | Central Air |
| Ensuite Laundry: | Y |
| Elevator Lift: | Y |
$
%
Years
This calculator is for demonstration purposes only. Always consult a professional
financial advisor before making personal financial decisions.
| Although the information displayed is believed to be accurate, no warranties or representations are made of any kind. |
| HOMELIFE LANDMARK REALTY INC. |
|
|

Yuvraj Sharma
Sales Representative
Dir:
647-961-7334
Bus:
905-783-1000
| Virtual Tour | Book Showing | Email a Friend |
Jump To:
At a Glance:
| Type: | Condo - Condo Apt |
| Area: | Toronto |
| Municipality: | Toronto |
| Neighbourhood: | Church-Yonge Corridor |
| Style: | Apartment |
| Approximate Age: | 0-5 |
| Maintenance Fee: | $445.03 |
| Beds: | 1+1 |
| Baths: | 1 |
| Fireplace: | N |
Locatin Map:
Payment Calculator:

