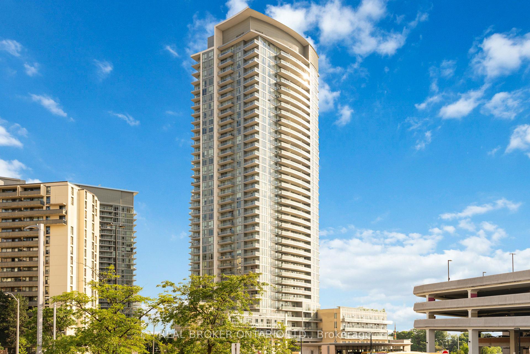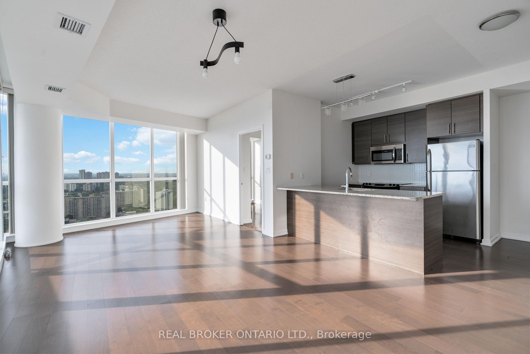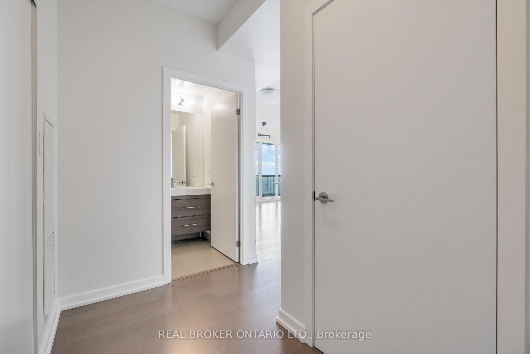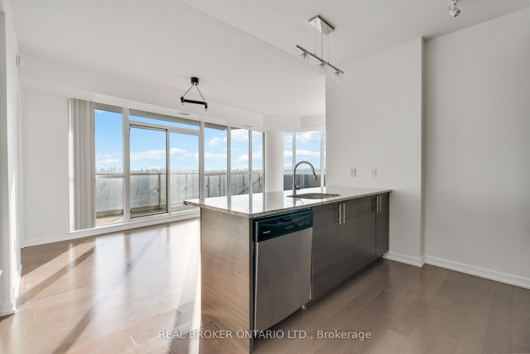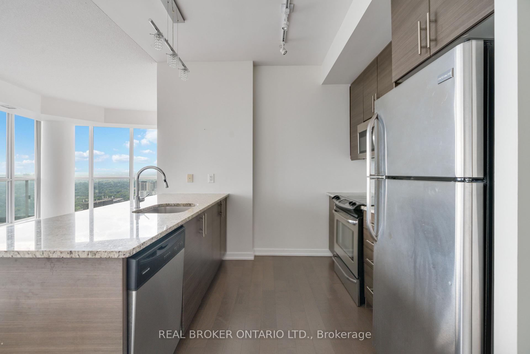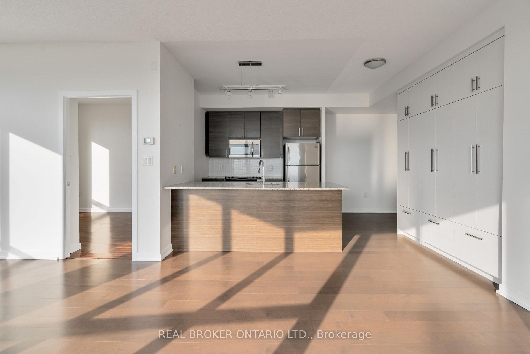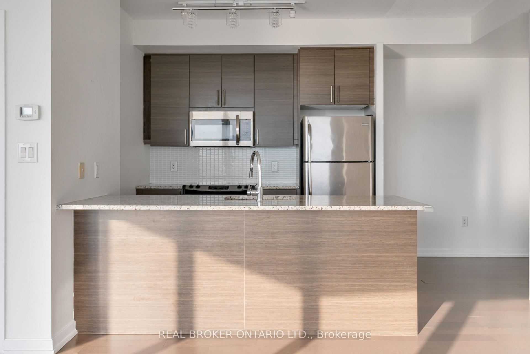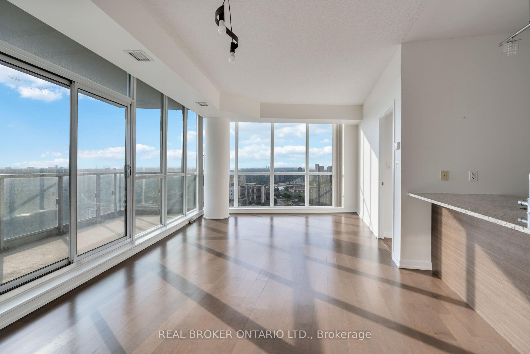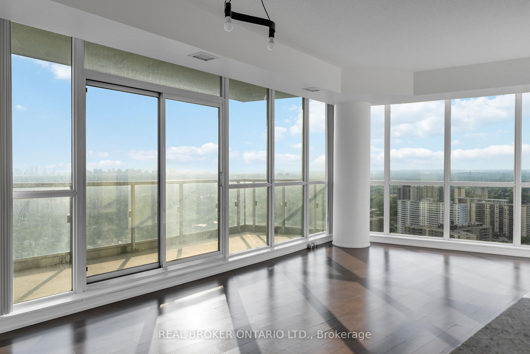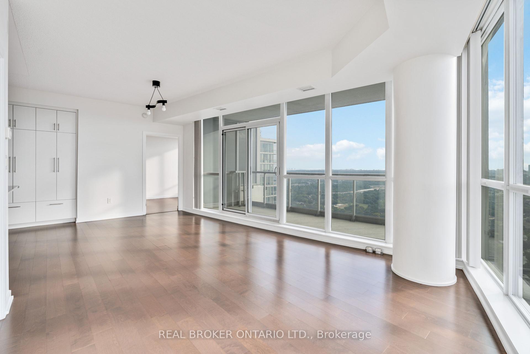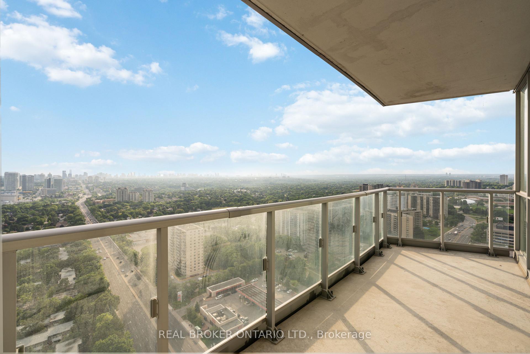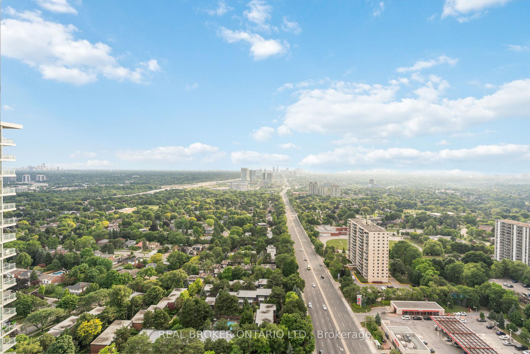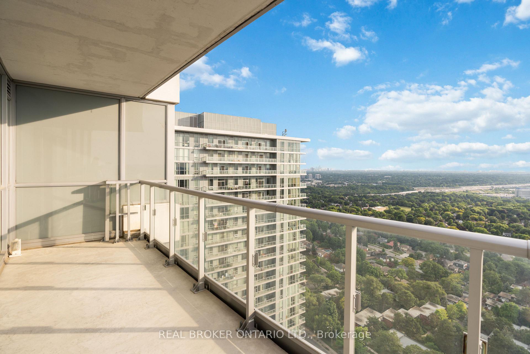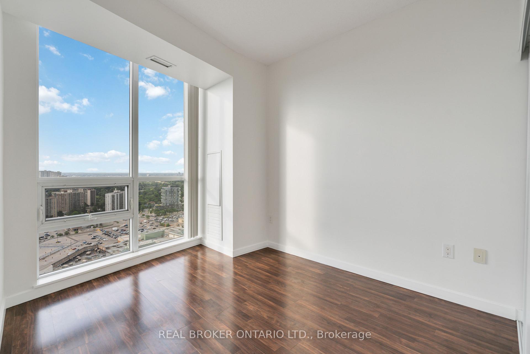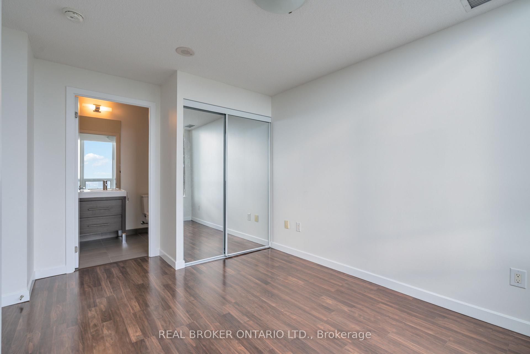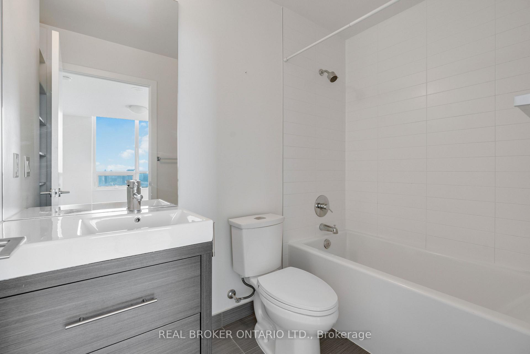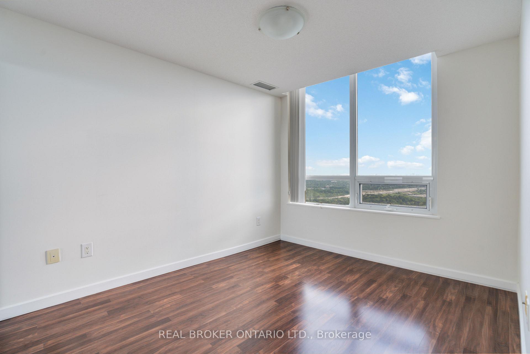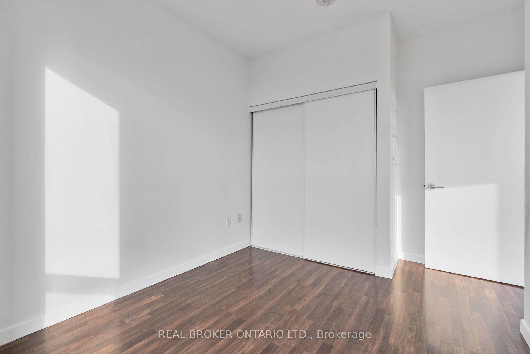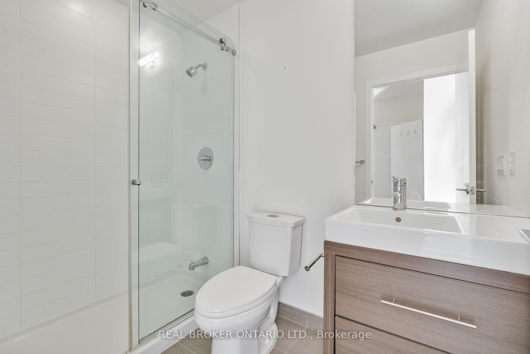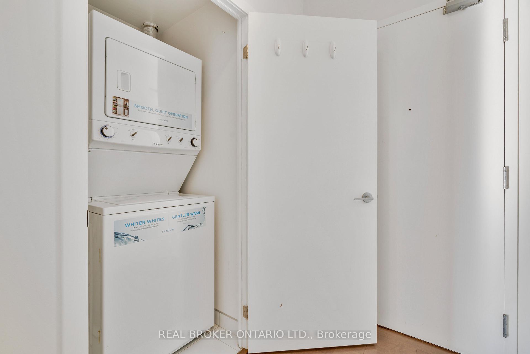$795,000
Available - For Sale
Listing ID: C9391704
70 Forest Manor Rd , Unit 2708, Toronto, M2J 0A9, Ontario
| Welcome to this exquisite 2-bedroom, 2-bathroom corner unit in the lively Don Mills and Sheppard area! With 965 sqft of living space, this home features 9-foot ceilings, floor-to-ceiling windows, and a 115 sqft balcony that showcases stunning northwest views. The chic kitchen, complete with a breakfast bar, custom cabinetry, and stainless steel appliances, is ideal for hosting gatherings. Enjoy unmatched convenience, as Fairview Mall is just a short stroll away, offering a variety of shopping and dining experiences. Major highways 404 and 401 are only minutes away, making commutes a breeze, while Seneca College and North York General Hospital are also close by. Direct subway and bus access simplifies city travel. The building offers fantastic amenities, including an indoor pool, hot tub, gym, sauna, yoga room, barbecue area, and party room. This unit comes with one parking space and a locker. Don't miss the chance to call this beautiful corner unit, with its incredible views and prime location, your new home! |
| Extras: Light fixtures, custom cabinets, all window coverings, stainless steel appliances (fridge, stove & dishwasher, built-in microwave, stacked washer & dryer), one parking and locker. |
| Price | $795,000 |
| Taxes: | $3361.80 |
| Maintenance Fee: | 798.87 |
| Address: | 70 Forest Manor Rd , Unit 2708, Toronto, M2J 0A9, Ontario |
| Province/State: | Ontario |
| Condo Corporation No | TSCC |
| Level | 27 |
| Unit No | 8 |
| Directions/Cross Streets: | Sheppard Ave E & Don Mills Rd |
| Rooms: | 5 |
| Rooms +: | 1 |
| Bedrooms: | 2 |
| Bedrooms +: | |
| Kitchens: | 1 |
| Family Room: | N |
| Basement: | None |
| Property Type: | Condo Apt |
| Style: | Apartment |
| Exterior: | Alum Siding |
| Garage Type: | Underground |
| Garage(/Parking)Space: | 1.00 |
| Drive Parking Spaces: | 1 |
| Park #1 | |
| Parking Type: | Owned |
| Legal Description: | Level B Unit 4 |
| Exposure: | Nw |
| Balcony: | Open |
| Locker: | Owned |
| Pet Permited: | Restrict |
| Approximatly Square Footage: | 900-999 |
| Building Amenities: | Gym, Indoor Pool, Party/Meeting Room, Rooftop Deck/Garden, Sauna, Visitor Parking |
| Property Features: | Library, Park, Place Of Worship, Public Transit, Rec Centre, School |
| Maintenance: | 798.87 |
| CAC Included: | Y |
| Water Included: | Y |
| Common Elements Included: | Y |
| Heat Included: | Y |
| Parking Included: | Y |
| Building Insurance Included: | Y |
| Fireplace/Stove: | N |
| Heat Source: | Gas |
| Heat Type: | Forced Air |
| Central Air Conditioning: | Central Air |
| Ensuite Laundry: | Y |
$
%
Years
This calculator is for demonstration purposes only. Always consult a professional
financial advisor before making personal financial decisions.
| Although the information displayed is believed to be accurate, no warranties or representations are made of any kind. |
| REAL BROKER ONTARIO LTD. |
|
|

Yuvraj Sharma
Sales Representative
Dir:
647-961-7334
Bus:
905-783-1000
| Virtual Tour | Book Showing | Email a Friend |
Jump To:
At a Glance:
| Type: | Condo - Condo Apt |
| Area: | Toronto |
| Municipality: | Toronto |
| Neighbourhood: | Henry Farm |
| Style: | Apartment |
| Tax: | $3,361.8 |
| Maintenance Fee: | $798.87 |
| Beds: | 2 |
| Baths: | 2 |
| Garage: | 1 |
| Fireplace: | N |
Locatin Map:
Payment Calculator:

