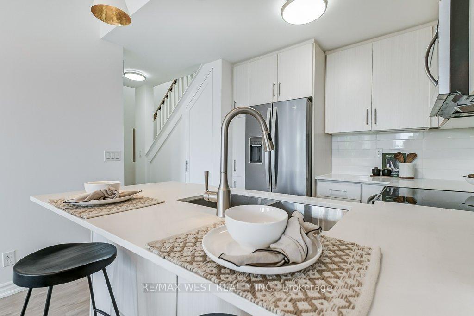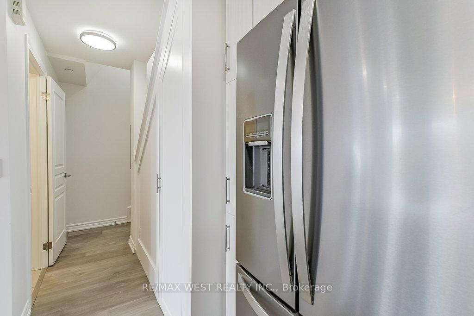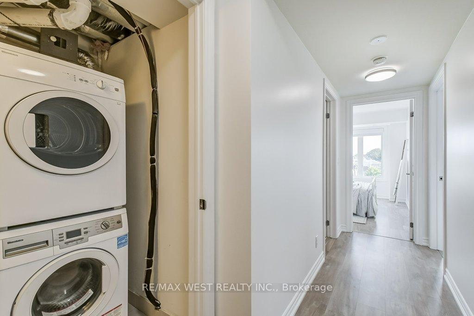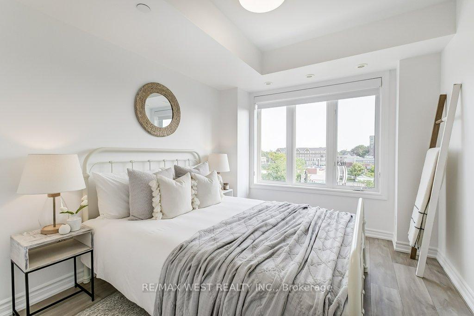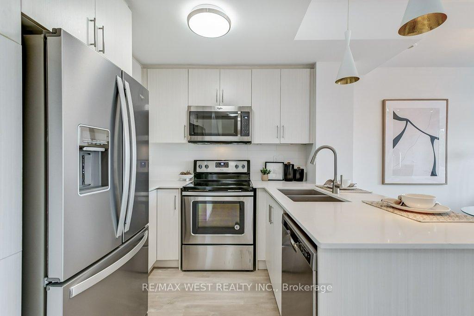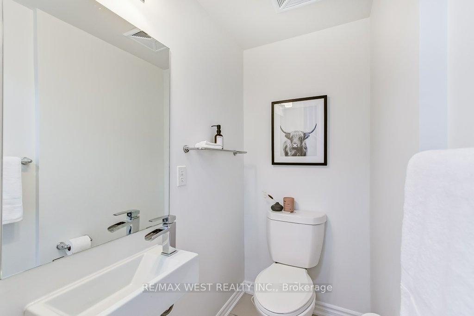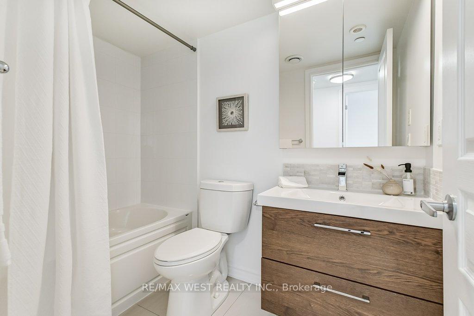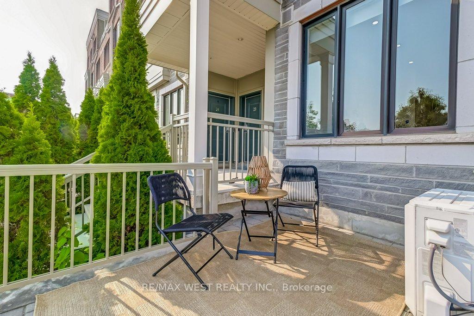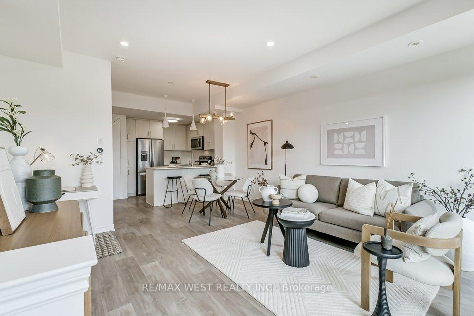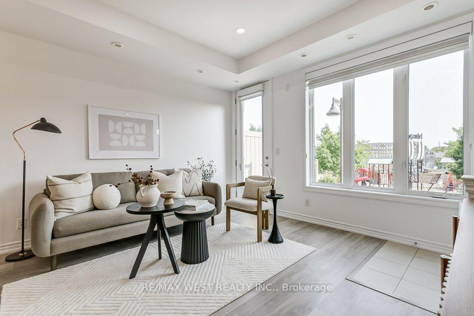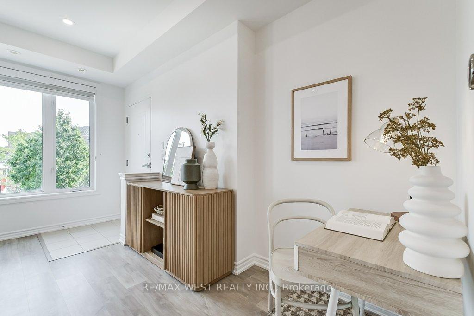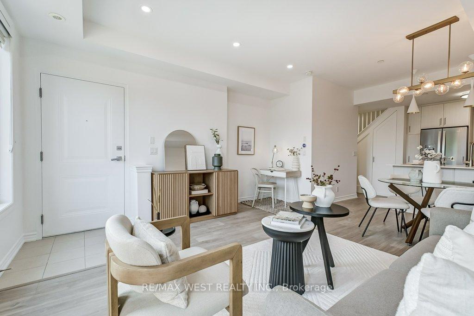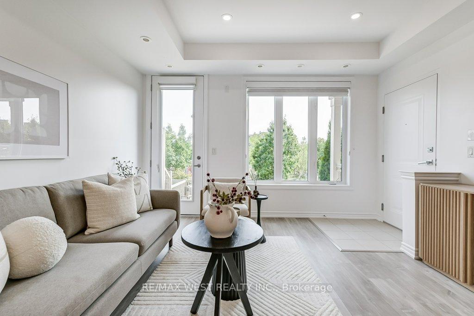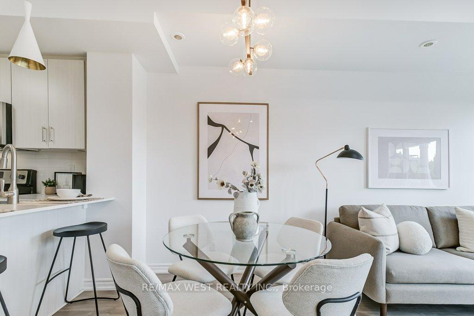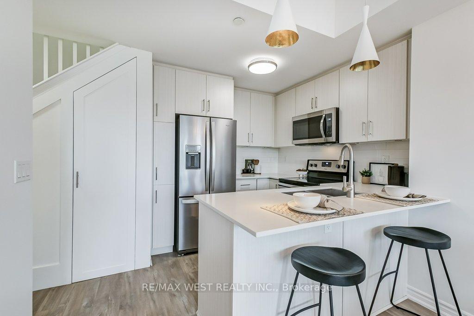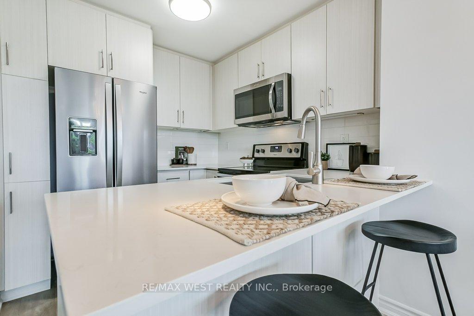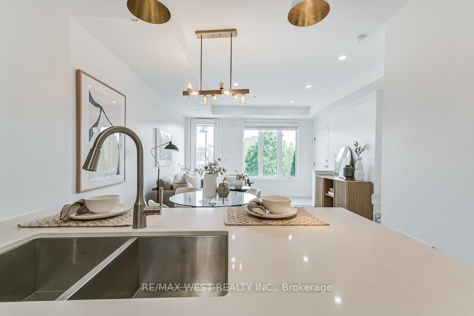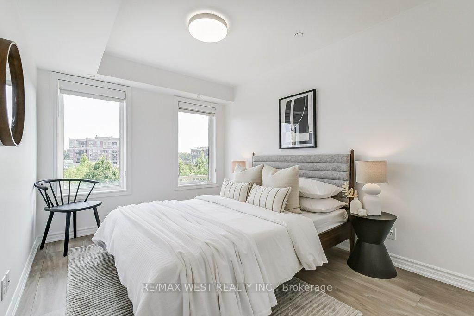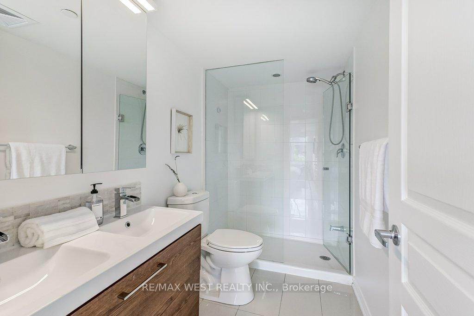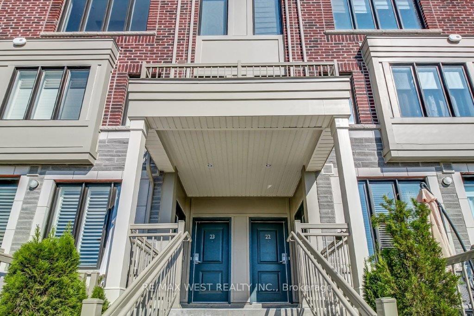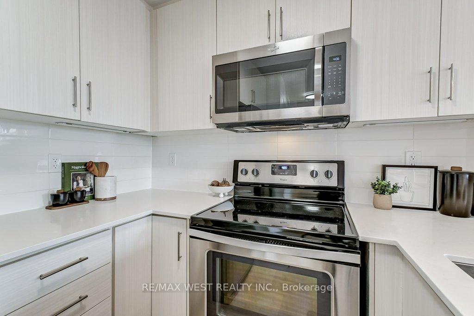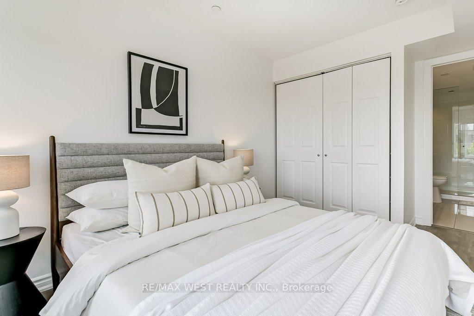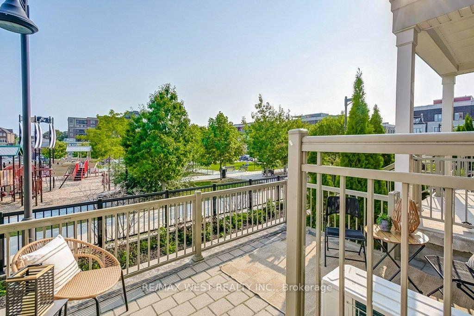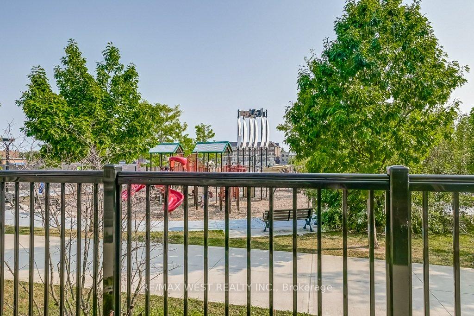$799,000
Available - For Sale
Listing ID: W10419878
115 Long Branch Ave , Unit 21, Toronto, M8W 1N6, Ontario
| Stunning 2-bedroom executive town home with 3 bathrooms. Walk-out to ground level patio overlooking the park! Beautiful open concept main floor living/dining rooms & powder room. Fabulous gourmet kitchen features stainless steel appliances, rose quartz counters & breakfast bar. Primary bedroom retreat with 3pc ensuite! Wide plank wood floors throughout. Professionally painted in a neutral designer palette. Coveted Minto town home located just minutes to Lake Ontario, Humber College, transit, dining, shopping, Sherway Gardens, highways, downtown & both airports! Welcome Home! |
| Price | $799,000 |
| Taxes: | $2911.23 |
| Maintenance Fee: | 296.51 |
| Address: | 115 Long Branch Ave , Unit 21, Toronto, M8W 1N6, Ontario |
| Province/State: | Ontario |
| Condo Corporation No | TSCP |
| Level | 1 |
| Unit No | 115 |
| Directions/Cross Streets: | Lake Shore & Long Branch |
| Rooms: | 5 |
| Bedrooms: | 2 |
| Bedrooms +: | |
| Kitchens: | 1 |
| Family Room: | N |
| Basement: | None |
| Property Type: | Condo Townhouse |
| Style: | Stacked Townhse |
| Exterior: | Brick |
| Garage Type: | Underground |
| Garage(/Parking)Space: | 1.00 |
| Drive Parking Spaces: | 1 |
| Park #1 | |
| Parking Spot: | 99 |
| Parking Type: | Owned |
| Exposure: | S |
| Balcony: | Terr |
| Locker: | None |
| Pet Permited: | Restrict |
| Approximatly Square Footage: | 1000-1199 |
| Maintenance: | 296.51 |
| Common Elements Included: | Y |
| Parking Included: | Y |
| Building Insurance Included: | Y |
| Fireplace/Stove: | N |
| Heat Source: | Gas |
| Heat Type: | Heat Pump |
| Central Air Conditioning: | Central Air |
$
%
Years
This calculator is for demonstration purposes only. Always consult a professional
financial advisor before making personal financial decisions.
| Although the information displayed is believed to be accurate, no warranties or representations are made of any kind. |
| RE/MAX WEST REALTY INC. |
|
|

Yuvraj Sharma
Sales Representative
Dir:
647-961-7334
Bus:
905-783-1000
| Virtual Tour | Book Showing | Email a Friend |
Jump To:
At a Glance:
| Type: | Condo - Condo Townhouse |
| Area: | Toronto |
| Municipality: | Toronto |
| Neighbourhood: | Long Branch |
| Style: | Stacked Townhse |
| Tax: | $2,911.23 |
| Maintenance Fee: | $296.51 |
| Beds: | 2 |
| Baths: | 3 |
| Garage: | 1 |
| Fireplace: | N |
Locatin Map:
Payment Calculator:

