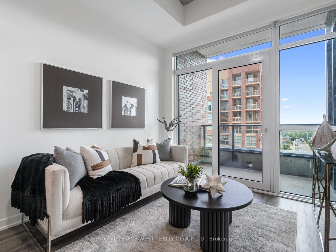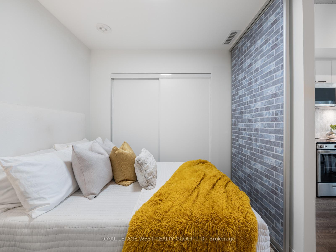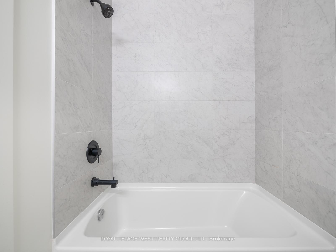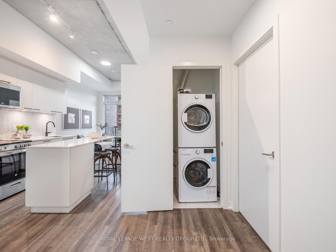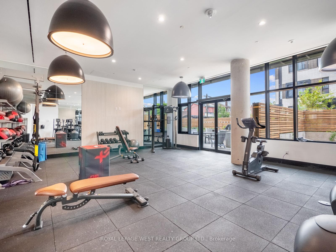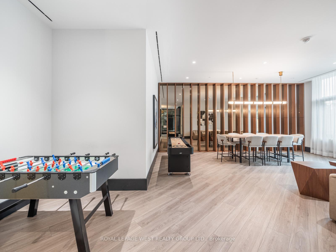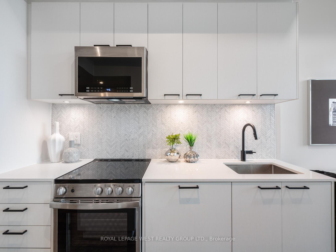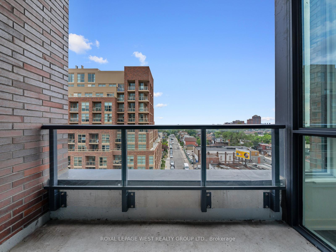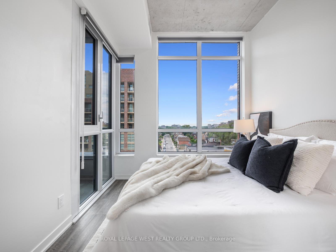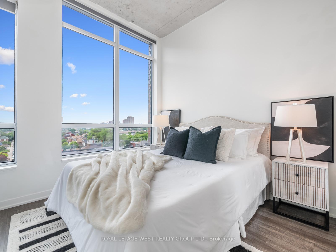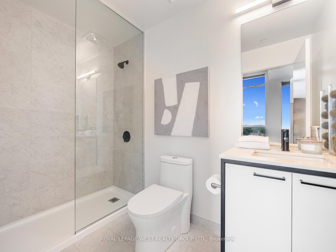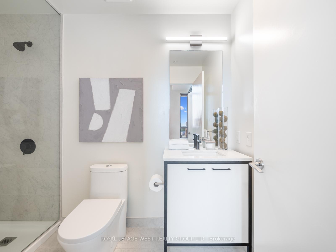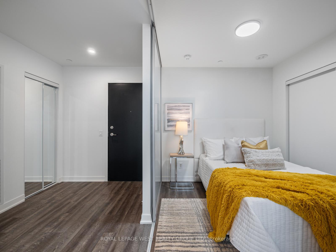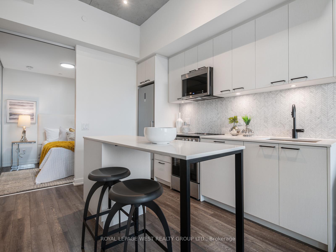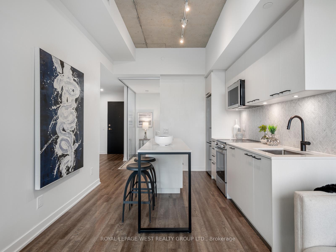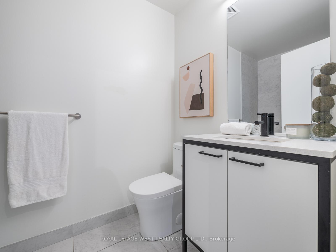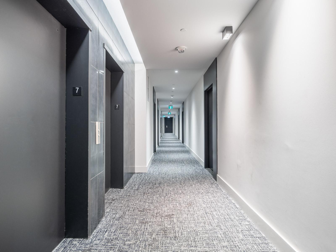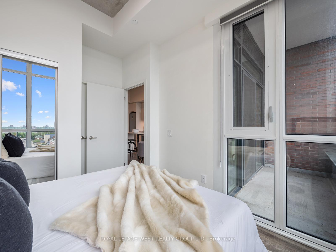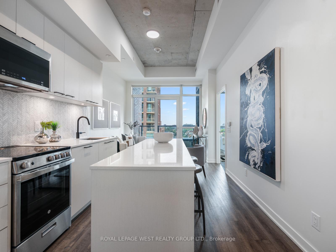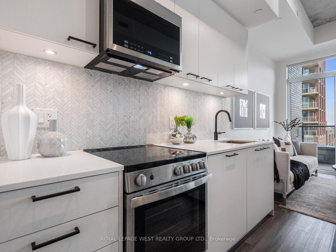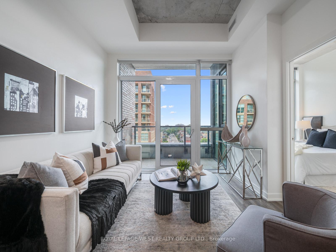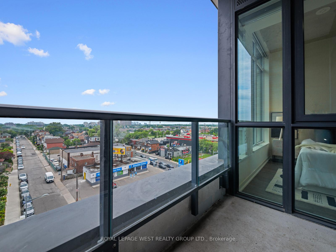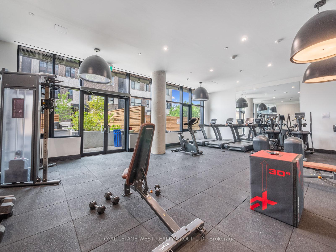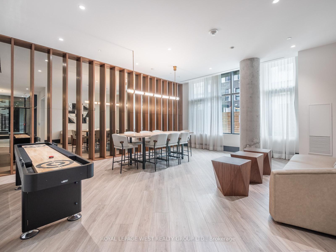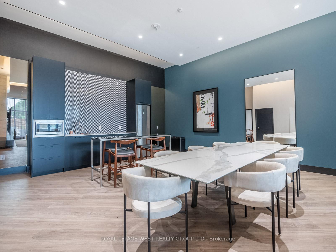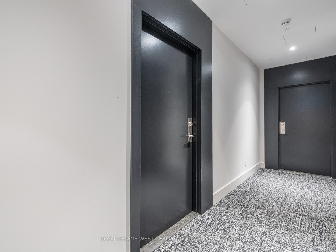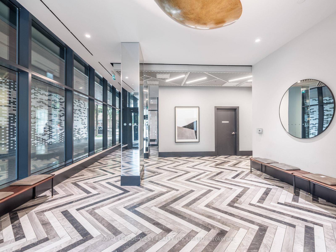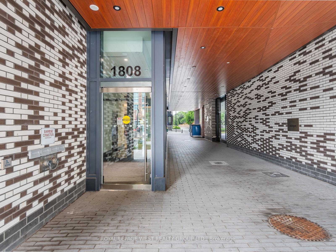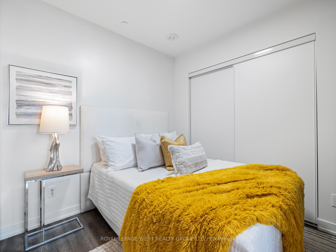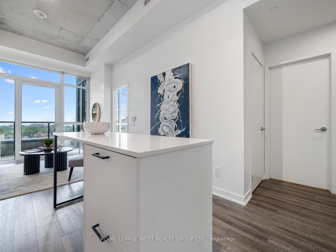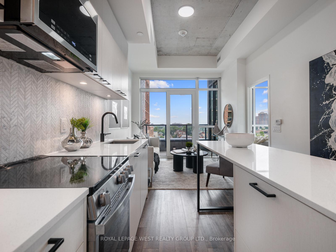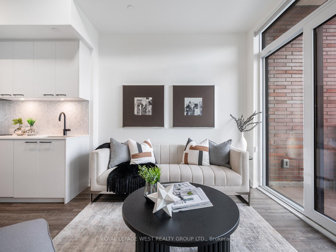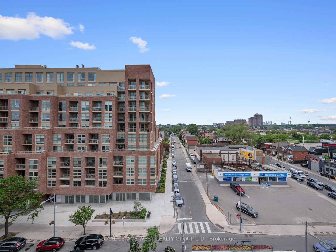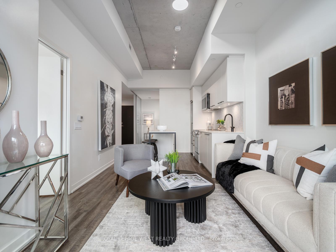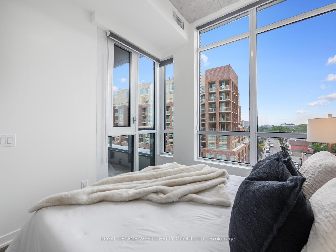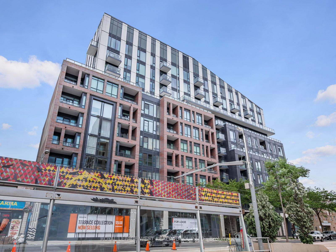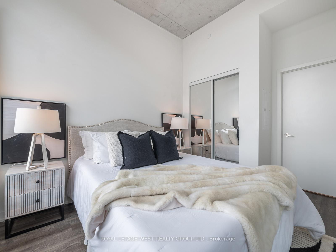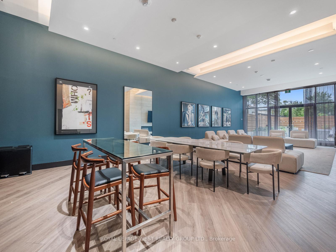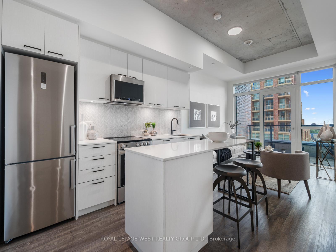$649,000
Available - For Sale
Listing ID: W10420846
1808 St Clair Ave West , Unit 713, Toronto, M6N 0C1, Ontario
| Reimagine urban living by crossing over to three amazing neighbourhoods - the Stockyards, Corso Italia and the Junction. One of the city's cultural hubs offering different flavours from all over the world. Delicious restaurants, decadent bakeries/cafes, and endless shops are all located steps away. The streetcar at your doorstep makes uniting to downtown Toronto as easy as 1, 2, 3. This sun drenched, 2 bedroom unit with 2 full bathrooms and a split layout is the epitome of a perfect floor plan. Sun-drenched with a south view and updated finishes, will make you feel at home. 10 ft exposed concrete ceilings, quartz countertops, marble backsplash and black fixtures are just some of the upgrades! One year old boutique building with only 11 floors. Don't miss out on this opportunity to reunite with modern living and the feeling of home. |
| Extras: Amenities include: DIY garage, dog washing station, rooftop patio, fitness centre, bbq area, & more! A short stroll to Stock Yards Village, Organic Garage, TTC, La Fitness, & Toronto Public Library. |
| Price | $649,000 |
| Taxes: | $2608.83 |
| Maintenance Fee: | 543.00 |
| Address: | 1808 St Clair Ave West , Unit 713, Toronto, M6N 0C1, Ontario |
| Province/State: | Ontario |
| Condo Corporation No | TSCC |
| Level | 7 |
| Unit No | 13 |
| Directions/Cross Streets: | St Clair Ave W/Old Weston Rd |
| Rooms: | 5 |
| Bedrooms: | 2 |
| Bedrooms +: | |
| Kitchens: | 1 |
| Family Room: | N |
| Basement: | None |
| Property Type: | Condo Apt |
| Style: | Apartment |
| Exterior: | Concrete |
| Garage Type: | Underground |
| Garage(/Parking)Space: | 1.00 |
| Drive Parking Spaces: | 1 |
| Park #1 | |
| Parking Type: | Owned |
| Legal Description: | LEVEL B #13 |
| Exposure: | S |
| Balcony: | Open |
| Locker: | Owned |
| Pet Permited: | Restrict |
| Approximatly Square Footage: | 600-699 |
| Building Amenities: | Bbqs Allowed, Car Wash, Exercise Room, Party/Meeting Room, Rooftop Deck/Garden |
| Property Features: | Library, Park, Public Transit, Rec Centre, School |
| Maintenance: | 543.00 |
| Common Elements Included: | Y |
| Parking Included: | Y |
| Building Insurance Included: | Y |
| Fireplace/Stove: | N |
| Heat Source: | Gas |
| Heat Type: | Forced Air |
| Central Air Conditioning: | Central Air |
| Ensuite Laundry: | Y |
$
%
Years
This calculator is for demonstration purposes only. Always consult a professional
financial advisor before making personal financial decisions.
| Although the information displayed is believed to be accurate, no warranties or representations are made of any kind. |
| ROYAL LEPAGE WEST REALTY GROUP LTD. |
|
|

Yuvraj Sharma
Sales Representative
Dir:
647-961-7334
Bus:
905-783-1000
| Virtual Tour | Book Showing | Email a Friend |
Jump To:
At a Glance:
| Type: | Condo - Condo Apt |
| Area: | Toronto |
| Municipality: | Toronto |
| Neighbourhood: | Weston-Pellam Park |
| Style: | Apartment |
| Tax: | $2,608.83 |
| Maintenance Fee: | $543 |
| Beds: | 2 |
| Baths: | 2 |
| Garage: | 1 |
| Fireplace: | N |
Locatin Map:
Payment Calculator:

