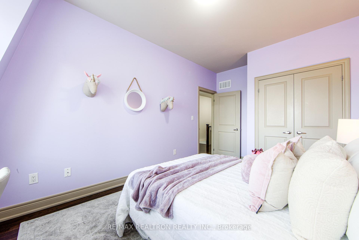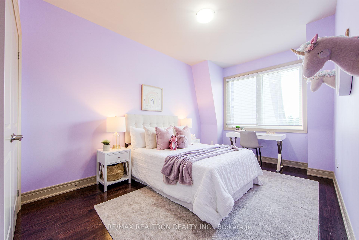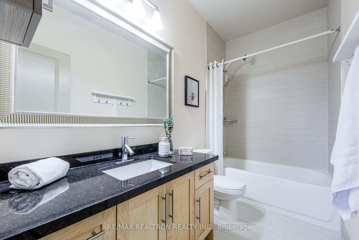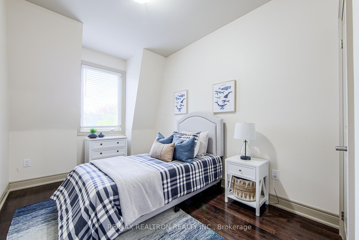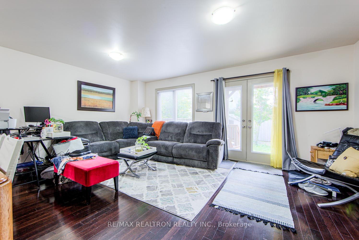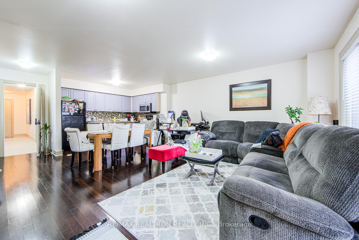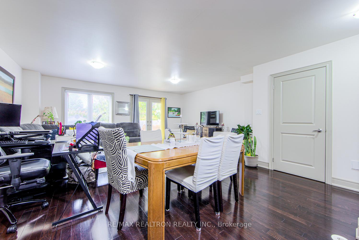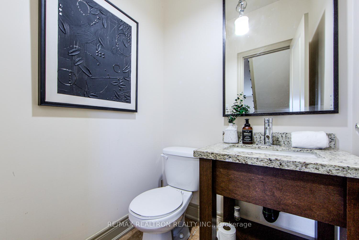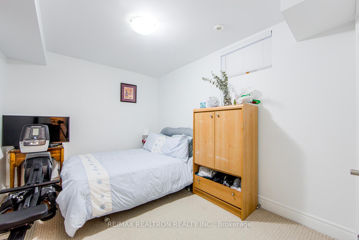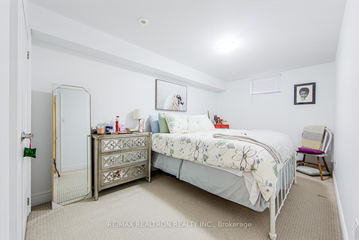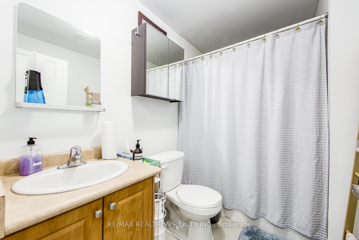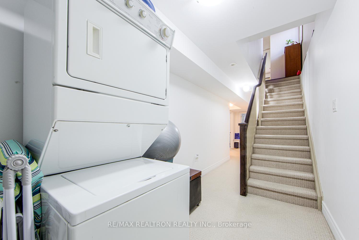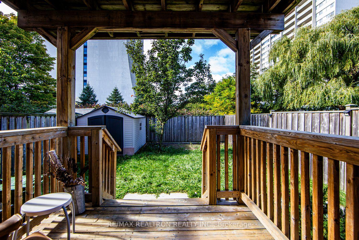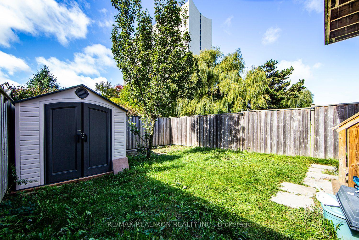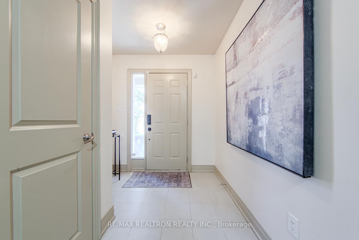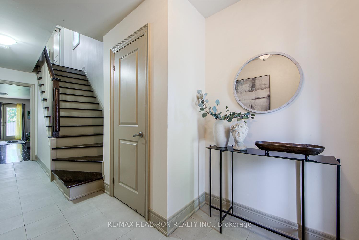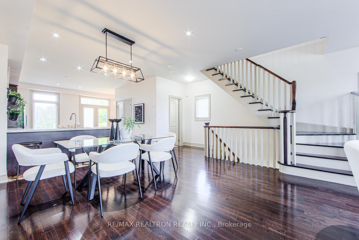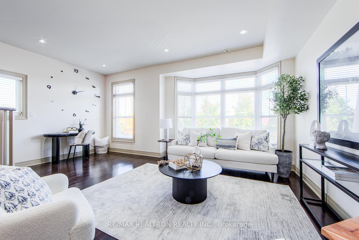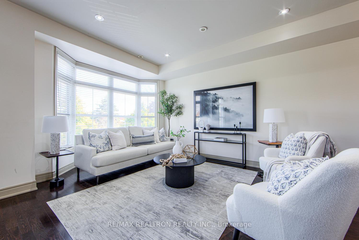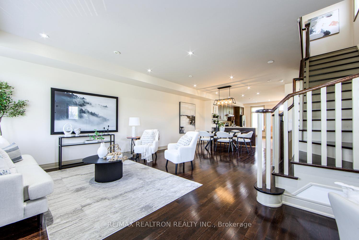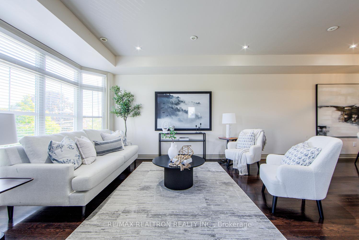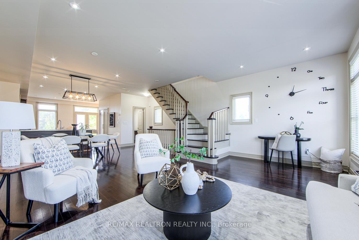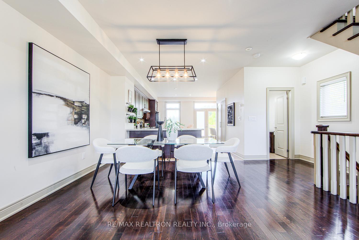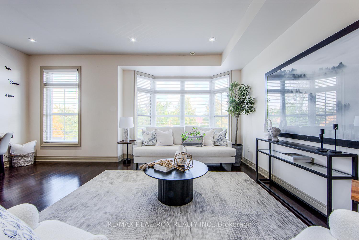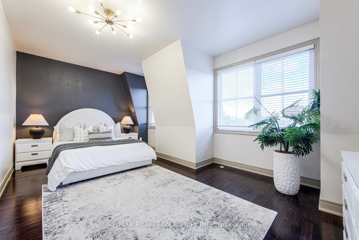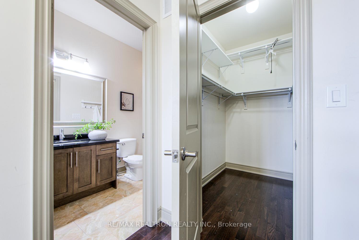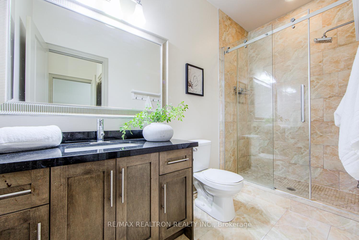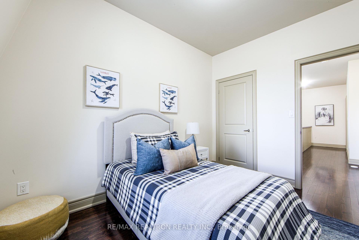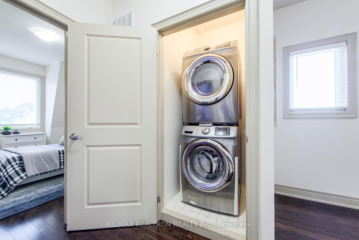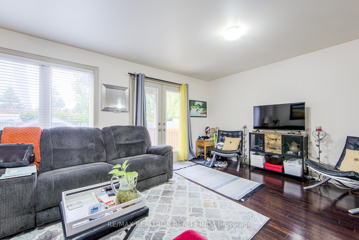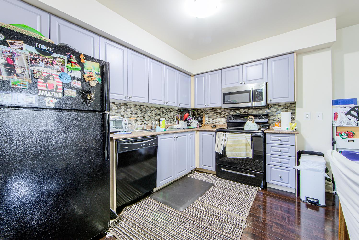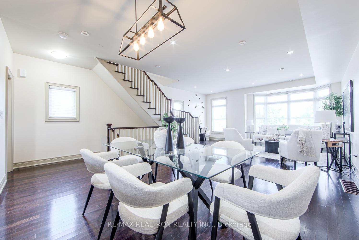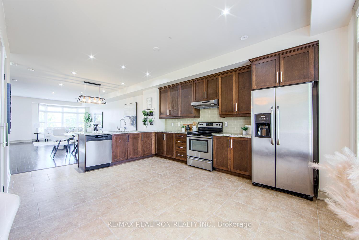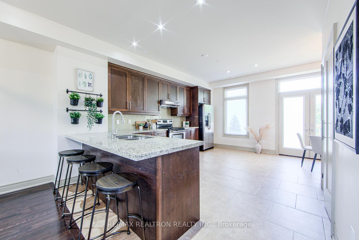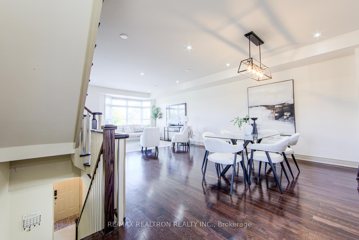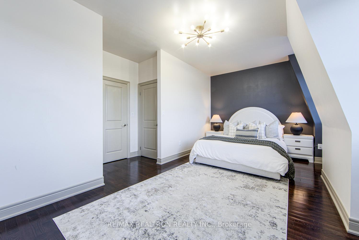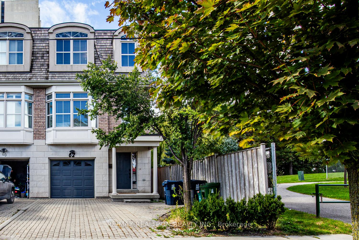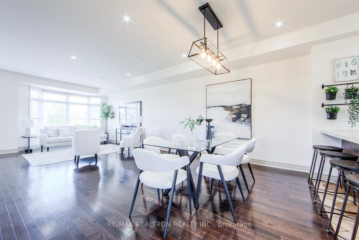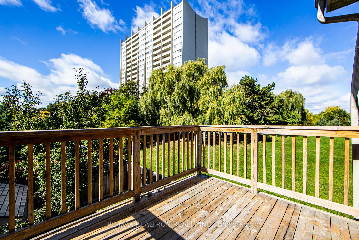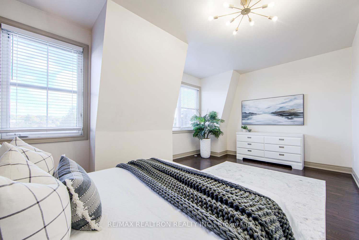$1,498,800
Available - For Sale
Listing ID: W9398762
62 Monclova Rd , Toronto, M3M 0A6, Ontario
| Rare Find, Previous Builder's Model Home. This Exceptionally Well Designed Semi Detached Located in a Well Established Neighbourhood in North York Walking Distance to Oakdale Golf Course, Easy Access To Transportation, Steps to TTC, Minutes to Subways, Highways, Shopping, Schools + Many More Amenities. This Exquisite Home Built With Quality Comfort/ Privacy and Convenience Making it a Perfect Home For a Large Family. This 3 + 2 Bedrooms with Unique Layout of the Basement will Fascinate, Coupled With a Separate Entrance to 2 spacious Bedrooms, 4 pc Washroom (Lower), Main Floor Kitchen/ Living/ Dining Open Concept. |
| Price | $1,498,800 |
| Taxes: | $4985.56 |
| Address: | 62 Monclova Rd , Toronto, M3M 0A6, Ontario |
| Lot Size: | 23.00 x 105.00 (Feet) |
| Acreage: | < .50 |
| Directions/Cross Streets: | Jane/ Sheppard/ Wilson |
| Rooms: | 9 |
| Rooms +: | 2 |
| Bedrooms: | 3 |
| Bedrooms +: | 2 |
| Kitchens: | 1 |
| Kitchens +: | 1 |
| Family Room: | N |
| Basement: | Finished, Sep Entrance |
| Property Type: | Semi-Detached |
| Style: | 3-Storey |
| Exterior: | Brick |
| Garage Type: | Built-In |
| (Parking/)Drive: | Private |
| Drive Parking Spaces: | 2 |
| Pool: | None |
| Approximatly Square Footage: | 2000-2500 |
| Property Features: | Golf, Hospital, Park, Place Of Worship, Public Transit, School |
| Fireplace/Stove: | N |
| Heat Source: | Gas |
| Heat Type: | Forced Air |
| Central Air Conditioning: | Central Air |
| Sewers: | Sewers |
| Water: | Municipal |
$
%
Years
This calculator is for demonstration purposes only. Always consult a professional
financial advisor before making personal financial decisions.
| Although the information displayed is believed to be accurate, no warranties or representations are made of any kind. |
| RE/MAX REALTRON REALTY INC. |
|
|

Yuvraj Sharma
Sales Representative
Dir:
647-961-7334
Bus:
905-783-1000
| Virtual Tour | Book Showing | Email a Friend |
Jump To:
At a Glance:
| Type: | Freehold - Semi-Detached |
| Area: | Toronto |
| Municipality: | Toronto |
| Neighbourhood: | Downsview-Roding-CFB |
| Style: | 3-Storey |
| Lot Size: | 23.00 x 105.00(Feet) |
| Tax: | $4,985.56 |
| Beds: | 3+2 |
| Baths: | 4 |
| Fireplace: | N |
| Pool: | None |
Locatin Map:
Payment Calculator:

