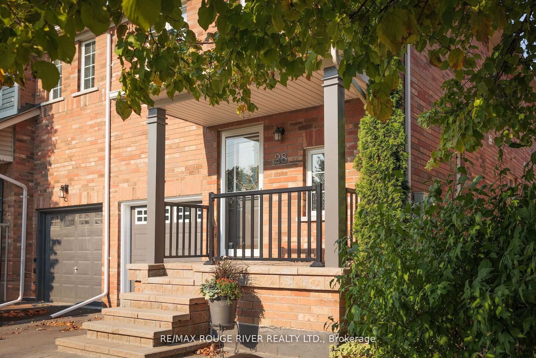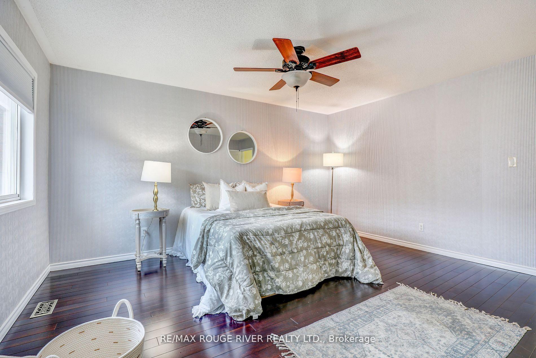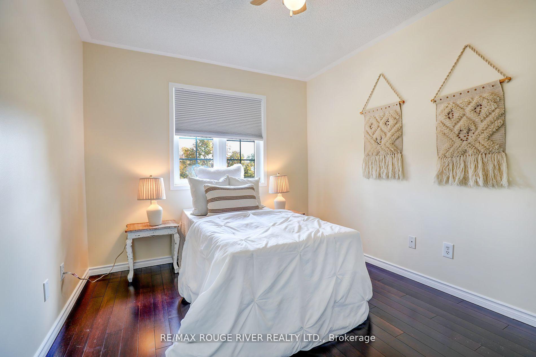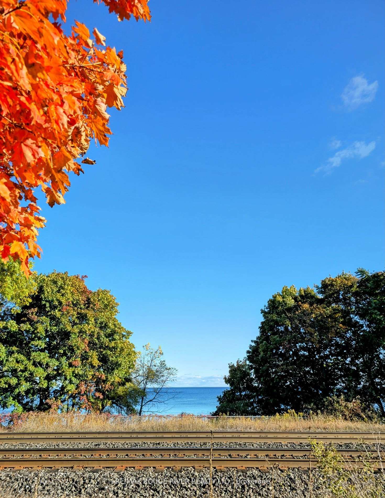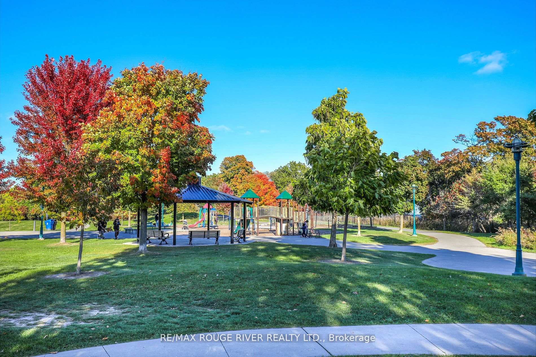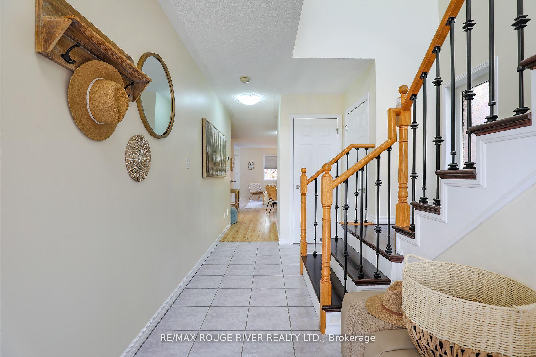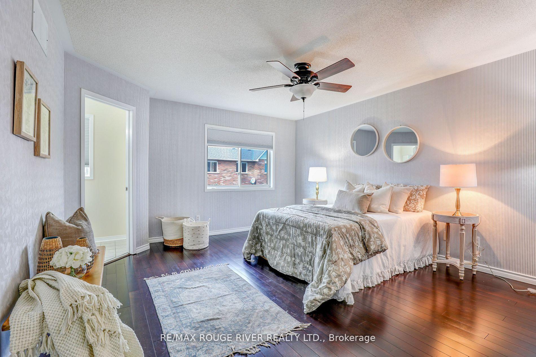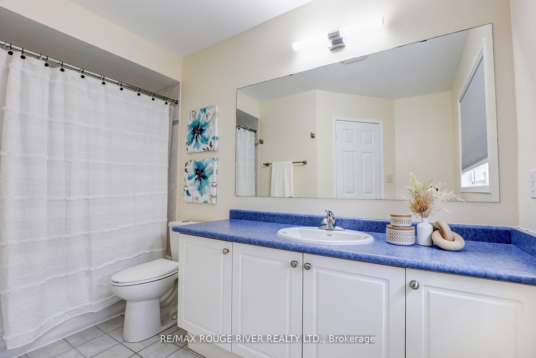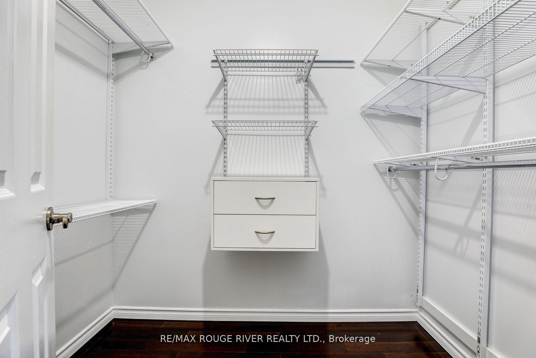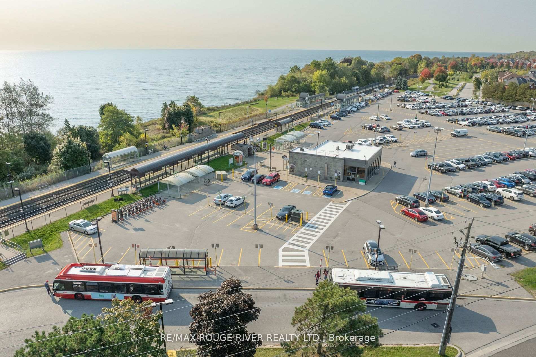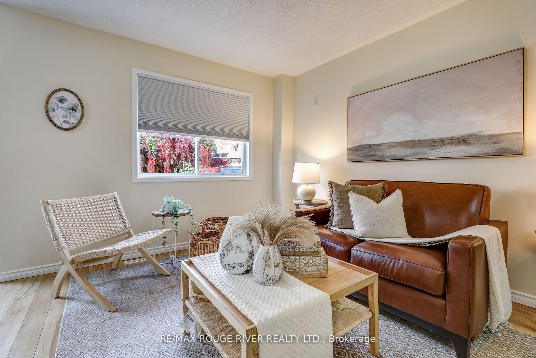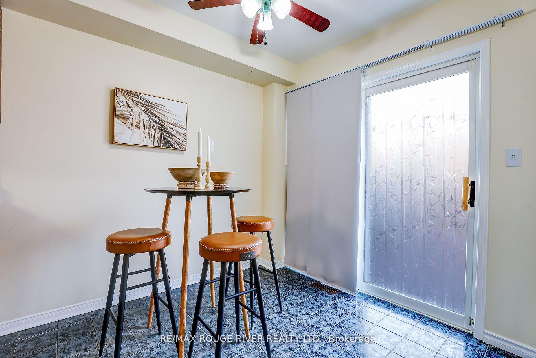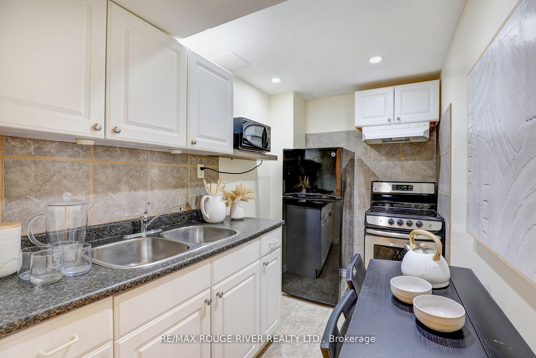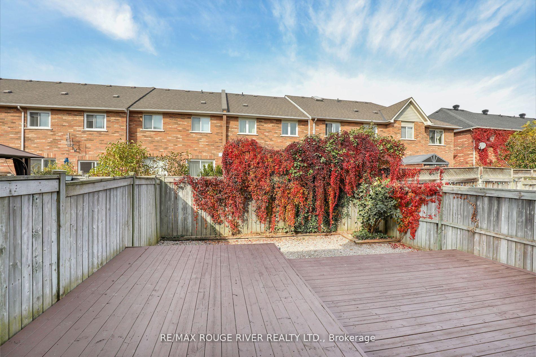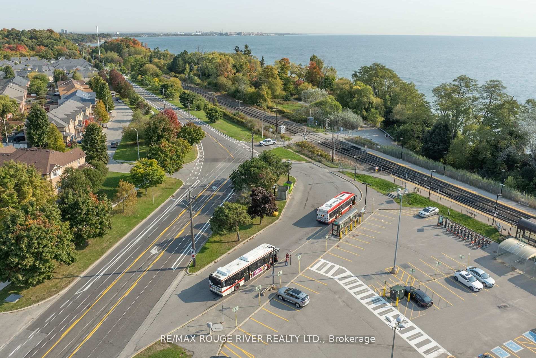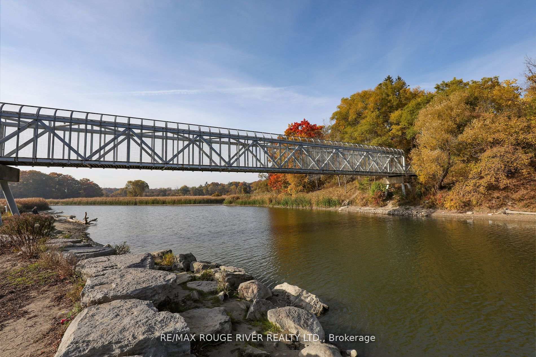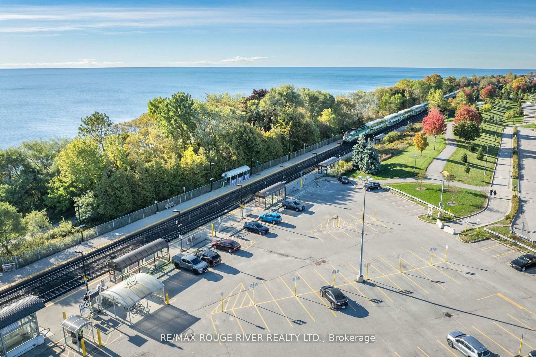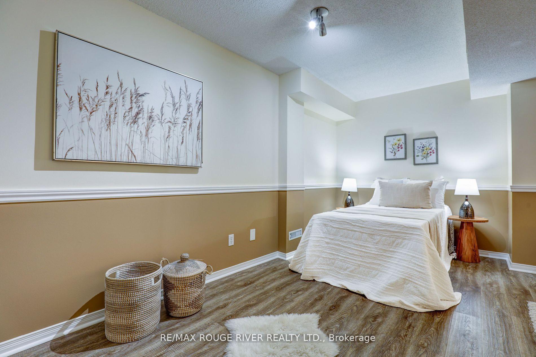$899,900
Available - For Sale
Listing ID: E10421986
28 Wuthering Heights Rd , Toronto, M1C 5H6, Ontario
| Location, Location! Desirable West Rouge Waterfront Neighbourhood, walking distance to the Rouge Beach, Waterfront parks and trails! Get ready to fall in love with this Freehold end unit townhome, 3 Bed, 4 bath, family home featuring 1500 Sq Ft, freshly painted, finished basement with second kitchen and bath. Great potential for in-law suite. The Primary bedroom has an ensuite bath, walk-in closet, two additional spacious bedrooms, Another great feature is being able to walk right across the street to the GO station, quick commute and you're right downtown. Schools are within walking distance, including shops, restaurants, easy access to 401 and TTC. Offers anytime! |
| Price | $899,900 |
| Taxes: | $3619.00 |
| Address: | 28 Wuthering Heights Rd , Toronto, M1C 5H6, Ontario |
| Lot Size: | 24.28 x 89.73 (Feet) |
| Directions/Cross Streets: | Port Union and Lawrence |
| Rooms: | 7 |
| Rooms +: | 1 |
| Bedrooms: | 3 |
| Bedrooms +: | |
| Kitchens: | 1 |
| Kitchens +: | 1 |
| Family Room: | N |
| Basement: | Finished |
| Property Type: | Att/Row/Twnhouse |
| Style: | 2-Storey |
| Exterior: | Brick |
| Garage Type: | Attached |
| (Parking/)Drive: | Private |
| Drive Parking Spaces: | 1 |
| Pool: | None |
| Property Features: | Beach, Lake/Pond, Library, Public Transit, Rec Centre, School |
| Fireplace/Stove: | Y |
| Heat Source: | Gas |
| Heat Type: | Forced Air |
| Central Air Conditioning: | Central Air |
| Laundry Level: | Lower |
| Sewers: | Sewers |
| Water: | Municipal |
$
%
Years
This calculator is for demonstration purposes only. Always consult a professional
financial advisor before making personal financial decisions.
| Although the information displayed is believed to be accurate, no warranties or representations are made of any kind. |
| RE/MAX ROUGE RIVER REALTY LTD. |
|
|

Yuvraj Sharma
Sales Representative
Dir:
647-961-7334
Bus:
905-783-1000
| Virtual Tour | Book Showing | Email a Friend |
Jump To:
At a Glance:
| Type: | Freehold - Att/Row/Twnhouse |
| Area: | Toronto |
| Municipality: | Toronto |
| Neighbourhood: | Rouge E10 |
| Style: | 2-Storey |
| Lot Size: | 24.28 x 89.73(Feet) |
| Tax: | $3,619 |
| Beds: | 3 |
| Baths: | 4 |
| Fireplace: | Y |
| Pool: | None |
Locatin Map:
Payment Calculator:

