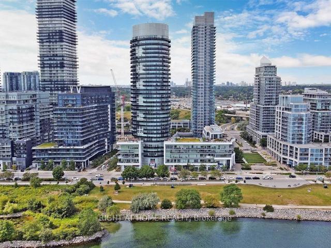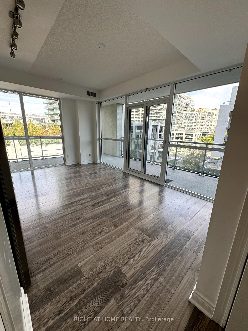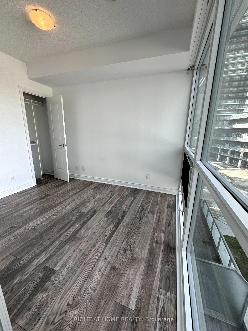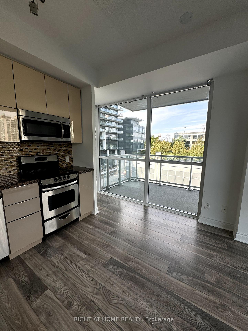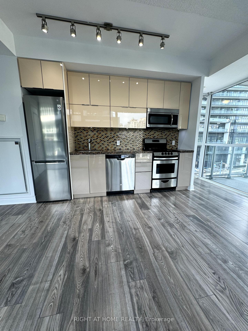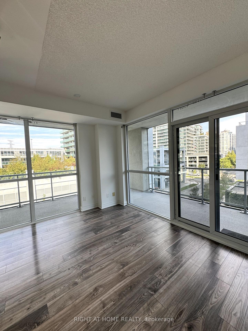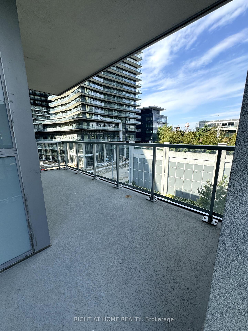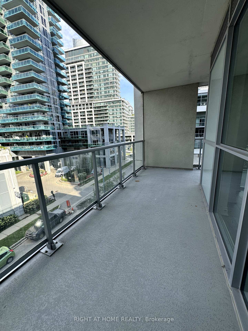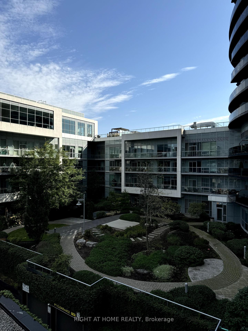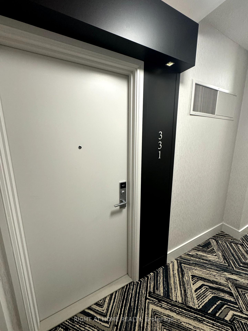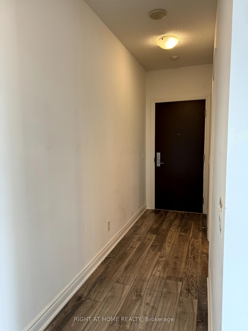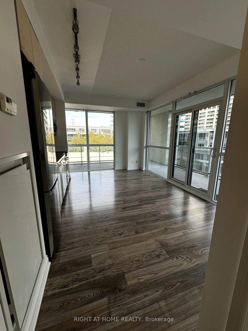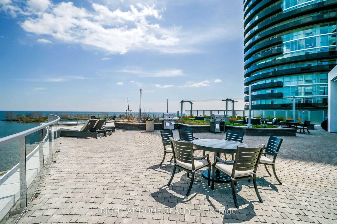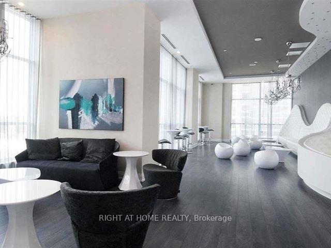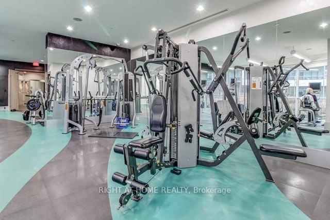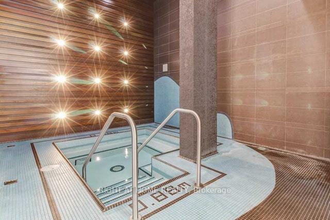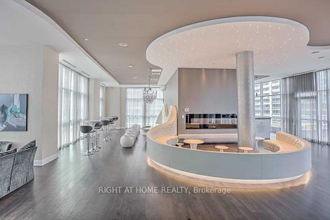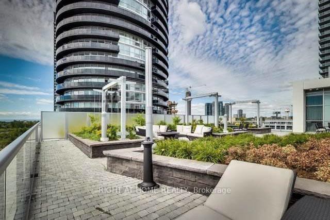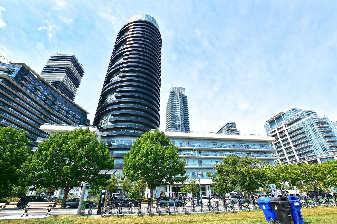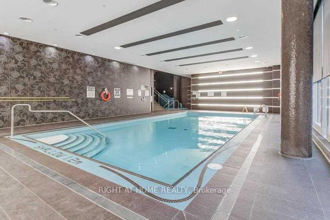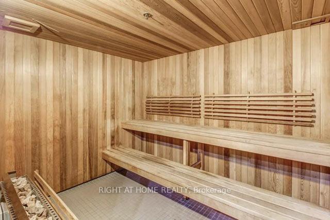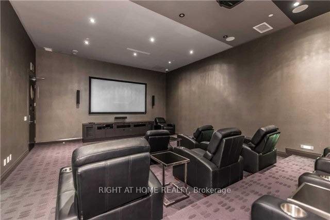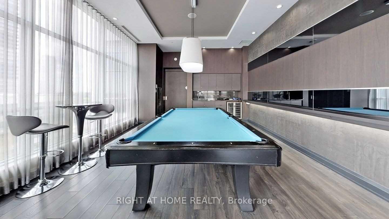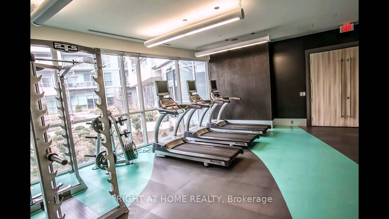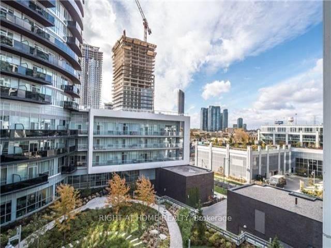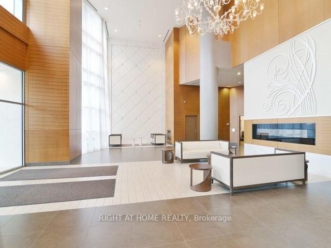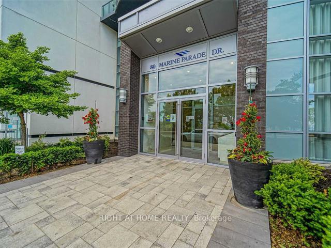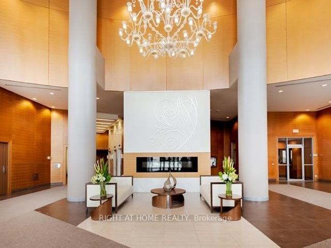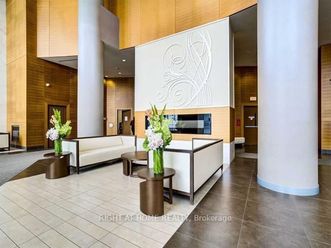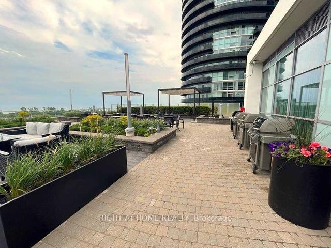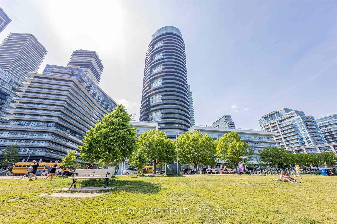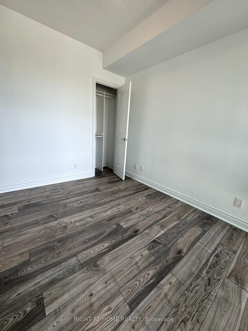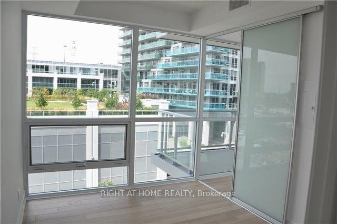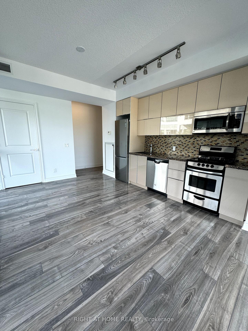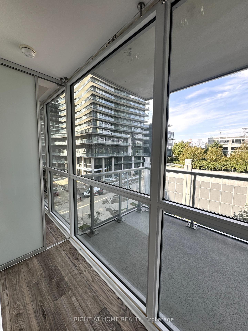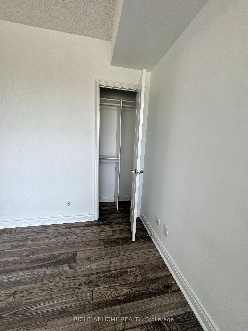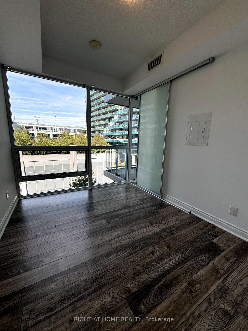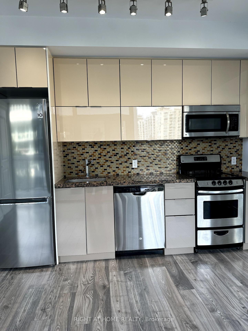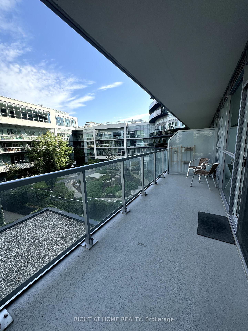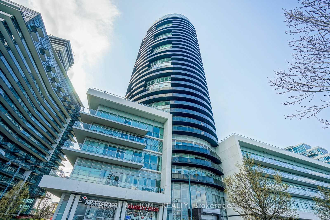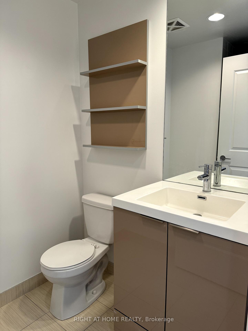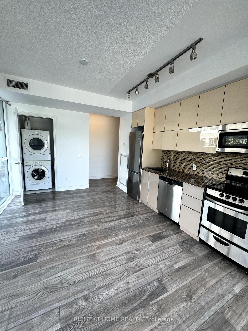$549,990
Available - For Sale
Listing ID: W9383005
80 Marine Parade Dr , Unit 331, Toronto, M8V 0A3, Ontario
| Location! Location! Location! Move in ready! Imagine waking up and being literal steps to the lake. Welcome to unit 331 at Waterscapes! This cozy one bedroom with a practical layout boasts an impressive 210 sq ft covered wrap around balcony for all your outdoor entertaining needs! This suite features an open concept kitchen with modern finishes throughout and views into the serene courtyard. The building itself has an indoor swimming pool, fully equipped gym, rooftop deck with unparalleled lake views, visitor parking, guest suites and concierge. Step out of the building onto the beautiful Humber Bay Shores Waterfront where you will find the lakefront bike path, countless restaurants, cafes and banks. Also, easy access to the highway to get you downtown in 15 minutes. |
| Extras: The building has recently finished hallways renovations offering a sleek and modern look throughout. Unit is available immediately- in immaculate condition! Great suite for end users or easily rentable for investors. |
| Price | $549,990 |
| Taxes: | $1838.30 |
| Assessment Year: | 2023 |
| Maintenance Fee: | 451.12 |
| Address: | 80 Marine Parade Dr , Unit 331, Toronto, M8V 0A3, Ontario |
| Province/State: | Ontario |
| Condo Corporation No | tscc |
| Level | 3 |
| Unit No | 31 |
| Directions/Cross Streets: | Lake Shore & Park Lawn |
| Rooms: | 3 |
| Bedrooms: | 1 |
| Bedrooms +: | |
| Kitchens: | 1 |
| Family Room: | N |
| Basement: | None |
| Approximatly Age: | 6-10 |
| Property Type: | Condo Apt |
| Style: | Apartment |
| Exterior: | Concrete |
| Garage Type: | Underground |
| Garage(/Parking)Space: | 0.00 |
| Drive Parking Spaces: | 0 |
| Park #1 | |
| Parking Type: | None |
| Exposure: | Se |
| Balcony: | Terr |
| Locker: | Owned |
| Pet Permited: | Restrict |
| Retirement Home: | N |
| Approximatly Age: | 6-10 |
| Approximatly Square Footage: | 500-599 |
| Building Amenities: | Concierge, Gym, Indoor Pool, Rooftop Deck/Garden, Visitor Parking |
| Property Features: | Lake Access, Park, Public Transit, Waterfront |
| Maintenance: | 451.12 |
| CAC Included: | Y |
| Water Included: | Y |
| Common Elements Included: | Y |
| Heat Included: | Y |
| Building Insurance Included: | Y |
| Fireplace/Stove: | N |
| Heat Source: | Gas |
| Heat Type: | Forced Air |
| Central Air Conditioning: | Central Air |
| Laundry Level: | Main |
| Ensuite Laundry: | Y |
| Elevator Lift: | Y |
$
%
Years
This calculator is for demonstration purposes only. Always consult a professional
financial advisor before making personal financial decisions.
| Although the information displayed is believed to be accurate, no warranties or representations are made of any kind. |
| RIGHT AT HOME REALTY |
|
|

Yuvraj Sharma
Sales Representative
Dir:
647-961-7334
Bus:
905-783-1000
| Book Showing | Email a Friend |
Jump To:
At a Glance:
| Type: | Condo - Condo Apt |
| Area: | Toronto |
| Municipality: | Toronto |
| Neighbourhood: | Mimico |
| Style: | Apartment |
| Approximate Age: | 6-10 |
| Tax: | $1,838.3 |
| Maintenance Fee: | $451.12 |
| Beds: | 1 |
| Baths: | 1 |
| Fireplace: | N |
Locatin Map:
Payment Calculator:

